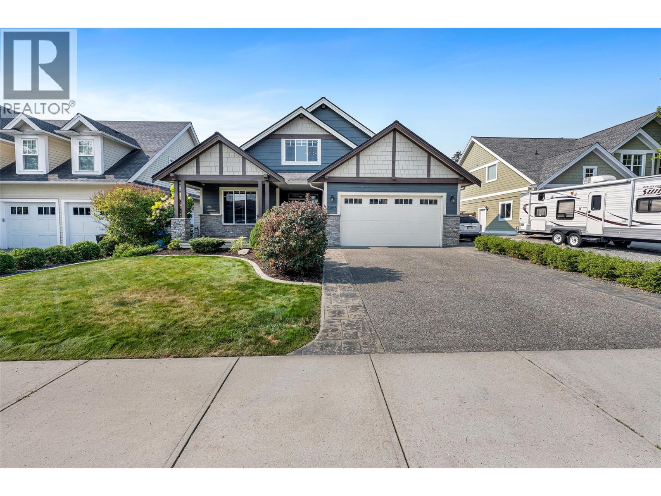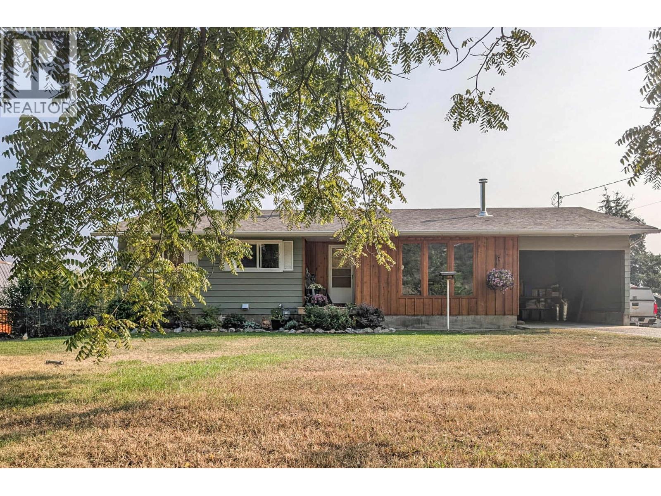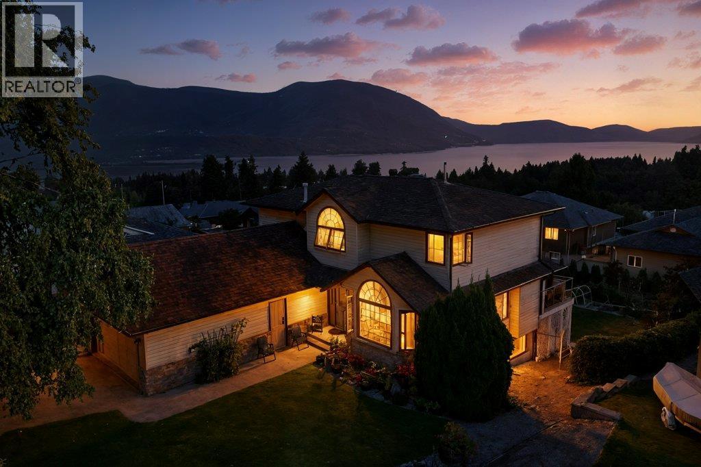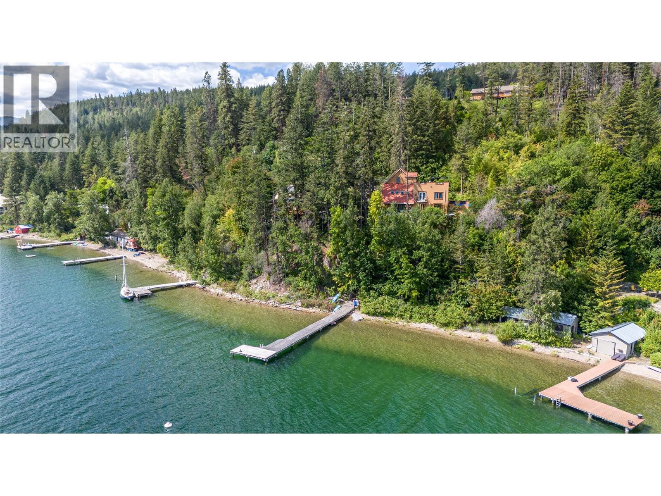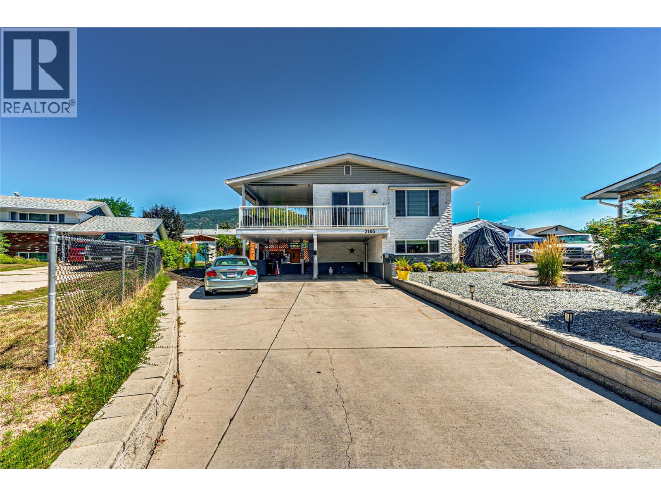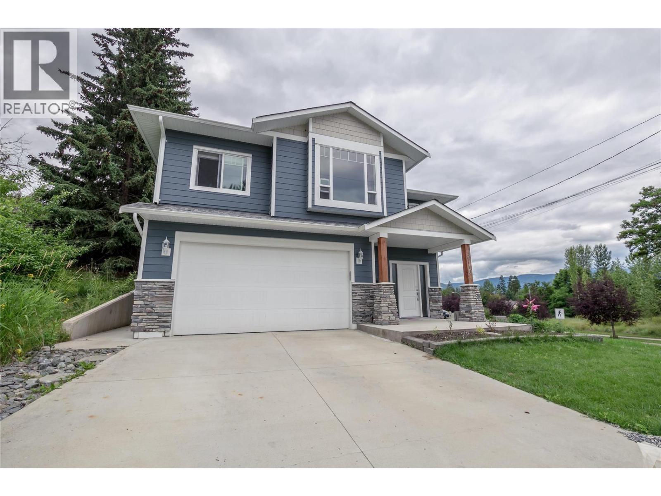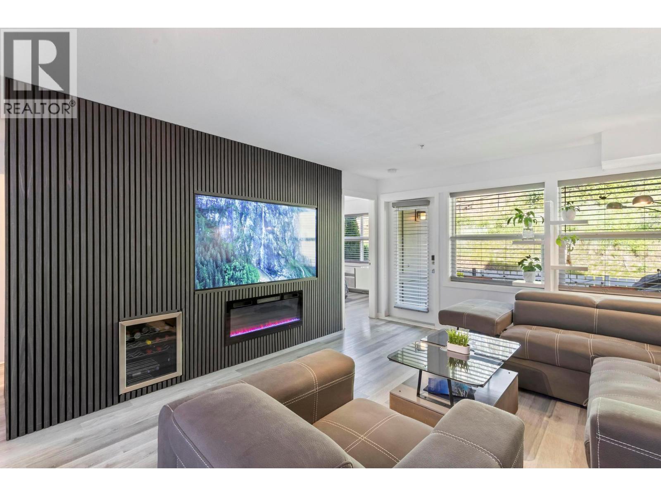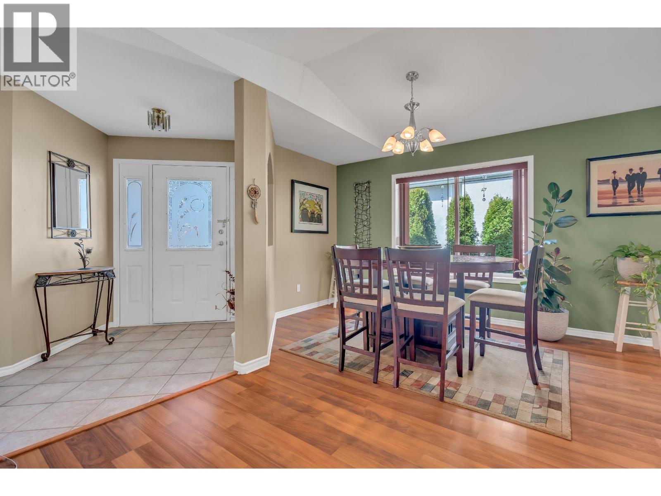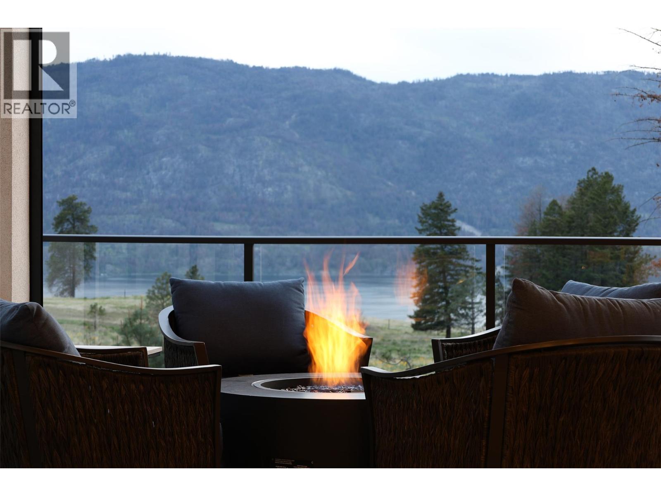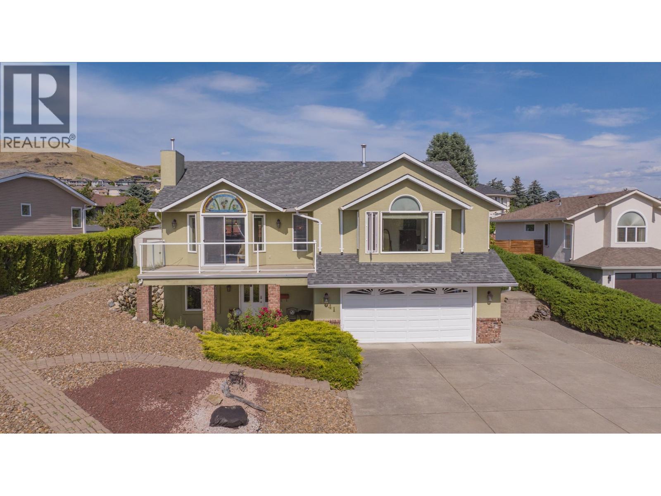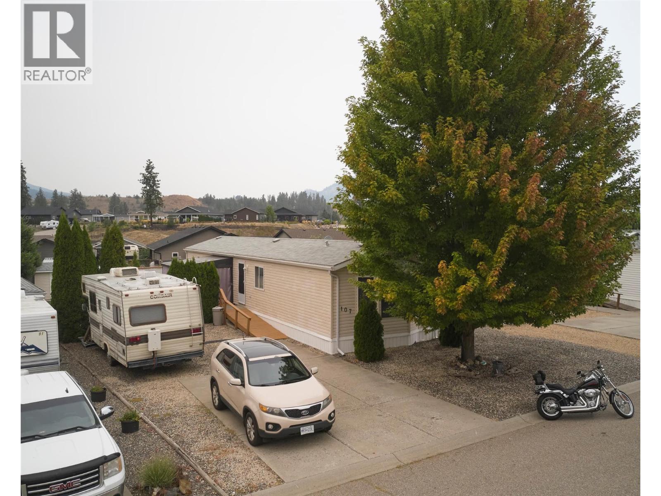
9510 Highway 97 N Highway Unit 107
9510 Highway 97 N Highway Unit 107
Highlights
Description
- Home value ($/Sqft)$392/Sqft
- Time on Housefulnew 7 hours
- Property typeSingle family
- StyleRanch
- Lot size7,405 Sqft
- Year built2005
- Mortgage payment
Welcome to Lawrence Heights, an adult-oriented, manufactured home park with large lots and great amenities! This two-bedroom, two-full-bathroom, open-concept manufactured home is move-in ready. With a new dishwasher and its brand-new heating and cooling system installed this year, it's all here: a huge primary bedroom with an en suite and walk-in closet, a living area with vaulted ceilings and access to the spacious private deck. The kitchen has good cupboard space and a nice-sized island. There’s a second bedroom and conveniently located laundry. Outside, you’ll love the large fenced yard with a shed and lots of parking out front. You may be downsizing, but you won't be lacking in any way. Come visit this property today and make it your own! (id:63267)
Home overview
- Cooling Central air conditioning
- Heat type Forced air, see remarks
- Sewer/ septic Septic tank
- # total stories 1
- # full baths 2
- # total bathrooms 2.0
- # of above grade bedrooms 2
- Community features Seniors oriented
- Subdivision Swan lake west
- Zoning description Unknown
- Directions 2074960
- Lot dimensions 0.17
- Lot size (acres) 0.17
- Building size 1007
- Listing # 10362109
- Property sub type Single family residence
- Status Active
- Bedroom 3.302m X 3.581m
Level: Main - Laundry 2.87m X 0.94m
Level: Main - Ensuite bathroom (# of pieces - 3) 2.591m X 1.473m
Level: Main - Living room 4.851m X 4.496m
Level: Main - Bathroom (# of pieces - 4) 2.616m X 1.524m
Level: Main - Foyer 1.397m X 1.016m
Level: Main - Dining room 3.658m X 2.286m
Level: Main - Other 1.473m X 1.651m
Level: Main - Primary bedroom 3.556m X 4.496m
Level: Main - Kitchen 4.369m X 2.159m
Level: Main - Other 5.664m X 3.835m
Level: Main
- Listing source url Https://www.realtor.ca/real-estate/28833068/9510-highway-97-n-highway-unit-107-vernon-swan-lake-west
- Listing type identifier Idx

$-1,053
/ Month


