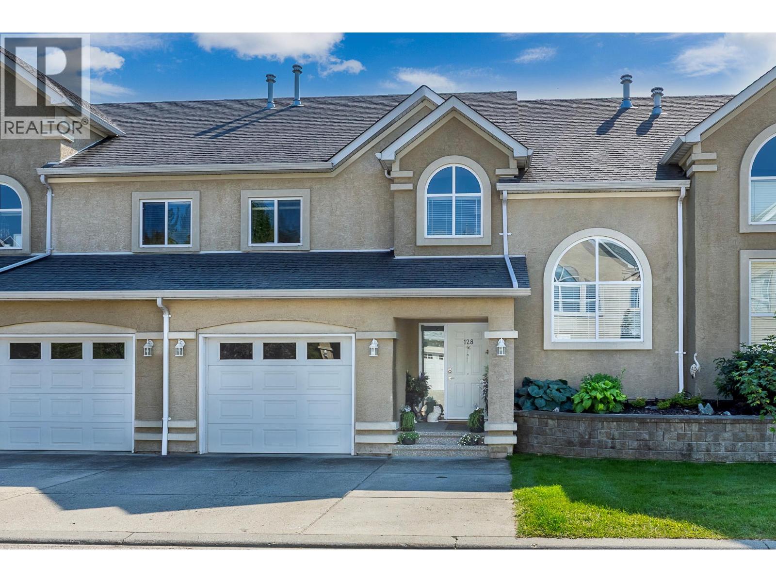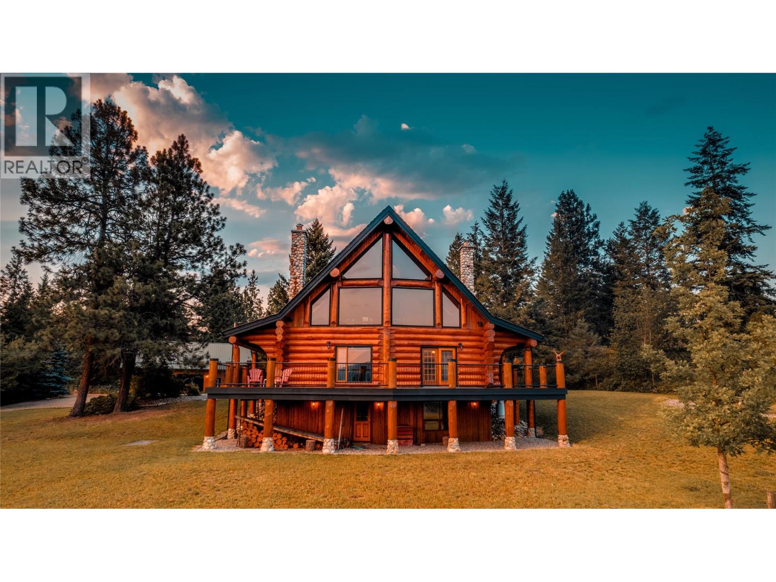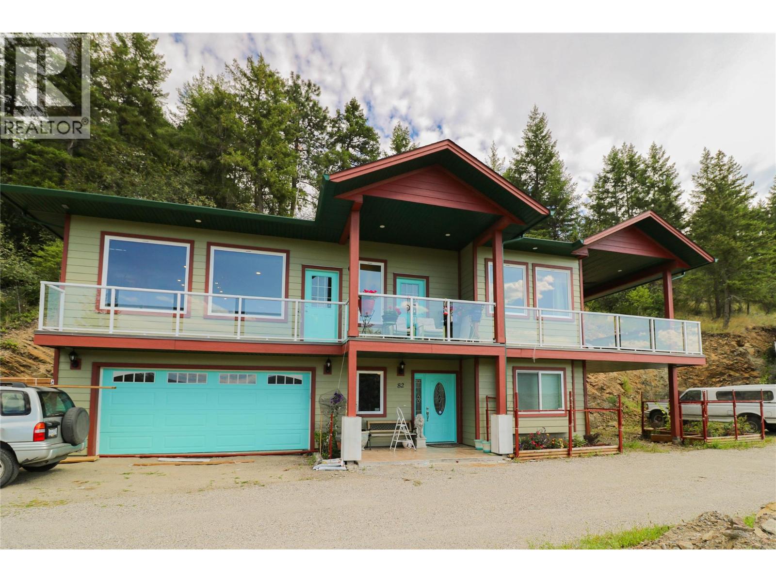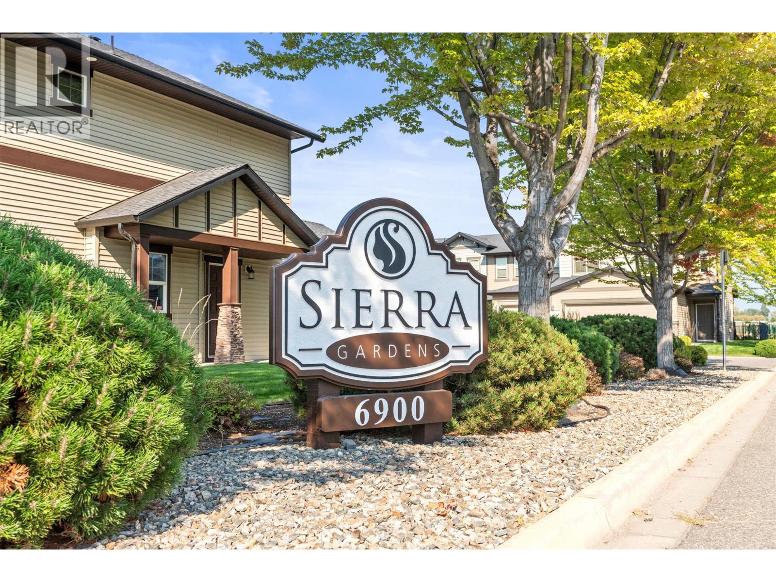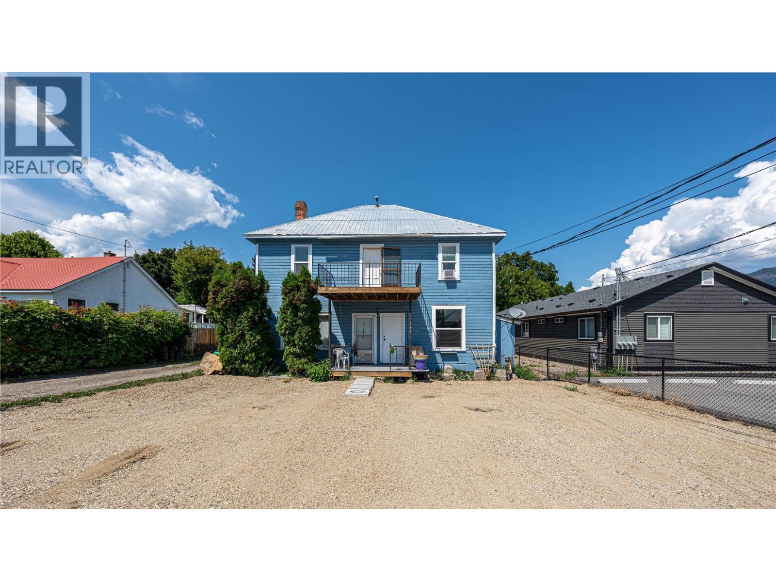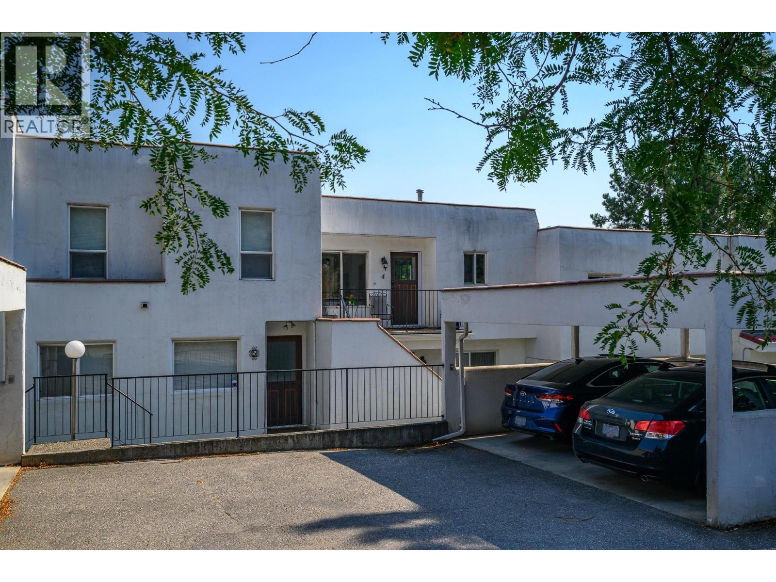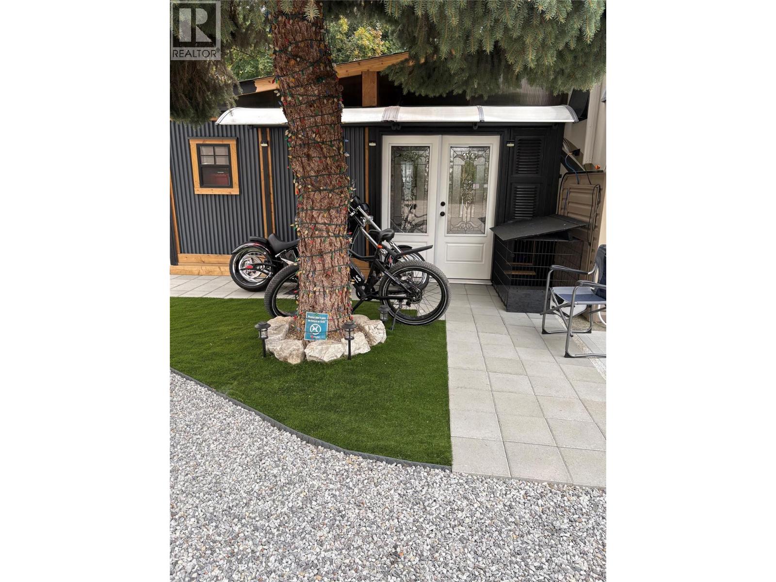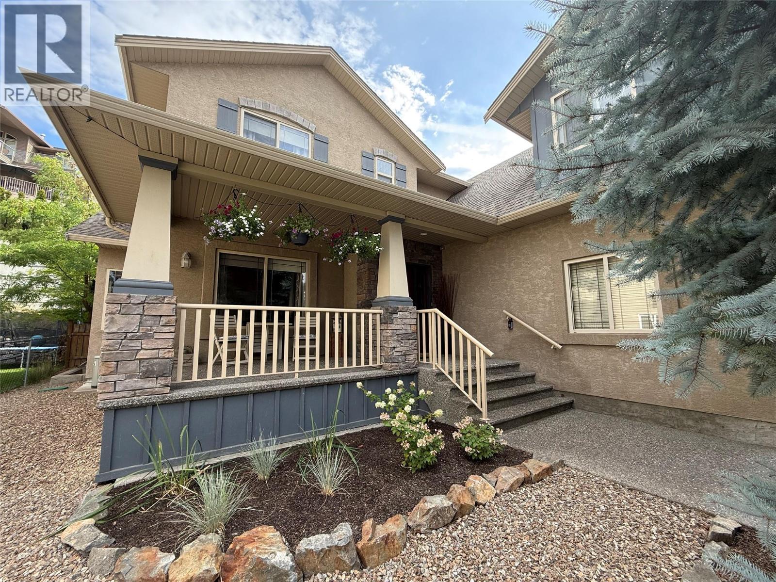
Highlights
Description
- Home value ($/Sqft)$299/Sqft
- Time on Houseful23 days
- Property typeSingle family
- Median school Score
- Lot size6,970 Sqft
- Year built2005
- Garage spaces2
- Mortgage payment
Discover this exceptional two storey home plus full basement, perfectly situated in the highly desirable Middleton Mountain neighbourhood. Nearly 4,000 sq ft of stylish and flexible living space offers room for everyone with 6 bedrooms, 4 bathrooms, a bright and spacious bonus room over the garage, and a fully contained basement suite for family, guests, or extra income. The heart of the home flows effortlessly to your own private backyard oasis - fully fenced and surrounded by greenery, perfect for summer bbqs, kid's playtime, and quiet evenings under the stars. You can also enjoy the convenience of an attached double garage and extra off-street vehicle & RV parking. Close to lakes, parks, trails, skiing, and schools, this rare find is more than a home-it’s a lifestyle you’ll love coming back to everyday! (id:63267)
Home overview
- Cooling Central air conditioning
- Heat type Forced air
- Sewer/ septic Municipal sewage system
- # total stories 3
- Roof Unknown
- # garage spaces 2
- # parking spaces 6
- Has garage (y/n) Yes
- # full baths 3
- # half baths 1
- # total bathrooms 4.0
- # of above grade bedrooms 6
- Flooring Carpeted, laminate, tile
- Subdivision Middleton mountain vernon
- Zoning description Unknown
- Lot desc Underground sprinkler
- Lot dimensions 0.16
- Lot size (acres) 0.16
- Building size 3847
- Listing # 10359495
- Property sub type Single family residence
- Status Active
- Bedroom 4.42m X 4.674m
- Living room 6.731m X 3.81m
- Kitchen 3.912m X 2.718m
- Full bathroom 1.499m X 3.277m
- Other 6.528m X 5.512m
Level: 2nd - Bedroom 3.404m X 2.946m
Level: 2nd - Bedroom 3.454m X 3.404m
Level: 2nd - Ensuite bathroom (# of pieces - 5) 3.353m X 2.921m
Level: 2nd - Bedroom 3.404m X 3.429m
Level: 2nd - Bathroom (# of pieces - 5) 2.565m X 3.124m
Level: 2nd - Primary bedroom 4.14m X 6.35m
Level: 2nd - Storage 1.499m X 1.981m
Level: Basement - Utility 3.886m X 2.946m
Level: Basement - Storage 2.108m X 1.753m
Level: Basement - Bedroom 3.327m X 3.327m
Level: Main - Bathroom (# of pieces - 2) 1.524m X 1.803m
Level: Main - Living room 4.572m X 4.928m
Level: Main - Laundry 2.413m X 4.953m
Level: Main - Dining room 2.718m X 4.013m
Level: Main - Kitchen 4.166m X 4.343m
Level: Main
- Listing source url Https://www.realtor.ca/real-estate/28735832/955-mt-begbie-drive-vernon-middleton-mountain-vernon
- Listing type identifier Idx

$-3,066
/ Month

