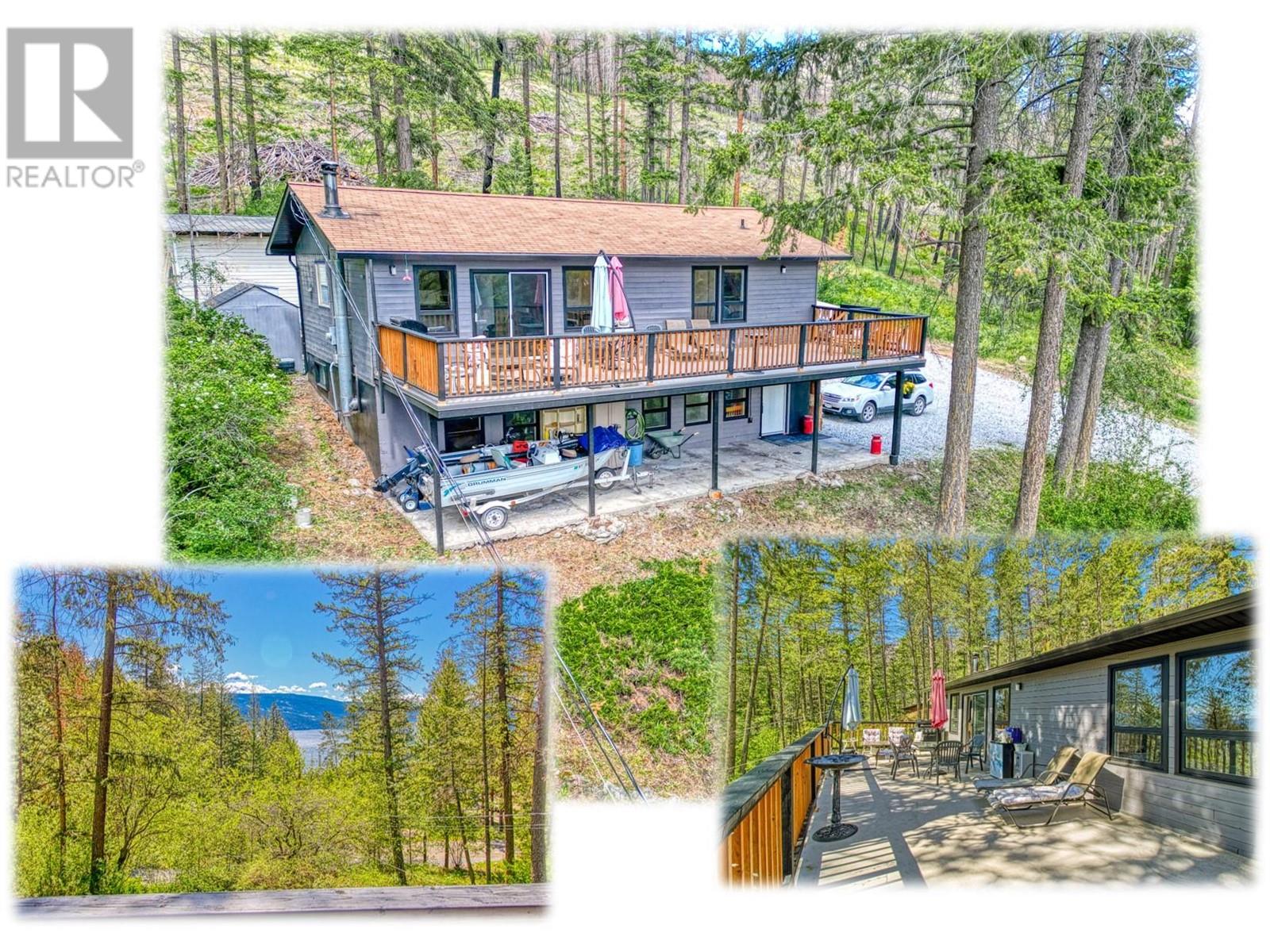
Highlights
Description
- Home value ($/Sqft)$331/Sqft
- Time on Houseful159 days
- Property typeSingle family
- Median school Score
- Lot size0.51 Acre
- Year built1978
- Garage spaces2
- Mortgage payment
Beautifully Private split level home with partial lake view, lots of parking plus GARAGE + extra storage space in TWO additional ACCESSORY BUILDINGS. NOTE: Main Floor is currently rented out, sellers will confirm tenancy/roommate details if you are presenting an offer. 4 bedrooms & 3 bathrooms, large deck on main upper floor. Walk out basement could be an easy conversion to a separate suite to make use of upcoming BC zoning revisions. Short Term Rentals already allowed as Killiney Beach is exempt from restrictions as we are outside of the municipal areas. A wealth of public beaches, boat launches, Fintry park, back country for hiking, ATVs etc is all on your doorstep. A good deal of recent updates to flooring, bathrooms, interior trim, outbuilding roof, new hot water tank, shed siding, new dog run from garage, new 9x8 garage door, new baseboard heaters etc (id:63267)
Home overview
- Heat source Electric
- Heat type Baseboard heaters, see remarks
- Sewer/ septic Septic tank
- # total stories 2
- Roof Unknown
- # garage spaces 2
- # parking spaces 8
- Has garage (y/n) Yes
- # full baths 2
- # half baths 1
- # total bathrooms 3.0
- # of above grade bedrooms 4
- Flooring Carpeted, laminate, linoleum
- Has fireplace (y/n) Yes
- Community features Rural setting, pets allowed, rentals allowed
- Subdivision Fintry
- View Lake view, mountain view
- Zoning description Residential
- Lot desc Sloping
- Lot dimensions 0.51
- Lot size (acres) 0.51
- Building size 1810
- Listing # 10348124
- Property sub type Single family residence
- Status Active
- Laundry 5.563m X 2.718m
Level: Basement - Bathroom (# of pieces - 3) 2.438m X 2.438m
Level: Basement - Bedroom 5.004m X 2.667m
Level: Basement - Living room 8.433m X 4.039m
Level: Basement - Foyer 3.023m X 1.422m
Level: Basement - Bathroom (# of pieces - 3) 1.524m X 2.438m
Level: Main - Ensuite bathroom (# of pieces - 2) 1.549m X 1.549m
Level: Main - Bedroom 2.667m X 2.642m
Level: Main - Primary bedroom 3.378m X 3.353m
Level: Main - Kitchen 4.089m X 2.743m
Level: Main - Family room 6.909m X 5.486m
Level: Main - Bedroom 2.337m X 2.642m
Level: Main
- Listing source url Https://www.realtor.ca/real-estate/28319265/9580-houghton-road-vernon-fintry
- Listing type identifier Idx

$-1,597
/ Month












