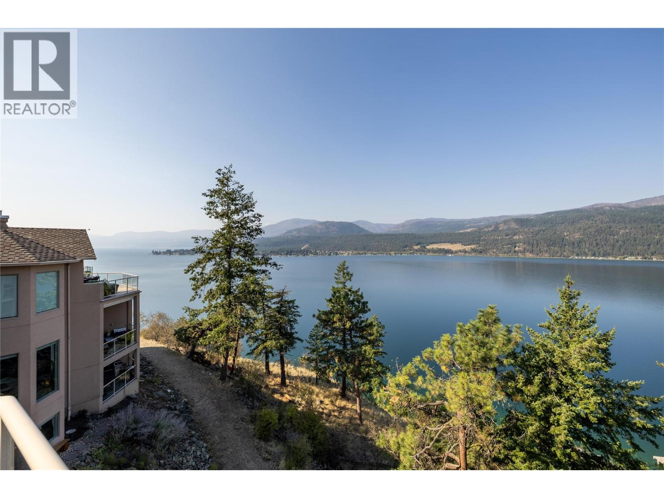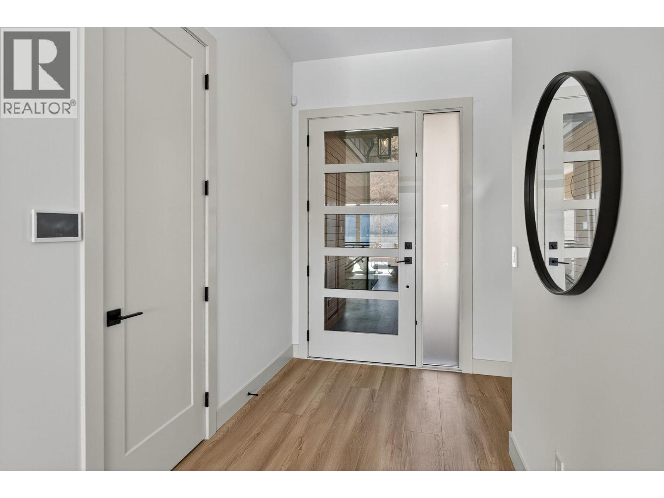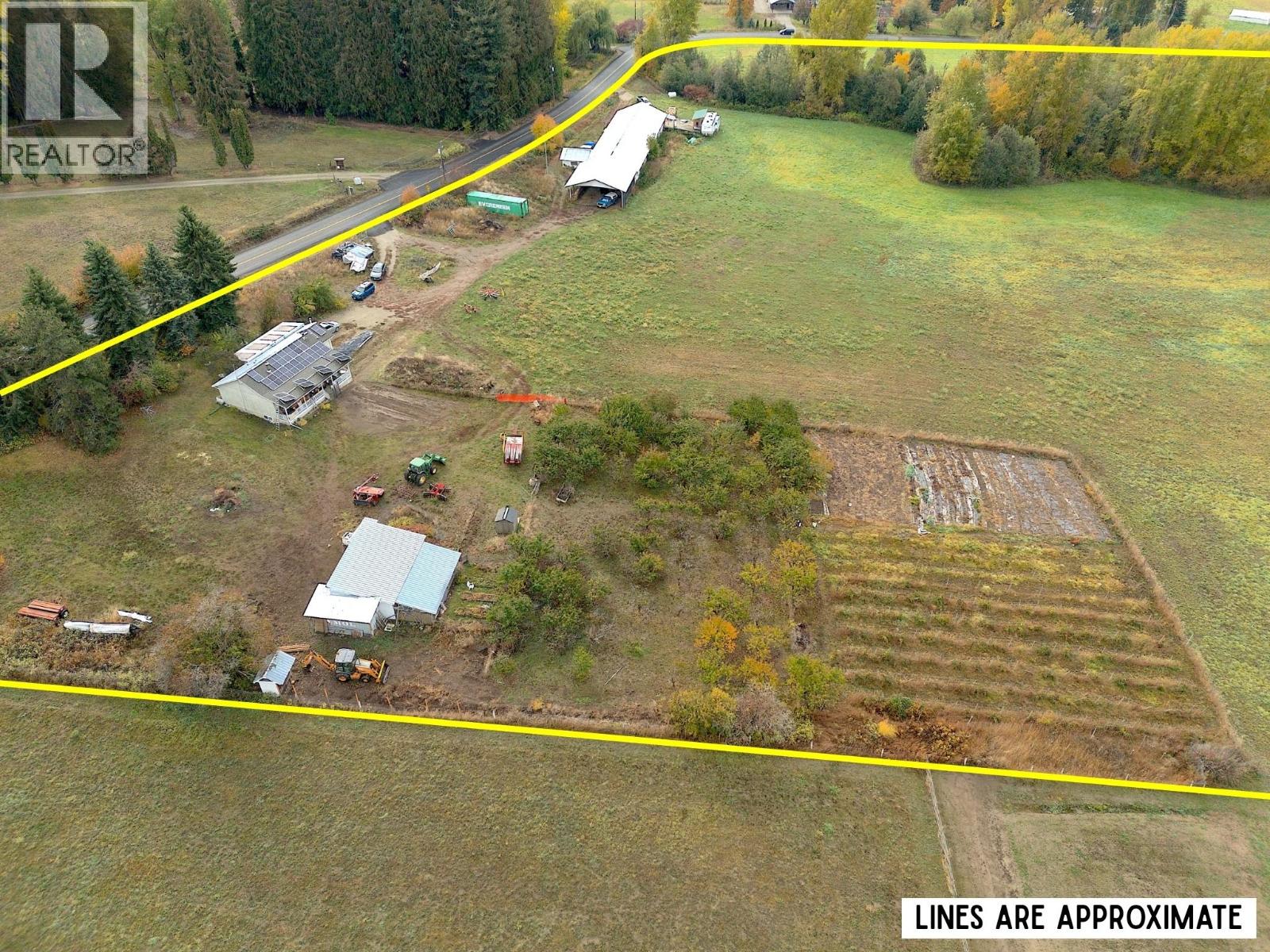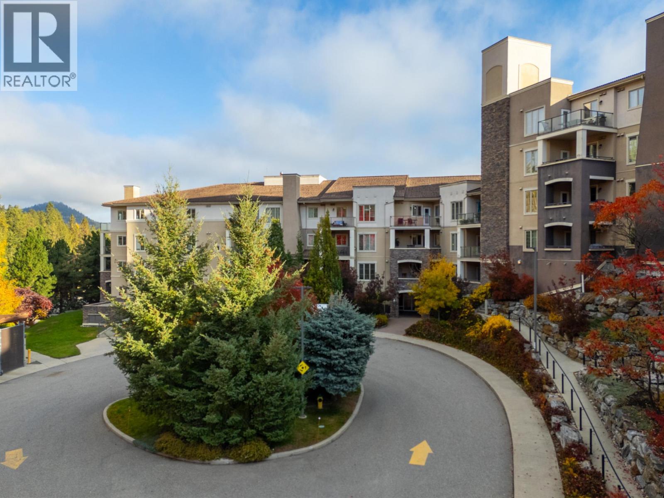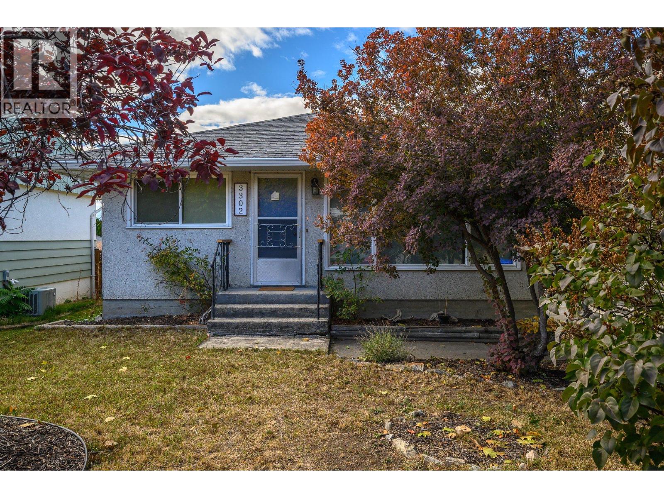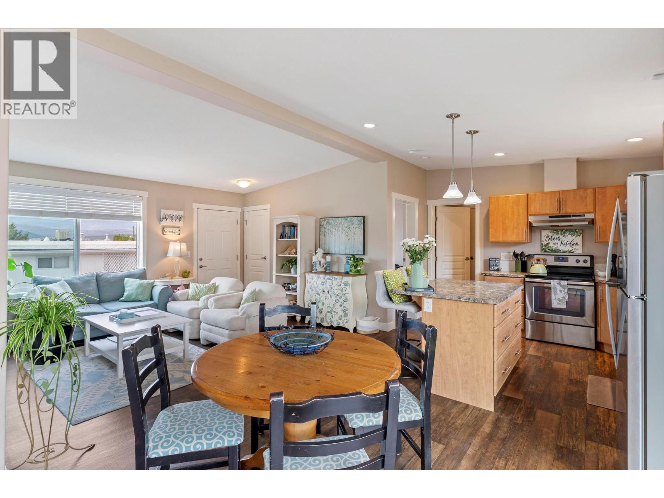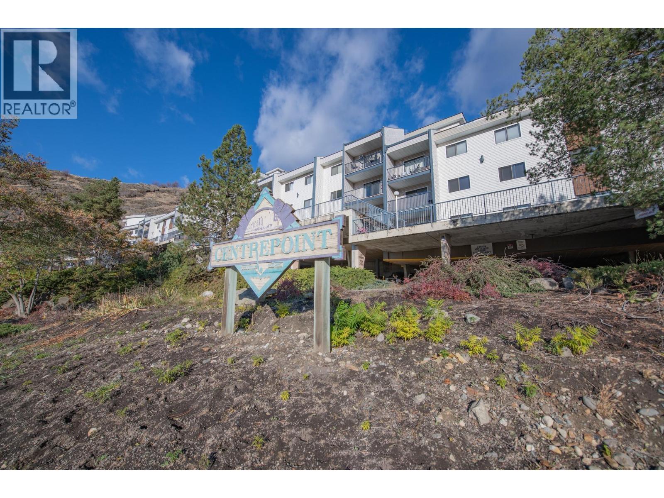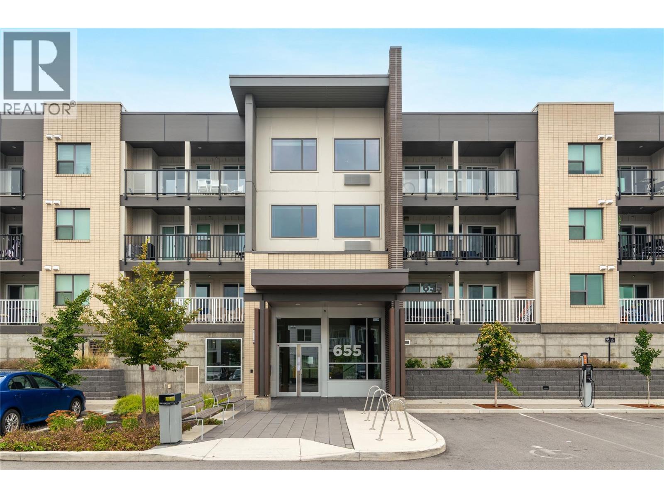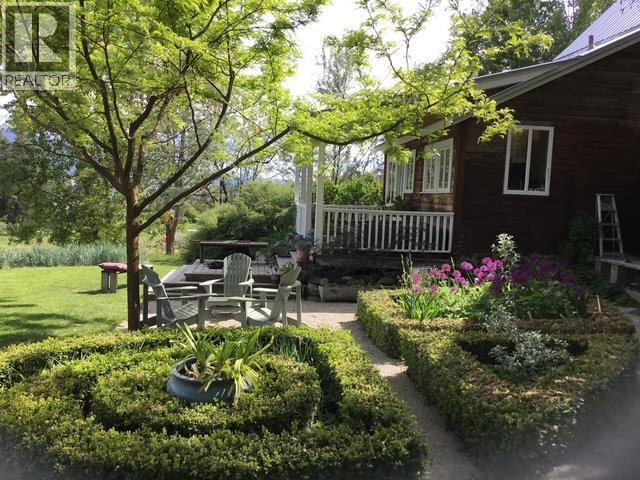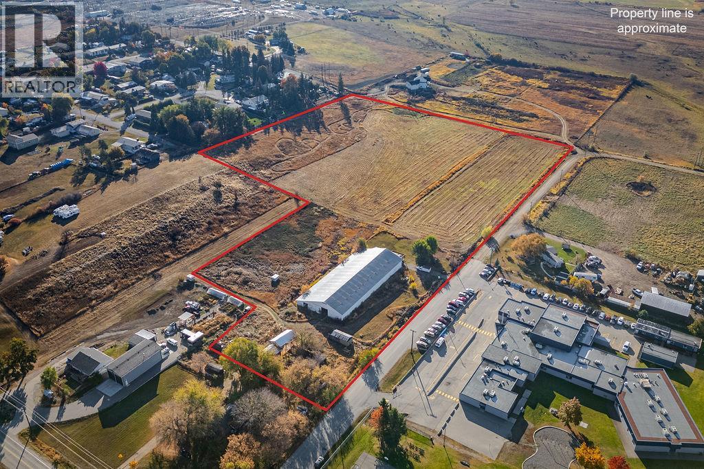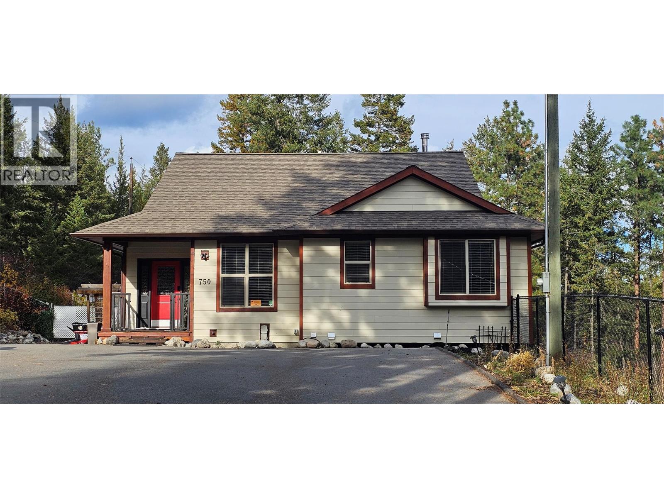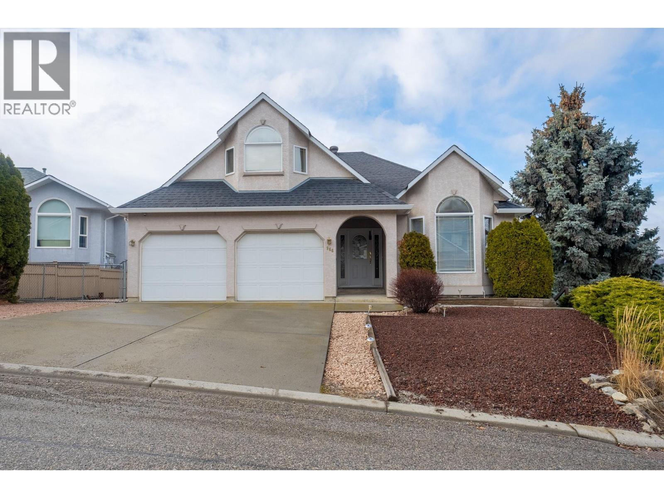
966 Mt Bulman Dr
966 Mt Bulman Dr
Highlights
Description
- Home value ($/Sqft)$275/Sqft
- Time on Houseful61 days
- Property typeSingle family
- StyleRanch
- Median school Score
- Lot size7,405 Sqft
- Year built1995
- Garage spaces2
- Mortgage payment
Bright & Spacious Middleton Ridge Home with Stunning Views! Welcome to this beautifully maintained 4-bed, 3-bath home on sought-after Middleton Mountain. Featuring vaulted ceilings, an open floor plan, and breathtaking city and mountain views from the covered deck, this home is a must-see. The large island kitchen offers plenty of counter space, while the dining and living areas flow seamlessly to the deck—perfect for entertaining or relaxing. Four full bedrooms include a spacious upper-level room ideal as a guest suite, office, or playroom. A large storeroom in the basement can easily be converted into a fifth bedroom for added flexibility. The fully finished walkout basement boasts a huge games room (pool table included!), a large bedroom, and a separate entrance, offering excellent suite potential—either as a rental or shared living while maintaining part of the lower level. Outside, enjoy a private, fenced backyard with lush garden space, mature fruit trees, and grapevines. A 6'9"" x 8'9"" shed provides storage, while extra parking beside the garage accommodates an RV, boat, or other recreational vehicles. Located in a desirable neighborhood just minutes from parks, schools, shopping, and the shores of Kalamalka Lake, this home offers the perfect mix of comfort, convenience, and incredible views. (id:63267)
Home overview
- Cooling Central air conditioning
- Heat type Forced air, see remarks
- Sewer/ septic Municipal sewage system
- # total stories 2
- Roof Unknown
- Fencing Fence
- # garage spaces 2
- # parking spaces 2
- Has garage (y/n) Yes
- # full baths 3
- # total bathrooms 3.0
- # of above grade bedrooms 4
- Flooring Carpeted, hardwood, tile
- Has fireplace (y/n) Yes
- Community features Family oriented
- Subdivision Middleton mountain vernon
- View City view, lake view, mountain view
- Zoning description Unknown
- Lot desc Landscaped, underground sprinkler
- Lot dimensions 0.17
- Lot size (acres) 0.17
- Building size 3128
- Listing # 10360867
- Property sub type Single family residence
- Status Active
- Bedroom 6.121m X 3.81m
Level: 2nd - Storage 5.486m X 3.607m
Level: Basement - Bedroom 5.182m X 4.445m
Level: Basement - Family room 5.105m X 4.445m
Level: Basement - Bathroom (# of pieces - 3) Measurements not available
Level: Basement - Workshop 4.47m X 2.642m
Level: Basement - Games room 6.274m X 4.978m
Level: Basement - Utility 2.184m X 1.549m
Level: Basement - Storage 3.302m X 1.854m
Level: Basement - Bedroom 3.15m X 3.099m
Level: Main - Great room 8.28m X 4.369m
Level: Main - Ensuite bathroom (# of pieces - 3) Measurements not available
Level: Main - Laundry 2.413m X 1.727m
Level: Main - Kitchen 7.01m X 5.182m
Level: Main - Bathroom (# of pieces - 3) Measurements not available
Level: Main - Primary bedroom 4.14m X 3.531m
Level: Main - Foyer 2.083m X 1.778m
Level: Main
- Listing source url Https://www.realtor.ca/real-estate/28783426/966-mt-bulman-drive-vernon-middleton-mountain-vernon
- Listing type identifier Idx

$-2,293
/ Month

