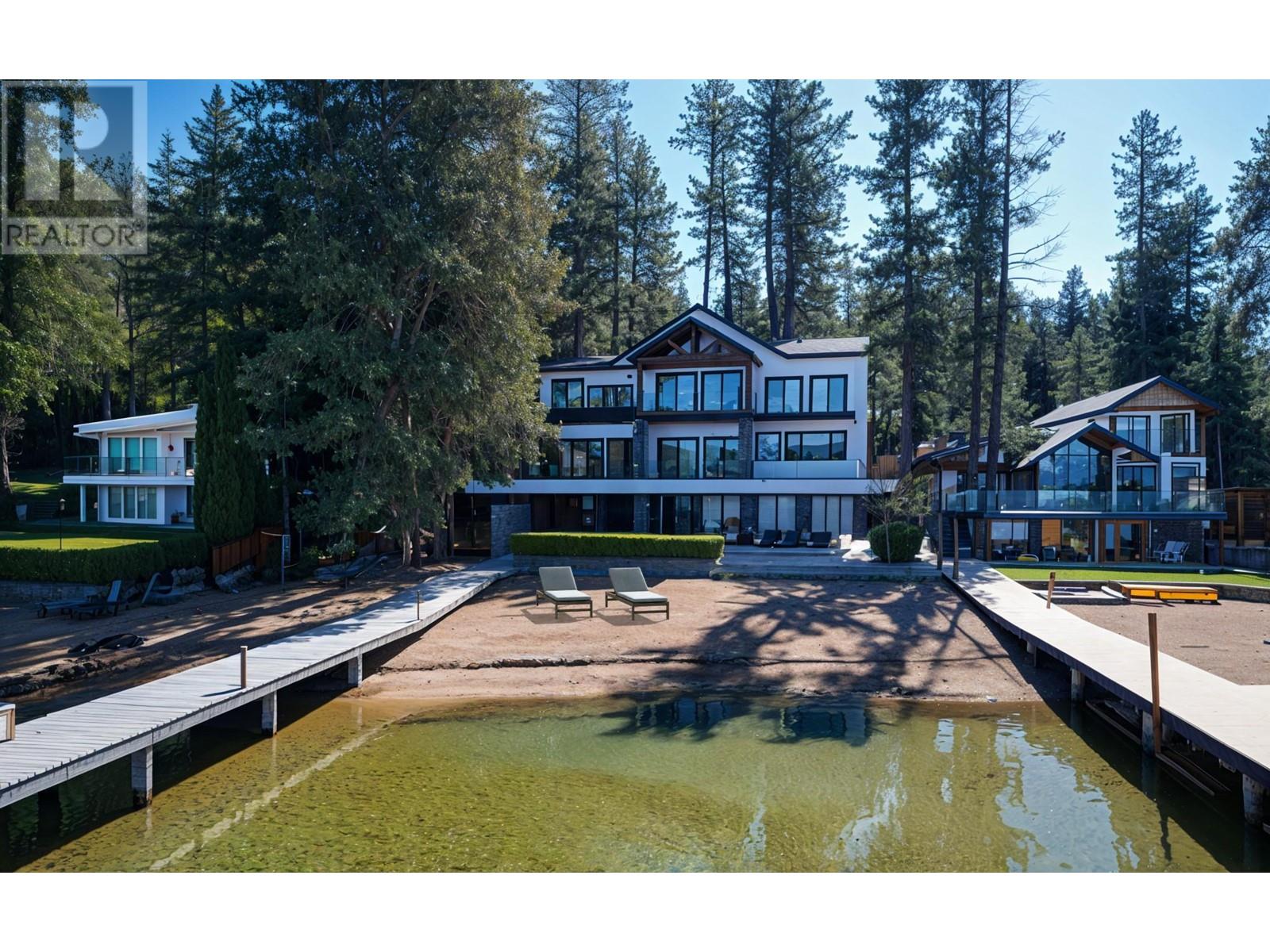
9701 Delcliffe Rd
9701 Delcliffe Rd
Highlights
Description
- Home value ($/Sqft)$618/Sqft
- Time on Houseful180 days
- Property typeSingle family
- StyleOther
- Lot size0.31 Acre
- Year built2025
- Garage spaces4
- Mortgage payment
An unparalleled opportunity awaits at this perfect and stunning waterfront oasis! With the home nearing completion, you have the chance to add the final touches that will truly elevate its allure. Imagine selecting your ideal countertops, choosing from a range of exquisite hardware for the luxurious cabinetry gracing every corner, handpicking sinks and faucets, and selecting lighting fixtures to illuminate every space. The residence already boasts timeless design elements such as wide-plank white wash wood floors and elegant ivory tile flooring, complemented by custom cabinetry throughout the kitchen, bathrooms, walk-in closet, laundry room, and lower-level bar. The walls are primed, awaiting your desired palette, while the lakeside balcony awaits its flooring and seamless glass railings to provide unobstructed views. Outside, the lower-level patio is prepped for a flawless concrete pour, and the exterior of the home is impeccably finished including the decks and patio, offering seamless integration with the natural surroundings. Approx 80 feet of sandy shoreline beckons, accompanied by a current dock complete with a boat lift. With landscaping primed and waiting for your creative vision, this property is poised to become the ultimate waterfront retreat—a canvas ready for your masterpiece. (id:63267)
Home overview
- Cooling Central air conditioning
- Heat type Forced air
- Sewer/ septic Municipal sewage system
- # total stories 3
- # garage spaces 4
- # parking spaces 4
- Has garage (y/n) Yes
- # full baths 7
- # half baths 1
- # total bathrooms 8.0
- # of above grade bedrooms 6
- Flooring Hardwood
- Subdivision Okanagan landing
- View Lake view, mountain view, valley view, view (panoramic)
- Zoning description Unknown
- Lot desc Level
- Lot dimensions 0.31
- Lot size (acres) 0.31
- Building size 5506
- Listing # 10336761
- Property sub type Single family residence
- Status Active
- Bedroom 2.819m X 4.521m
Level: 2nd - Laundry 2.337m X 2.692m
Level: 2nd - Full bathroom 2.337m X 2.489m
Level: 2nd - Primary bedroom 5.74m X 9.931m
Level: 2nd - Bedroom 2.845m X 4.521m
Level: 2nd - Full bathroom 2.21m X 2.515m
Level: 2nd - Full ensuite bathroom 5.131m X 7.925m
Level: 2nd - Other 4.039m X 3.785m
Level: 2nd - Other 4.394m X 2.311m
Level: 2nd - Full bathroom 1.626m X 2.464m
Level: Lower - Other 4.267m X 2.438m
Level: Lower - Recreational room 10.617m X 6.985m
Level: Lower - Bedroom 6.096m X 3.861m
Level: Lower - Other 2.616m X 2.464m
Level: Lower - Full bathroom 4.293m X 2.464m
Level: Lower - Bedroom 3.708m X 3.785m
Level: Main - Full bathroom 5.232m X 2.083m
Level: Main - Other 1.6m X 2.667m
Level: Main - Bathroom (# of pieces - 2) 1.956m X 1.93m
Level: Main - Other 2.769m X 2.362m
Level: Main
- Listing source url Https://www.realtor.ca/real-estate/27983779/9701-delcliffe-road-vernon-okanagan-landing
- Listing type identifier Idx

$-9,067
/ Month













