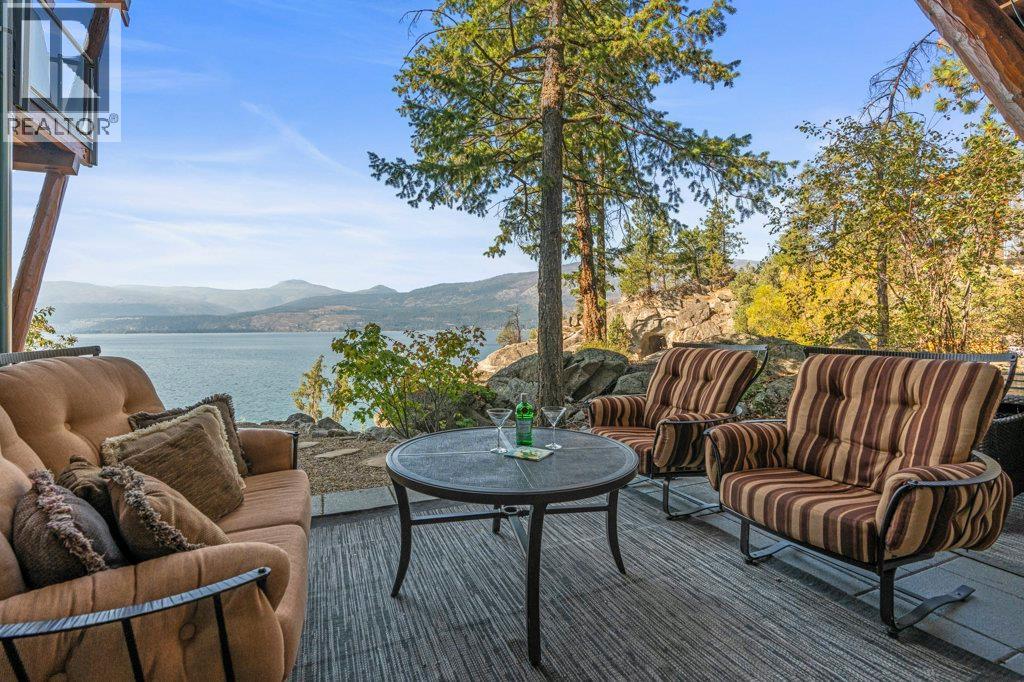
Highlights
Description
- Home value ($/Sqft)$625/Sqft
- Time on Houseful33 days
- Property typeSingle family
- Year built2008
- Garage spaces1
- Mortgage payment
Looking for a getaway that sleeps six, overlooks Okanagan Lake, is fully furnished and move-in ready? This bright and private two bedroom, three bathroom townhome at The Outback offers 1,406 square feet of comfortable living space with quartz countertops, and hardwood floors. Quick possession is available and the unit has a proven history in the rental pool for those seeking income potential. The Outback is a gated community that offers a resort lifestyle unlike any other in the Okanagan. Amenities include two outdoor pools, four hot tubs, a tennis court, fitness centre, private beach, fire pit, marina, walking trails and cliff diving spots, all within a secure and natural setting. The location is convenient and central to many of the region’s highlights. Only 30 minutes to Kelowna International Airport, 20 minutes to Predator Ridge Golf Resort, 15 minutes to shopping and amenities, steps to some of the best mountain biking trails in the area, and located on a school bus route for those seeking full-time living. This is your opportunity to own a turn-key home at The Outback that can be short-term or long-term rented. Reach out today for more information or to arrange a showing. (id:63267)
Home overview
- Cooling See remarks
- Heat source Geo thermal
- Has pool (y/n) Yes
- Sewer/ septic Municipal sewage system
- # total stories 2
- Roof Unknown
- # garage spaces 1
- # parking spaces 1
- Has garage (y/n) Yes
- # full baths 2
- # half baths 1
- # total bathrooms 3.0
- # of above grade bedrooms 2
- Flooring Carpeted, hardwood, tile
- Has fireplace (y/n) Yes
- Community features Family oriented, rentals allowed
- Subdivision Okanagan landing
- View Lake view, mountain view, view (panoramic)
- Zoning description Unknown
- Lot desc Landscaped, wooded area
- Lot size (acres) 0.0
- Building size 1406
- Listing # 10363142
- Property sub type Single family residence
- Status Active
- Ensuite bathroom (# of pieces - 3) 2.743m X 1.499m
Level: Basement - Bedroom 3.556m X 3.073m
Level: Basement - Ensuite bathroom (# of pieces - 4) 2.667m X 2.438m
Level: Basement - Primary bedroom 4.521m X 3.785m
Level: Basement - Storage 2.819m X 0.914m
Level: Basement - Utility 1.702m X 1.651m
Level: Basement - Living room 4.293m X 4.47m
Level: Main - Bathroom (# of pieces - 2) 0.965m X 2.896m
Level: Main - Pantry 2.311m X 1.422m
Level: Main - Dining room 3.429m X 2.769m
Level: Main - Kitchen 3.429m X 3.023m
Level: Main - Office 2.362m X 1.473m
Level: Main - Foyer 1.219m X 1.27m
Level: Main
- Listing source url Https://www.realtor.ca/real-estate/28881000/9845-eastside-road-unit-27-vernon-okanagan-landing
- Listing type identifier Idx

$-1,329
/ Month













