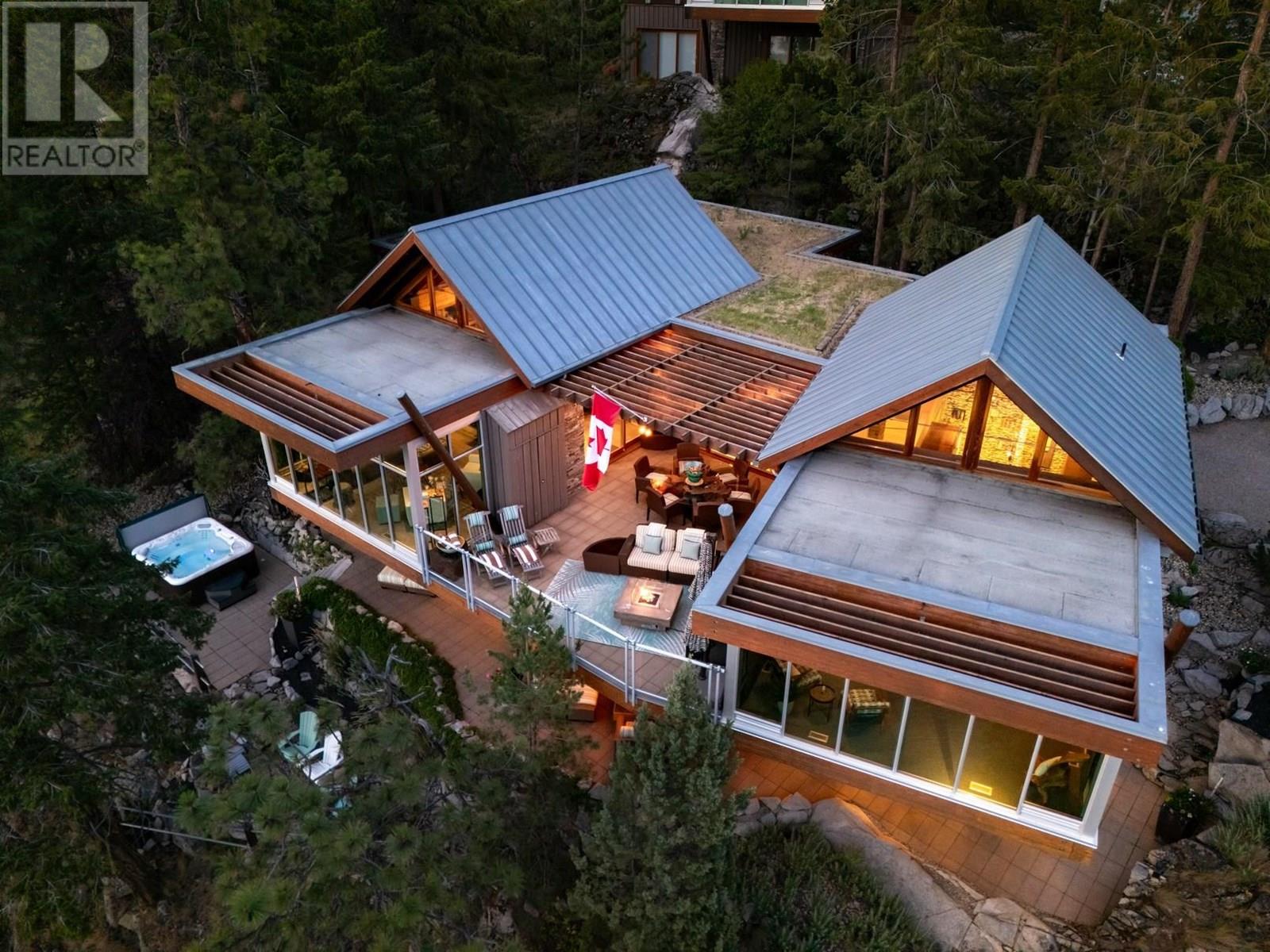
9845 Eastside Road Unit 125 126
9845 Eastside Road Unit 125 126
Highlights
Description
- Home value ($/Sqft)$949/Sqft
- Time on Houseful116 days
- Property typeSingle family
- StyleRanch
- Year built2007
- Mortgage payment
Perched above the shoreline in the exclusive Outback community, this one-of-a-kind cantilevered lakefront home is a West Coast-inspired masterpiece that blends bold architecture with the serenity of nature. Crafted into the rocky knoll, the 5 bedroom, 4 bathroom custom residence offers 3,423 sq.ft. of thoughtfully designed living space and over 1,200 sq.ft. of multilevel outdoor terraces, all with panoramic lake views. Vaulted timber ceilings, expansive windows, and organic materials create a seamless connection between indoors and out. The chef’s kitchen features brand-new Sub-zero appliances and a one-of-a-kind burl piece from California’s iconic Redwood forest, while the living room and primary suite are both framed by uninterrupted vista views of Okanagan Lake. Luxurious features include a lakeside hot tub, media room, multiple lounging decks, and a lower-level recreation room—perfect for entertaining or unwinding in privacy. 3 owned parking stalls as an added bonus. As part of The Outback’s resort-style community, enjoy access to the private marina, two sandy swimming bays, tennis courts, two pools with hot tubs, a fitness center, and a lakeside fire pit lounging area adjacent to the rare salmon spawning bay. Surrounded by protected parkland, this is a true retreat for those seeking immersive natural luxury. Enjoy direct access to scenic hiking and biking trails and take advantage of the close proximity to the neighboring resort community of Predator Ridge. (id:55581)
Home overview
- Cooling See remarks
- Heat source Geo thermal
- Sewer/ septic Municipal sewage system
- # total stories 2
- Roof Unknown
- # parking spaces 4
- # full baths 4
- # total bathrooms 4.0
- # of above grade bedrooms 5
- Flooring Carpeted, hardwood, porcelain tile
- Community features Rural setting
- Subdivision Okanagan landing
- View Lake view, mountain view, valley view, view of water, view (panoramic)
- Zoning description Unknown
- Directions 1390280
- Lot desc Landscaped, wooded area
- Lot size (acres) 0.0
- Building size 3423
- Listing # 10353654
- Property sub type Single family residence
- Status Active
- Utility 2.692m X 1.626m
Level: Lower - Utility 1.905m X 1.575m
Level: Lower - Ensuite bathroom (# of pieces - 3) 2.54m X 1.956m
Level: Lower - Bedroom 4.928m X 3.734m
Level: Lower - Ensuite bathroom (# of pieces - 5) 2.972m X 2.438m
Level: Lower - Bedroom 5.156m X 3.531m
Level: Lower - Recreational room 5.918m X 3.15m
Level: Lower - Laundry 2.743m X 3.353m
Level: Lower - Other 1.829m X 2.438m
Level: Lower - Other 2.896m X 2.565m
Level: Lower - Primary bedroom 5.156m X 4.267m
Level: Main - Other 1.473m X 1.575m
Level: Main - Bathroom (# of pieces - 3) 3.962m X 1.778m
Level: Main - Ensuite bathroom (# of pieces - 4) 3.429m X 5.41m
Level: Main - Living room 5.131m X 3.912m
Level: Main - Bedroom 3.48m X 4.267m
Level: Main - Workshop 2.337m X 1.524m
Level: Main - Bedroom 4.089m X 4.674m
Level: Main - Laundry 1.956m X 1.422m
Level: Main - Den 3.454m X 2.718m
Level: Main
- Listing source url Https://www.realtor.ca/real-estate/28533714/9845-eastside-road-unit-125-126-vernon-okanagan-landing
- Listing type identifier Idx

$-6,120
/ Month













