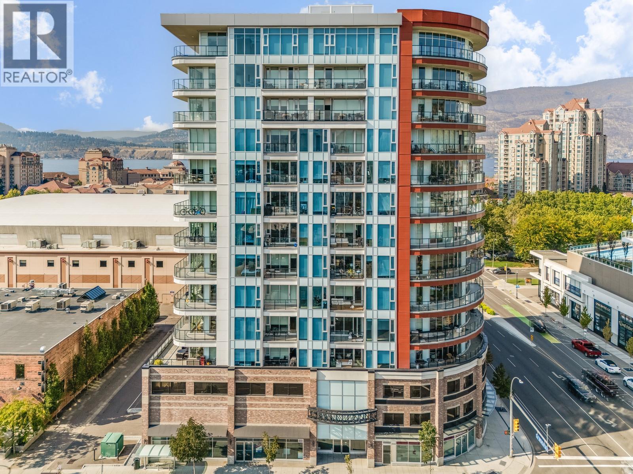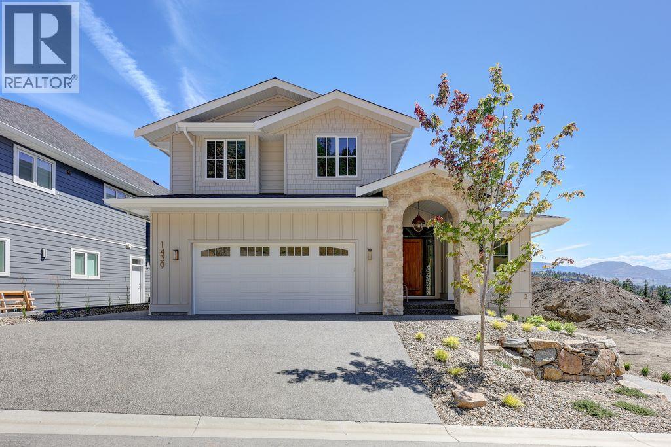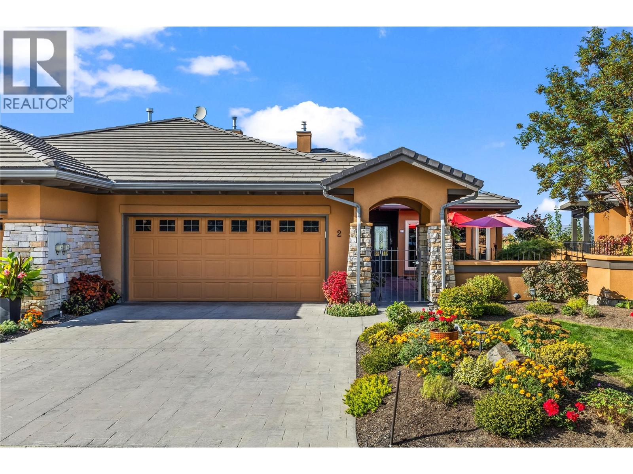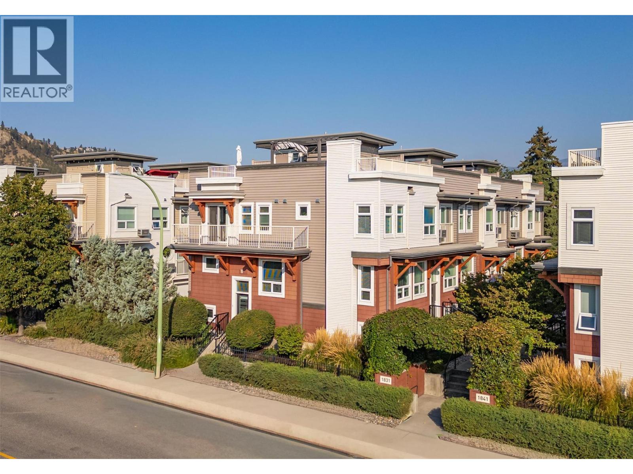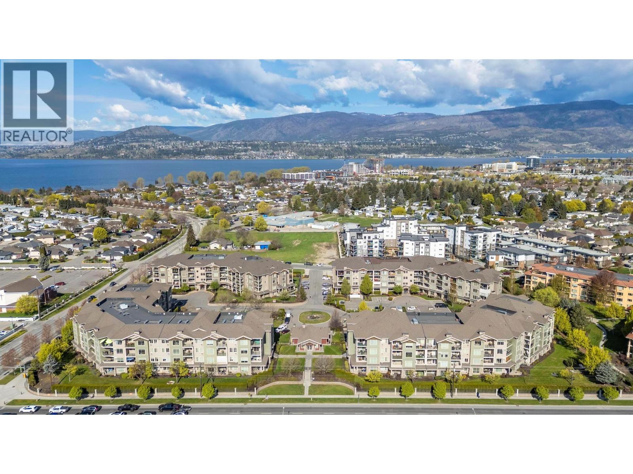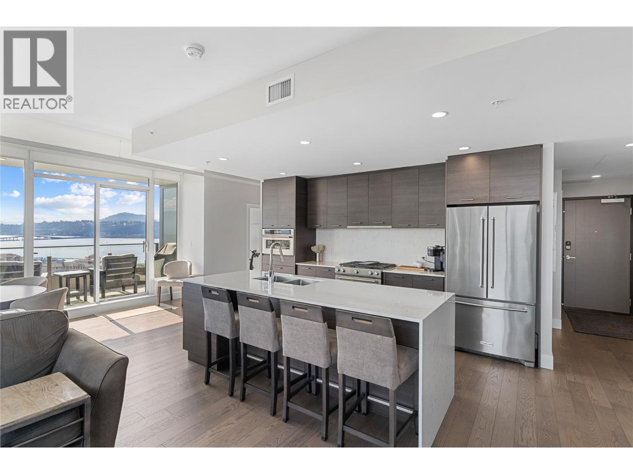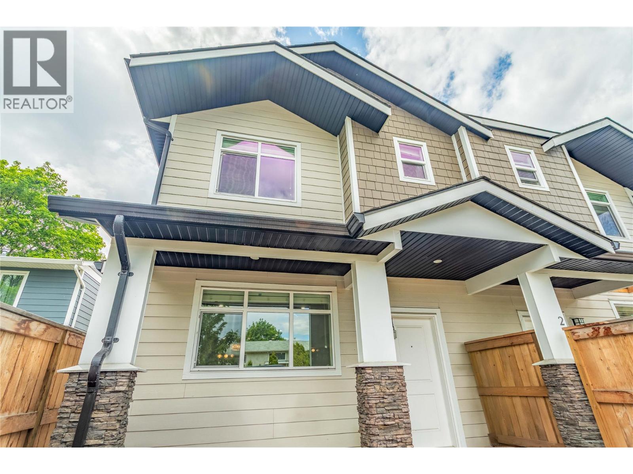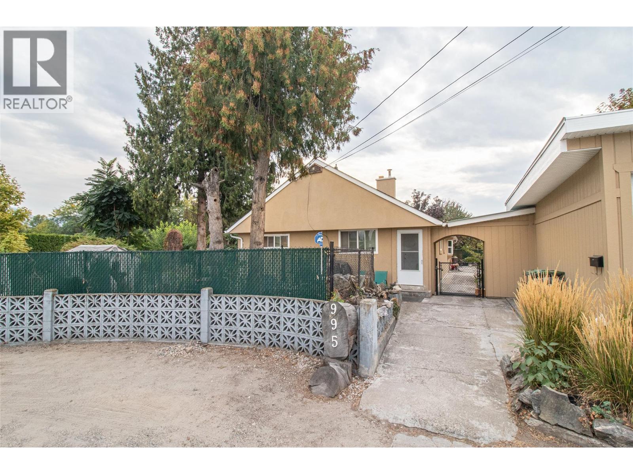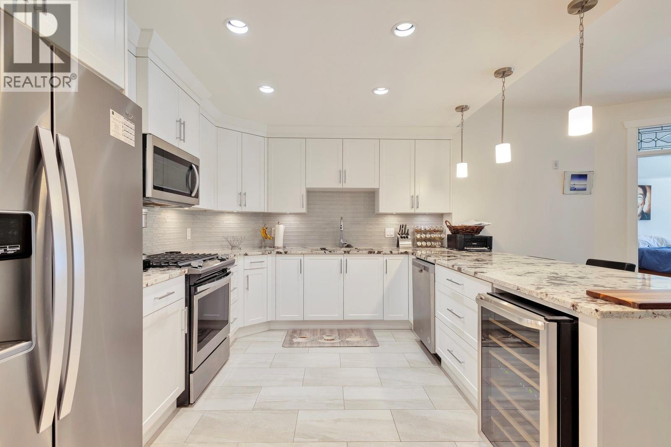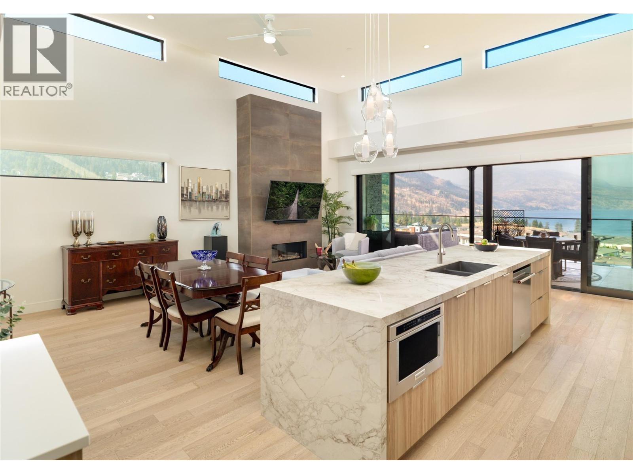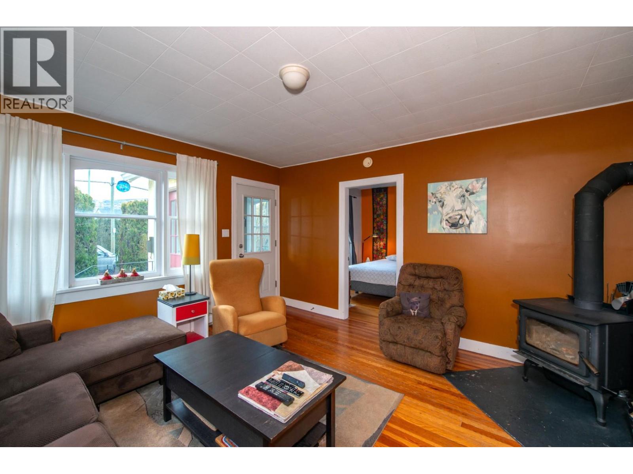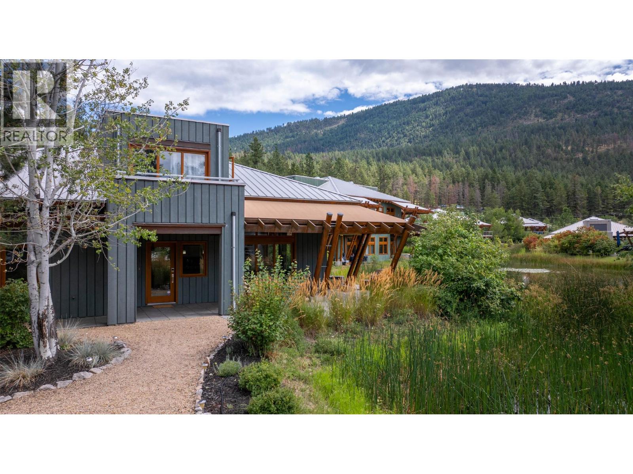
Highlights
Description
- Home value ($/Sqft)$441/Sqft
- Time on Houseful48 days
- Property typeSingle family
- Year built2007
- Mortgage payment
This turn key duplex home offers easy access to all amenities with a fantastic location on Trout Lake where you can watch wildlife and enjoy the serenity right by the water. Inside the repainted two-level home, an open-concept layout awaits with gleaming hardwood flooring underfoot and large picture South East facing windows showcase Trout Lake. The kitchen boasts contemporary white cabinetry with updated quartz countertops, stainless steel appliances, and center island. From here, easily access the expansive wrap-around patio where you can imagine al fresco dining and grilling with Trout Lake as a picturesque backdrop. Also on the main floor, a spacious living room boasts vaulted ceilings and dining area. Further two bedrooms on this floor, including a suite with private bathroom and shared bathroom await. On the second floor, an additional bedroom suite with walk-thru closet ensuite bathroom with soaker tub and private patio reside. Outback on Okanagan Lake is not simply another Vernon community. With multiple tennis courts, pools and hot tubs, a fitness center, and private beach, minutes from hiking and biking trails, this handsome lakefront complex offers a one-of-a kind lifestyle and truly is a hidden gem (id:55581)
Home overview
- Cooling Heat pump
- Heat source Electric
- Heat type Heat pump
- Sewer/ septic Municipal sewage system
- # total stories 2
- Roof Unknown
- # parking spaces 1
- # full baths 3
- # total bathrooms 3.0
- # of above grade bedrooms 3
- Flooring Carpeted, wood
- Community features Family oriented, pets allowed, rentals allowed
- Subdivision Okanagan landing
- View Lake view, mountain view, view (panoramic)
- Zoning description Unknown
- Directions 2034917
- Lot desc Landscaped
- Lot size (acres) 0.0
- Building size 1381
- Listing # 10358907
- Property sub type Single family residence
- Status Active
- Primary bedroom 3.429m X 4.623m
Level: 2nd - Ensuite bathroom (# of pieces - 4) 2.388m X 2.489m
Level: 2nd - Dining room 3.2m X 3.048m
Level: Main - Bedroom 3.912m X 4.242m
Level: Main - Bedroom 2.769m X 3.861m
Level: Main - Bathroom (# of pieces - 3) 2.591m X 2.184m
Level: Main - Living room 4.496m X 3.277m
Level: Main - Ensuite bathroom (# of pieces - 4) 2.718m X 1.676m
Level: Main - Kitchen 3.353m X 2.896m
Level: Main
- Listing source url Https://www.realtor.ca/real-estate/28723637/9845-eastside-road-unit-97-vernon-okanagan-landing
- Listing type identifier Idx

$-749
/ Month


