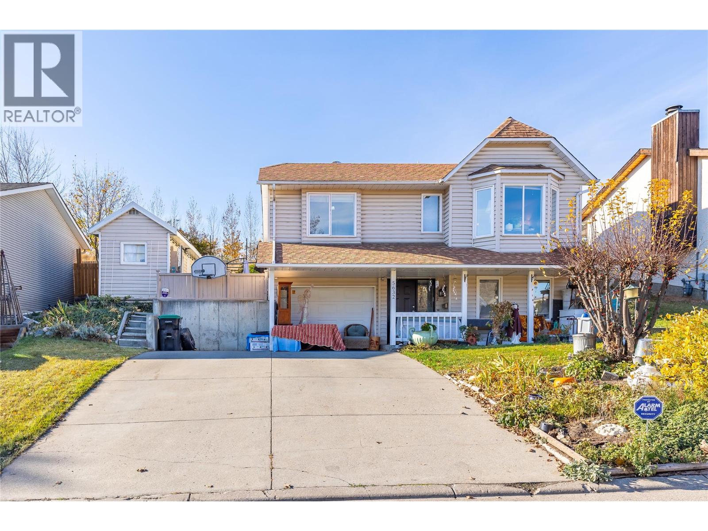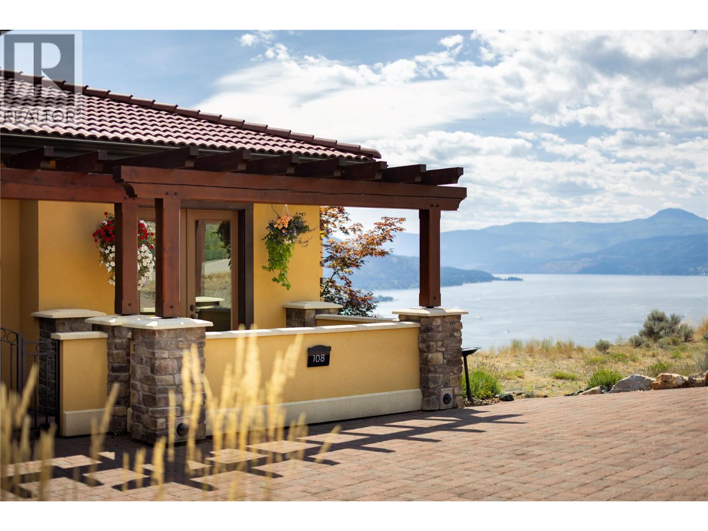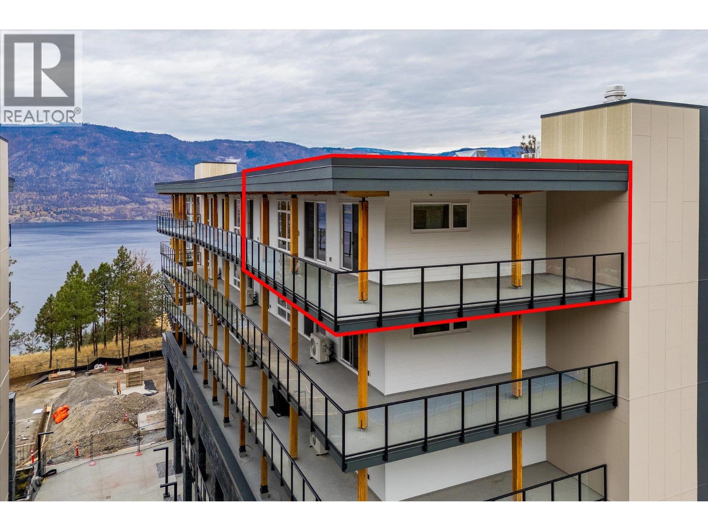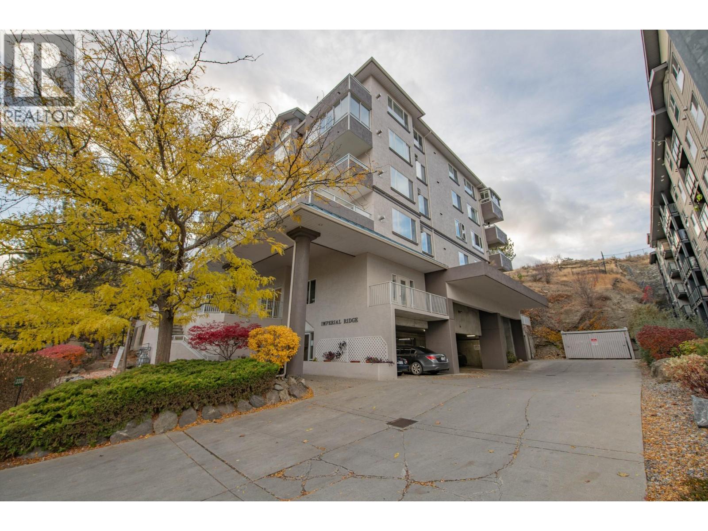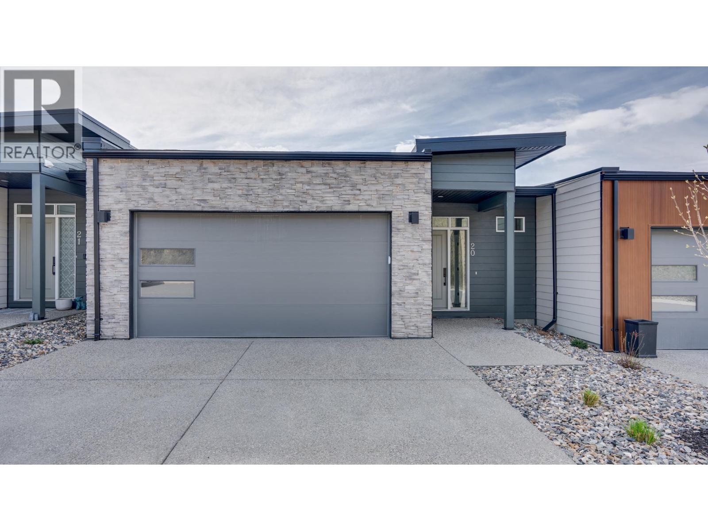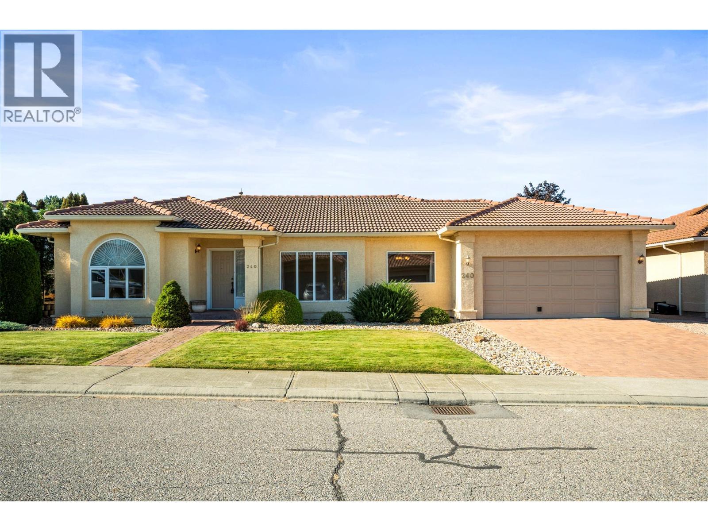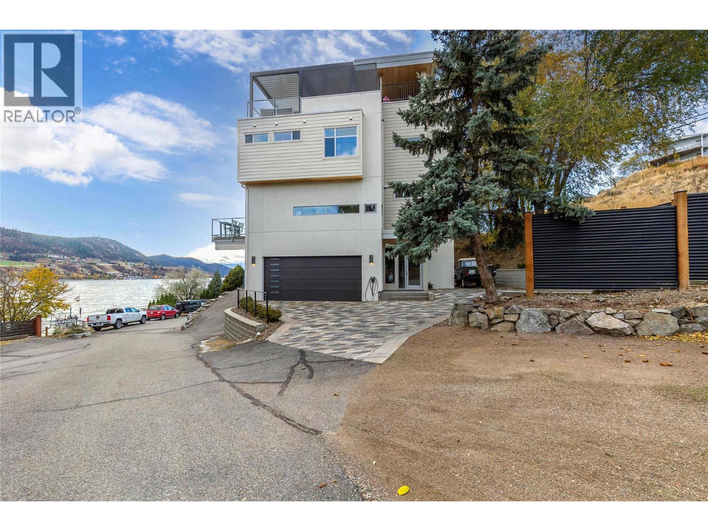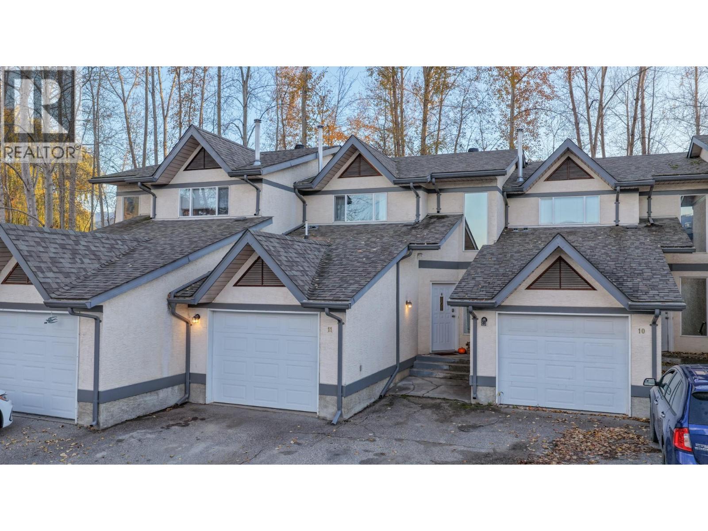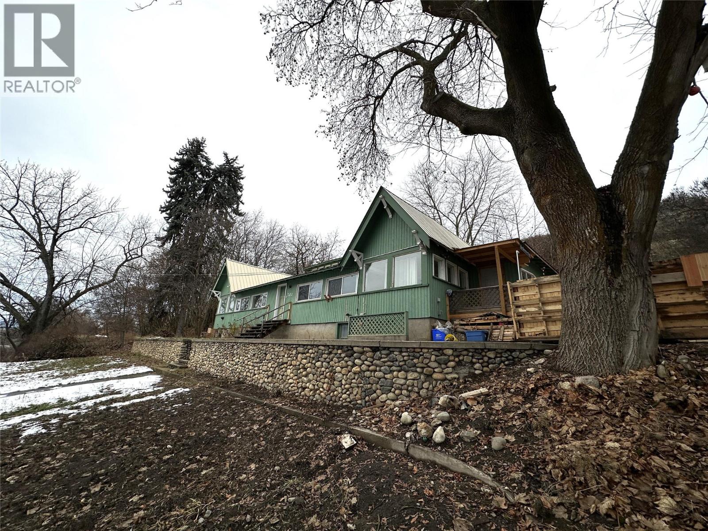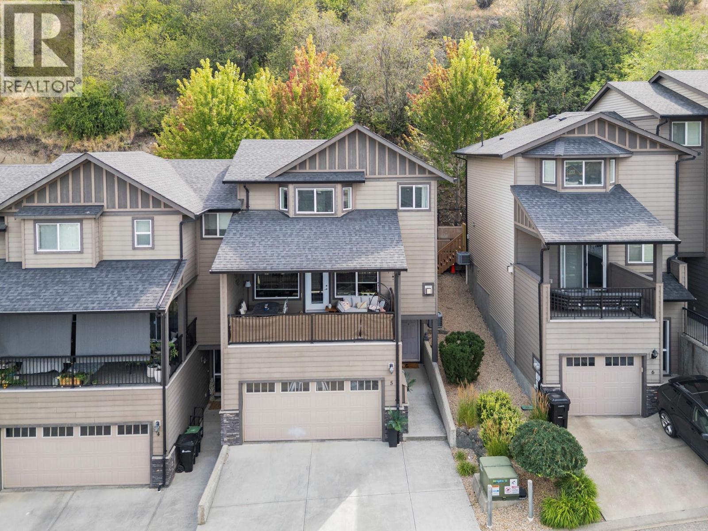
Highlights
Description
- Home value ($/Sqft)$325/Sqft
- Time on Houseful56 days
- Property typeSingle family
- Median school Score
- Year built2008
- Garage spaces2
- Mortgage payment
Welcome to Eagle Ridge on Middleton Mountain! This bright and spacious 2 bedroom, 3 bathroom townhome is perfectly positioned to enjoy the Okanagan lifestyle. The main floor offers an open-concept design with seamless flow between the living, dining, and kitchen areas, ideal for entertaining or everyday living. Step out to the front deck to enjoy sweeping valley views, or retreat to the private back patio for more secluded gatherings. Upstairs, you’ll find two generous bedrooms, each with its own full bathroom. The primary suite features a large bay window that floods the room with natural light, a walk-in closet, and a private ensuite complete with a tub for relaxing at the end of the day. Additional highlights include a cozy gas fireplace, convenient entry-level powder room, and a double garage with plenty of room for parking and storage. Rentals are permitted, and pets are welcome with restrictions, making this home a versatile option whether you’re looking for a primary residence or investment property. Located in the sought-after Middleton Mountain neighbourhood with easy access to parks, trails, schools, and all of Vernon’s amenities. (id:63267)
Home overview
- Cooling Central air conditioning
- Heat type Forced air, see remarks
- Sewer/ septic Municipal sewage system
- # total stories 2
- Roof Unknown
- # garage spaces 2
- # parking spaces 3
- Has garage (y/n) Yes
- # full baths 2
- # half baths 1
- # total bathrooms 3.0
- # of above grade bedrooms 2
- Flooring Carpeted, hardwood
- Has fireplace (y/n) Yes
- Community features Rentals allowed
- Subdivision Middleton mountain vernon
- View Mountain view, valley view
- Zoning description Unknown
- Lot size (acres) 0.0
- Building size 1584
- Listing # 10359037
- Property sub type Single family residence
- Status Active
- Bedroom 4.521m X 3.15m
Level: 2nd - Bathroom (# of pieces - 3) 2.438m X 2.769m
Level: 2nd - Ensuite bathroom (# of pieces - 4) 2.311m X 2.184m
Level: 2nd - Primary bedroom 4.496m X 4.369m
Level: 2nd - Utility 2.388m X 3.2m
Level: Lower - Bathroom (# of pieces - 2) 2.057m X 0.914m
Level: Lower - Kitchen 2.87m X 3.2m
Level: Main - Living room 7.798m X 5.41m
Level: Main - Dining room 3.251m X 2.819m
Level: Main
- Listing source url Https://www.realtor.ca/real-estate/28830294/995-mt-ida-drive-unit-5-vernon-middleton-mountain-vernon
- Listing type identifier Idx

$-883
/ Month

