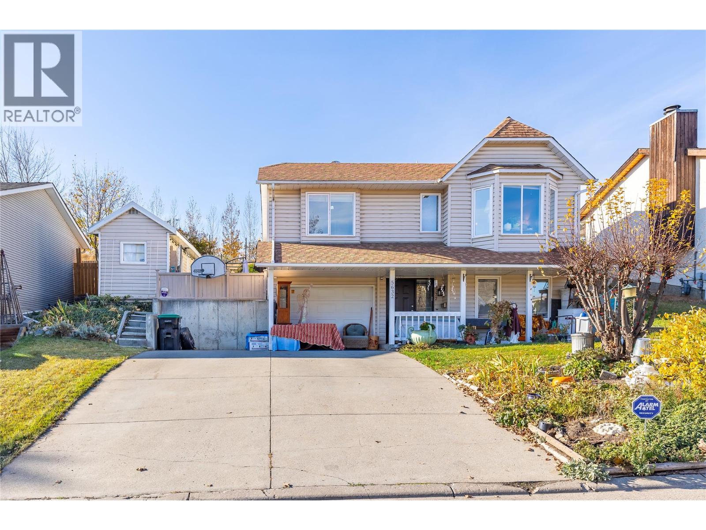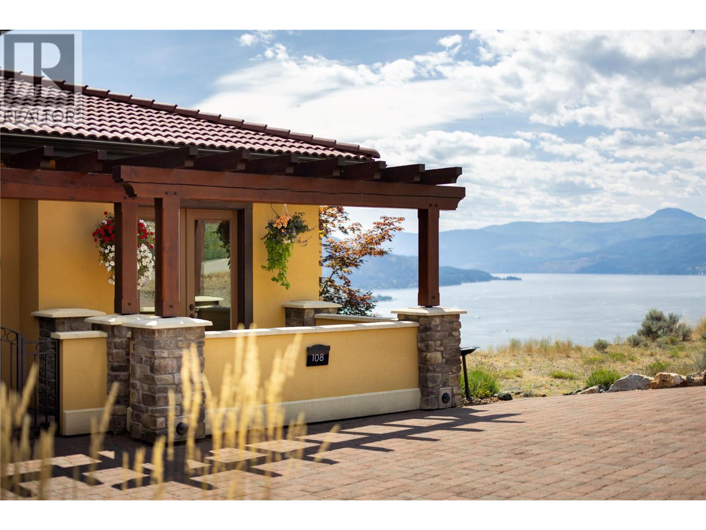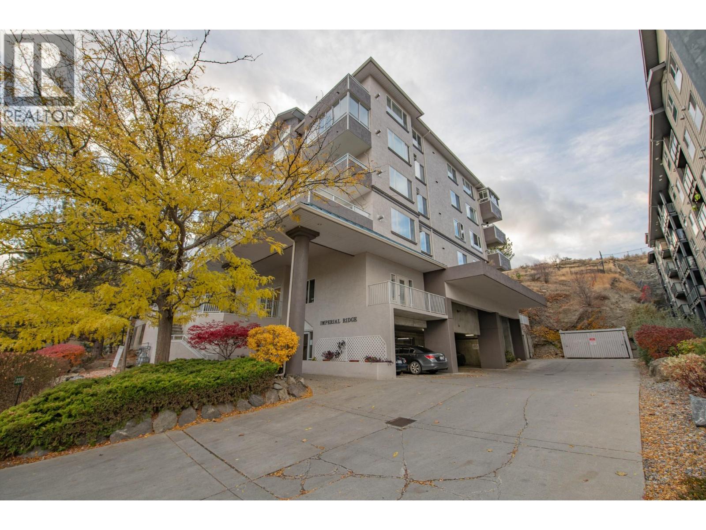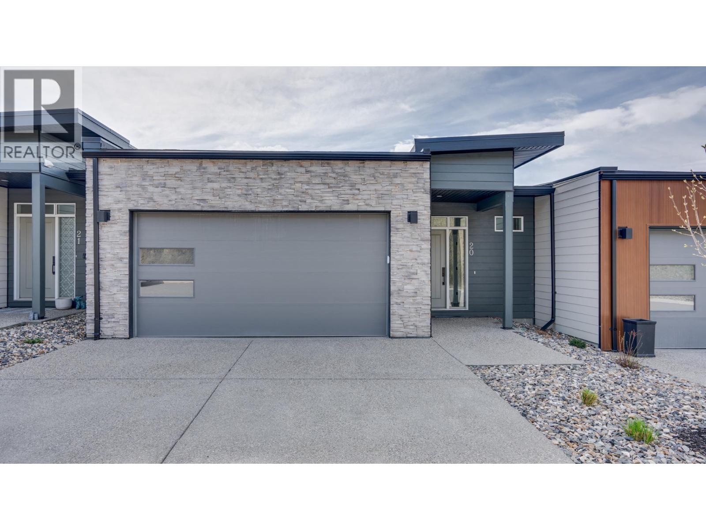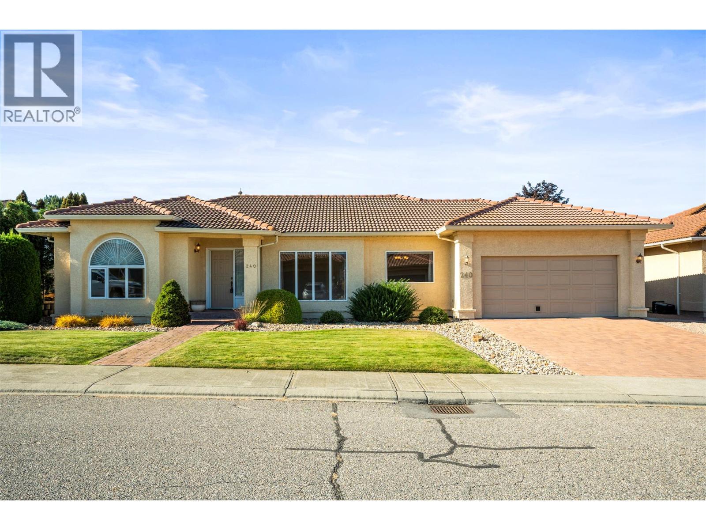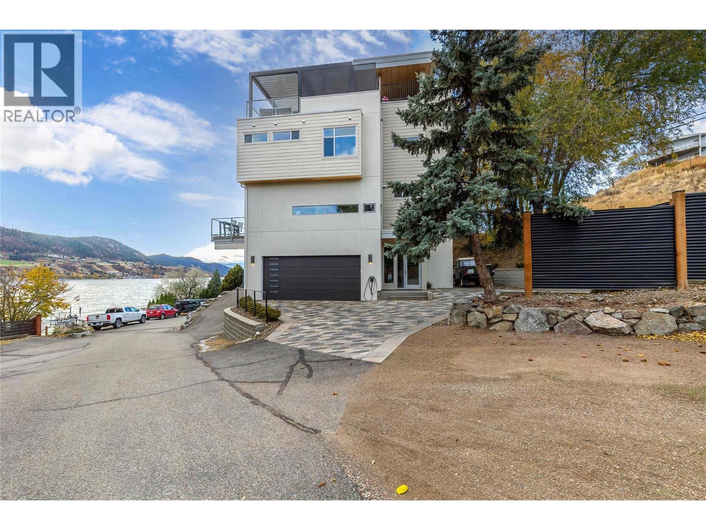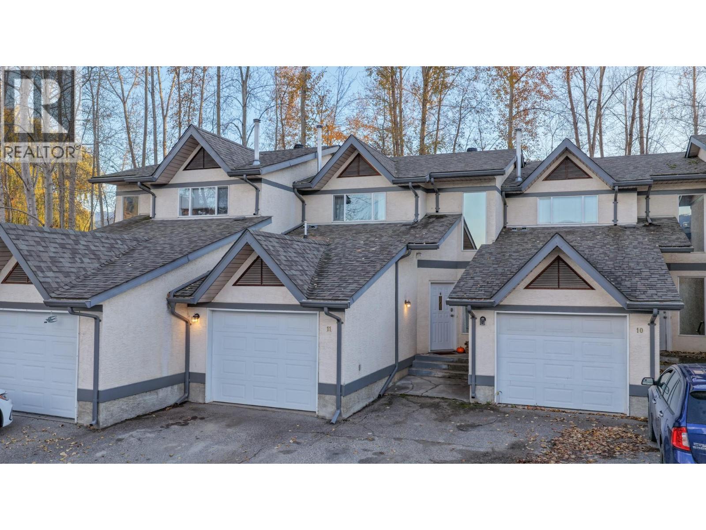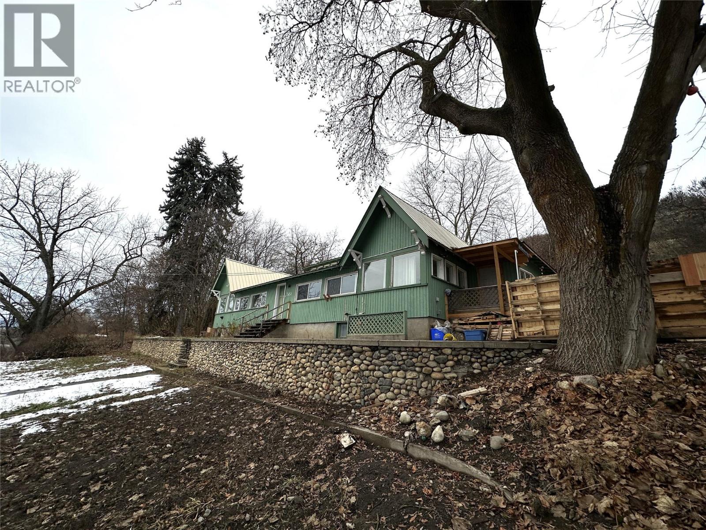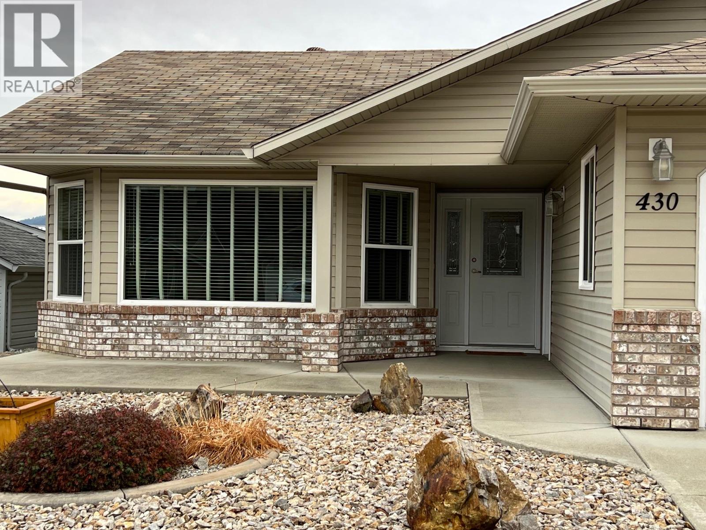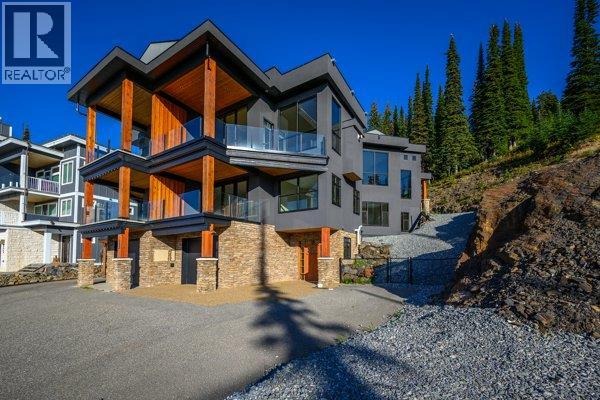
Highlights
Description
- Home value ($/Sqft)$355/Sqft
- Time on Houseful55 days
- Property typeSingle family
- StyleContemporary,split level entry
- Lot size0.39 Acre
- Year built2009
- Garage spaces1
- Mortgage payment
Nestled in The Ridge at Silver Star Mountain Resort, 9899 Cathedral Drive is a stunning alpine home offering true ski-in/ski-out convenience and panoramic mountain views. Step directly from the slopes into your backyard and soothe your muscles in a private hot tub overlooking the majestic Monashee Mountains. Designed for both comfort and style, the home’s open-concept layout and high-end finishes create a warm, inviting atmosphere that complements its breathtaking natural surroundings. As a four-season retreat, this property lets you savor world-class skiing in winter and biking or hiking in summer – and it’s only a 20-minute drive from Vernon’s city amenities. Whether you’re seeking an exclusive family getaway or a high-performing vacation rental, 9899 Cathedral Drive delivers the ultimate Silver Star lifestyle – a luxurious blend of adventure, relaxation, and alpine charm. (id:63267)
Home overview
- Heat type In floor heating, hot water, see remarks
- Sewer/ septic Municipal sewage system
- # total stories 3
- Roof Unknown
- # garage spaces 1
- # parking spaces 1
- Has garage (y/n) Yes
- # full baths 4
- # half baths 2
- # total bathrooms 6.0
- # of above grade bedrooms 4
- Flooring Carpeted, ceramic tile, other, wood
- Has fireplace (y/n) Yes
- Community features Family oriented, rural setting, pets allowed
- Subdivision Silver star
- View Mountain view, view (panoramic)
- Zoning description Residential
- Lot desc Sloping
- Lot dimensions 0.39
- Lot size (acres) 0.39
- Building size 4504
- Listing # 10360706
- Property sub type Single family residence
- Status Active
- Bedroom 5.461m X 3.124m
Level: 2nd - Ensuite bathroom (# of pieces - 3) 2.489m X 1.524m
Level: 2nd - Primary bedroom 4.267m X 3.988m
Level: 2nd - Ensuite bathroom (# of pieces - 5) 3.327m X 5.69m
Level: 2nd - Ensuite bathroom (# of pieces - 3) 3.2m X 2.057m
Level: 2nd - Bedroom 5.131m X 4.318m
Level: 2nd - Ensuite bathroom (# of pieces - 4) 3.251m X 1.651m
Level: 2nd - Bedroom 6.706m X 4.115m
Level: 2nd - Storage 3.099m X 3.378m
Level: 2nd - Living room 7.899m X 8.077m
Level: 3rd - Family room 6.553m X 4.42m
Level: 3rd - Dining room 7.417m X 4.242m
Level: 3rd - Kitchen 5.486m X 5.512m
Level: 3rd - Bathroom (# of pieces - 2) 1.524m X 1.93m
Level: 3rd - Mudroom 3.099m X 3.15m
Level: 3rd - Utility 1.981m X 2.311m
Level: Main - Foyer 2.845m X 4.851m
Level: Main - Storage 0.864m X 2.286m
Level: Main - Bathroom (# of pieces - 2) 0.94m X 2.692m
Level: Main - Other 4.14m X 5.817m
Level: Main
- Listing source url Https://www.realtor.ca/real-estate/28839095/9989-cathedral-drive-silver-star-silver-star
- Listing type identifier Idx

$-4,267
/ Month


