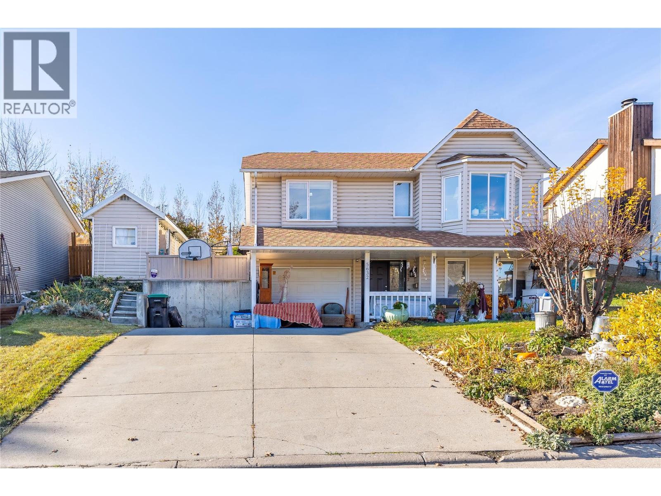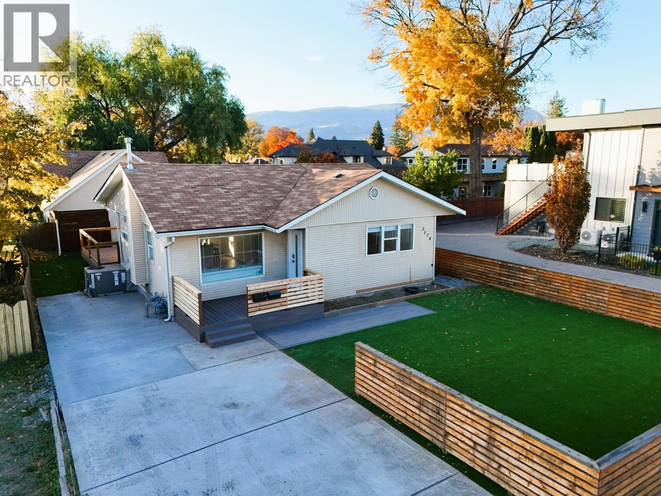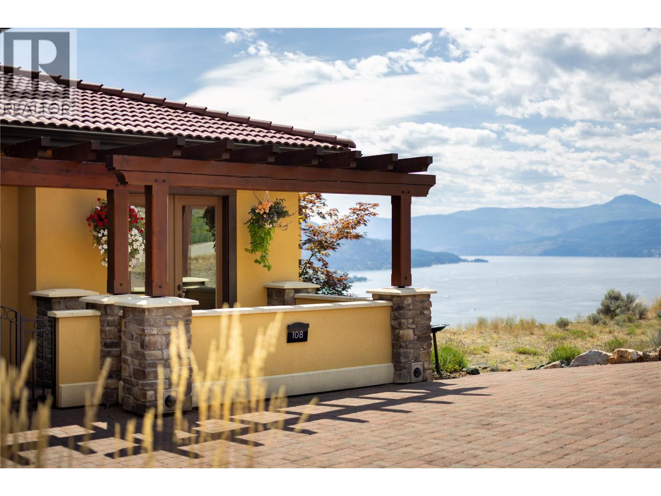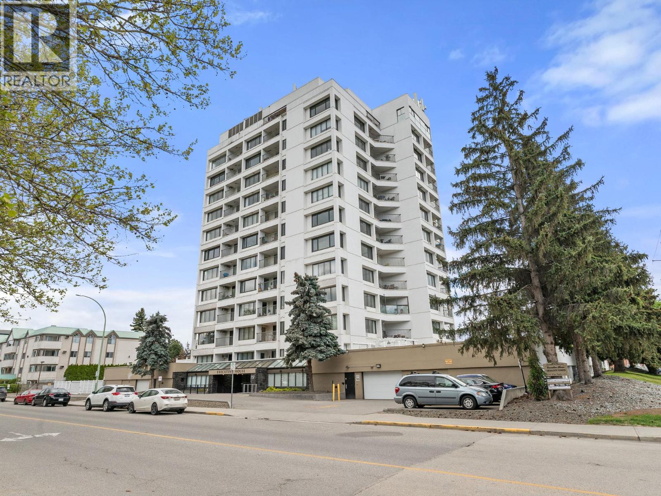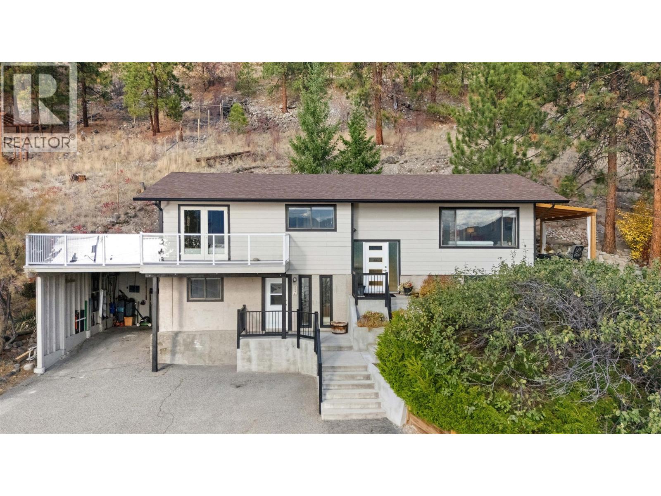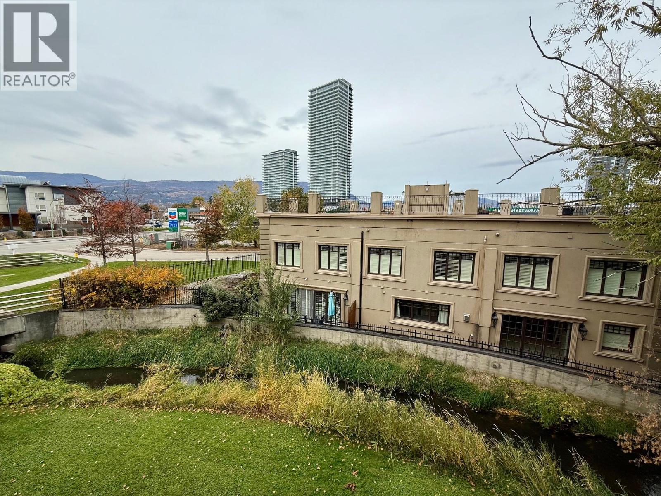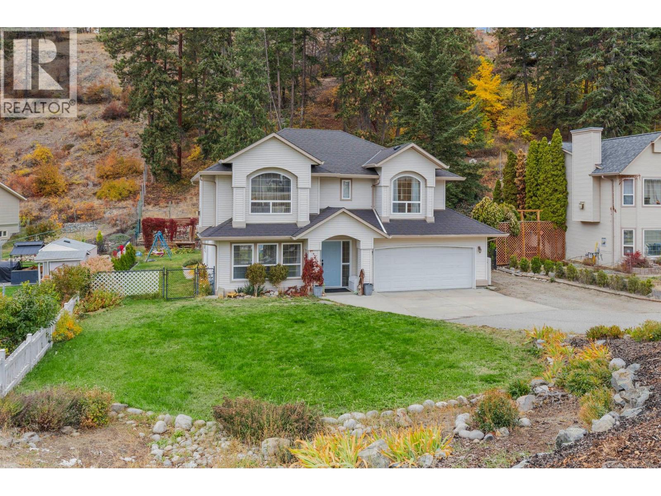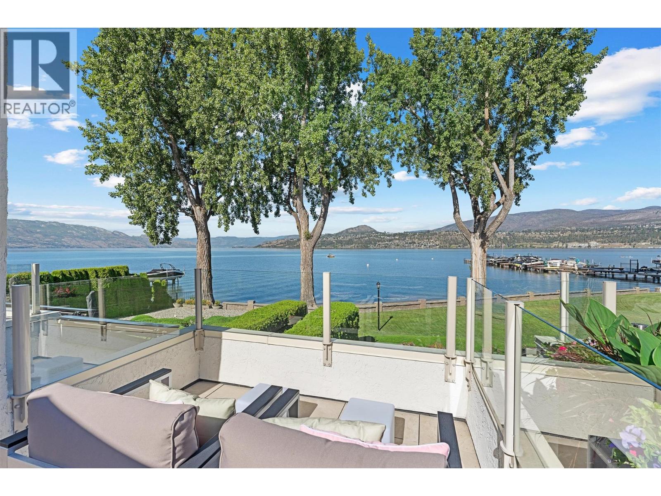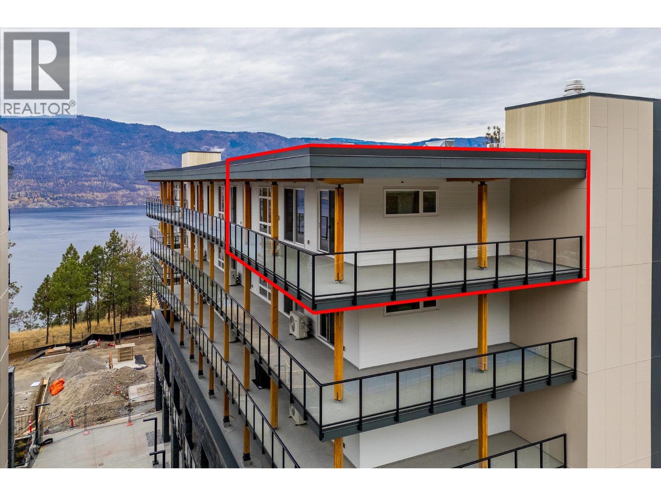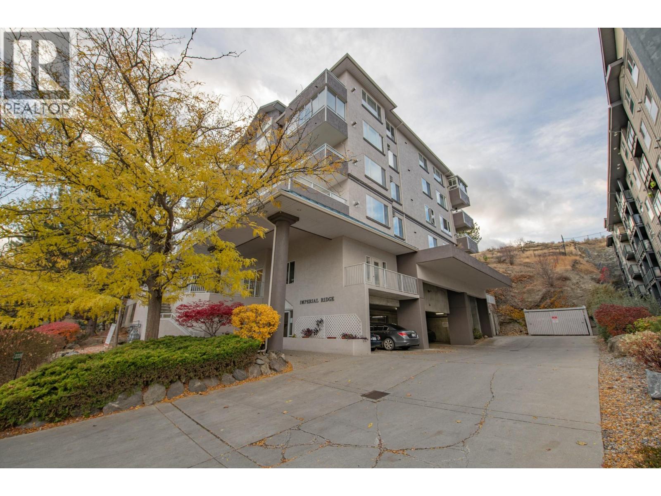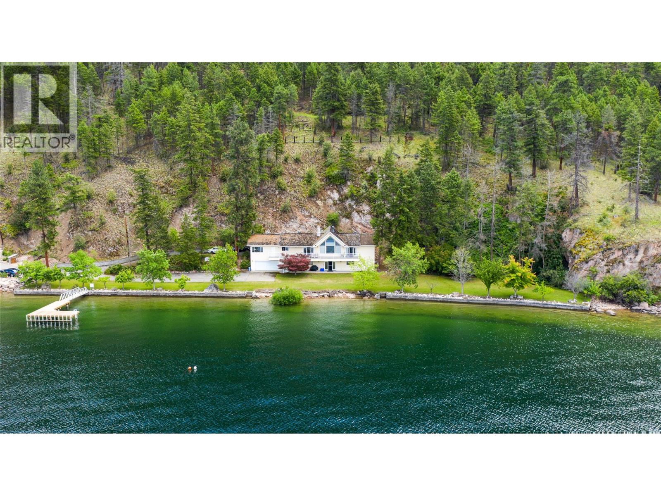
Highlights
Description
- Home value ($/Sqft)$1,034/Sqft
- Time on Houseful55 days
- Property typeSingle family
- Lot size10.62 Acres
- Year built1993
- Garage spaces1
- Mortgage payment
Presenting this amazing end-of-the-road 5 bed, 4 bath Lakefront Estate home located in the prestigious, gated Eastside Estates community. If privacy and location are what you are looking for, the property boasts 399 feet of pristine Okanagan lake frontage on 10.625 acres. Surrounded by Ponderosa Pines, beaches leading to crystal clear water, and stunning views of Terrace Mountain this property is your perfect oasis. Enjoy summer days on the newly constructed private pier and end the day watching the sunset from the covered balcony. The upper floor consists of three bedrooms and three baths while the large basement is fully finished including two bedrooms, a full bath, recreation room, laundry, flex room off of the garage, and a mechanical room. The kitchen features teak cabinetry and mainly marble flooring throughout. Located along picturesque Eastside Rd about 20 mins from downtown Vernon but very close to Ellison Park, Wineries, Predator Ridge and Sparkling Hill Resort. NO Speculation Tax. (id:63267)
Home overview
- Cooling Central air conditioning
- Heat source Electric
- Heat type Forced air
- Sewer/ septic Septic tank
- # total stories 2
- Roof Unknown
- # garage spaces 1
- # parking spaces 1
- Has garage (y/n) Yes
- # full baths 2
- # half baths 2
- # total bathrooms 4.0
- # of above grade bedrooms 5
- Flooring Carpeted, other
- Has fireplace (y/n) Yes
- Community features Pets allowed
- Subdivision Okanagan landing
- View Lake view, mountain view, valley view, view (panoramic)
- Zoning description Unknown
- Lot dimensions 10.62
- Lot size (acres) 10.62
- Building size 4149
- Listing # 10362270
- Property sub type Single family residence
- Status Active
- Laundry 3.658m X 4.572m
Level: Basement - Bedroom 4.267m X 4.267m
Level: Basement - Recreational room 5.486m X 7.01m
Level: Basement - Bathroom (# of pieces - 4) 3.048m X 2.743m
Level: Basement - Bedroom 4.572m X 3.658m
Level: Basement - Storage 3.353m X 7.315m
Level: Basement - Den 5.004m X 4.267m
Level: Main - Bedroom 3.353m X 3.353m
Level: Main - Living room 5.486m X 7.315m
Level: Main - Dining room 4.089m X 3.962m
Level: Main - Primary bedroom 5.486m X 4.267m
Level: Main - Bedroom 3.353m X 3.353m
Level: Main - Ensuite bathroom (# of pieces - 2) 2.565m X 3.048m
Level: Main - Bathroom (# of pieces - 4) 2.743m X 2.743m
Level: Main - Kitchen 4.089m X 4.572m
Level: Main - Ensuite bathroom (# of pieces - 2) 1.651m X 2.565m
Level: Main
- Listing source url Https://www.realtor.ca/real-estate/28835990/9990-eastside-road-unit-13-vernon-okanagan-landing
- Listing type identifier Idx

$-11,343
/ Month


