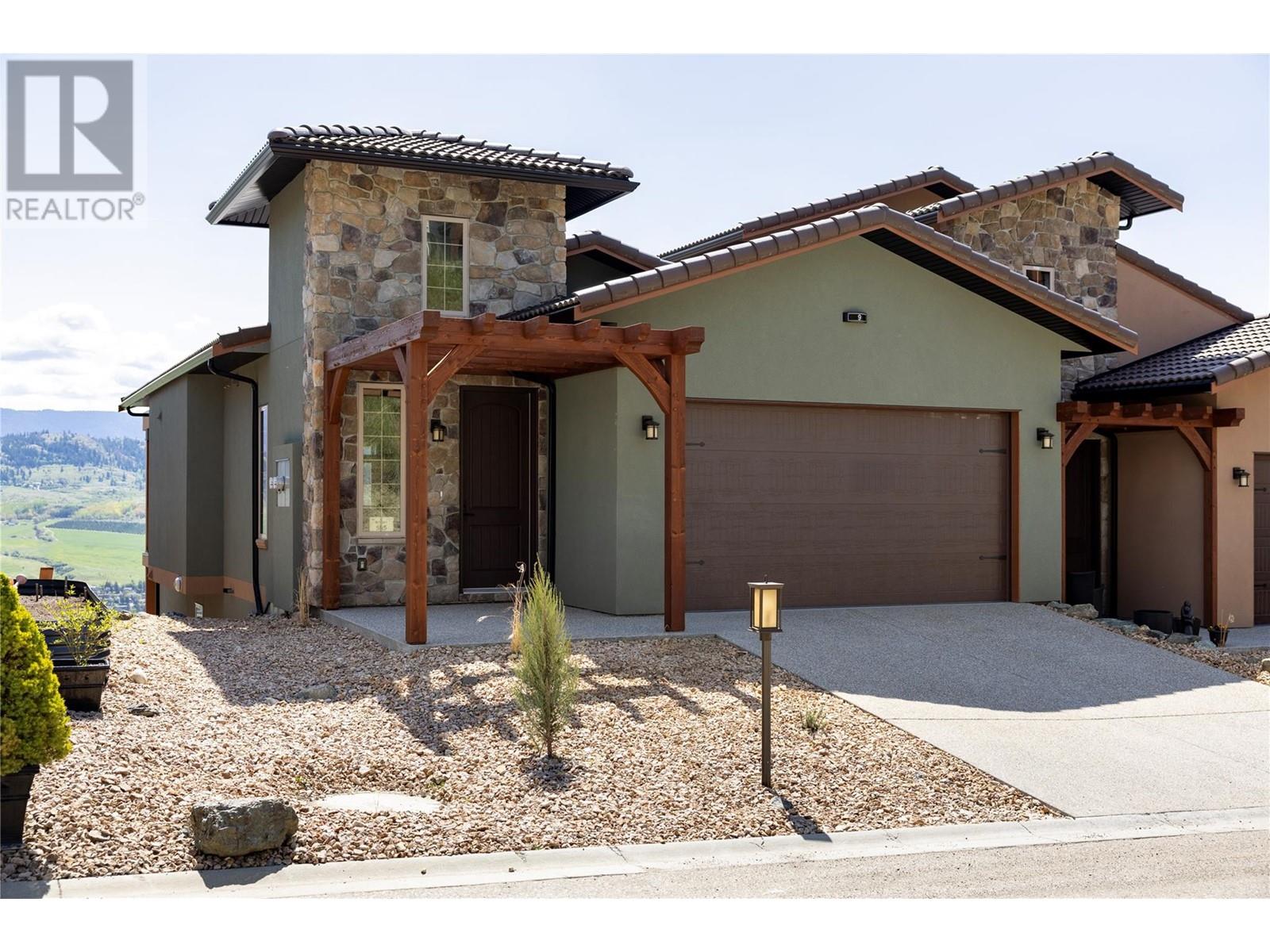- Houseful
- BC
- Vernon
- Okanagan Hills
- 595 Vineyard Way N Unit 9

595 Vineyard Way N Unit 9
595 Vineyard Way N Unit 9
Highlights
Description
- Home value ($/Sqft)$313/Sqft
- Time on Houseful305 days
- Property typeSingle family
- StyleRanch
- Neighbourhood
- Median school Score
- Lot size5,227 Sqft
- Year built2024
- Garage spaces2
- Mortgage payment
Enjoy panoramic lake, valley, and city views from this brand new, upgraded 3-bedroom, 2.5-bathroom half-duplex near The Rise golf course. This home offers over 400 sq ft more finished space than comparable units for added comfort. The main floor features a bright, open-concept layout with 9' ceilings, large windows, and a modern kitchen with upgraded cabinetry, full stone countertops, underhung sinks, microwave wiring, and a large island with bar seating. A premium lighting package adds style, and the living room opens to a covered deck with sweeping views. The primary bedroom includes a walk-thru closet and a luxurious ensuite with heated tile floors, a floating vanity with automatic under-cabinet lighting, a glass shower, and a soaker tub. Also on the main floor are a half bath, laundry room, and access to a double garage wired for EV charging. The walkout lower level offers two bedrooms, a 4-piece bath, a spacious rec room, and a finished flex room of approximately 400 sq ft. There is also a large storage room, utility space, and a covered patio to continue enjoying the view. The basement has hydronic floor piping in place for future use. Built with a high-efficiency furnace, A/C, hot water tank, and a 12"" ICF concrete party wall for privacy. Wiring is also in place for an electric fireplace. This quiet hillside community includes low-maintenance landscaping and snow removal and is just minutes to Okanagan Lake and downtown Vernon. $4000 equipment package included! (id:63267)
Home overview
- Cooling Central air conditioning
- Heat type Forced air, see remarks
- Sewer/ septic Municipal sewage system
- # total stories 2
- Roof Unknown
- # garage spaces 2
- # parking spaces 4
- Has garage (y/n) Yes
- # full baths 2
- # half baths 1
- # total bathrooms 3.0
- # of above grade bedrooms 3
- Flooring Carpeted, hardwood, tile, vinyl
- Community features Pet restrictions, pets allowed with restrictions
- Subdivision Bella vista
- View Lake view, mountain view, valley view, view (panoramic)
- Zoning description Unknown
- Lot dimensions 0.12
- Lot size (acres) 0.12
- Building size 2810
- Listing # 10330591
- Property sub type Single family residence
- Status Active
- Full bathroom 2.667m X 2.057m
Level: Basement - Utility 3.835m X 2.261m
Level: Basement - Storage 2.464m X 3.531m
Level: Basement - Bedroom 3.353m X 3.988m
Level: Basement - Recreational room 4.978m X 5.436m
Level: Basement - Other 5.436m X 6.858m
Level: Basement - Bedroom 3.353m X 3.556m
Level: Basement - Kitchen 3.2m X 4.648m
Level: Main - Primary bedroom 3.785m X 4.75m
Level: Main - Living room 4.724m X 3.759m
Level: Main - Bathroom (# of pieces - 2) 1.041m X 1.778m
Level: Main - Laundry 2.616m X 1.803m
Level: Main - Dining room 3.251m X 5.385m
Level: Main - Ensuite bathroom (# of pieces - 5) 2.616m X 3.124m
Level: Main - Foyer 1.448m X 3.886m
Level: Main
- Listing source url Https://www.realtor.ca/real-estate/27750642/595-vineyard-way-n-unit-9-vernon-bella-vista
- Listing type identifier Idx

$-2,274
/ Month












