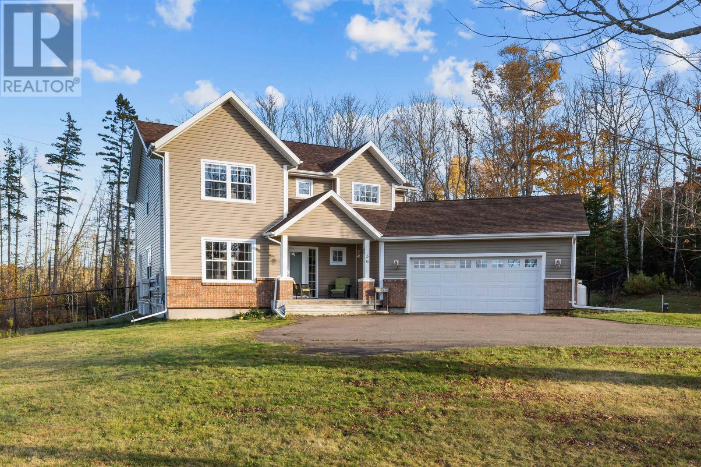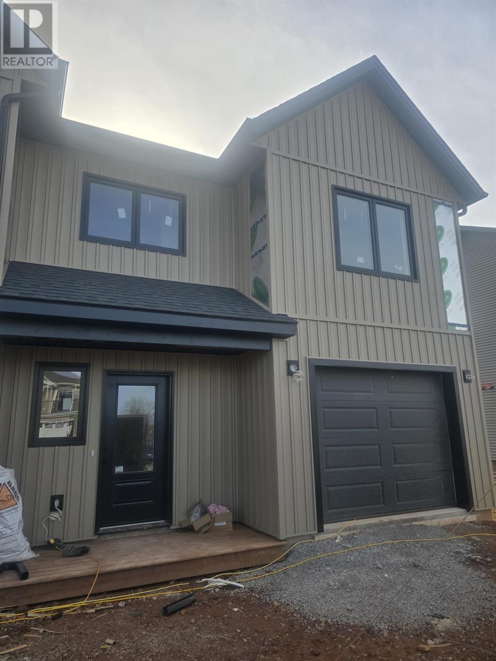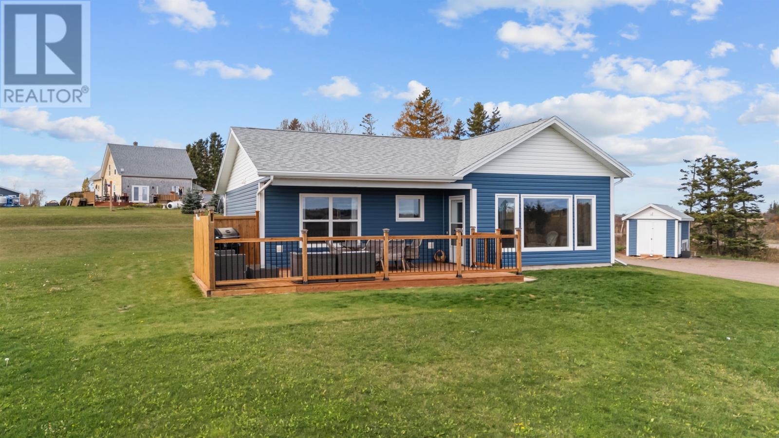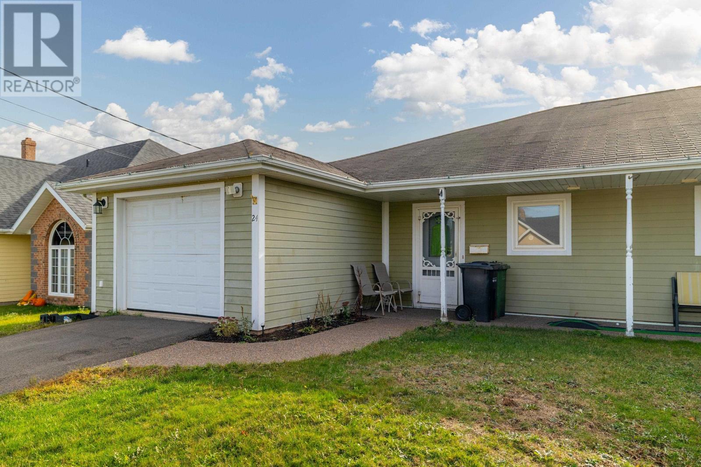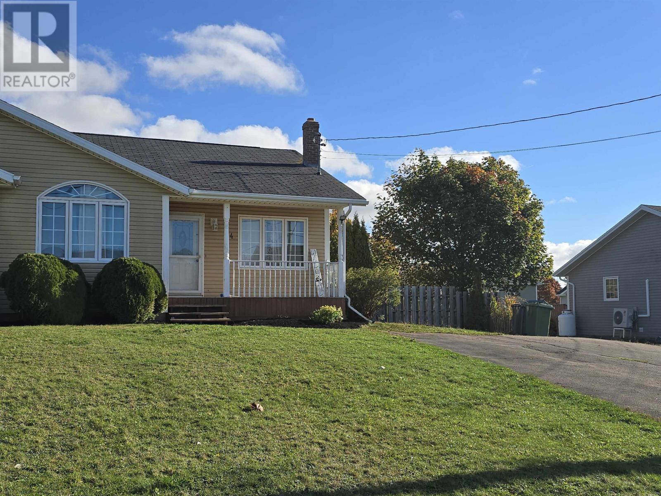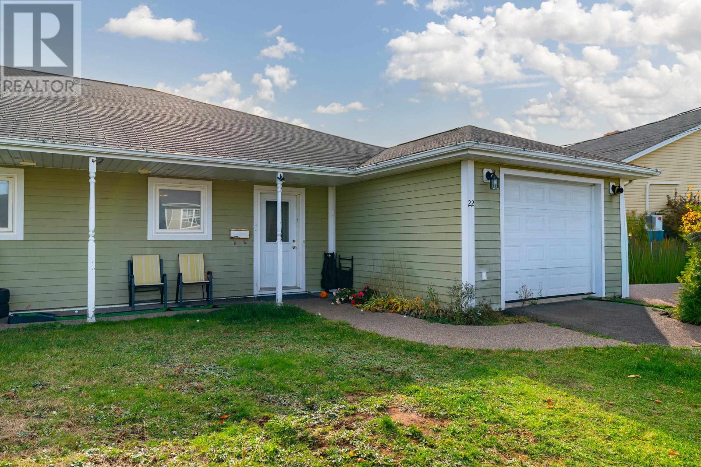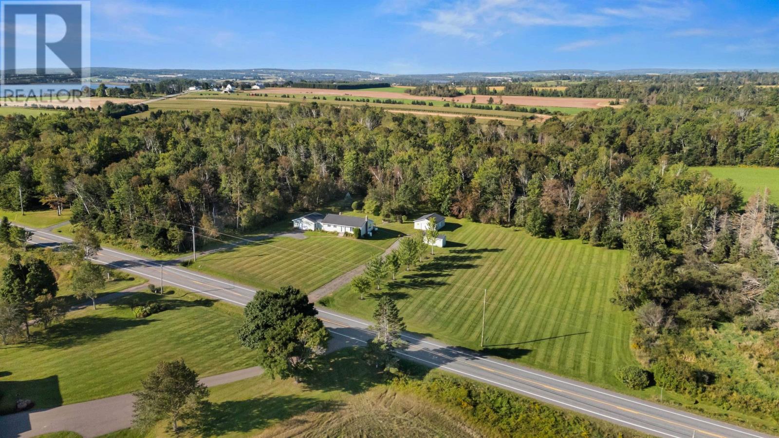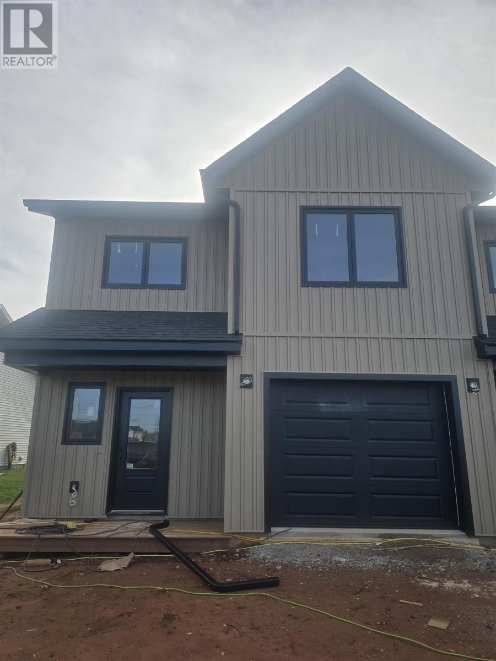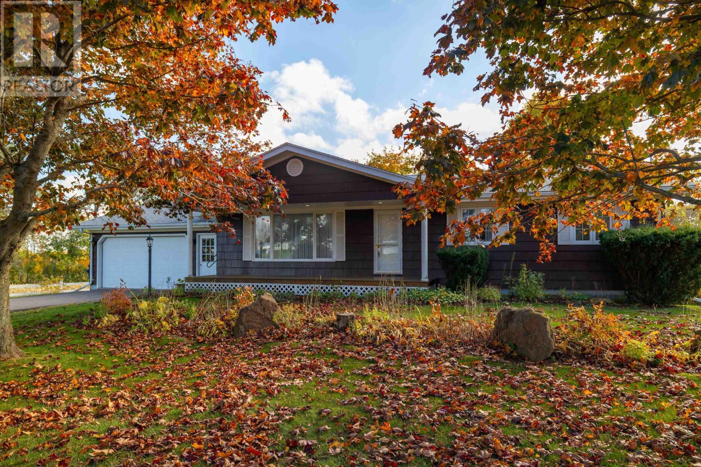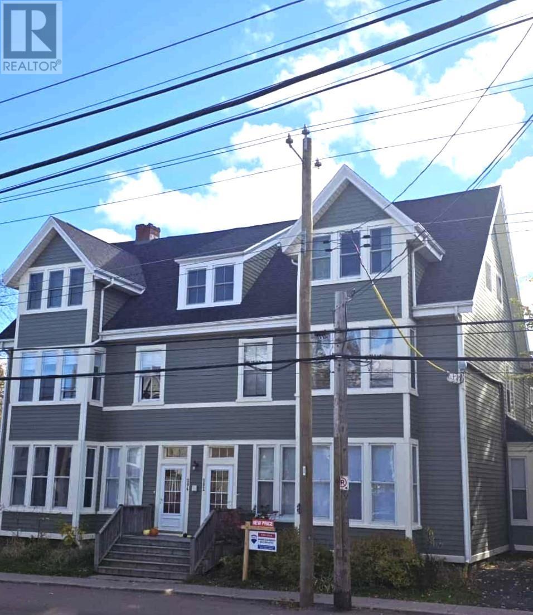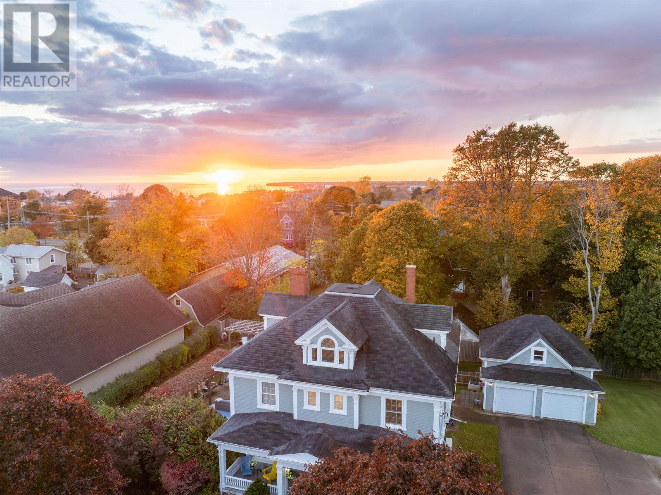- Houseful
- PE
- Vernon Bridge
- C0A
- 279 Riverview Cres
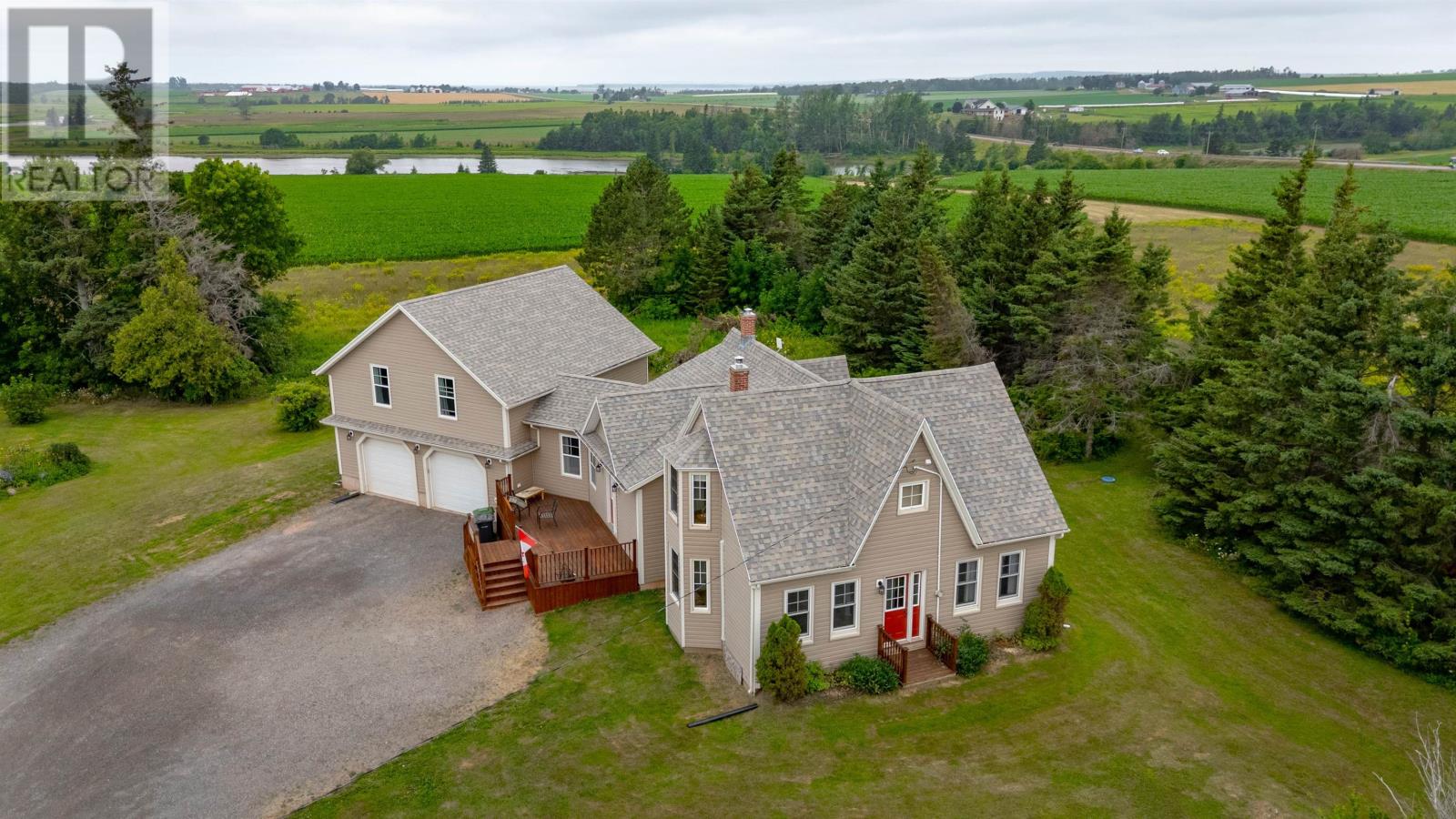
279 Riverview Cres
279 Riverview Cres
Highlights
Description
- Time on Houseful145 days
- Property typeSingle family
- Lot size2.40 Acres
- Mortgage payment
If you are looking for a large family home, with stunning views, between Charlottetown & Montague & 5 minutes to the Pownal Rink, here it is: 279 Riverview Crescent is a classic PEI farm house with many modern updates & a new roof! The huge entry, with vaulted ceiling, offers access to the laundry, pantry/storage & downstairs bathroom (with walk-in shower), as well as a double, oversized garage featuring heated floors. There is a developed space above the garage for extra bedrooms, den, or perhaps create an income property with a seperate access? Enter the warm & welcoming familyroom, which leads to the eat-in kitchen/dining area. Note the granite countertops, with undermount sink, classic stove, hidden pantry & beautiful windows. Around the corner, is the front entry, leading to the stairway & a parlour/formal lvingroom- this space can easily convert to a 4th bedroom, allowing for main floor living. Upstairs, there is a full bathroom & 3 well-sized bedrooms. Floors are easy to maintain hardwood, laminate & porcelain tiles, making cleaning a breeze- especially with the new central vac! This home features custom blinds, lots of origional woodwork, is wired for a Generac & you'll love the mature, manicured lot with shed. With 3 heat pumps, a Fawcett forced air wood/oil combo furnace & a Saturn oil fired hot water furnace, you have lots of choices for heating & cooling. Home is wired for generator with 2 panels in basement & a separate panel in the garage. All measurements to be verified by purchaser. (id:63267)
Home overview
- Heat source Electric, oil, wood
- Heat type Forced air, furnace, wall mounted heat pump, in floor heating
- Sewer/ septic Septic system
- # total stories 2
- Has garage (y/n) Yes
- # full baths 1
- # half baths 1
- # total bathrooms 2.0
- # of above grade bedrooms 3
- Flooring Hardwood, porcelain tile
- Community features School bus
- Subdivision Vernon bridge
- Lot desc Landscaped
- Lot dimensions 2.4
- Lot size (acres) 2.4
- Listing # 202513905
- Property sub type Single family residence
- Status Active
- Storage 23.1m X 3.9m
Level: 2nd - Bedroom 20.3m X 12.4m
Level: 2nd - Primary bedroom 14.9m X 13.9m
Level: 2nd - Other NaNm X 23.1m
Level: 2nd - Bedroom 10.7m X 16.5m
Level: 2nd - Bathroom (# of pieces - 1-6) 6.5m X 5.4m
Level: 2nd - Family room 13.7m X 7.7m
Level: Main - Eat in kitchen 22m X 14m
Level: Main - Foyer 28m X 10.9m
Level: Main - Other NaNm X 3.4m
Level: Main - Laundry 8.6m X 14.3m
Level: Main - Bathroom (# of pieces - 1-6) 8.4m X 7.6m
Level: Main - Family room 13.2m X 14.3m
Level: Main - Living room 14.6m X 15.6m
Level: Main - Other NaNm X 10m
Level: Main - Other NaNm X 5.2m
Level: Main
- Listing source url Https://www.realtor.ca/real-estate/28437156/279-riverview-crescent-vernon-bridge-vernon-bridge
- Listing type identifier Idx

$-1,368
/ Month


