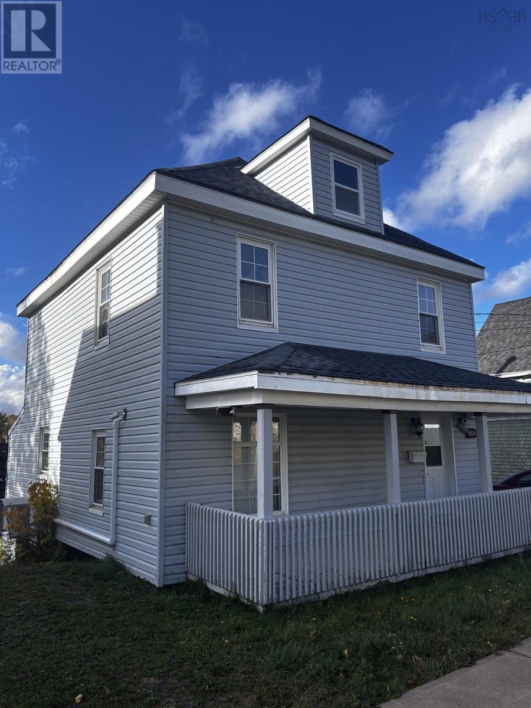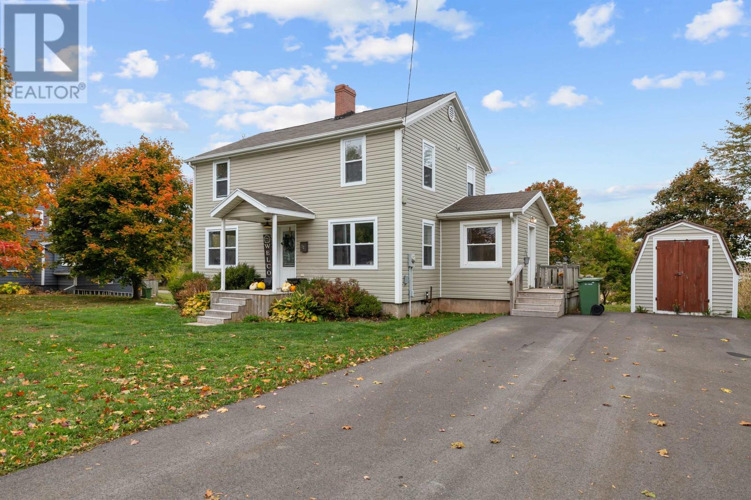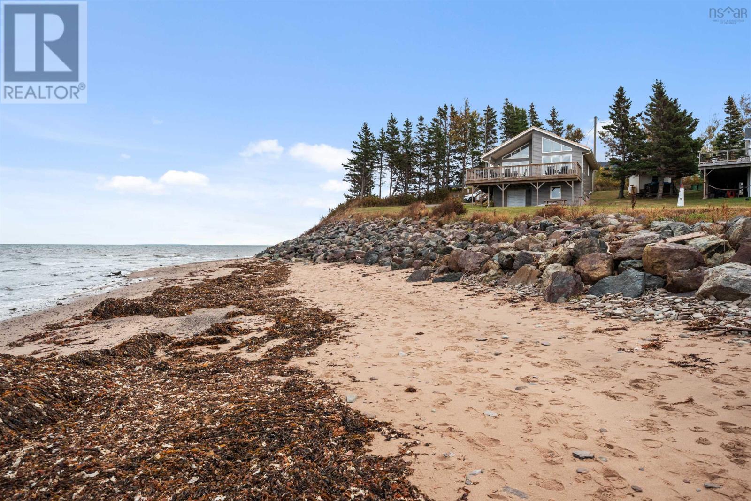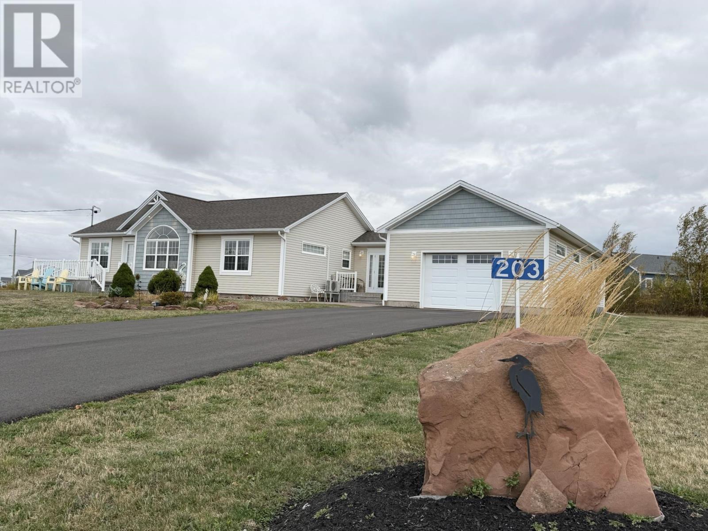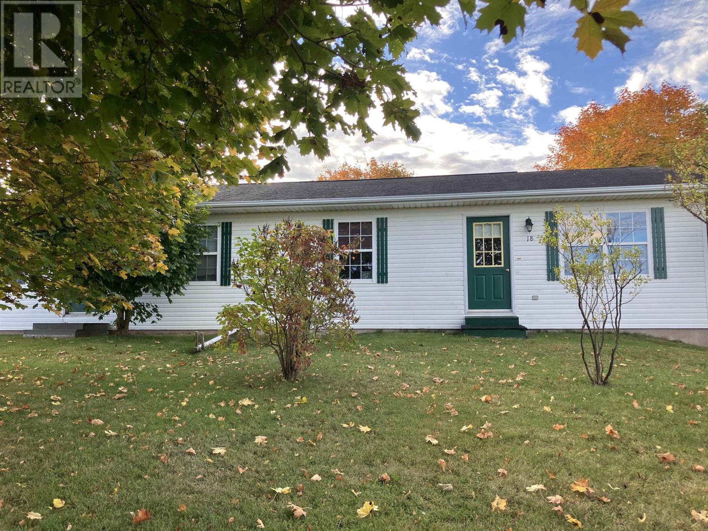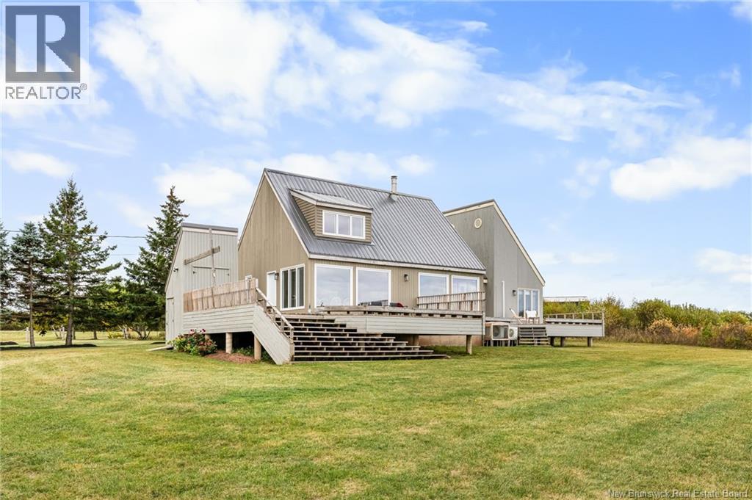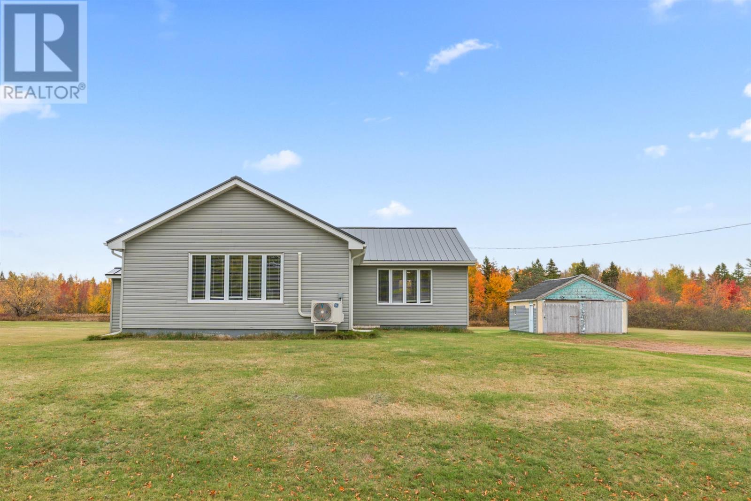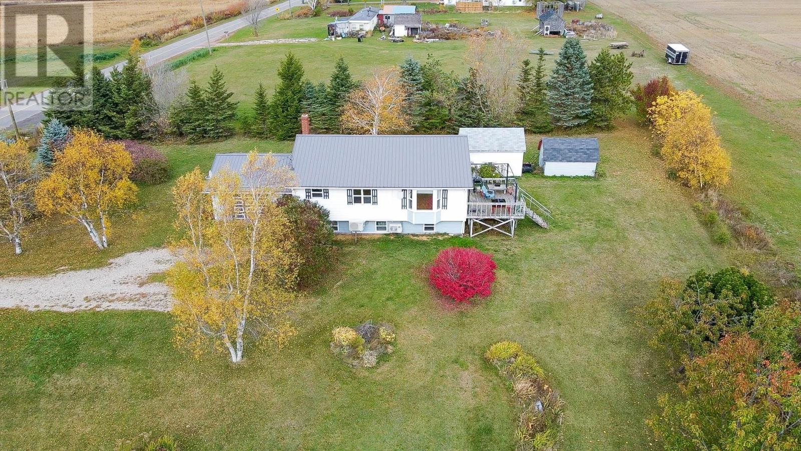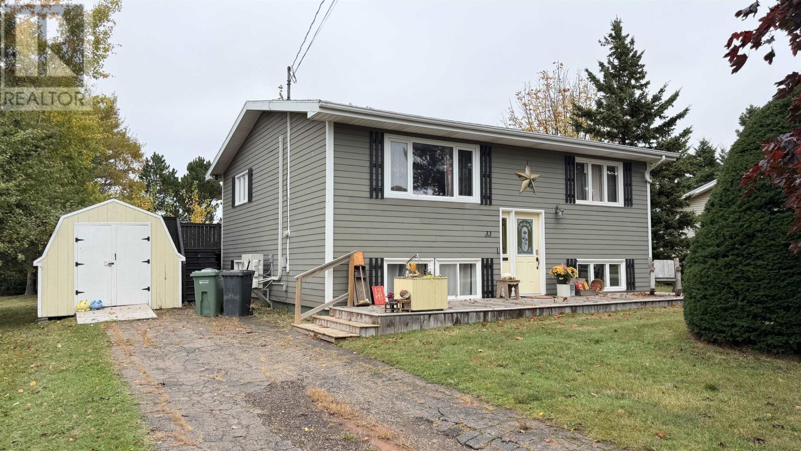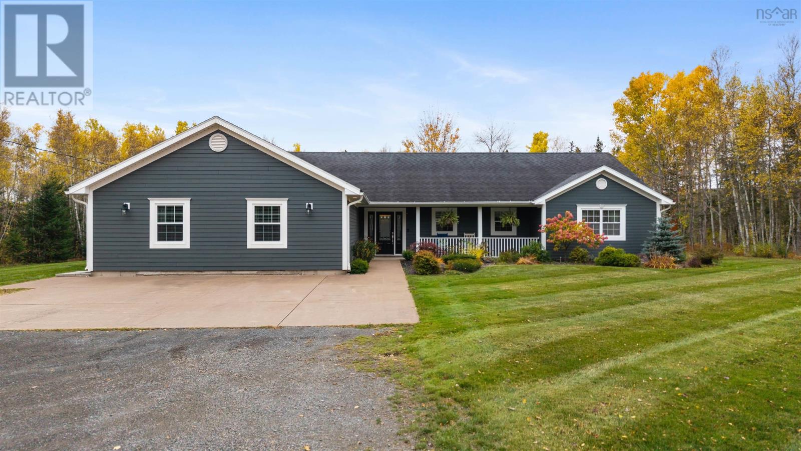- Houseful
- PE
- Vernon Bridge
- C0A
- 417 Earnscliffe Rd
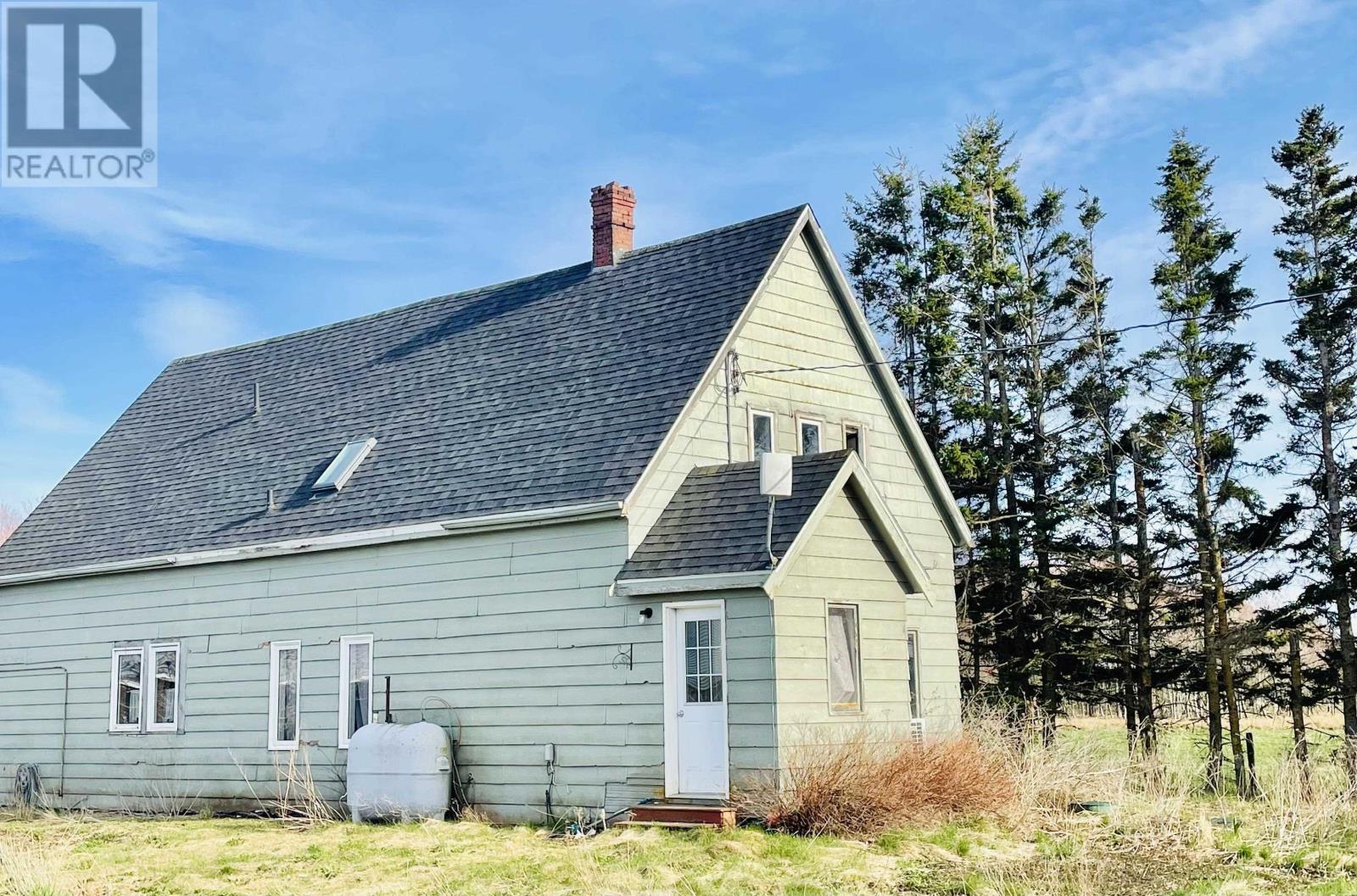
Highlights
Description
- Time on Houseful76 days
- Property typeSingle family
- Lot size1.62 Acres
- Year built1910
- Mortgage payment
This 3 bedroom, 2 bathroom home with ample square footage in a peaceful country setting 15 - 17 mins to Charlottetown could be the affordable family home you've been waiting for. An especially large dining room with original hardwood floors at the centre of the main level will be ideal for large family meals and holiday celebrations. The bedrooms are generous sizes; the primary being especially large and includes two large closets. The property boasts many mature softwood and hardwood trees making for ample privacy and the feeling of being surrounded by nature. If some larger trees were cleared by the new home-owner, there would be impressive views of the Pownal Bay with rolling country hills. Though this 100+ year old home will benefit from some updating, some recent investments/updates have been completed and include: heat pump in living room, electrical panel, hot water heater, skylights in one of the bathrooms and one of the bedrooms, septic, roof and blown-in insulation in the attic. This character-filled home is just waiting for new owners to update it to their liking and give it the love it deserves. Both the house itself and the property have the potential to be something very special; with some updating and TLC the likely increase in value here is appealing. The lot size is over 1.5 acres and the property is high, dry land. *A new driveway will need to be installed by the buyer after closing but a new Well will be installed prior to closing at vendor's expense. (id:63267)
Home overview
- Heat source Oil
- Heat type Baseboard heaters, furnace, wall mounted heat pump
- Sewer/ septic Septic system
- # total stories 2
- # full baths 2
- # total bathrooms 2.0
- # of above grade bedrooms 3
- Flooring Hardwood, laminate, linoleum, wood
- Community features School bus
- Subdivision Vernon bridge
- View View of water
- Lot desc Not landscaped
- Lot dimensions 1.62
- Lot size (acres) 1.62
- Listing # 202520018
- Property sub type Single family residence
- Status Active
- Bedroom 15.17m X 10.5m
Level: 2nd - Bathroom (# of pieces - 1-6) 7.49m X 7.53m
Level: 2nd - Bathroom (# of pieces - 1-6) 8.05m X 7.89m
Level: 2nd - Primary bedroom 17.56m X 13.61m
Level: 2nd - Bedroom 12.17m X 9.74m
Level: 2nd - Other 9.9m X 6.49m
Level: Main - Living room 20.9m X 11.1m
Level: Main - Kitchen 14.78m X 11.5m
Level: Main - Dining room 21.9m X 10.1m
Level: Main - Porch 9.09m X 16.76m
Level: Main
- Listing source url Https://www.realtor.ca/real-estate/28706392/417-earnscliffe-road-vernon-bridge-vernon-bridge
- Listing type identifier Idx

$-427
/ Month


