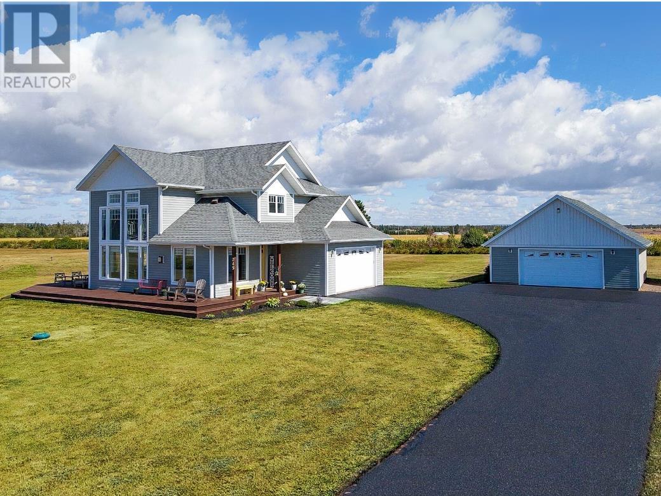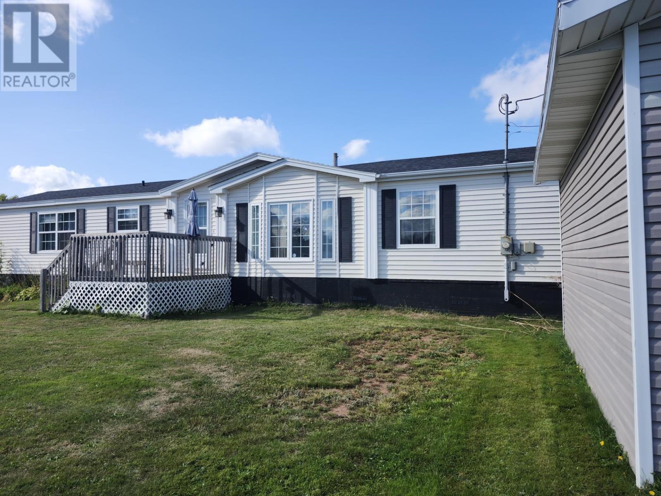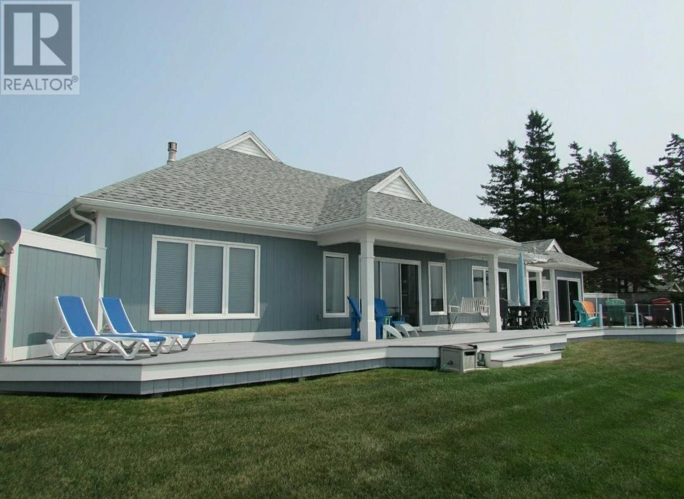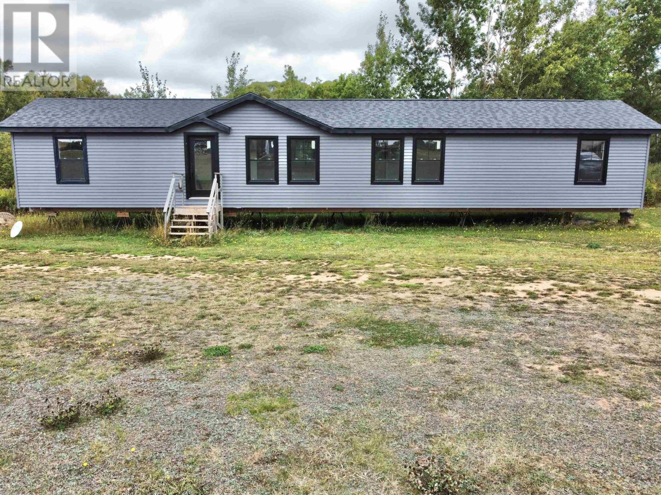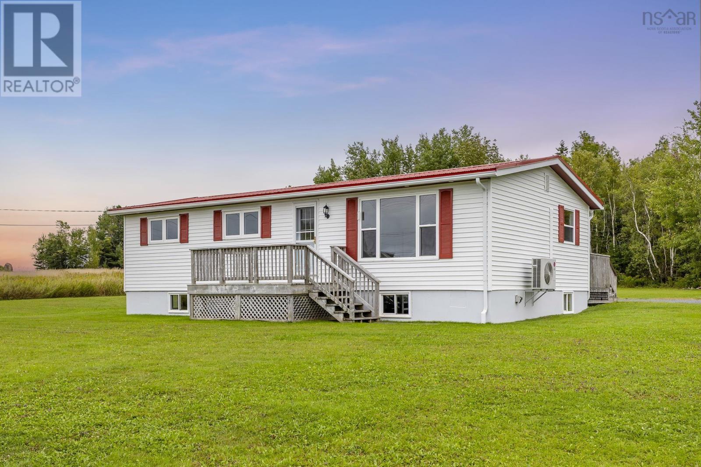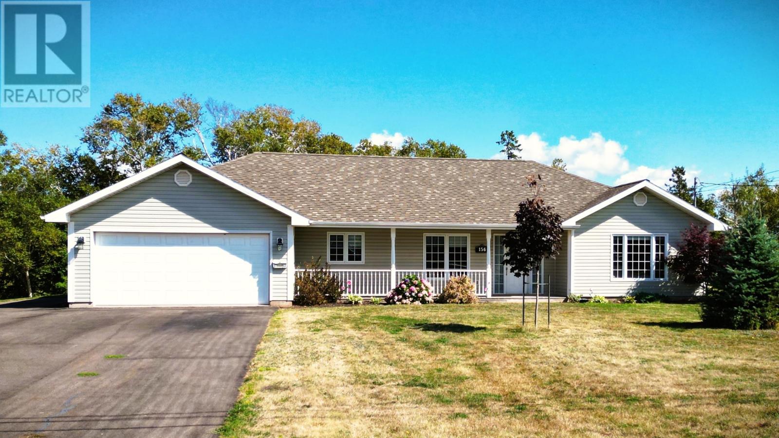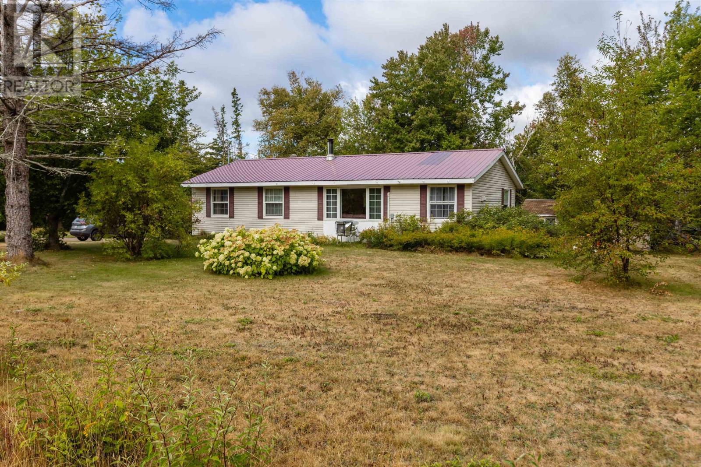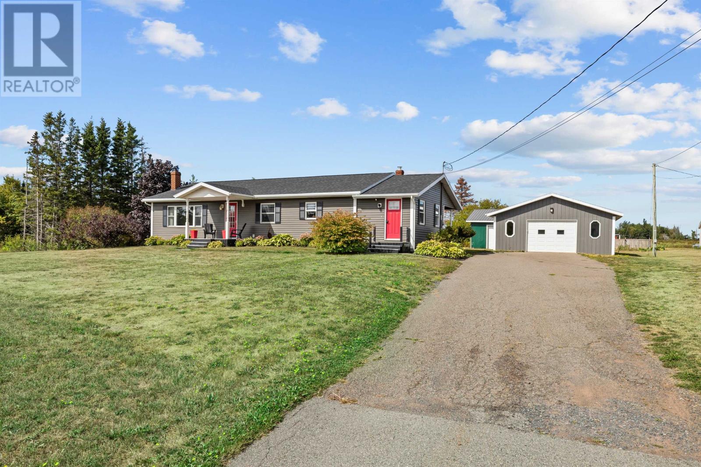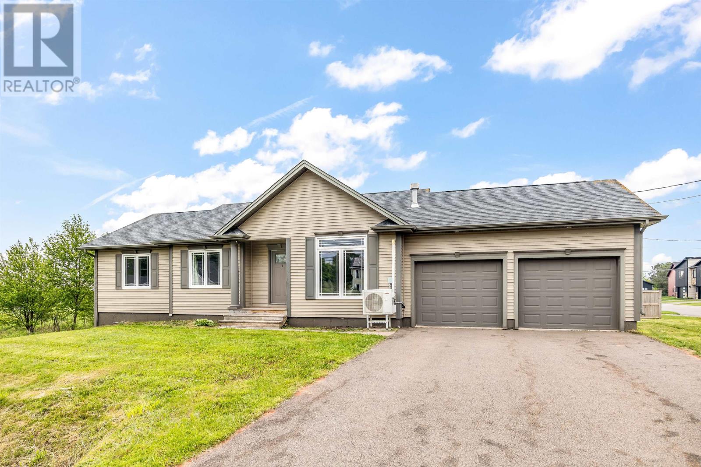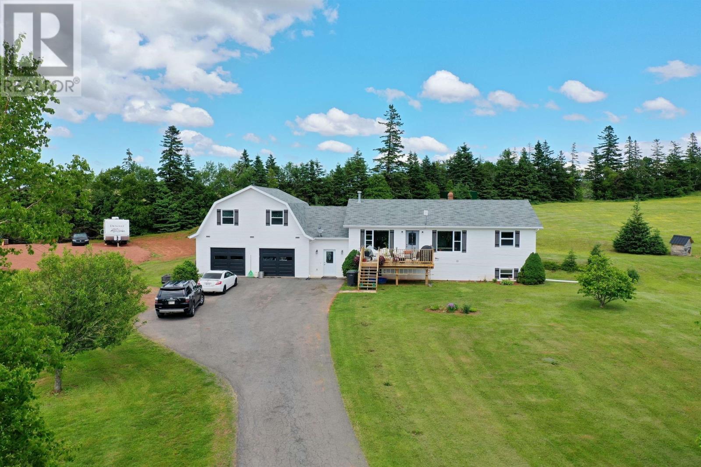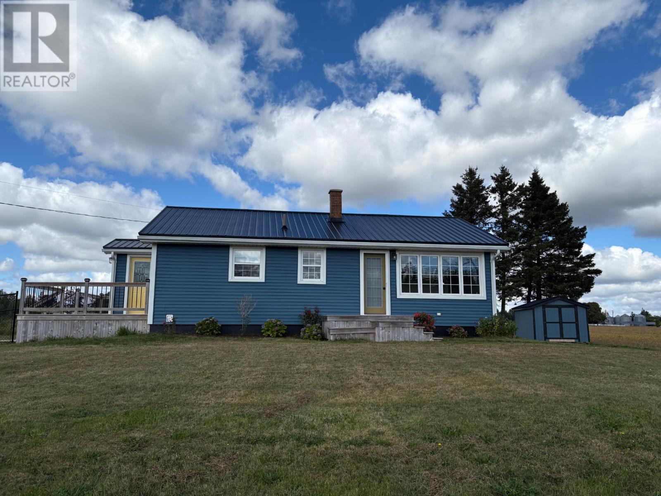- Houseful
- PE
- Vernon Bridge
- C0A
- 5705 Georgetown Rd
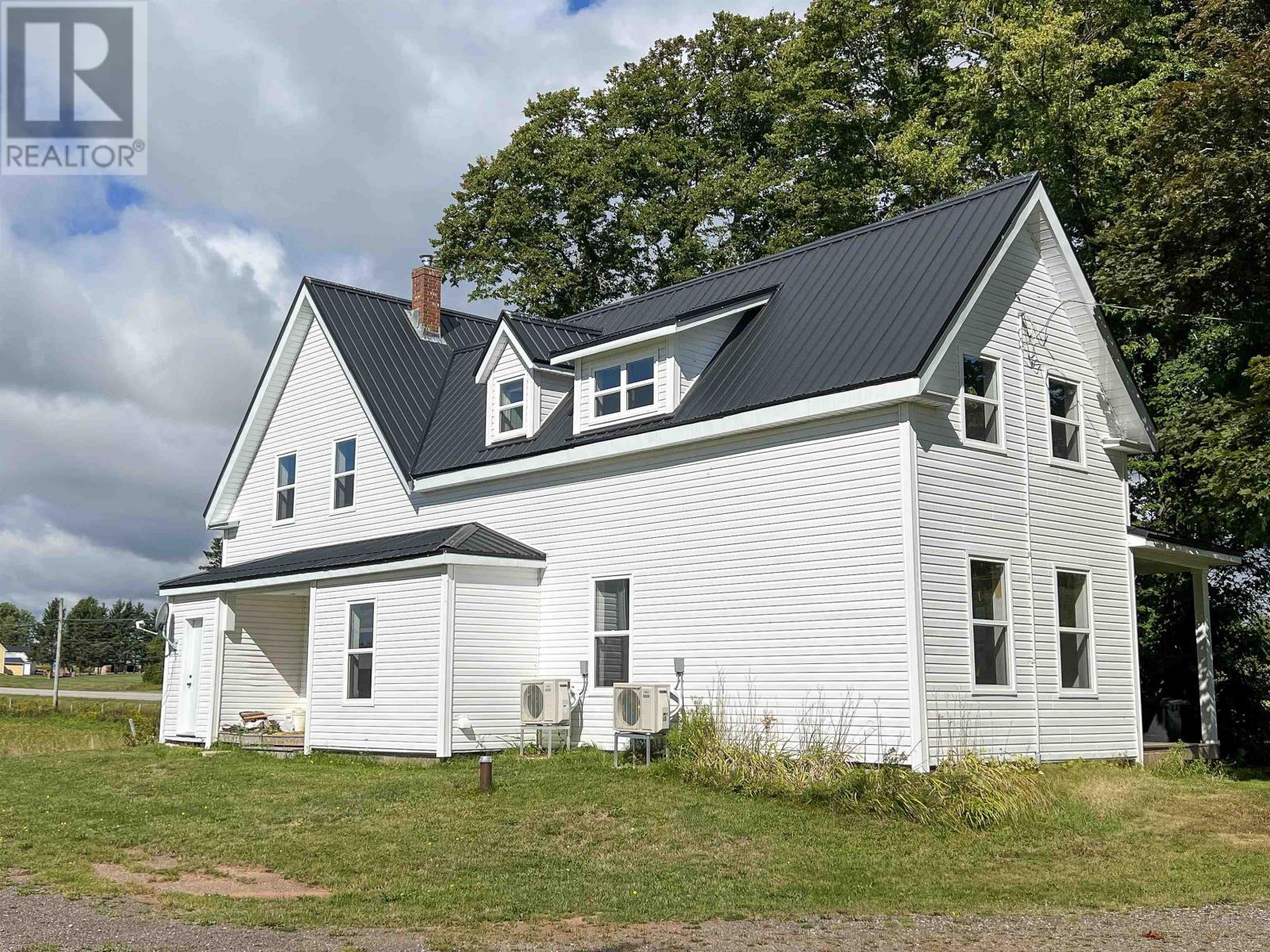
Highlights
Description
- Time on Housefulnew 7 days
- Property typeSingle family
- Lot size0.52 Acre
- Mortgage payment
This property provides a strong starting point for anyone with a vision for renovation and could easily be transformed into a charming roadside B&B. This 5-bedroom farm-style house offers endless possibilities to become a warm, inviting home that blends seamlessly with its quiet rural setting. Major exterior updates already completed: new siding, high-performance metal roof, and energy-efficient windows. Inside features spacious rooms with original character, ready for your personal touch. Solid structure, peaceful rural setting, and ample space make this an ideal canvas for creating your dream home or investment property on Prince Edward Island. Property sold as is where is. All measurements are approximate and should be verified by purchaser if deemed necessary. (id:63267)
Home overview
- Heat source Electric, oil
- Heat type Baseboard heaters, wall mounted heat pump
- Sewer/ septic Septic system
- # total stories 2
- Has garage (y/n) Yes
- # full baths 1
- # half baths 1
- # total bathrooms 2.0
- # of above grade bedrooms 5
- Flooring Carpeted, hardwood, vinyl
- Community features School bus
- Subdivision Vernon bridge
- Directions 2216484
- Lot dimensions 0.52
- Lot size (acres) 0.52
- Listing # 202522836
- Property sub type Single family residence
- Status Active
- Bedroom 10.5m X 8.8m
Level: 2nd - Bathroom (# of pieces - 1-6) 14m X 6m
Level: 2nd - Den 12.8m X 14m
Level: 2nd - Bedroom 10.4m X 9.1m
Level: 2nd - Bedroom 14.4m X 11.9m
Level: 2nd - Storage 7.4m X 7.4m
Level: 2nd - Bedroom 11.6m X 8.11m
Level: 2nd - Living room 13.6m X 13.7m
Level: Main - Bedroom 13.8m X 13.6m
Level: Main - Laundry 10.1m X 4.1m
Level: Main - Bathroom (# of pieces - 1-6) 5.3m X NaNm
Level: Main - Other 10.7m X NaNm
Level: Main - Mudroom 7.1m X 7.1m
Level: Main - Dining nook 14.1m X 12.5m
Level: Main - Family room 14m X 13m
Level: Main - Other 7.11m X NaNm
Level: Main
- Listing source url Https://www.realtor.ca/real-estate/28838140/5705-georgetown-road-vernon-bridge-vernon-bridge
- Listing type identifier Idx

$-1,011
/ Month


