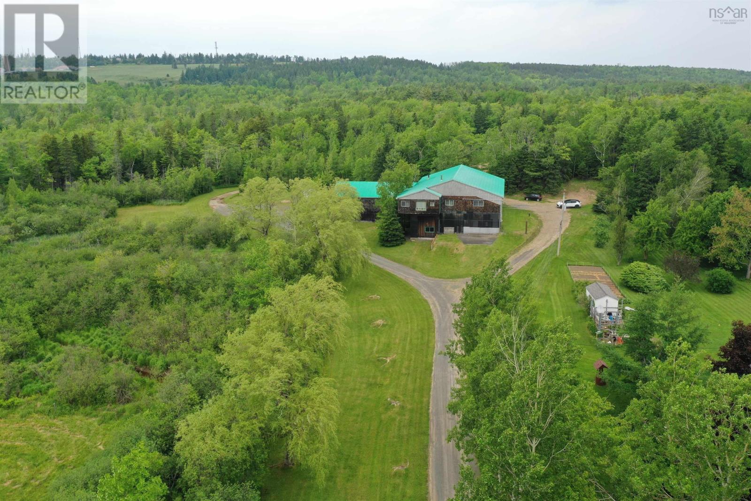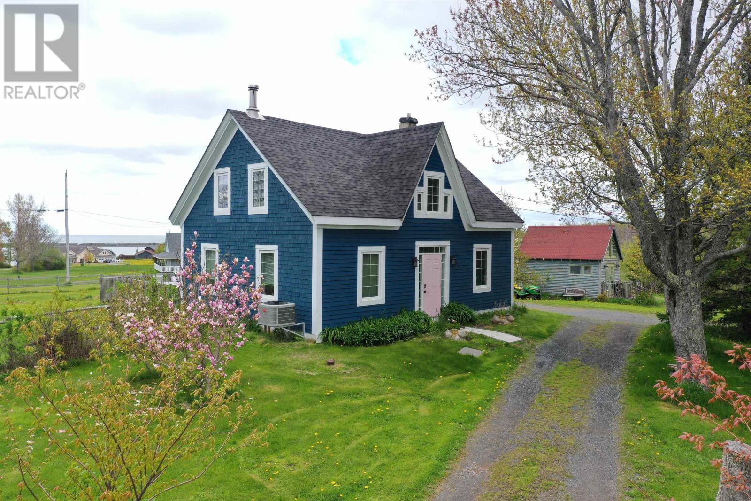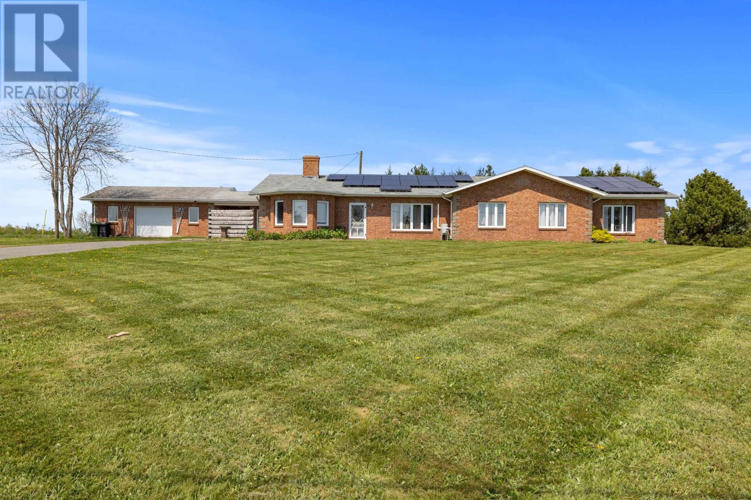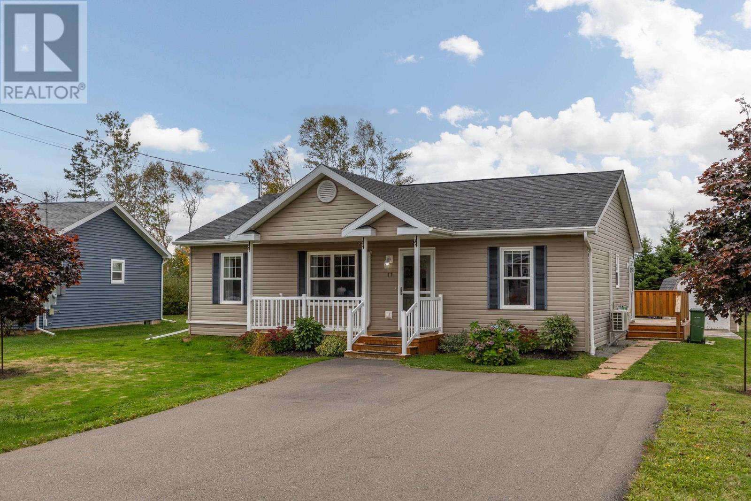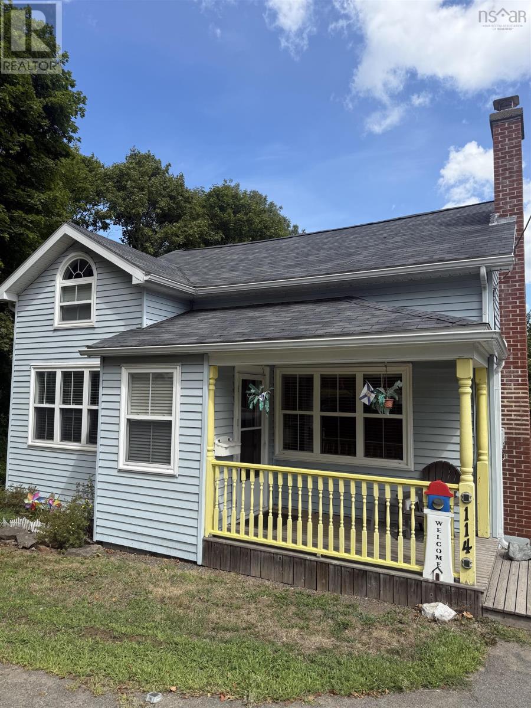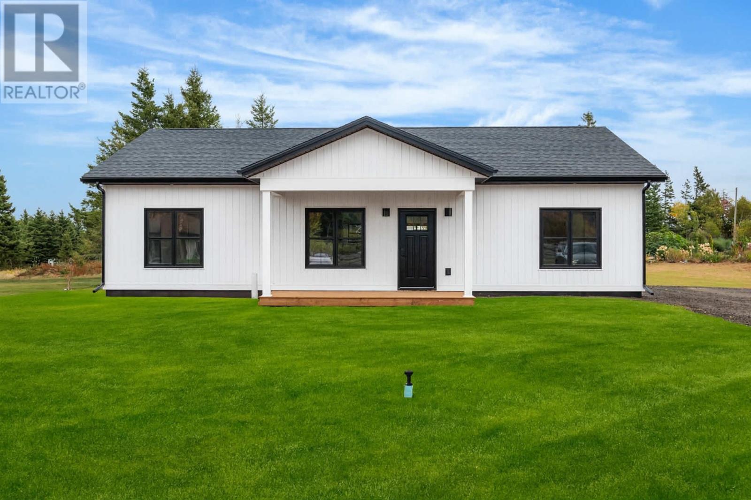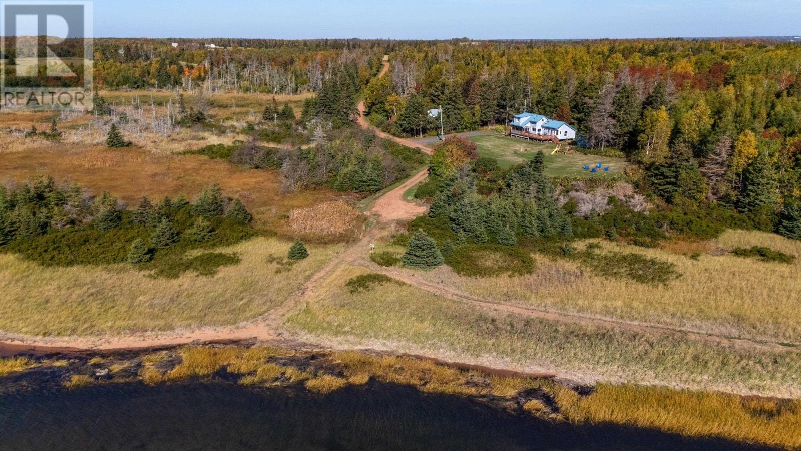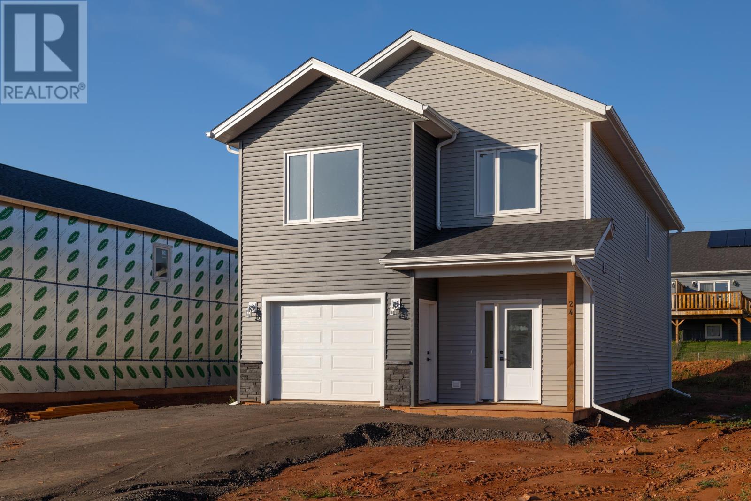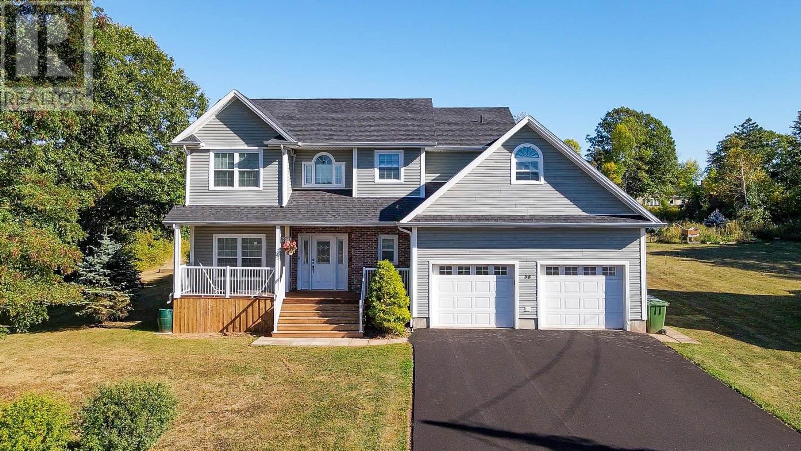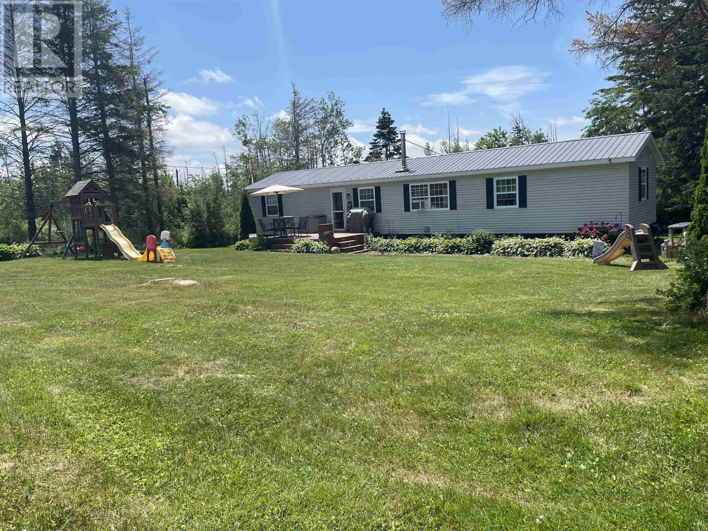- Houseful
- PE
- Vernon River
- C0A
- 5113 Route 3
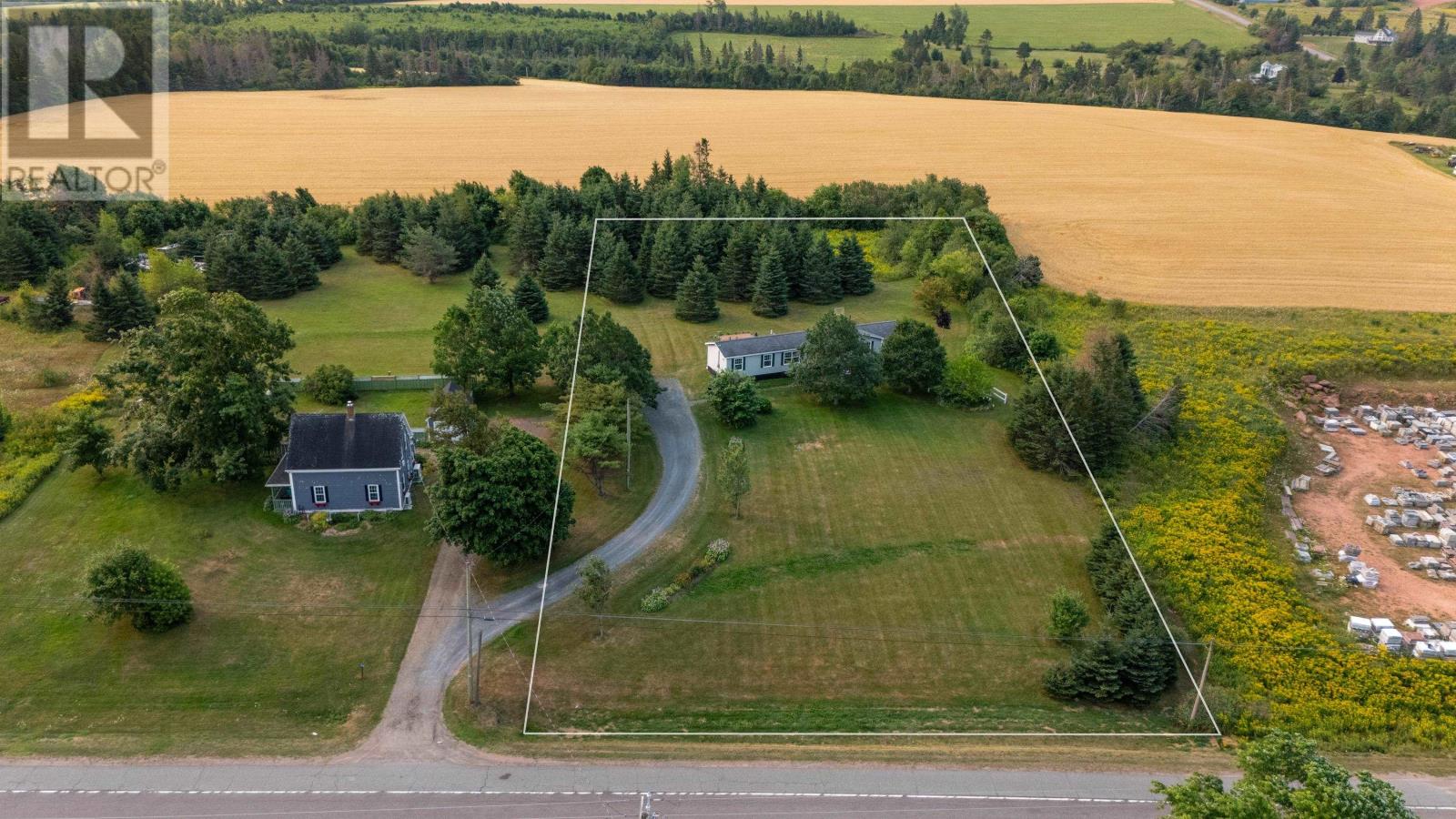
Highlights
Description
- Time on Houseful66 days
- Property typeSingle family
- StyleMini
- Lot size1.50 Acres
- Year built2007
- Mortgage payment
Welcome to 5113 Route 3 nestled in the heart of the charming Vernon River community! This three bedroom, two bathroom home sits on an expansive lot with mature trees and lovely landscaping. This home boasts a large open concept design with an eat in kitchen island that allows for convenience and ease of entertaining. The large two tiered back deck provides both dining and lounging areas for your enjoyment. The home includes a heat pump to keep you cool in the summer and cozy in the cooler months, as well as an air exchange system and ensuite master bathroom. Just steps away from the confederation trail you will be able to enjoy both summer and winter outdoor activities just minutes from your front door. It is also ideally located, being 15 minutes to Montague and 30 minutes to the amenities of Stratford and Charlottetown. Come and see this one for yourself, this home is waiting to welcome it's new owners! (id:63267)
Home overview
- Cooling Air exchanger
- Heat source Electric
- Heat type Baseboard heaters, wall mounted heat pump
- Sewer/ septic Septic system
- # full baths 2
- # total bathrooms 2.0
- # of above grade bedrooms 3
- Flooring Laminate, vinyl
- Community features School bus
- Subdivision Vernon river
- Lot dimensions 1.5
- Lot size (acres) 1.5
- Listing # 202519627
- Property sub type Single family residence
- Status Active
- Bedroom 11m X 8.8m
Level: Main - Bathroom (# of pieces - 1-6) 7.7m X 5.3m
Level: Main - Living room 15m X 23m
Level: Main - Kitchen 13.4m X 9m
Level: Main - Bedroom 9m X 8.8m
Level: Main - Dining room (Combined)
Level: Main - Bathroom (# of pieces - 1-6) 8.3m X 8.3m
Level: Main - Bedroom 11.3m X 12m
Level: Main - Foyer 6m X 5.4m
Level: Main - Other 23m X NaNm
Level: Main
- Listing source url Https://www.realtor.ca/real-estate/28689784/5113-route-3-vernon-river-vernon-river
- Listing type identifier Idx

$-827
/ Month

