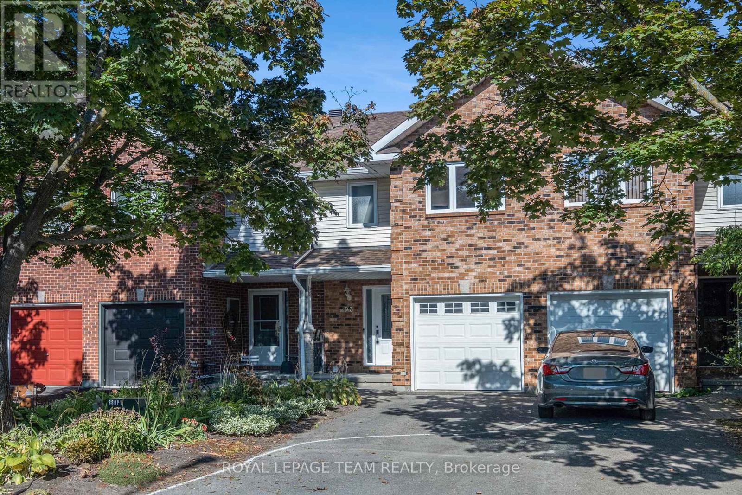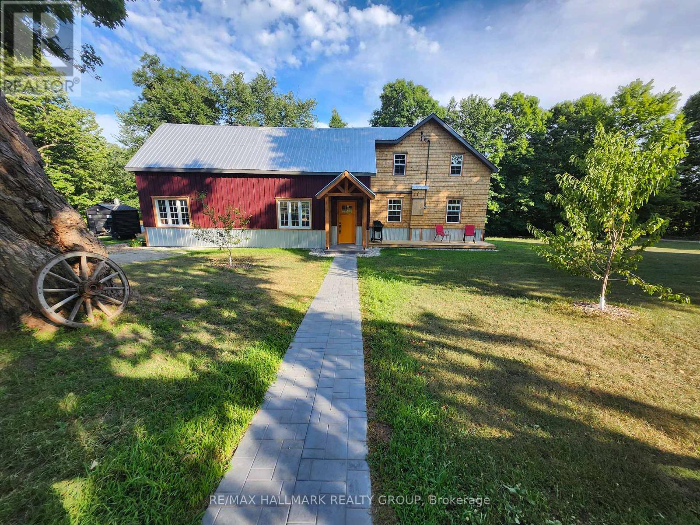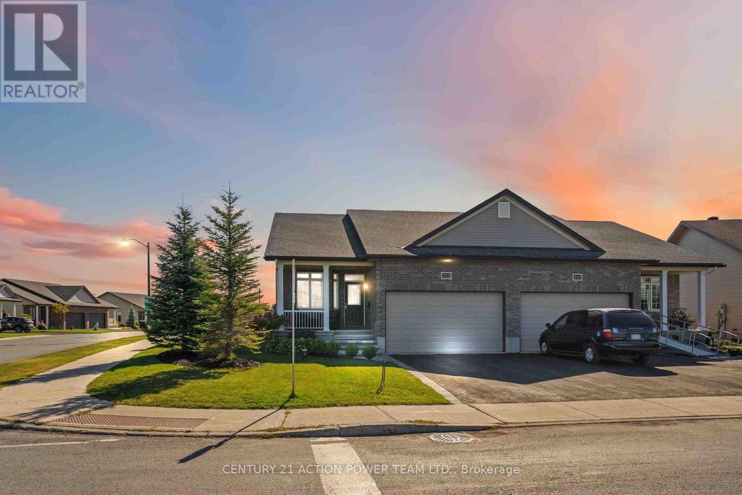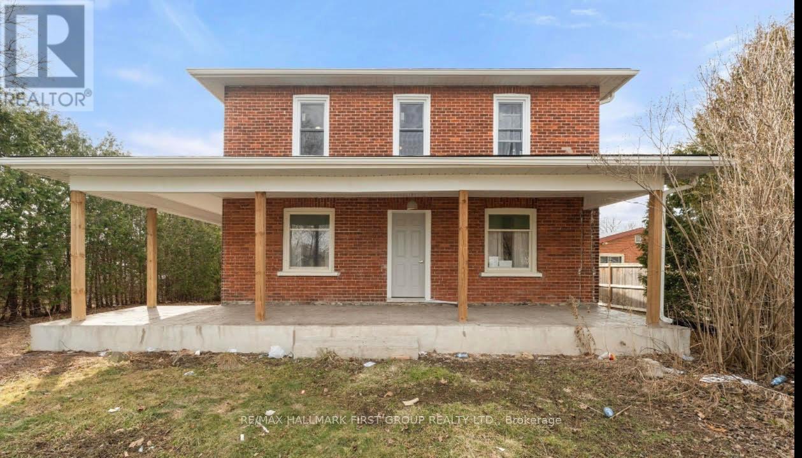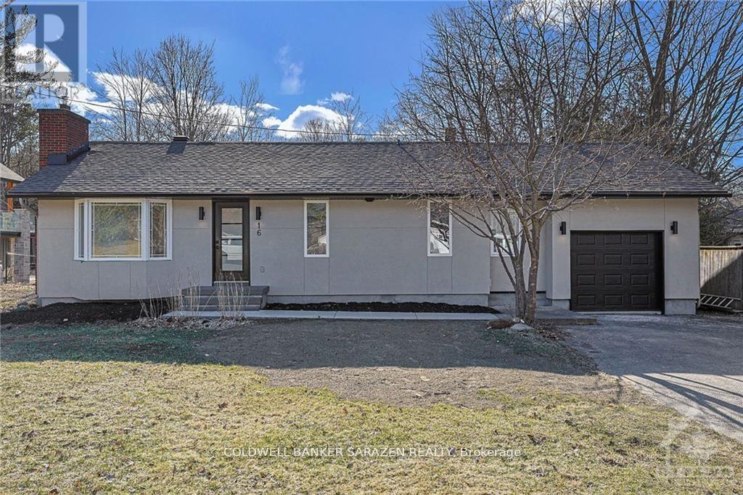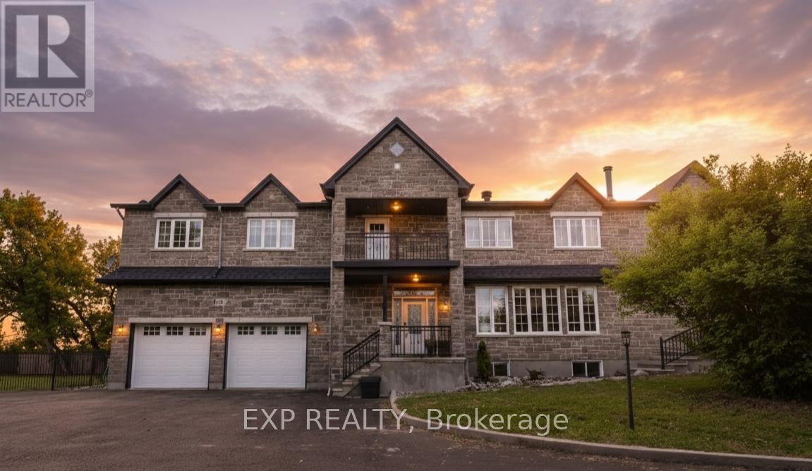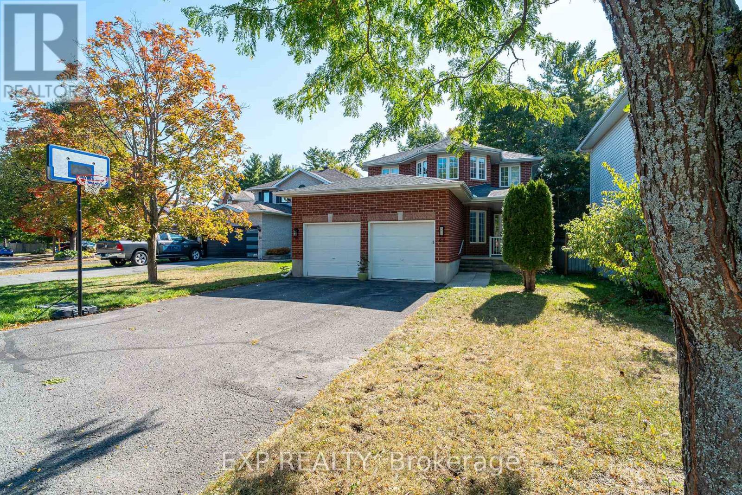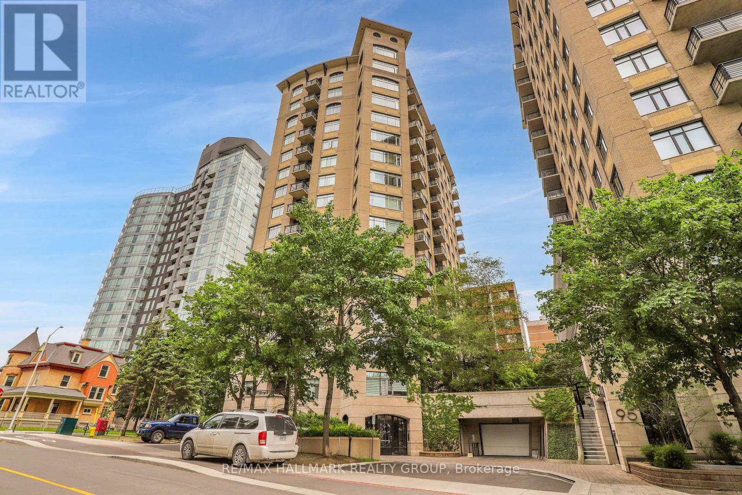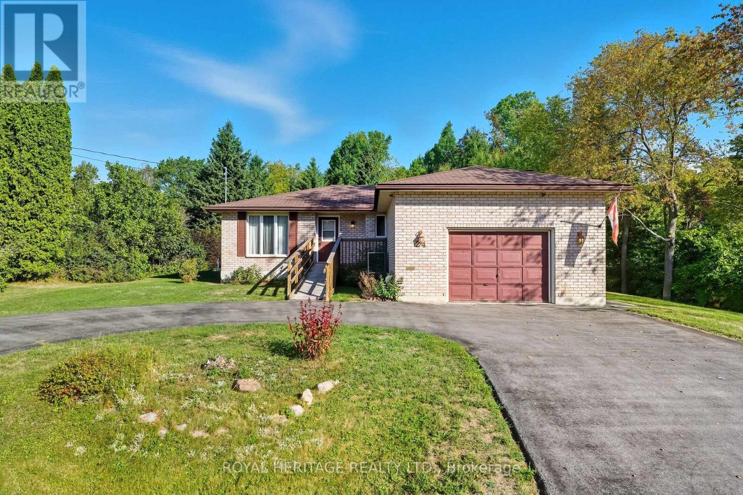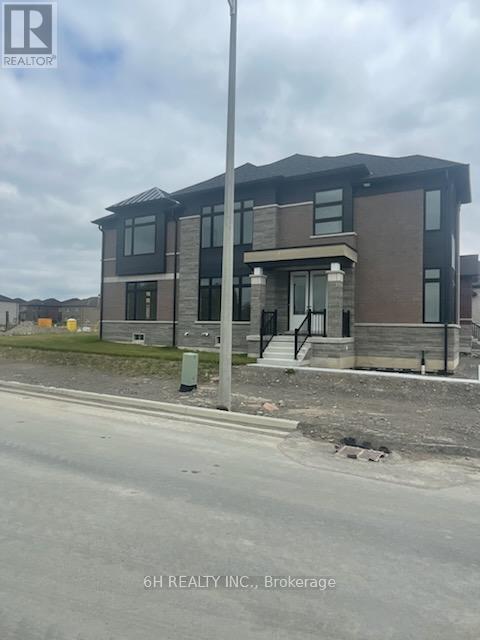- Houseful
- ON
- Frontenac Frontenac South
- K0H
- 1059 Cedarwoods Dr
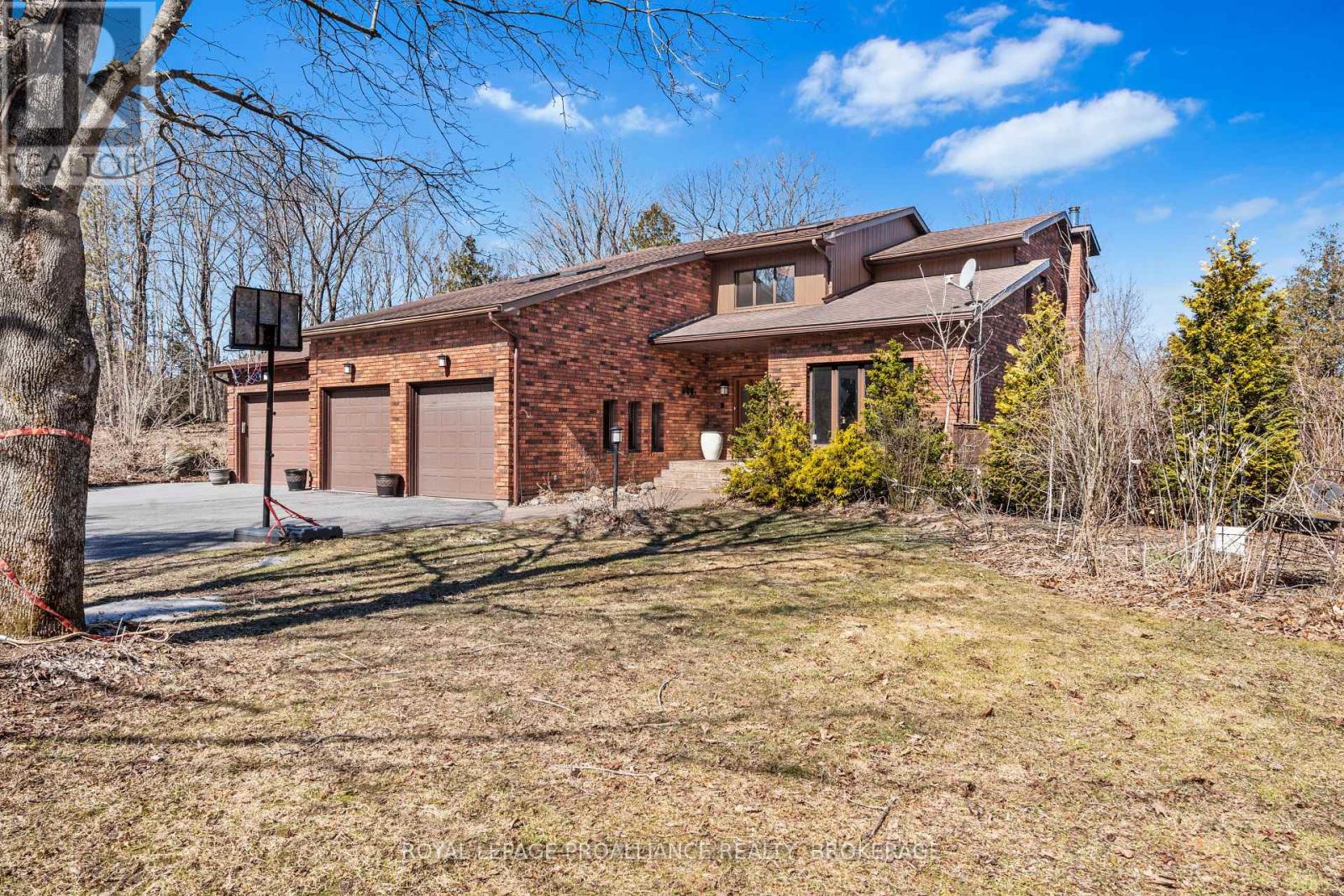
1059 Cedarwoods Dr
For Sale
57 Days
$1,149,900 $100
$1,149,800
5 beds
4 baths
1059 Cedarwoods Dr
For Sale
57 Days
$1,149,900 $100
$1,149,800
5 beds
4 baths
Highlights
This home is
46%
Time on Houseful
57 Days
School rated
6.7/10
Description
- Time on Houseful57 days
- Property typeSingle family
- Median school Score
- Mortgage payment
Hardwood Creek Estates. Nestled into the trees with nearly 500 Ft. of Water-frontage (Tour any of the 3 adjacent lakes) -- This sprawling all-brick 4+1 bedroom, 4 bathroom home has been meticulously maintained and updated. 2.3 Acres. Private backyard oasis featuring a Large in-ground swimming pool (new liner), Hot Tub (2024), Cedar framed Gazebo, Pond and waterfall. GeoThermal Heat + 2x Pellet Stoves. Attached 3-Car Garage, including a separate heated 3rd Bay. Bonus* Double Detached Garage w/ composite siding. Basement fully finished w/ Walk-out. Paved Driveway. Irrigation System. (id:63267)
Home overview
Amenities / Utilities
- Cooling Central air conditioning
- Heat type Other
- Has pool (y/n) Yes
- Sewer/ septic Septic system
Exterior
- # total stories 2
- # parking spaces 15
- Has garage (y/n) Yes
Interior
- # full baths 4
- # total bathrooms 4.0
- # of above grade bedrooms 5
- Has fireplace (y/n) Yes
Location
- Subdivision 47 - frontenac south
- View View of water, direct water view
- Water body name Hardwood creek
- Directions 1920924
Overview
- Lot size (acres) 0.0
- Listing # X12297682
- Property sub type Single family residence
- Status Active
Rooms Information
metric
- 2nd bedroom 4.22m X 3.24m
Level: 2nd - 4th bedroom 3.43m X 3.2m
Level: 2nd - 3rd bedroom 3.54m X 3.41m
Level: 2nd - Primary bedroom 5.56m X 5.39m
Level: 2nd - 5th bedroom 5.23m X 2.82m
Level: Lower - Recreational room / games room 9.49m X 8.4m
Level: Lower - Den 5.58m X 3.7m
Level: Lower - Laundry 2.86m X 2.09m
Level: Main - Family room 5.33m X 3.75m
Level: Main - Living room 4.74m X 3.79m
Level: Main - Dining room 5.93m X 3.85m
Level: Main - Kitchen 6.61m X 4.6m
Level: Main - Solarium 5.79m X 4.87m
Level: Main
SOA_HOUSEKEEPING_ATTRS
- Listing source url Https://www.realtor.ca/real-estate/28632700/1059-cedarwoods-drive-frontenac-frontenac-south-47-frontenac-south
- Listing type identifier Idx
The Home Overview listing data and Property Description above are provided by the Canadian Real Estate Association (CREA). All other information is provided by Houseful and its affiliates.

Lock your rate with RBC pre-approval
Mortgage rate is for illustrative purposes only. Please check RBC.com/mortgages for the current mortgage rates
$-3,066
/ Month25 Years fixed, 20% down payment, % interest
$
$
$
%
$
%

Schedule a viewing
No obligation or purchase necessary, cancel at any time

