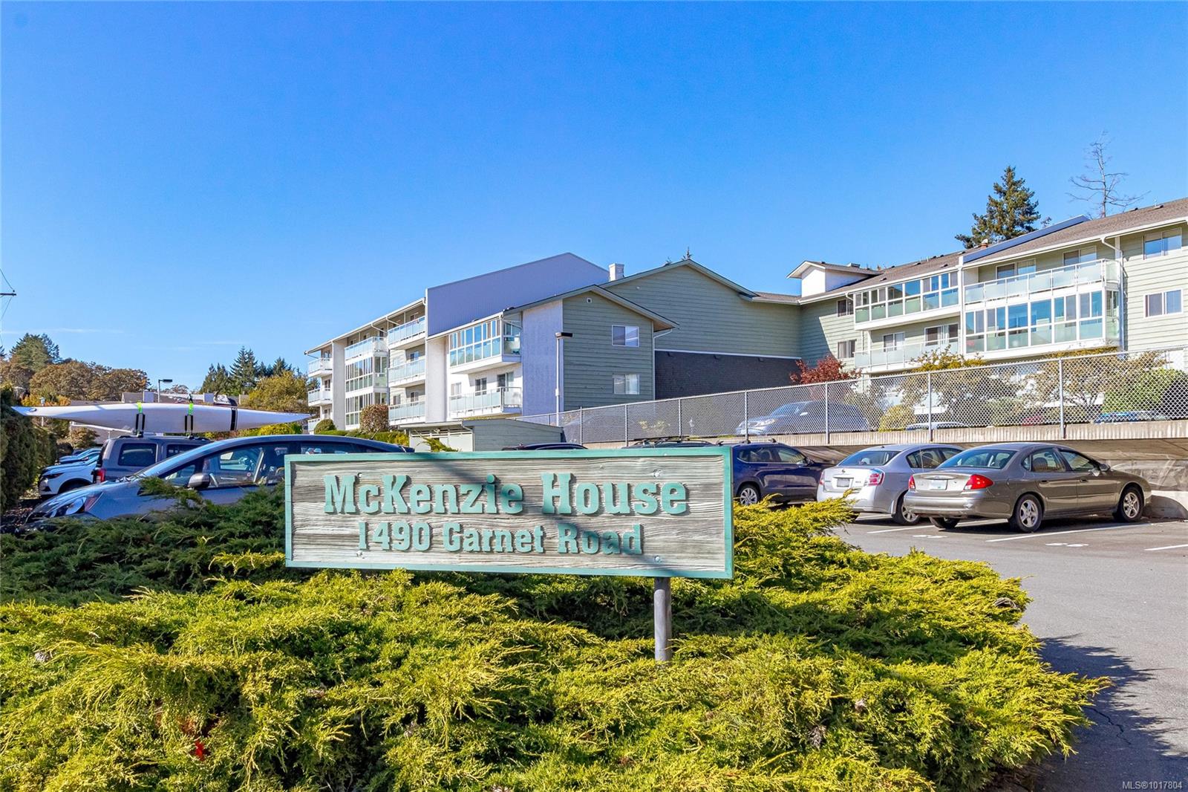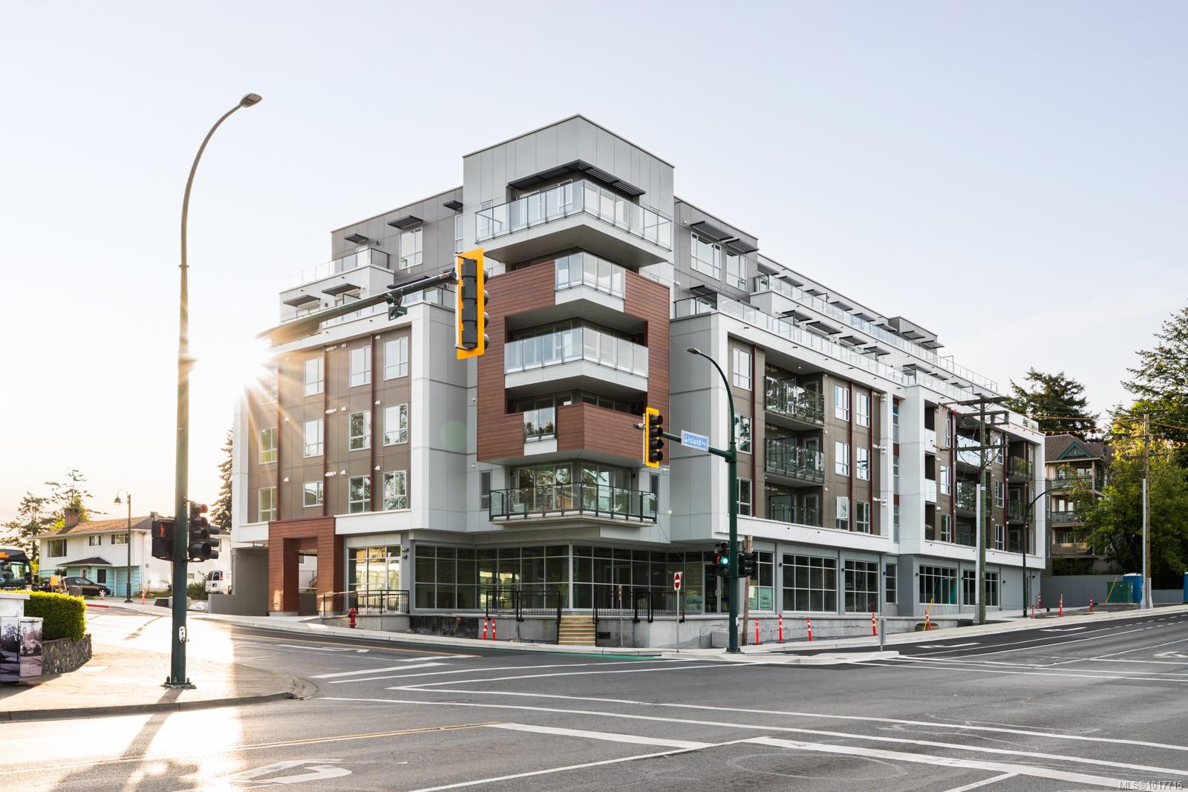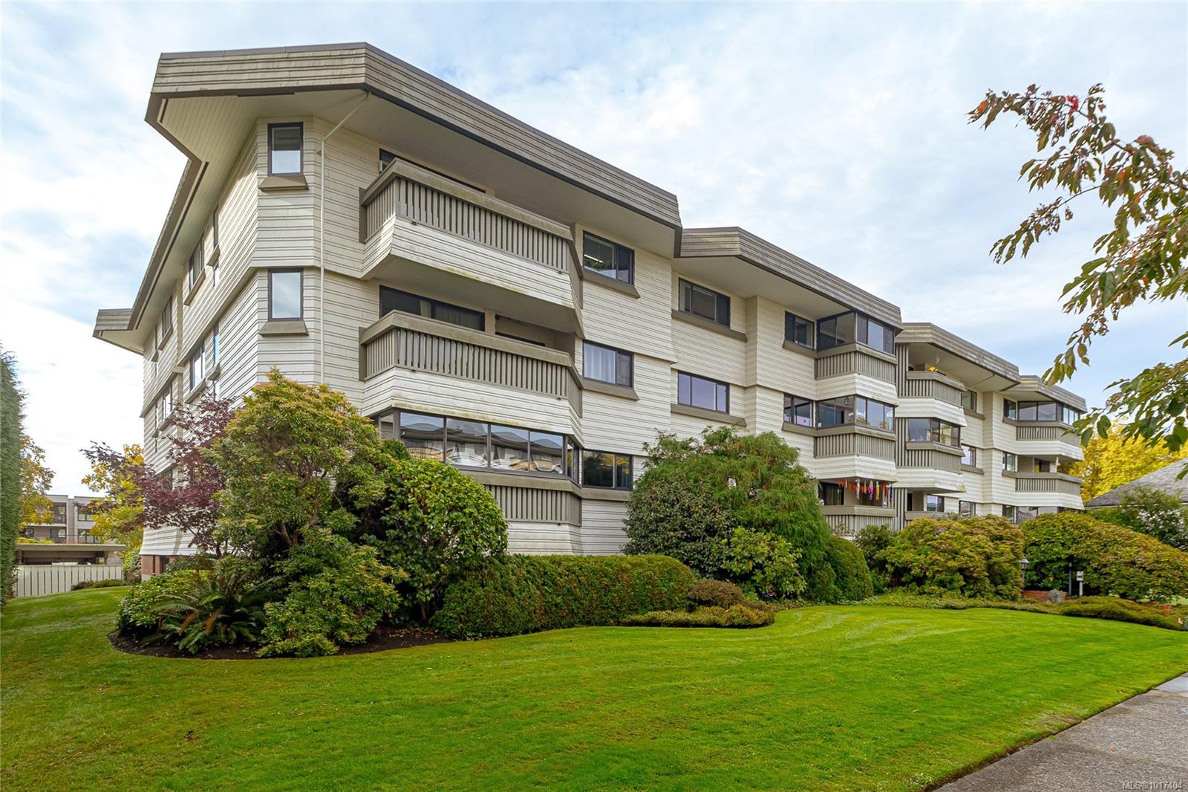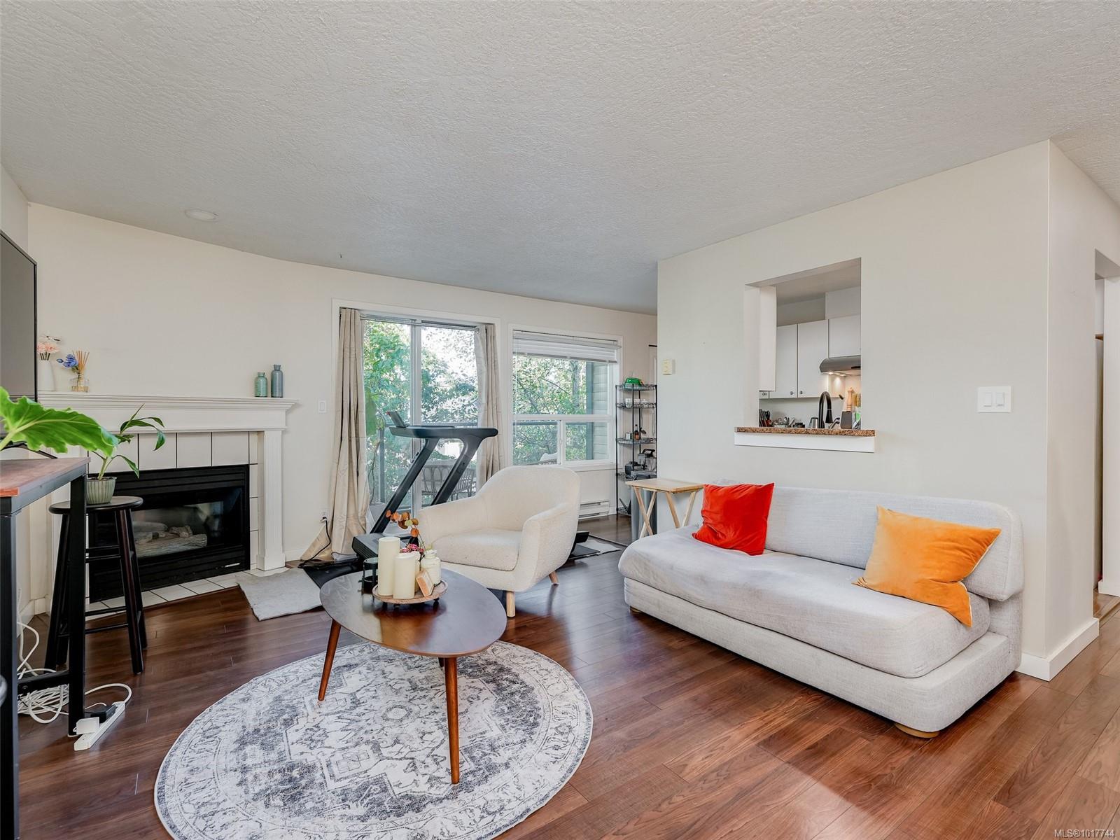- Houseful
- BC
- Victoria
- Victoria West
- 100 Saghalie Rd Apt 105
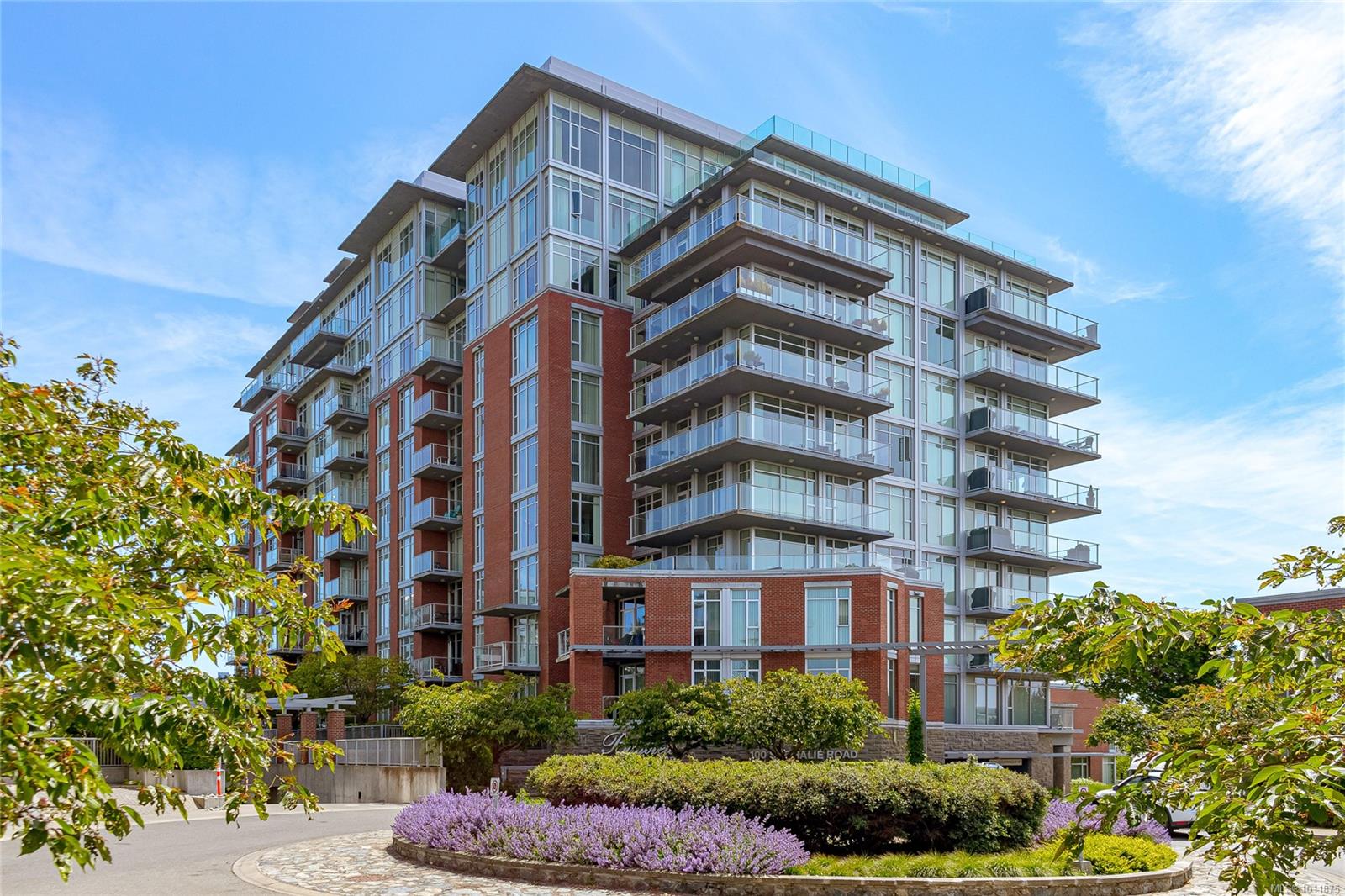
100 Saghalie Rd Apt 105
100 Saghalie Rd Apt 105
Highlights
Description
- Home value ($/Sqft)$723/Sqft
- Time on Houseful57 days
- Property typeResidential
- Neighbourhood
- Median school Score
- Lot size1,742 Sqft
- Year built2009
- Mortgage payment
EXPERIENCE ELEVATED CITY LIVING AT BAYVIEW ONE IN THIS EXPANSIVE, ABOVE-GROUND RESIDENCE OFFERING OVER 1,500 SQFT OF ELEGANT LIVING SPACE & SW EXPOSURE. Showcasing 2 spacious Bedrooms, each with large Walk-In Closets and luxurious 5-Piece spa-inspired Ensuites. Featuring a grand Entry Hallway, splashy 2-Piece Powder Room, Gourmet Kitchen with Stainless Appliances, Granite Counters & Gas Range, separate Dining Area, and Living Room with FP & access to Balcony. Other features: floor to ceiling windows, AC, high ceilings, separate over-sized storage and underground secure parking stall. Building amenities: front desk Concierge, Fitness Centre, Sauna, Steam Rooms, Hot Tub, Rec Room, Guest Suite, Outdoor Terrace w/ BBQs & more! Only a short stroll from Victoria’s Inner Harbour, Shopping & Entertainment Downtown, & many walkable paths nearby! Professionally managed strata welcomes pets (no size restrictions), rentals, & all ages. Don’t miss this opportunity - Call Today!
Home overview
- Cooling Air conditioning
- Heat type Electric, heat pump, natural gas
- Sewer/ septic Sewer connected
- # total stories 10
- Building amenities Bike storage, common area, elevator(s), fitness center, guest suite, kayak storage, meeting room, private drive/road, recreation facilities, recreation room, sauna, secured entry, shared bbq, spa/hot tub
- Construction materials Brick, steel and concrete
- Foundation Concrete perimeter
- Roof Asphalt torch on
- # parking spaces 1
- Parking desc Underground
- # total bathrooms 3.0
- # of above grade bedrooms 2
- # of rooms 12
- Has fireplace (y/n) Yes
- Laundry information In unit
- County Capital regional district
- Area Victoria west
- Subdivision Bayview one
- View Mountain(s)
- Water source Municipal
- Zoning description Multi-family
- Exposure Southwest
- Lot desc Marina nearby, no through road, recreation nearby, shopping nearby, southern exposure
- Lot size (acres) 0.04
- Building size 1659
- Mls® # 1011875
- Property sub type Condominium
- Status Active
- Tax year 2024
- Living room Main: 4.166m X 2.972m
Level: Main - Kitchen Main: 2.819m X 3.505m
Level: Main - Dining room Main: 3.785m X 2.515m
Level: Main - Main: 2.946m X 1.422m
Level: Main - Ensuite Main
Level: Main - Primary bedroom Main: 5.258m X 2.921m
Level: Main - Main: 2.032m X 2.921m
Level: Main - Main: 1.829m X 2.515m
Level: Main - Bathroom Main
Level: Main - Ensuite Main
Level: Main - Bedroom Main: 4.216m X 3.277m
Level: Main - Balcony Main: 3.937m X 4.902m
Level: Main
- Listing type identifier Idx

$-2,169
/ Month









