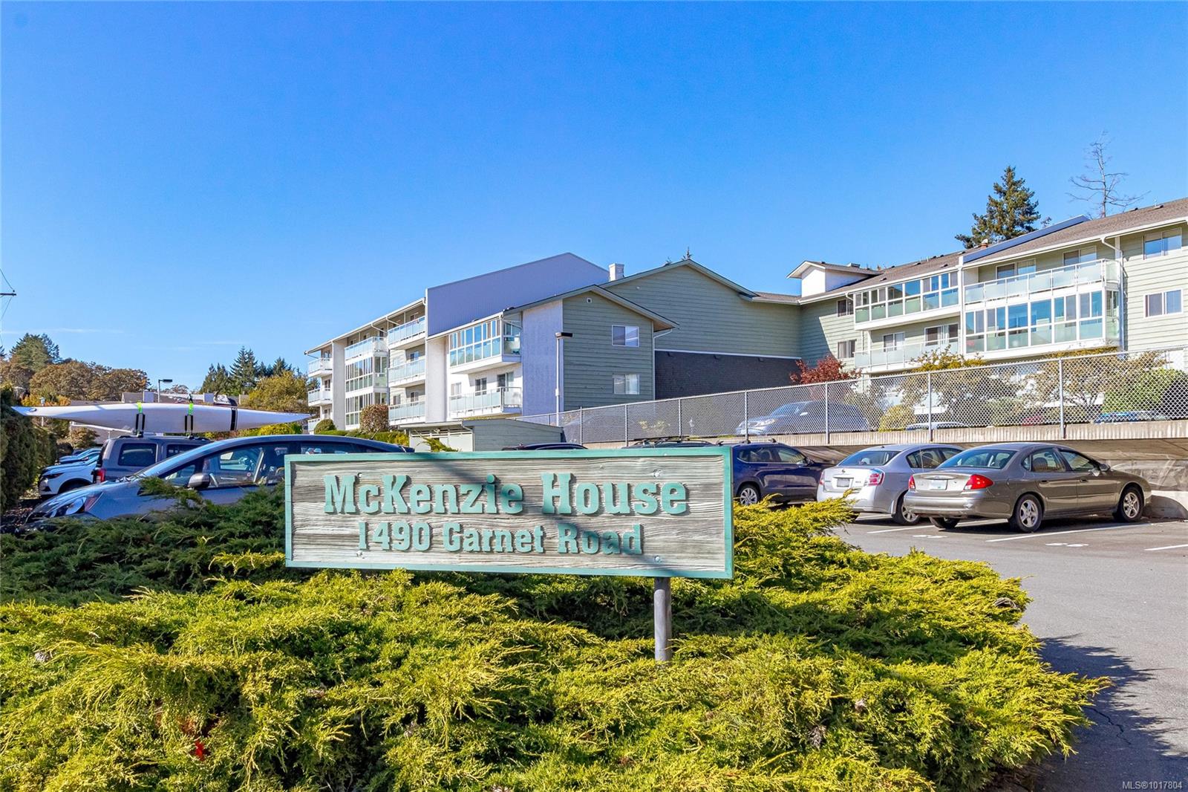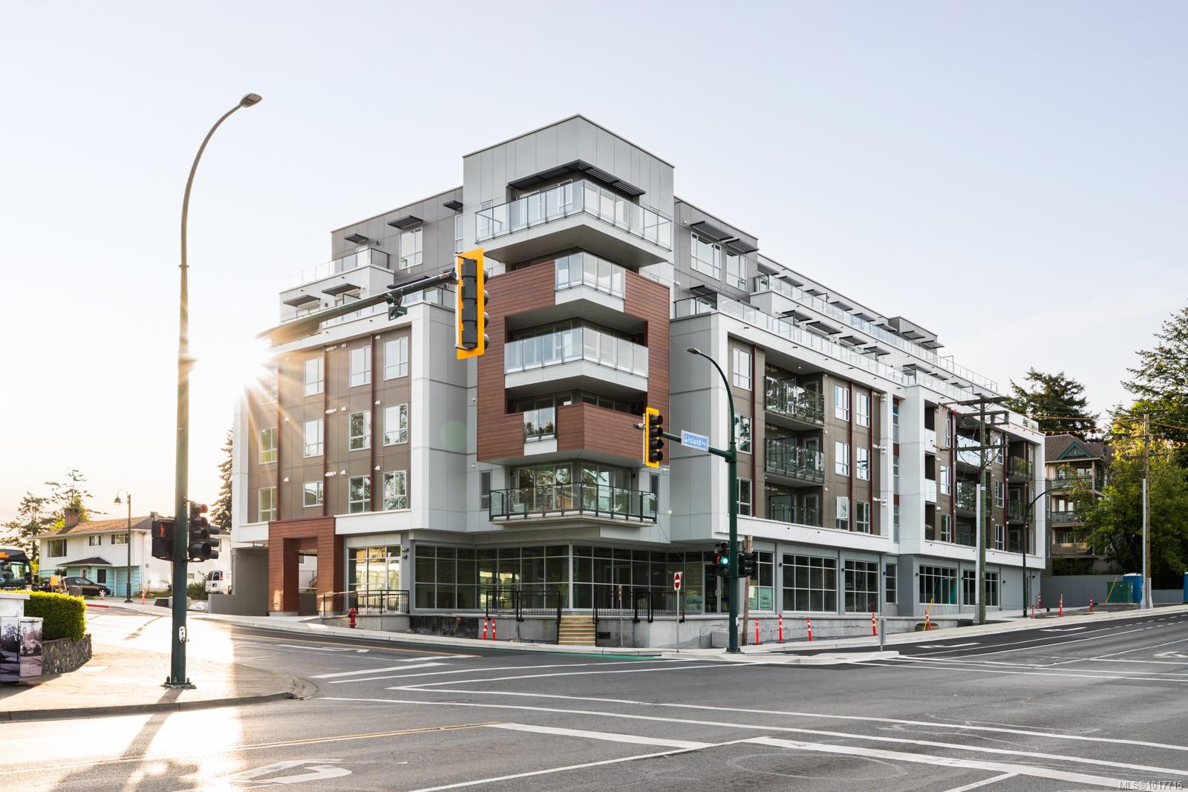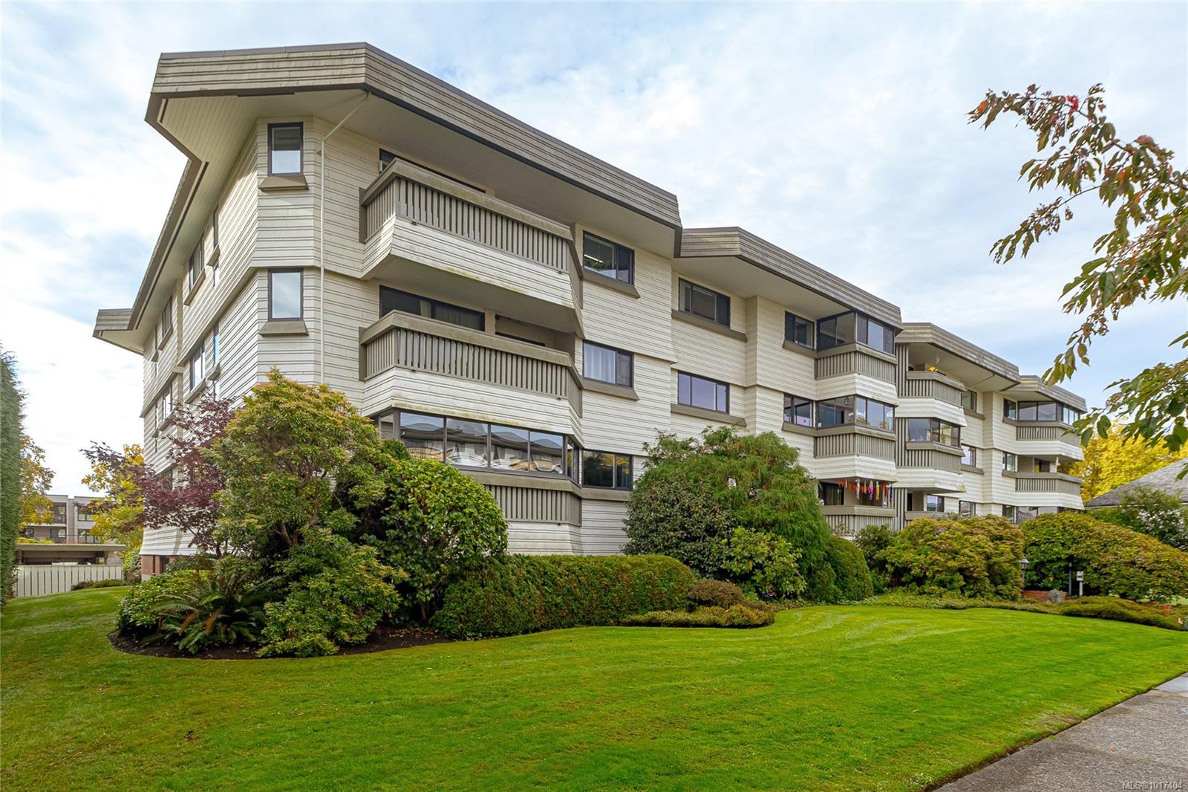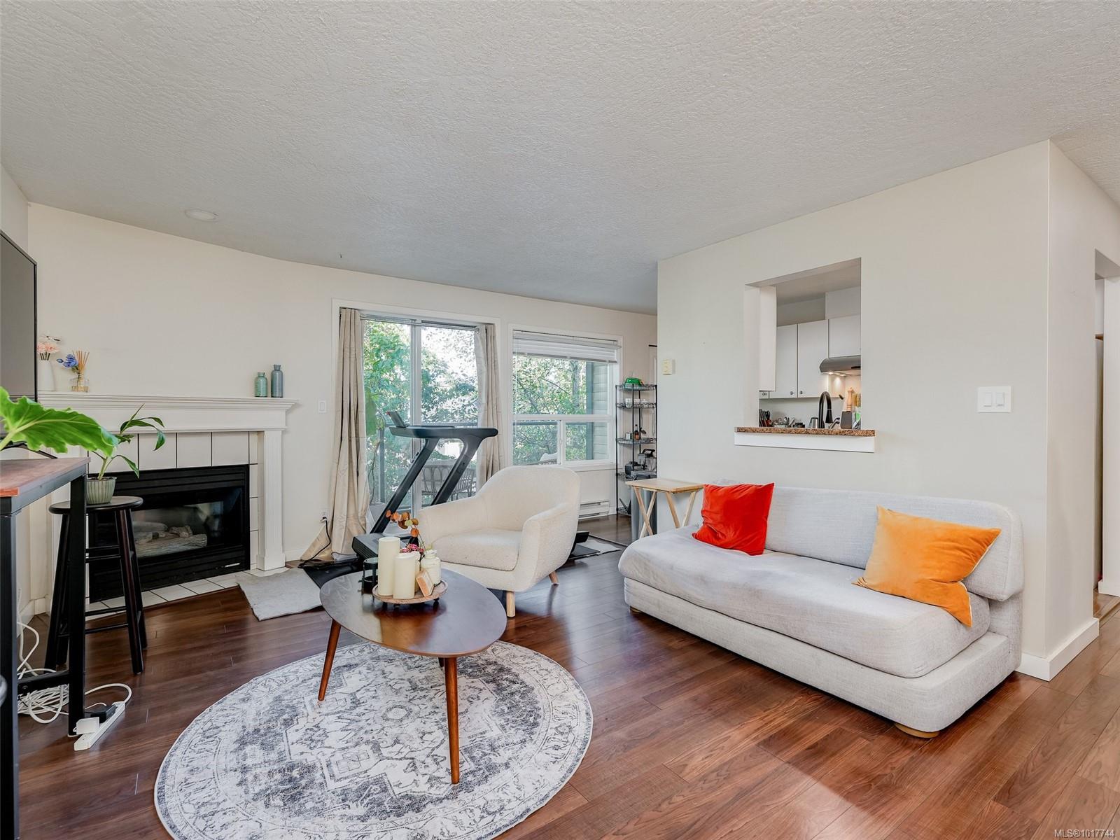- Houseful
- BC
- Victoria
- Victoria West
- 100 Saghalie Rd Apt 205
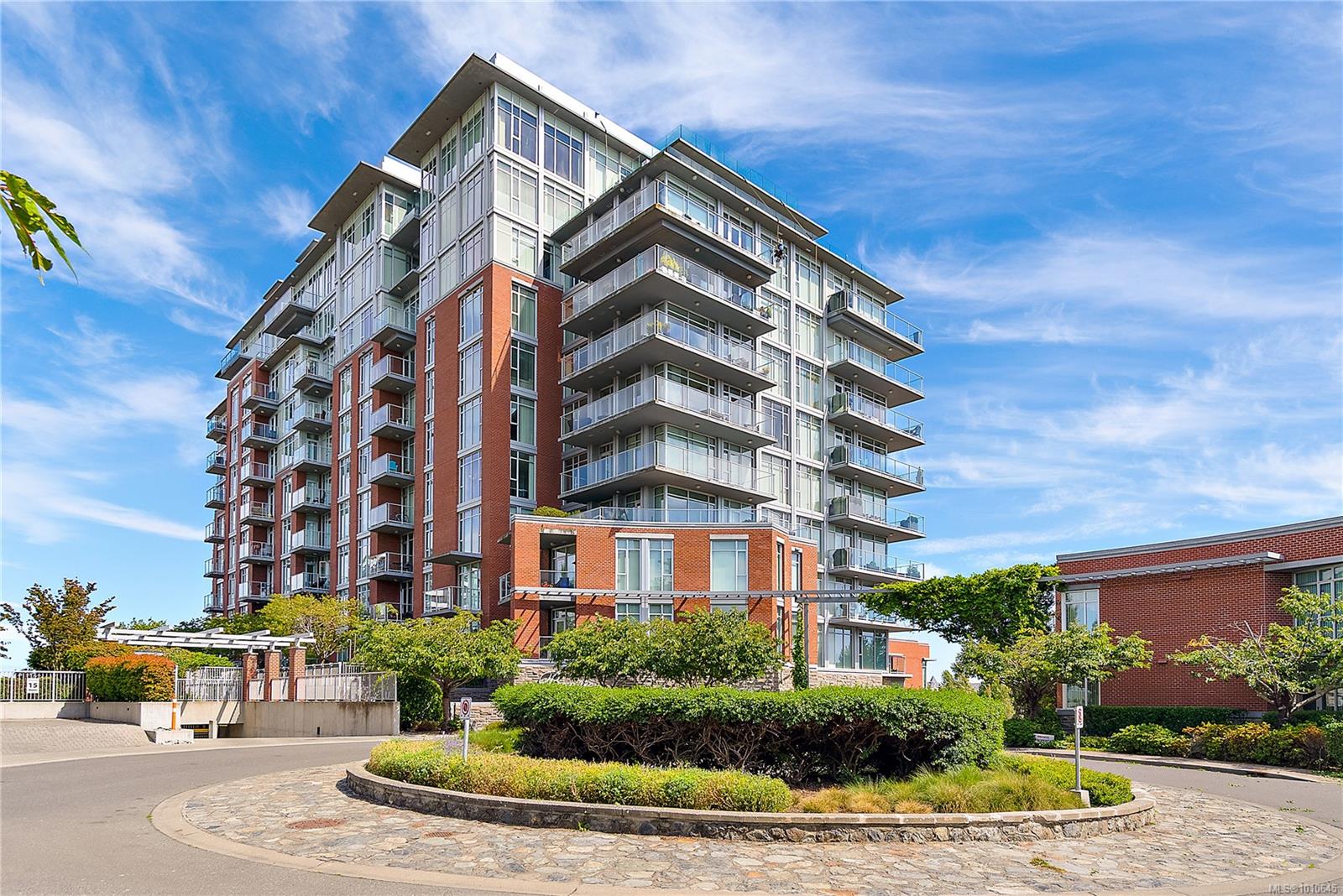
Highlights
Description
- Home value ($/Sqft)$829/Sqft
- Time on Houseful63 days
- Property typeResidential
- Neighbourhood
- Median school Score
- Lot size1,307 Sqft
- Year built2009
- Garage spaces1
- Mortgage payment
Discover sophisticated urban living at Bayview One in this 1,538 sq ft, 3-bedroom, 3-bath residence featuring Kentwood engineered floors and custom Wenge cabinetry throughout. Two spacious primary suites include walk-in closets with custom organizers and spa-inspired ensuites. A custom office nook with water views and a library wall with lighted display cabinets add both function and style. The gourmet kitchen is equipped with Jenn-Air, Bosch, and DCS appliances, plus a built-in Miele coffee station and wine fridge. The living room offers illuminated shelving and a Napoleon linear fireplace with a hidden TV cabinet. An oversized storage unit is conveniently located next to the parking stall. Building amenities include concierge service, a fitness centre, steam rooms, a whirlpool, a lounge with billiards, and an outdoor terrace with BBQs. Just a short walk to downtown and the Songhees Waterway, this pet-friendly home welcomes two companions.
Home overview
- Cooling Air conditioning, central air
- Heat type Forced air, heat pump, natural gas, radiant floor
- Sewer/ septic Sewer connected, other
- Utilities Cable available, compost, electricity connected, garbage, natural gas connected, recycling, underground utilities
- # total stories 10
- Building amenities Bike storage, common area, elevator(s), fitness center, guest suite, kayak storage, media room, meeting room, private drive/road, recreation facilities, recreation room, sauna, secured entry, security system, shared bbq, spa/hot tub, storage unit
- Construction materials Aluminum siding, brick, cement fibre
- Foundation Concrete perimeter
- Roof Tar/gravel
- Exterior features Balcony, balcony/deck, balcony/patio, lighting, security system, water feature, wheelchair access
- # garage spaces 1
- # parking spaces 1
- Has garage (y/n) Yes
- Parking desc Attached, garage, underground
- # total bathrooms 3.0
- # of above grade bedrooms 2
- # of rooms 12
- Flooring Carpet, hardwood, tile, wood
- Appliances Air filter, dishwasher, f/s/w/d, microwave, oven/range gas, range hood
- Has fireplace (y/n) Yes
- Laundry information In unit
- Interior features Ceiling fan(s), closet organizer, controlled entry, dining room, dining/living combo, eating area, soaker tub, storage
- County Capital regional district
- Area Victoria west
- Subdivision Bayview one
- Water source Municipal
- Zoning description Multi-family
- Exposure Southwest
- Lot desc Rectangular lot
- Lot size (acres) 0.03
- Building size 1538
- Mls® # 1010645
- Property sub type Condominium
- Status Active
- Virtual tour
- Tax year 2024
- Primary bedroom Main: 18m X 13m
Level: Main - Balcony Main: 11m X 12m
Level: Main - Ensuite Main
Level: Main - Living room Main: 14m X 11m
Level: Main - Bathroom Main
Level: Main - Kitchen Main: 9m X 12m
Level: Main - Main: 7m X 10m
Level: Main - Main: 5m X 8m
Level: Main - Ensuite Main
Level: Main - Primary bedroom Main: 14m X 11m
Level: Main - Main: 9m X 5m
Level: Main - Dining room Main: 14m X 11m
Level: Main
- Listing type identifier Idx

$-2,369
/ Month









