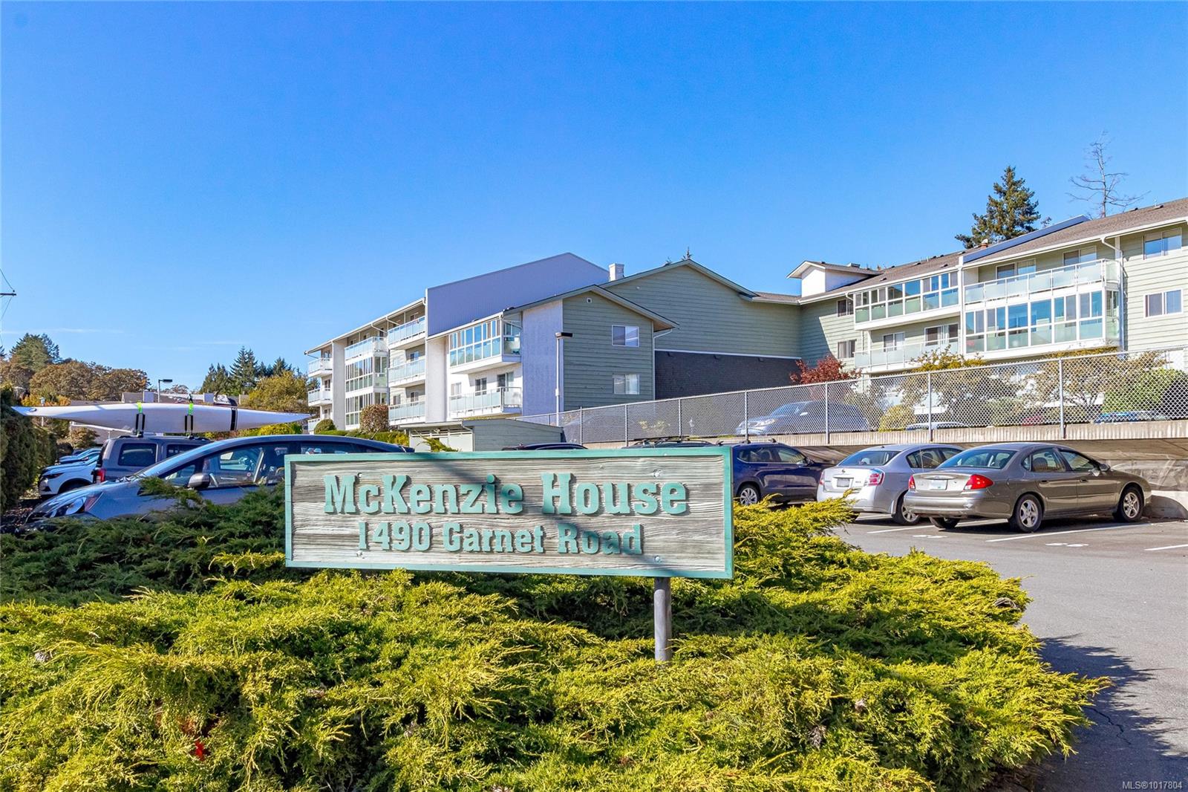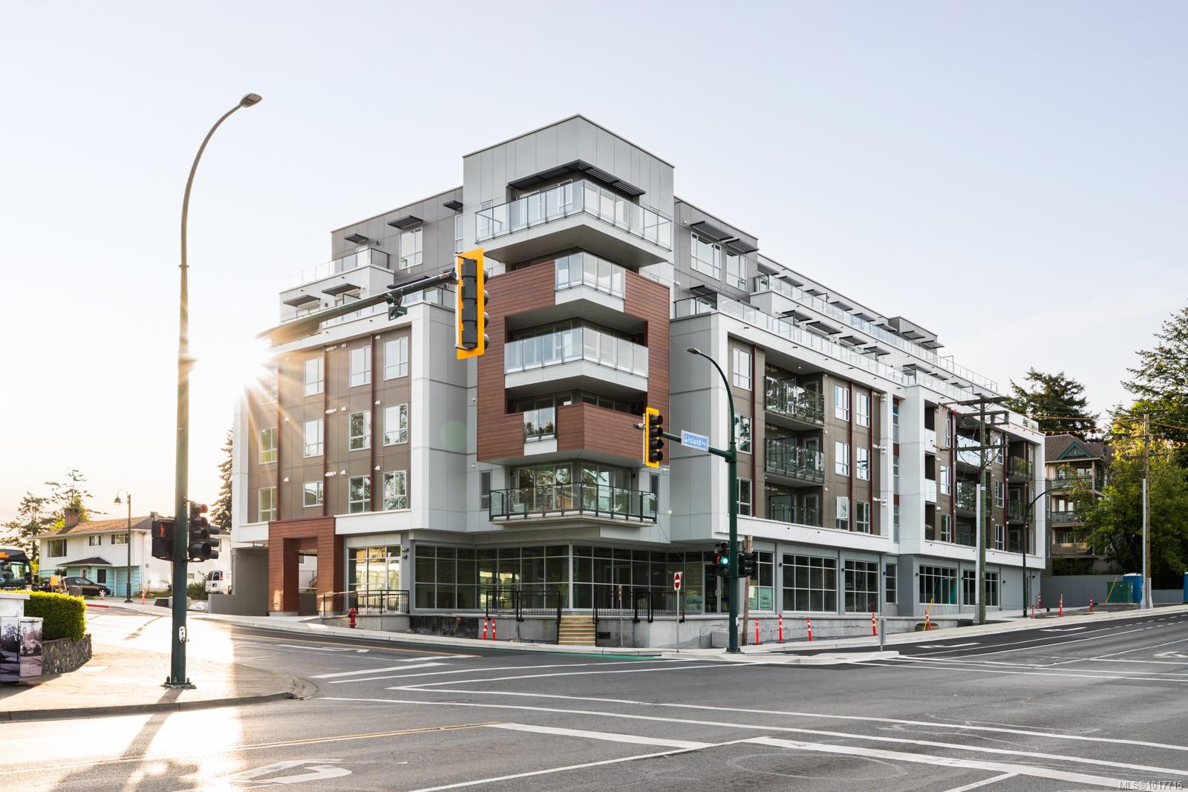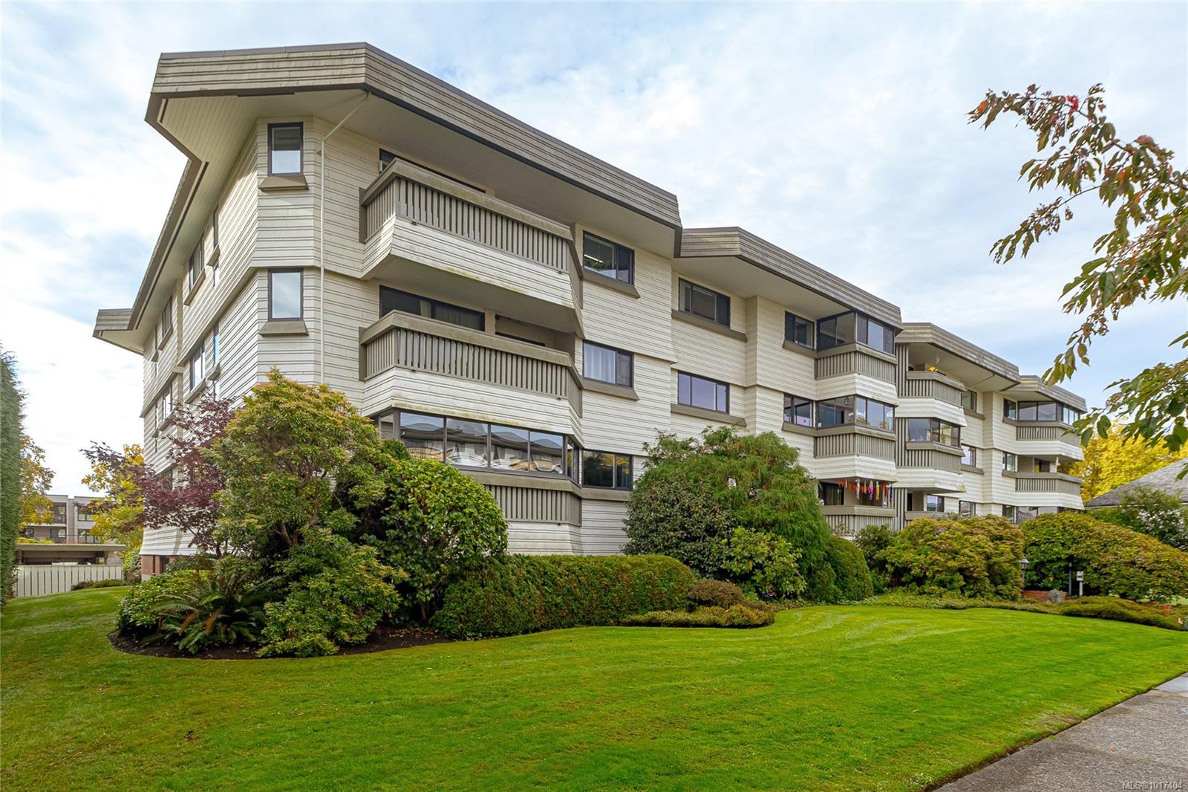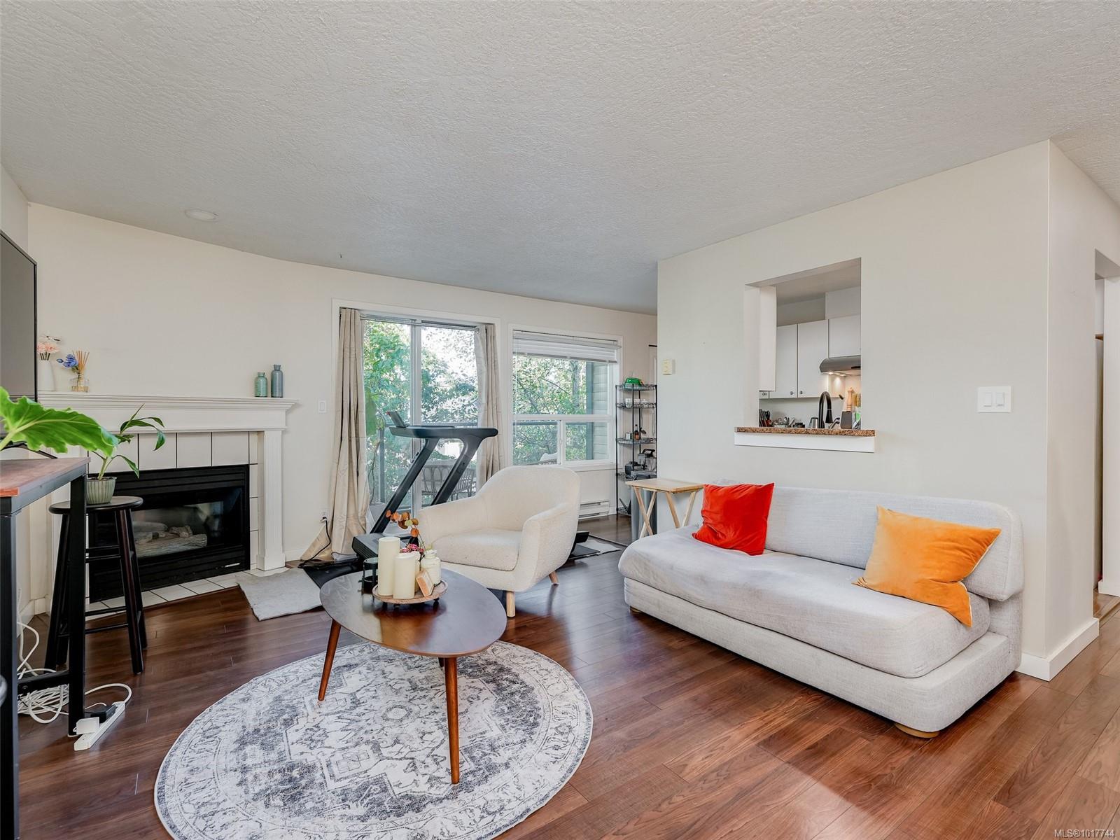- Houseful
- BC
- Victoria
- Victoria West
- 100 Saghalie Rd Apt 206
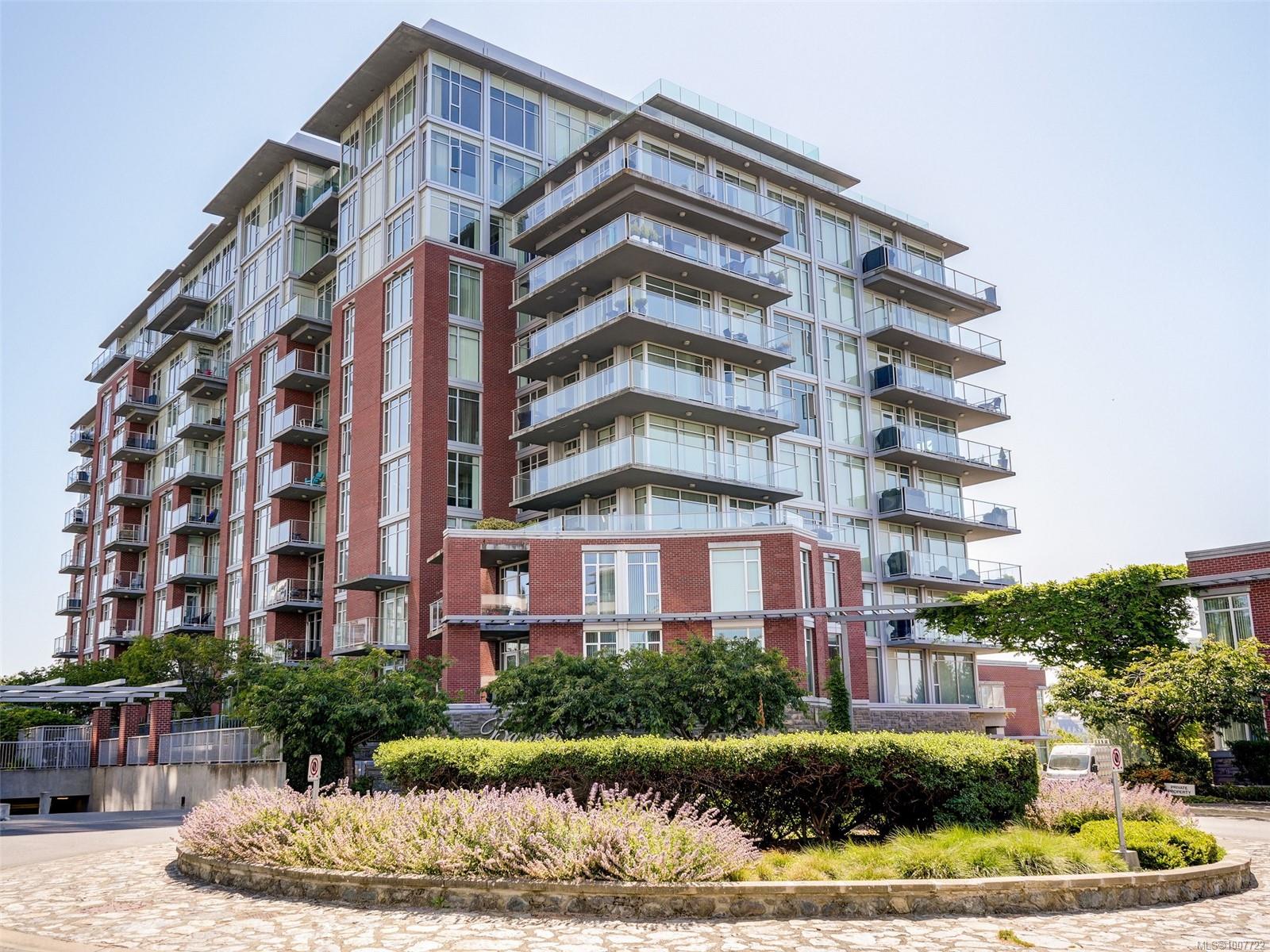
100 Saghalie Rd Apt 206
100 Saghalie Rd Apt 206
Highlights
Description
- Home value ($/Sqft)$705/Sqft
- Time on Houseful95 days
- Property typeResidential
- Neighbourhood
- Median school Score
- Lot size1,742 Sqft
- Year built2009
- Mortgage payment
Luxury living at Bayview One! This exceptional corner unit features 3 bedrooms, 3 bathrooms, & a stunning 180-degree view. Enjoy sunrises over the Empress, & sunsets beyond the Sooke Hills from your wrap-around balcony. Floor-to-ceiling windows flood the open-concept living and dining area with natural light.Some water views and the Olympic Mountain tops! Chef-inspired kitchen features high-end countertops, soft-close cabinetry, gas range, & ample counter space.The primary bedroom offers a 5-piece ensuite.All 3 bedrooms have their own ensuite.Year-round heating & cooling, in-suite laundry area, & separate storage included.The esteemed Songhees area of Vic West provides easy access to shops, restaurants and outdoor spaces. Amenities include concierge service, owners' lounge, outdoor BBQ patio, hot tub, sauna, gym, boardroom, guest suite, business center, secure underground parking, bike room, dog wash station, and kayak storage.Walking distance to downtown along Songhees waterfront.
Home overview
- Cooling Air conditioning
- Heat type Electric, heat pump, natural gas
- Sewer/ septic Sewer to lot
- # total stories 10
- Building amenities Bike storage, common area, elevator(s), fitness center, guest suite, kayak storage, meeting room, recreation facilities, sauna, spa/hot tub
- Construction materials Brick, steel and concrete
- Foundation Concrete perimeter
- Roof Asphalt torch on
- Exterior features Balcony/patio
- # parking spaces 1
- Parking desc Attached, guest, underground
- # total bathrooms 3.0
- # of above grade bedrooms 3
- # of rooms 12
- Flooring Carpet, tile, wood
- Appliances Dishwasher, f/s/w/d, garburator, microwave, oven built-in, oven/range gas, range hood
- Has fireplace (y/n) Yes
- Laundry information In unit
- Interior features Closet organizer, controlled entry, dining/living combo, eating area, soaker tub, storage
- County Capital regional district
- Area Victoria west
- Subdivision Bayview one
- View City, mountain(s), ocean
- Water source Municipal
- Zoning description Residential
- Exposure North
- Lot desc Irregular lot
- Lot size (acres) 0.04
- Building size 1983
- Mls® # 1007722
- Property sub type Condominium
- Status Active
- Tax year 2024
- Kitchen Main: 3.658m X 2.819m
Level: Main - Main: 2.337m X 2.159m
Level: Main - Ensuite Main
Level: Main - Ensuite Main: 2.591m X 1.981m
Level: Main - Balcony Main: 8.661m X 1.549m
Level: Main - Bedroom Main: 4.14m X 2.997m
Level: Main - Bedroom Main: 3.81m X 3.251m
Level: Main - Ensuite Main: 3.607m X 2.591m
Level: Main - Living room Main: 4.597m X 3.835m
Level: Main - Balcony Main: 5.563m X 2.032m
Level: Main - Primary bedroom Main: 3.81m X 3.175m
Level: Main - Dining room Main: 4.597m X 2.261m
Level: Main
- Listing type identifier Idx

$-2,561
/ Month









