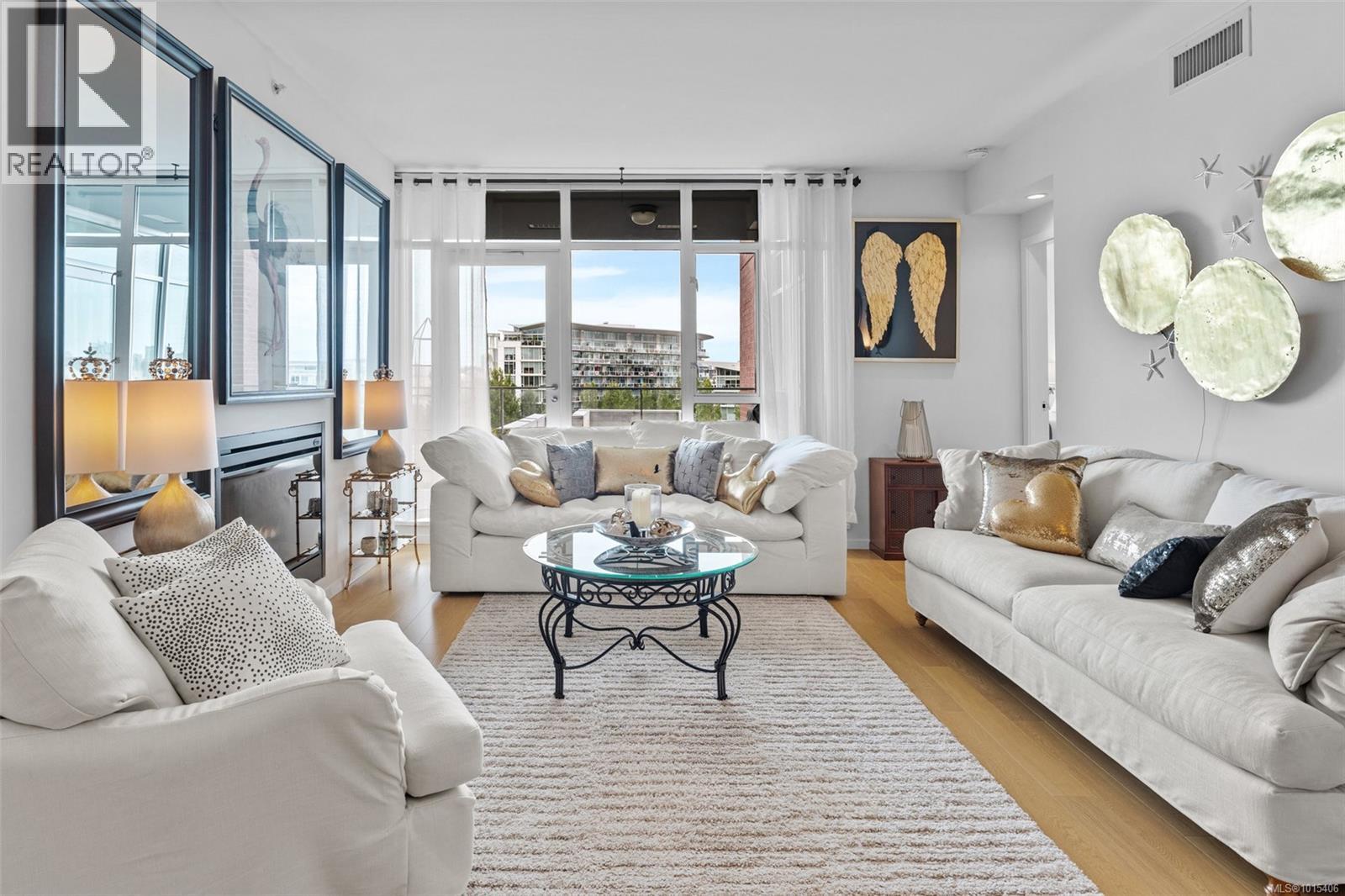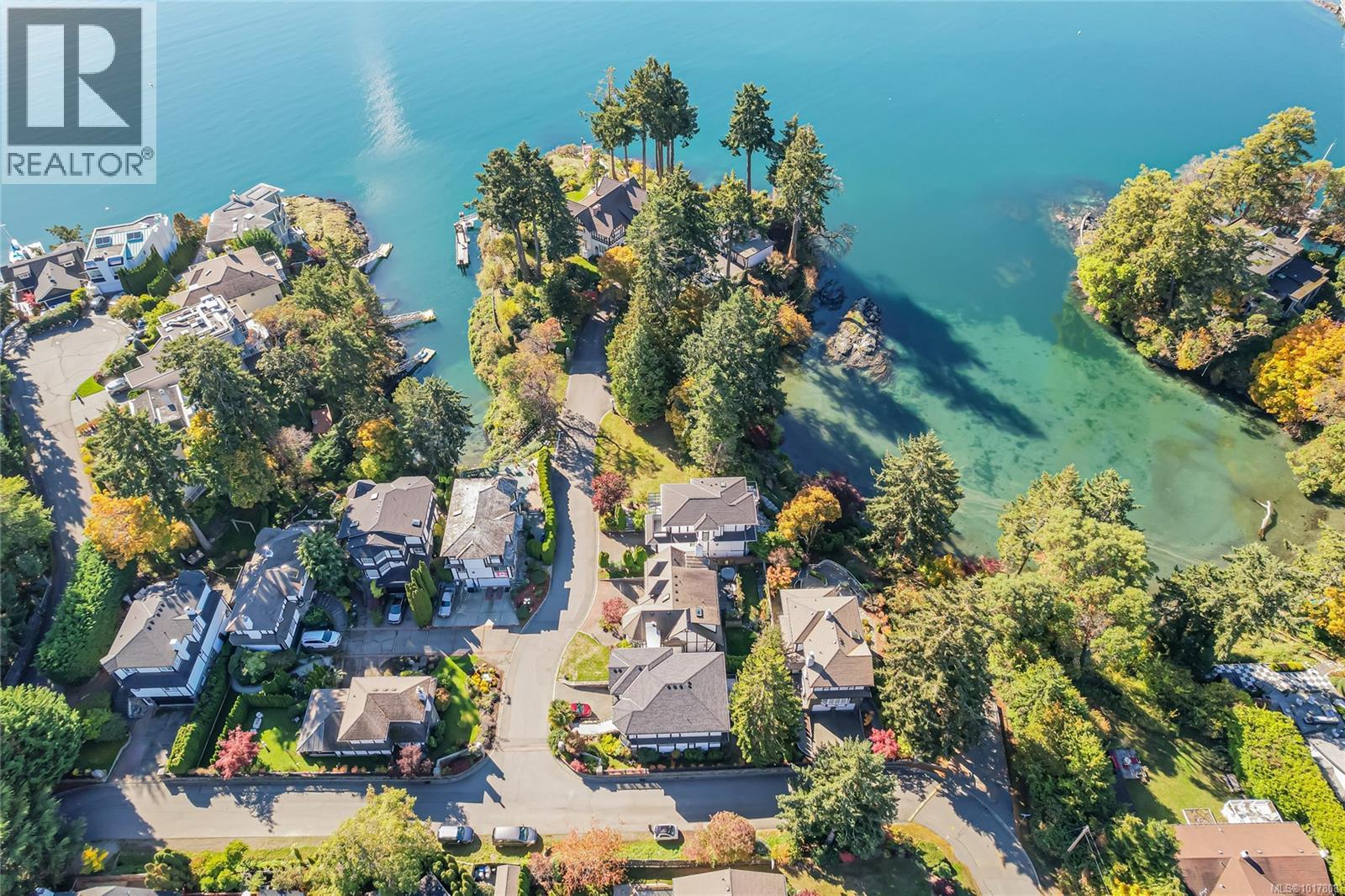- Houseful
- BC
- Victoria
- Victoria West
- 100 Saghalie Rd Unit 208 Rd

100 Saghalie Rd Unit 208 Rd
100 Saghalie Rd Unit 208 Rd
Highlights
Description
- Home value ($/Sqft)$818/Sqft
- Time on Houseful20 days
- Property typeSingle family
- StyleOther
- Neighbourhood
- Median school Score
- Year built2009
- Mortgage payment
Stunning luxury suite for the elevated lifestyle! The gorgeous designer decor will surely impress along with the top calibre of finishing of this beautiful ‘like new’ residence. The well tailored floor plan has an open concept with separated bedrooms, each with their own spa-like ensuites, laundry area and flex room. The sleek kitchen design is crafted with custom milled cabinetry from Germany, precision fitted Jenn Air appliances, centre island, granite countertops and backsplash. Great room living and dining area accented with electric fireplace ambience is perfect for entertaining. Enjoy the sparkling lights of the city at night from inside or out on the generous, partially covered balcony. By day, the Olympic mountains are the backdrop, facing the Inner Harbour with some ocean views. Triple access to south facing balcony from primary bedroom and living room. Secure, elegant hotel style living with an unparalleled list of amenities - grand lobby entrance, concierge, conference room, owners lounge, large outdoor sun deck BBQ area, fitness facility, hot tub and sauna, guest suite, bicycle and kayak storage rooms, car wash and pet parlour. Secure parking and storage locker all inclusive at Bayview One, Victoria’s finest development. Note: strata fees include hot water and natural gas. Steps to Songhees waterfront walkway, E&N and galloping goose trails. (id:63267)
Home overview
- Cooling Air conditioned
- Heat source Electric, natural gas
- Heat type Forced air, heat pump
- # parking spaces 1
- # full baths 2
- # total bathrooms 2.0
- # of above grade bedrooms 2
- Has fireplace (y/n) Yes
- Community features Pets allowed with restrictions, family oriented
- Subdivision Songhees
- View City view, mountain view, ocean view
- Zoning description Residential
- Directions 1436712
- Lot dimensions 1643
- Lot size (acres) 0.038604323
- Building size 1436
- Listing # 1015406
- Property sub type Single family residence
- Status Active
- 1.524m X 1.524m
Level: Main - Ensuite 5 - Piece
Level: Main - Balcony 6.401m X 2.134m
Level: Main - Ensuite 5 - Piece
Level: Main - Laundry 1.524m X 2.438m
Level: Main - Living room 3.962m X 4.572m
Level: Main - Bonus room 2.134m X 1.829m
Level: Main - Primary bedroom 3.353m X 5.182m
Level: Main - Bedroom 3.962m X 3.353m
Level: Main - Kitchen 3.658m X 3.048m
Level: Main - Dining room 3.962m X 2.438m
Level: Main
- Listing source url Https://www.realtor.ca/real-estate/28934495/208-100-saghalie-rd-victoria-songhees
- Listing type identifier Idx

$-2,199
/ Month












