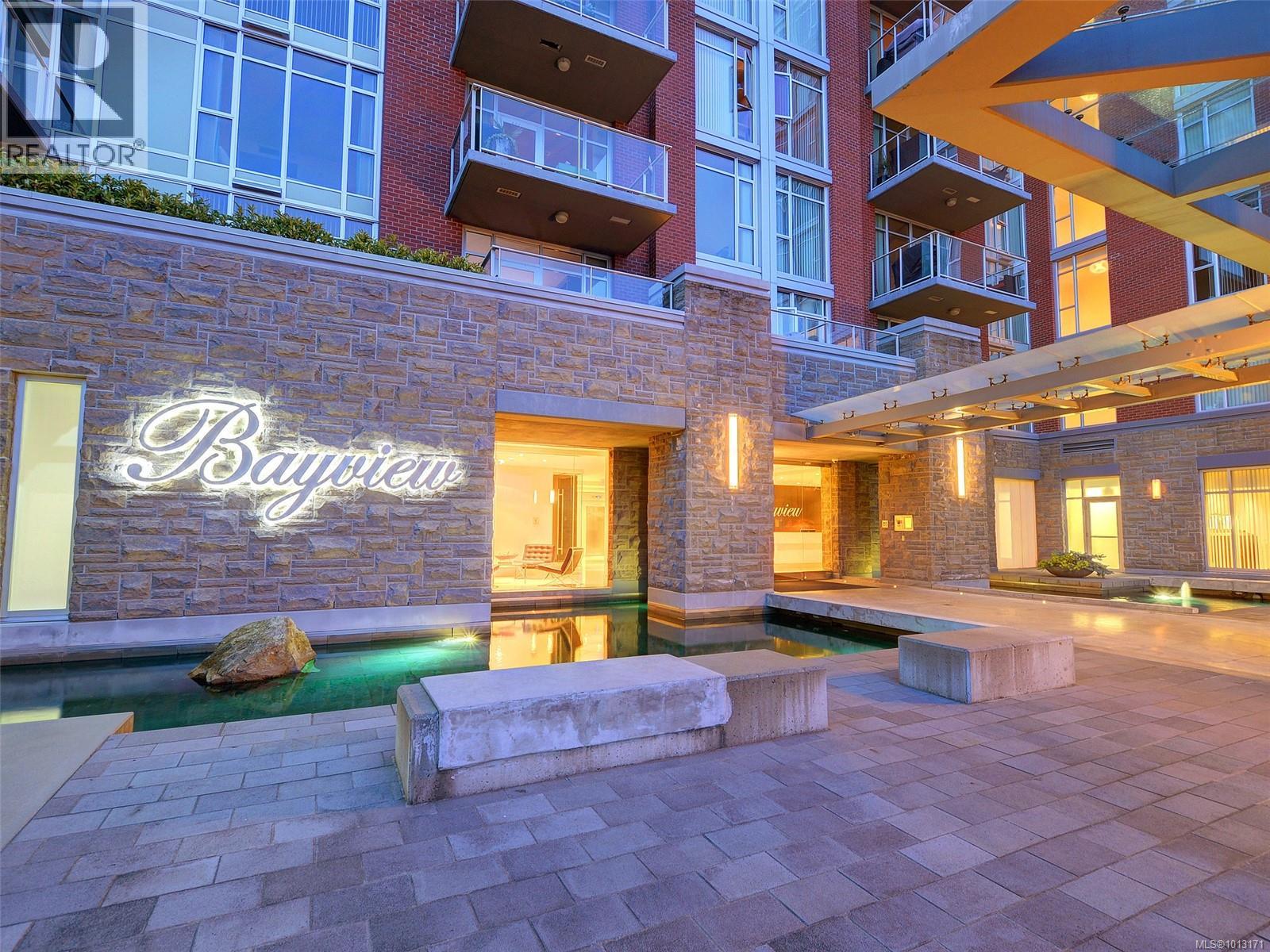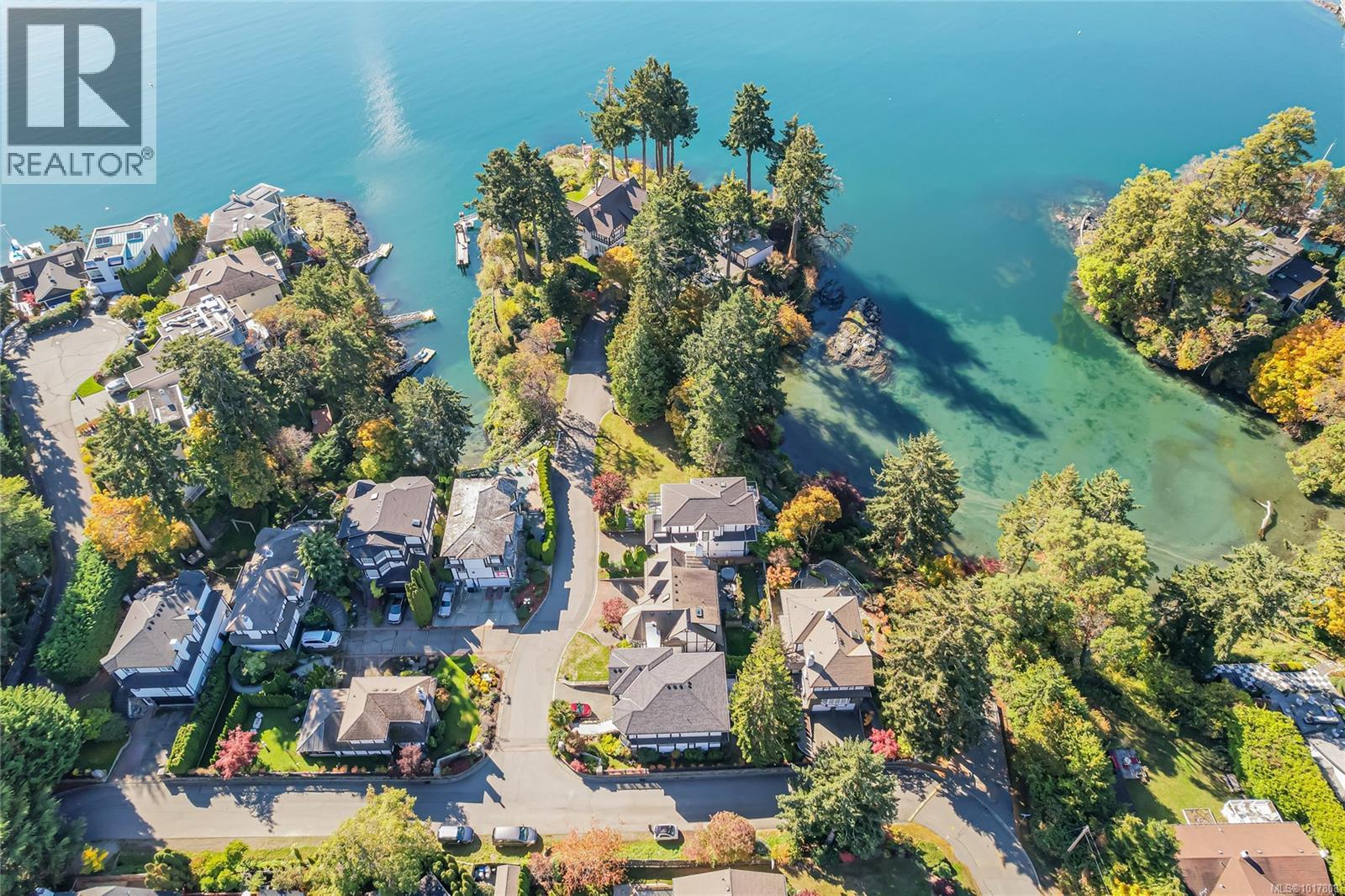- Houseful
- BC
- Victoria
- Victoria West
- 100 Saghalie Rd Unit 510 Rd

100 Saghalie Rd Unit 510 Rd
100 Saghalie Rd Unit 510 Rd
Highlights
Description
- Home value ($/Sqft)$965/Sqft
- Time on Houseful40 days
- Property typeSingle family
- Neighbourhood
- Median school Score
- Year built2009
- Mortgage payment
Enjoy panoramic views of the ocean and mountains, stretching across the Olympics, Salish Sea, Victoria’s Inner Harbour, and Downtown Core, all from your private 5th floor balcony. This two bed, two bath home at the highly desirable Bayview One blends luxury and comfort with premium finishes including stone countertops, JennAir stainless steel appliances, gas range, and custom German cabinetry. A thoughtful layout and expansive floor-to-ceiling windows capitalizes on the surrounding views from every room. The primary suite features generous walk-in closets with custom built-ins and flows into a spa-inspired 5pc ensuite. The second bed offers privacy for guests and shared access to the 5pc main bath. Two adjoining parking stalls makes this a rare find! Building amenities include: Geothermal Heating and Cooling; Concierge; Fitness Centre; Hot Tub, Sauna & Steam Rooms; Games Lounge; Outdoor Terrace with BBQ & Fire Pit; Car Wash; Dog Wash Station; and more. Proudly offered at $1,399,900. (id:63267)
Home overview
- Cooling Air conditioned
- Heat source Geo thermal
- Heat type Forced air
- # parking spaces 2
- # full baths 2
- # total bathrooms 2.0
- # of above grade bedrooms 2
- Community features Pets allowed with restrictions, family oriented
- Subdivision Songhees
- View City view, mountain view, ocean view
- Zoning description Multi-family
- Directions 1436951
- Lot dimensions 1451
- Lot size (acres) 0.034093045
- Building size 1451
- Listing # 1013171
- Property sub type Single family residence
- Status Active
- Laundry 2.642m X 1.854m
Level: Main - Kitchen 4.191m X 2.845m
Level: Main - 3.835m X 1.626m
Level: Main - Living room 4.369m X 3.962m
Level: Main - Bathroom 5 - Piece
Level: Main - Primary bedroom 3.632m X 3.2m
Level: Main - Balcony 6.452m X 2.134m
Level: Main - Ensuite 5 - Piece
Level: Main - Bedroom 3.988m X 3.124m
Level: Main - Dining room 4.369m X 2.134m
Level: Main
- Listing source url Https://www.realtor.ca/real-estate/28846725/510-100-saghalie-rd-victoria-songhees
- Listing type identifier Idx

$-2,753
/ Month












