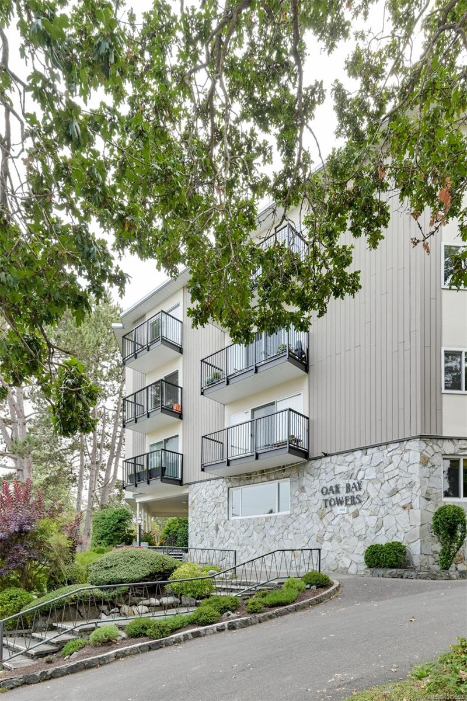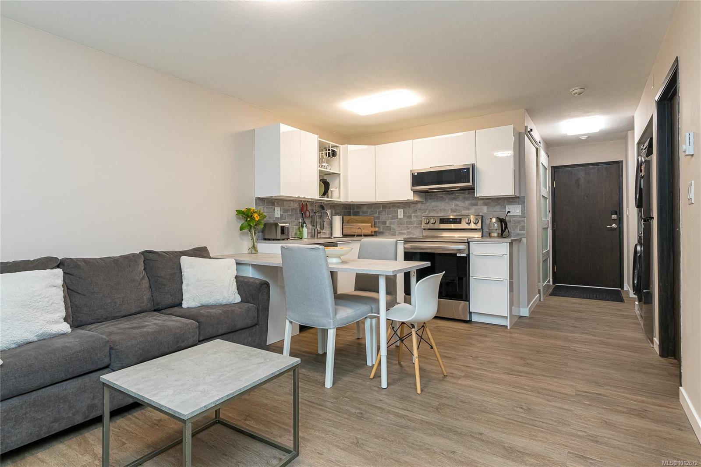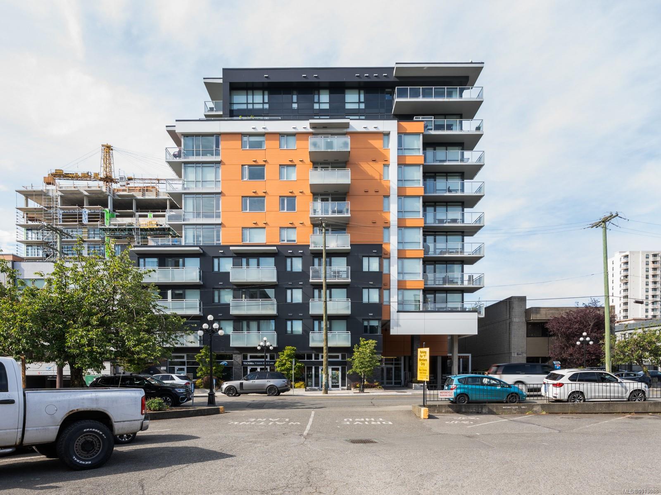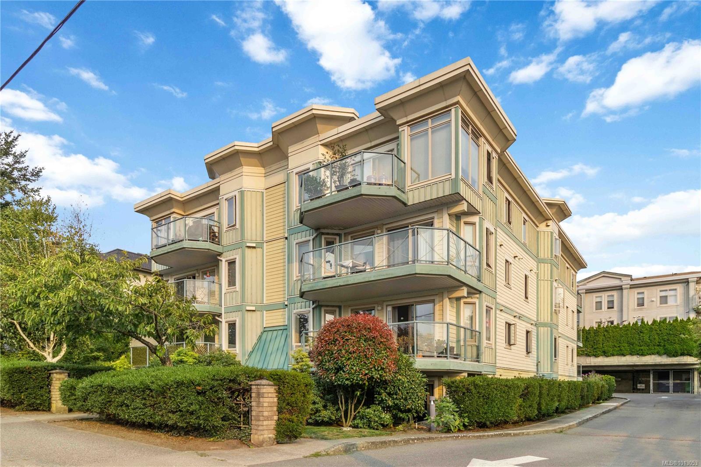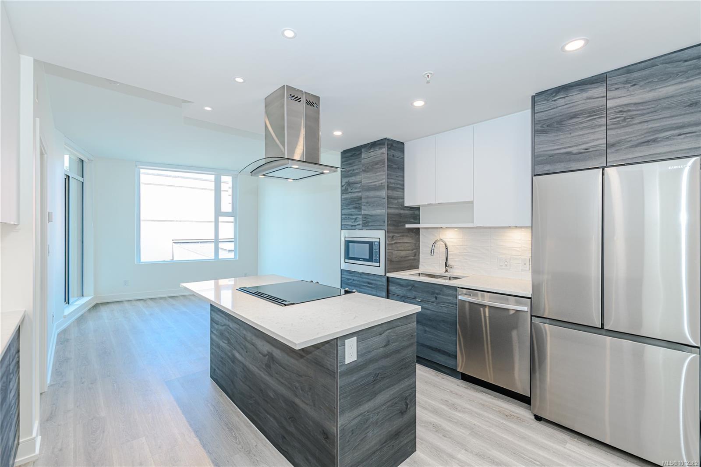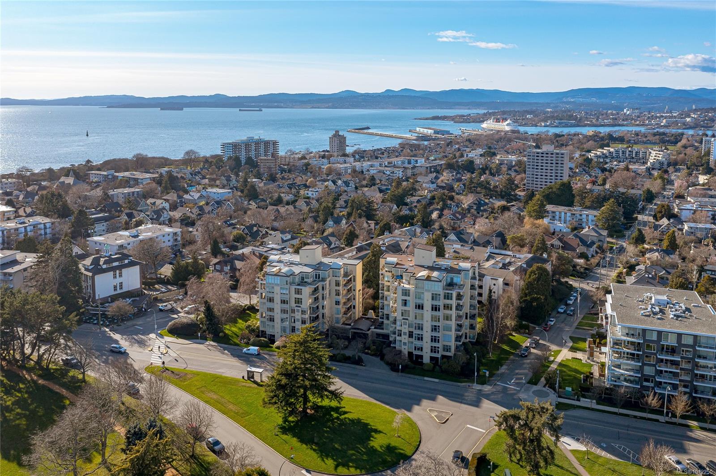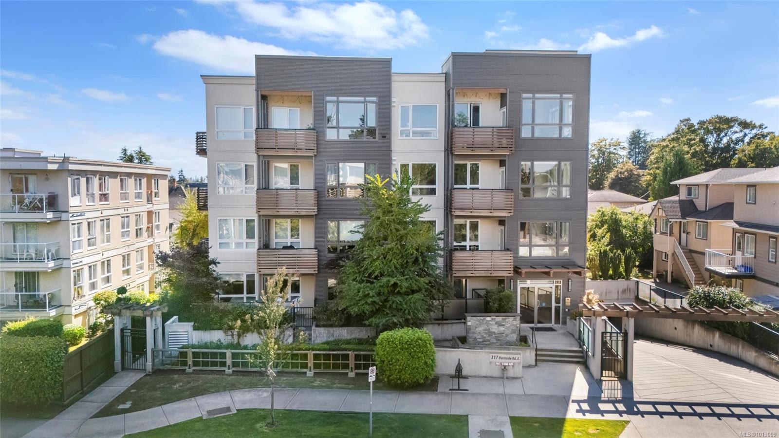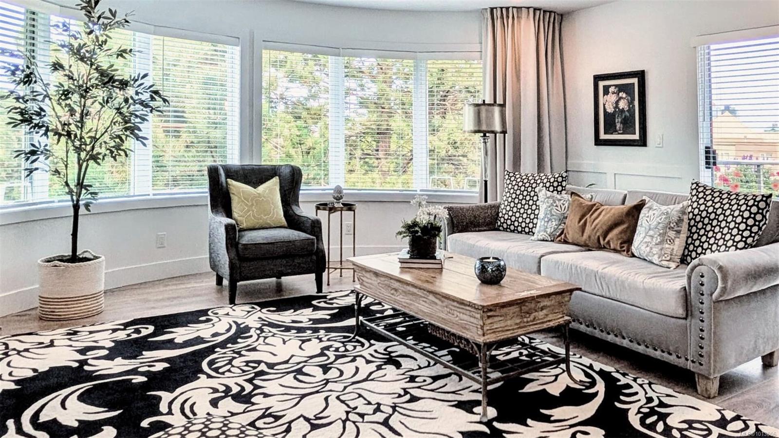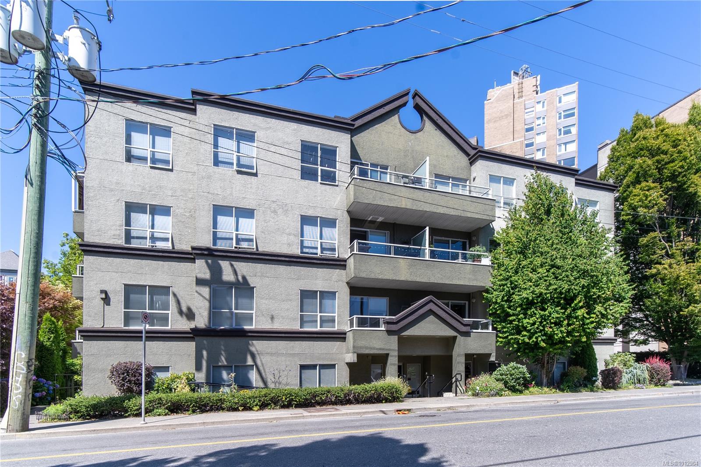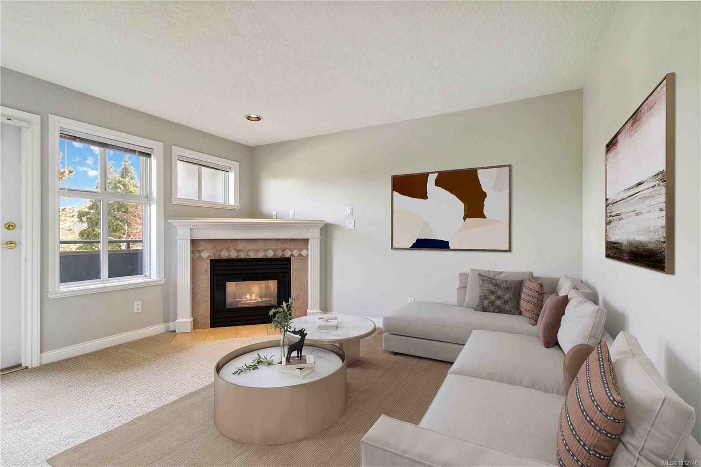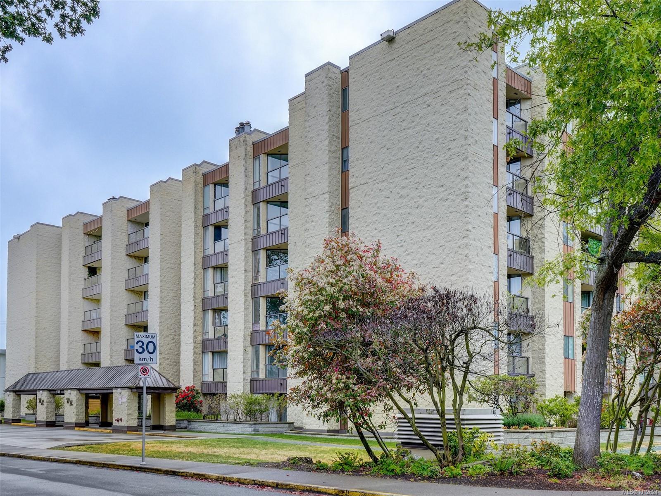- Houseful
- BC
- Victoria
- Victoria West
- 100 Saghalie Rd
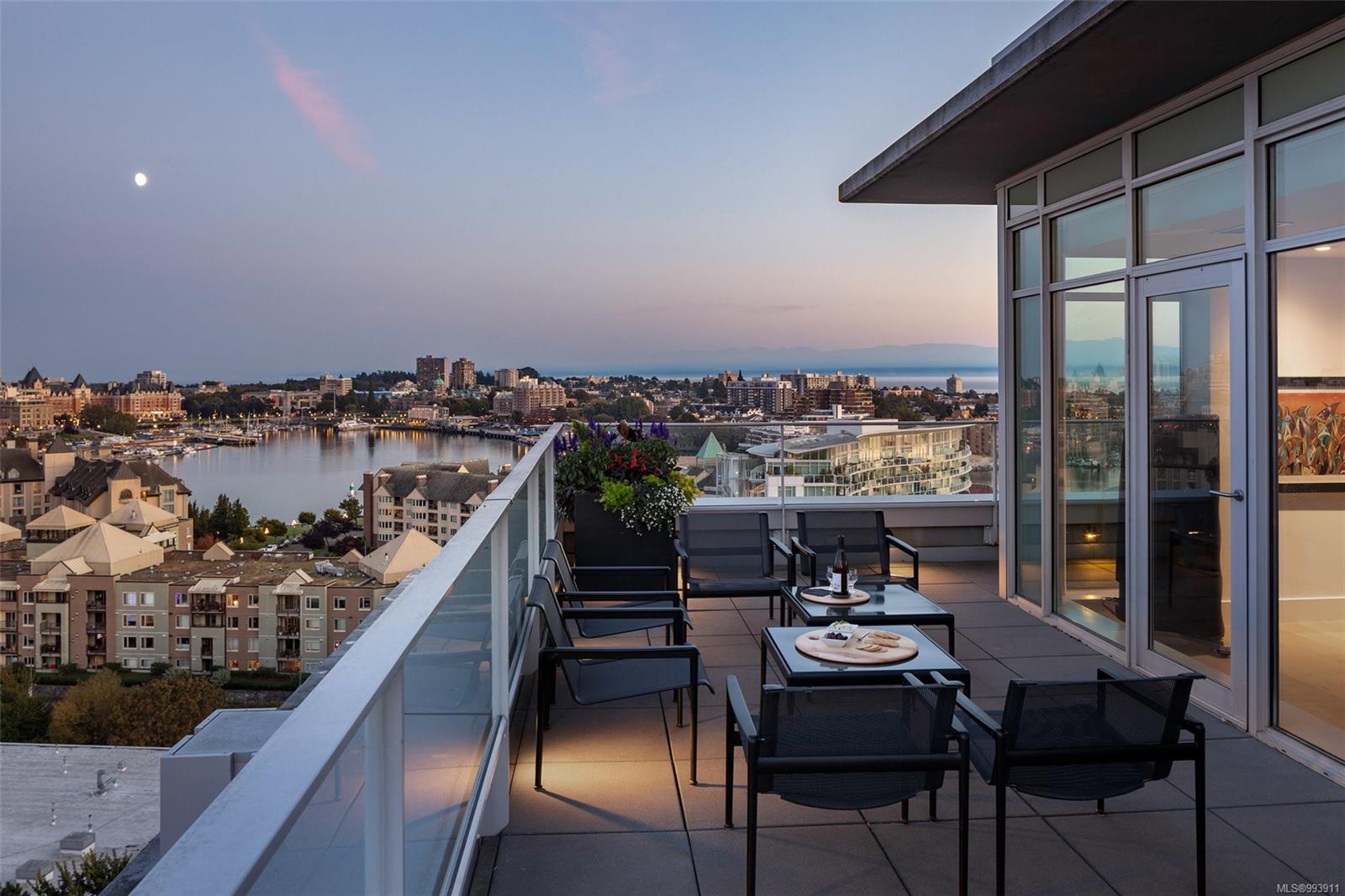
Highlights
Description
- Home value ($/Sqft)$1,299/Sqft
- Time on Houseful156 days
- Property typeResidential
- StyleContemporary
- Neighbourhood
- Median school Score
- Year built2009
- Mortgage payment
Perched high in one of Victoria's most prestigious buildings, this exceptional 4234 sq ft penthouse offers unparalleled luxury and breathtaking panoramic views. Overlooking the dynamic Inner Harbour, tranquil waters, and majestic mountains, the home spans East, South, and West, showcasing views of the Olympic Mountains, Port Angeles, and Mt. Baker. Flooded with natural light from expansive windows, the open-concept design creates a seamless connection with the surroundings. Renovated in 2022, the home blends sophisticated elegance with modern functionality. Featuring three luxurious bedrooms with ensuites, a media room, and a butler’s pantry off the chef-inspired kitchen, is crafted with high-end materials, including locally sourced marble and top-tier appliances. The building offers exclusive amenities, including concierge service, entertainment rooms, a gym, and more. Four parking stalls, secure underground storage, and dog-washing facility complete this refined living experience.
Home overview
- Cooling Air conditioning
- Heat type Heat pump
- Sewer/ septic Sewer connected
- # total stories 10
- Building amenities Elevator(s), fitness center, media room, meeting room, secured entry, spa/hot tub, storage unit
- Construction materials Steel and concrete
- Foundation Concrete perimeter
- Roof Tar/gravel
- Exterior features Balcony/deck
- # parking spaces 4
- Parking desc Guest, underground
- # total bathrooms 4.0
- # of above grade bedrooms 3
- # of rooms 18
- Flooring Wood
- Appliances F/s/w/d
- Has fireplace (y/n) Yes
- Laundry information In unit
- Interior features Closet organizer, dining/living combo
- County Capital regional district
- Area Victoria west
- View City, mountain(s), ocean
- Water source Municipal
- Zoning description Multi-family
- Directions 2585
- Exposure See remarks
- Lot size (acres) 0.11
- Building size 4234
- Mls® # 993911
- Property sub type Condominium
- Status Active
- Virtual tour
- Tax year 2024
- Main: 2.438m X 1.524m
Level: Main - Family room Main: 4.877m X 5.131m
Level: Main - Primary bedroom Main: 3.912m X 6.629m
Level: Main - Main: 5.537m X 3.15m
Level: Main - Bedroom Main: 4.14m X 3.81m
Level: Main - Ensuite Main: 4.47m X 2.591m
Level: Main - Media room Main: 5.867m X 7.137m
Level: Main - Bedroom Main: 5.69m X 3.658m
Level: Main - Ensuite Main: 2.591m X 2.388m
Level: Main - Main: 2.184m X 5.004m
Level: Main - Kitchen Main: 6.452m X 3.226m
Level: Main - Laundry Main: 1.524m X 2.794m
Level: Main - Living room Main: 7.798m X 5.334m
Level: Main - Bathroom Main
Level: Main - Balcony Main: 3.15m X 14.351m
Level: Main - Dining room Main: 4.724m X 5.131m
Level: Main - Ensuite Main: 1.981m X 3.048m
Level: Main - Balcony Main: 2.134m X 6.299m
Level: Main
- Listing type identifier Idx

$-11,906
/ Month

