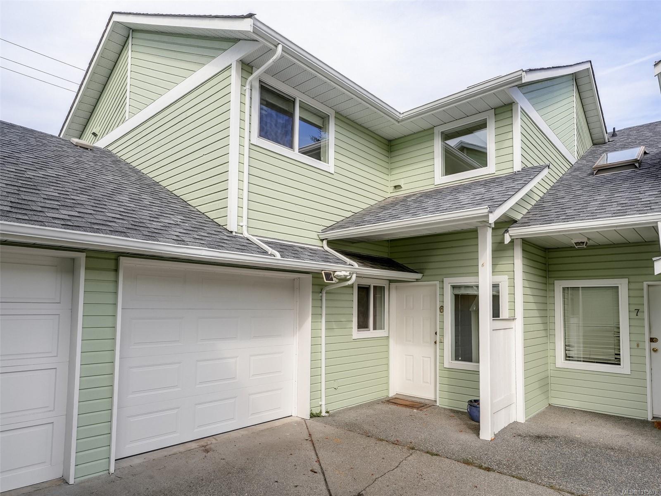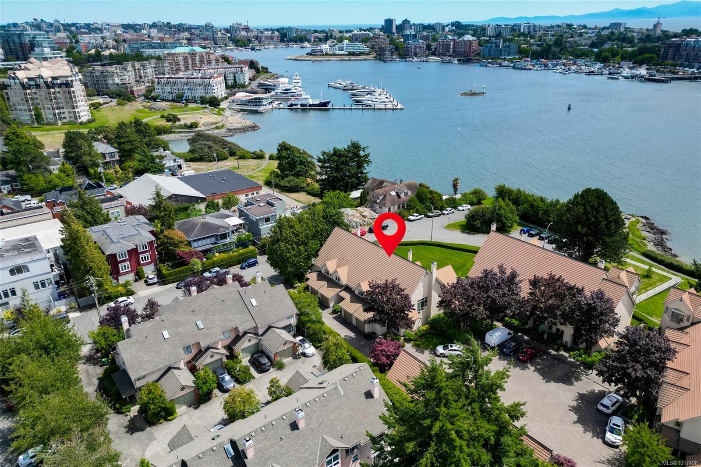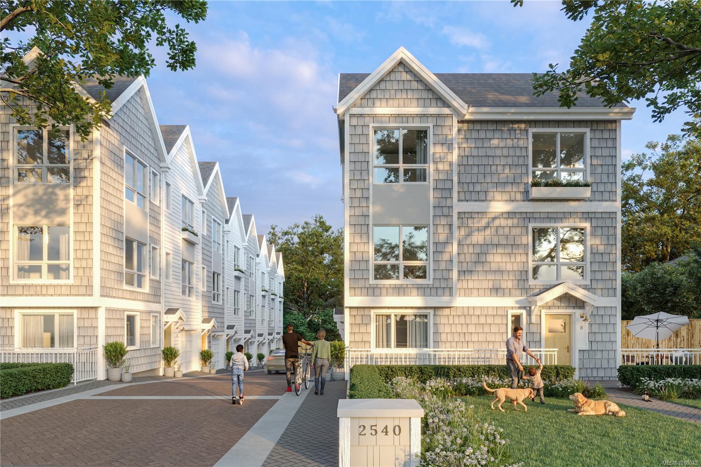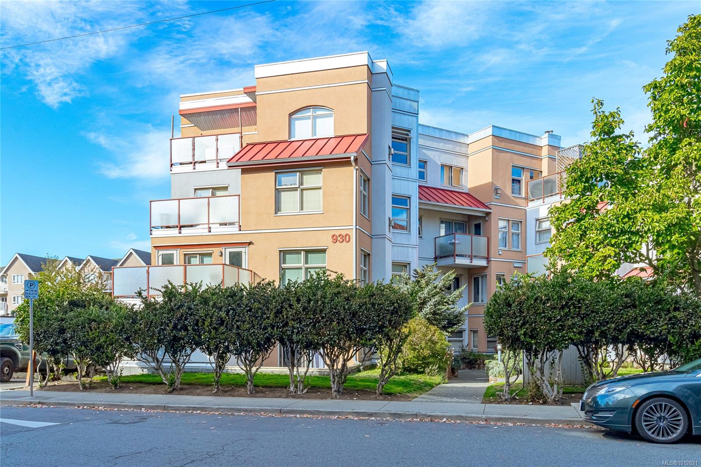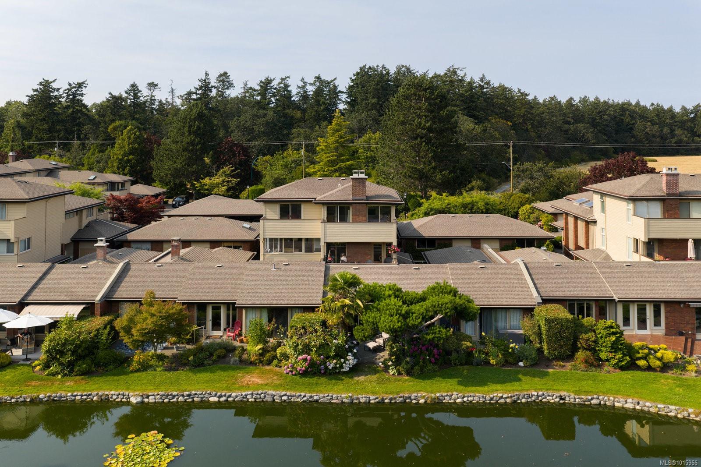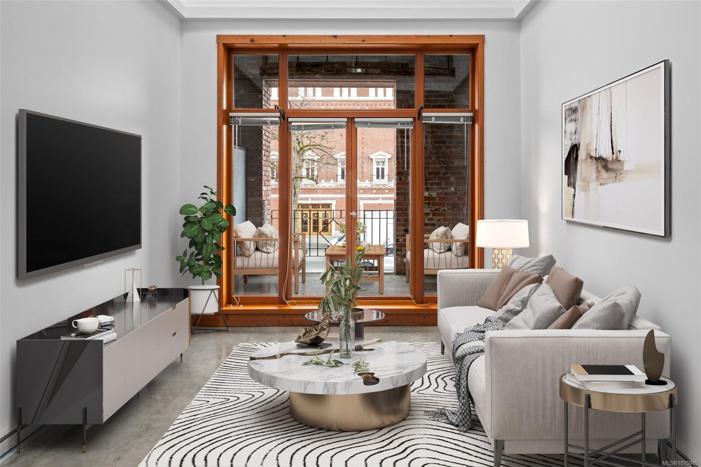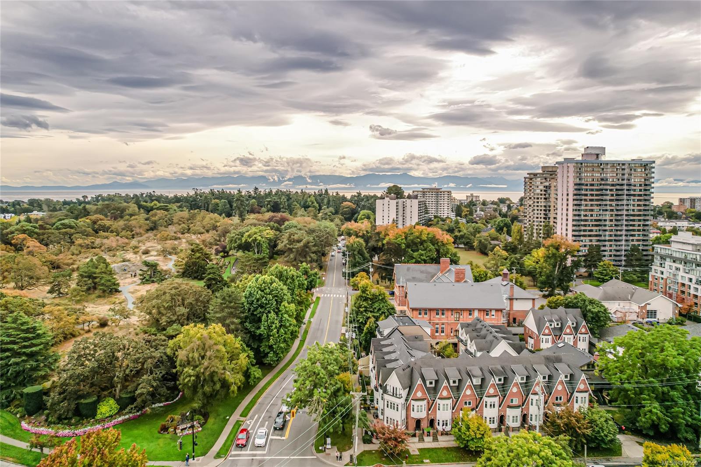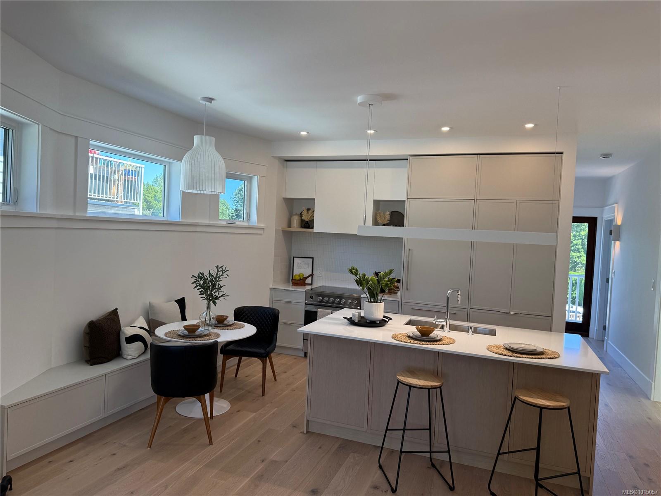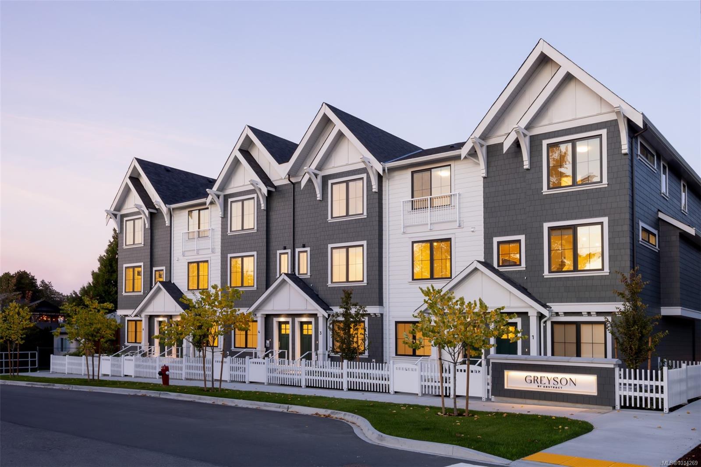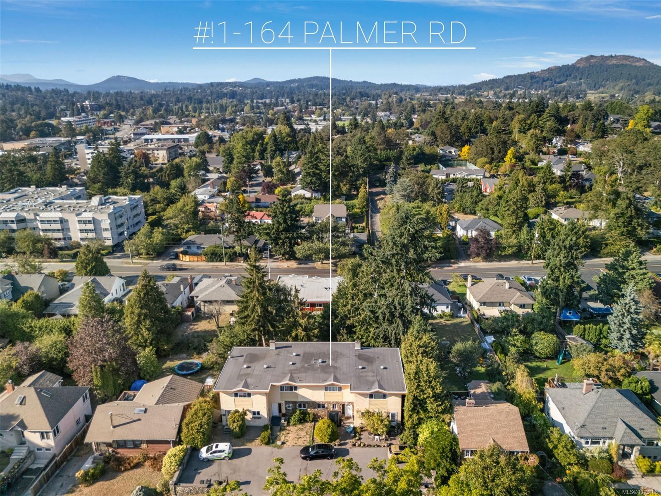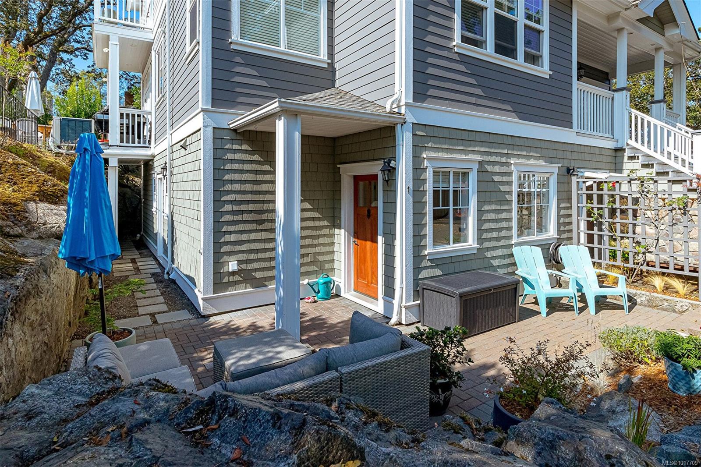
Highlights
Description
- Home value ($/Sqft)$888/Sqft
- Time on Housefulnew 7 hours
- Property typeResidential
- StyleCharacter
- Neighbourhood
- Median school Score
- Lot size1,742 Sqft
- Year built2004
- Mortgage payment
Tucked away on a quiet Rockland one-way road, this "Garden Suite” at Erin Hall offers a rare blend of privacy, charm, and modern comfort. One of only four homes in a beautifully maintained 2004 character conversion, this 2-bed, 1-bath home features a bright, open layout, with 9ft ceilings, Brazilian hardwood floors, and abundant natural light with windows on 3 sides. Enjoy two exceptional outdoor areas—one fenced—perfect for pets, gardening, or entertaining. Newly painted and move-in ready, it includes Rinnai on-demand hot water, heated bathroom floors, all new kitchen appliances inc a gas stove, gas fireplace, and BBQ hookup. Natural rock walls create a serene backdrop, adding to the sense of tranquillity. A separate storage shed, low strata fees, and well-kept common gardens and lawn further enhance this unique offering. A perfect place to call home amongst the Rockland heritage charm and just moments from all downtown amenities.
Home overview
- Cooling None
- Heat type Baseboard, electric, natural gas
- Sewer/ septic Sewer connected
- # total stories 3
- Construction materials Cement fibre, frame wood, wood
- Foundation Concrete perimeter
- Roof Fibreglass shingle
- Other structures Storage shed
- # parking spaces 1
- Parking desc Driveway
- # total bathrooms 1.0
- # of above grade bedrooms 2
- # of rooms 9
- Flooring Wood
- Appliances F/s/w/d
- Has fireplace (y/n) Yes
- Laundry information In unit
- Interior features Dining/living combo, french doors
- County Capital regional district
- Area Victoria
- Water source Municipal
- Zoning description Residential
- Exposure Southeast
- Lot desc Corner lot, cul-de-sac, irregular lot, level, rocky, wooded
- Lot size (acres) 0.04
- Basement information None
- Building size 833
- Mls® # 1017709
- Property sub type Townhouse
- Status Active
- Virtual tour
- Tax year 2025
- Bathroom Main
Level: Main - Primary bedroom Main: 10m X 14m
Level: Main - Kitchen Main: 2.438m X 3.353m
Level: Main - Dining room Main: 3.708m X 2.565m
Level: Main - Main: 15m X 12m
Level: Main - Main: 13m X 6m
Level: Main - Main: 1.524m X 1.651m
Level: Main - Bedroom Main: 10m X 9m
Level: Main - Main: 1.346m X 1.549m
Level: Main
- Listing type identifier Idx

$-1,759
/ Month

