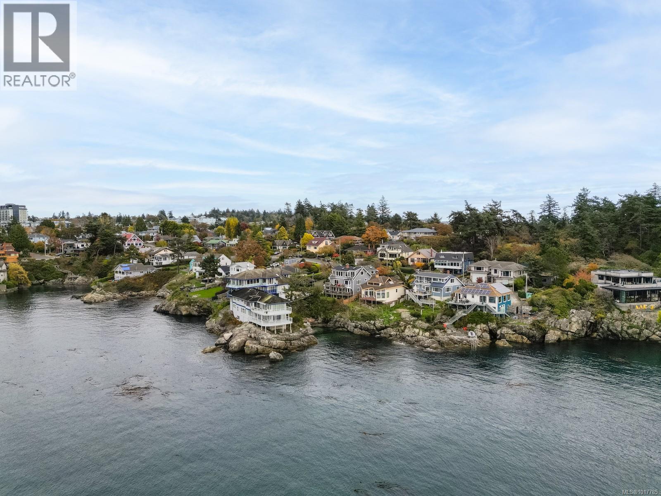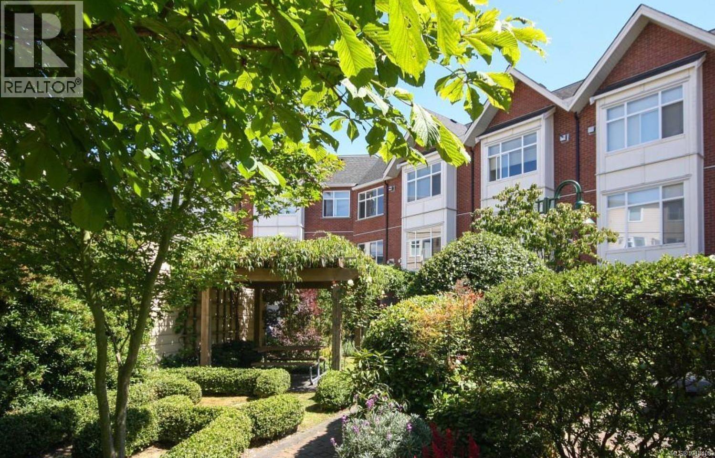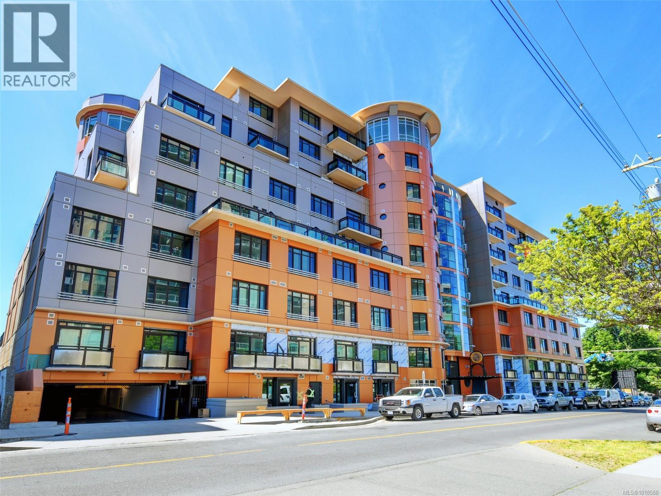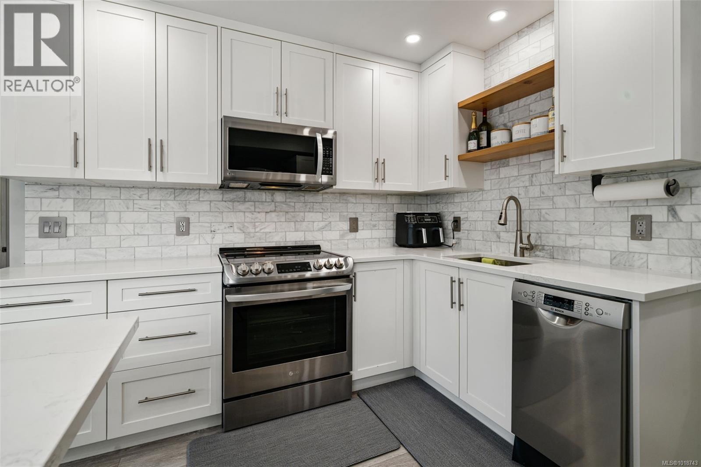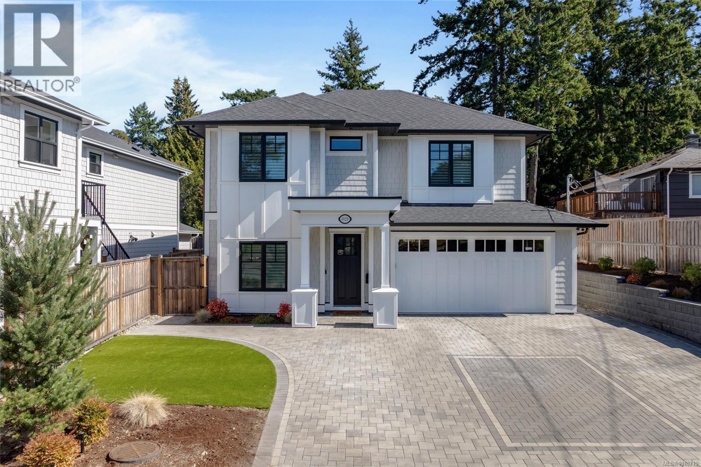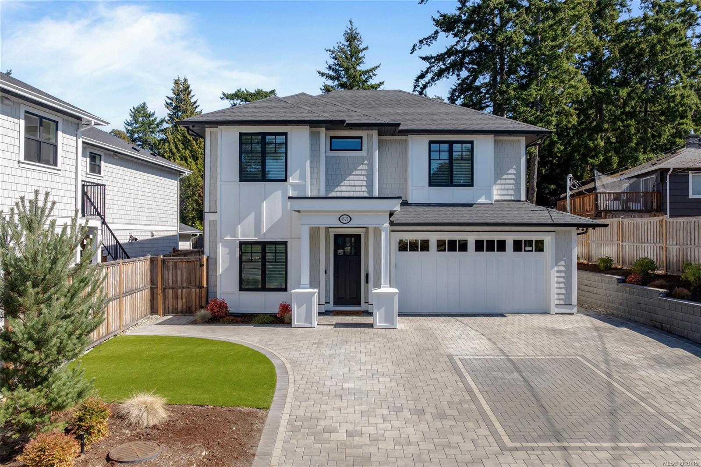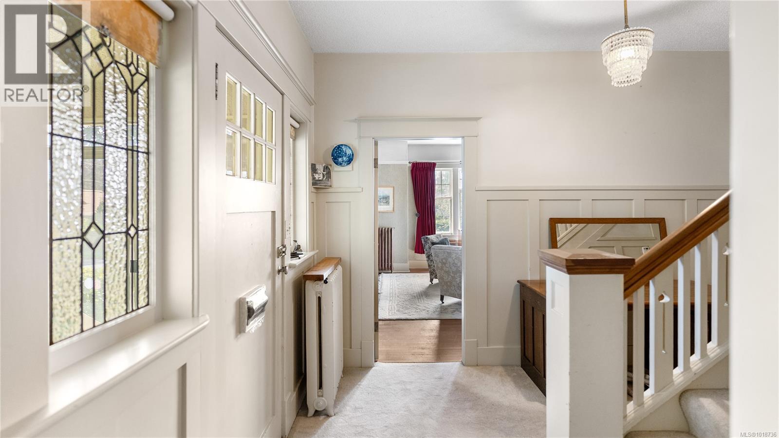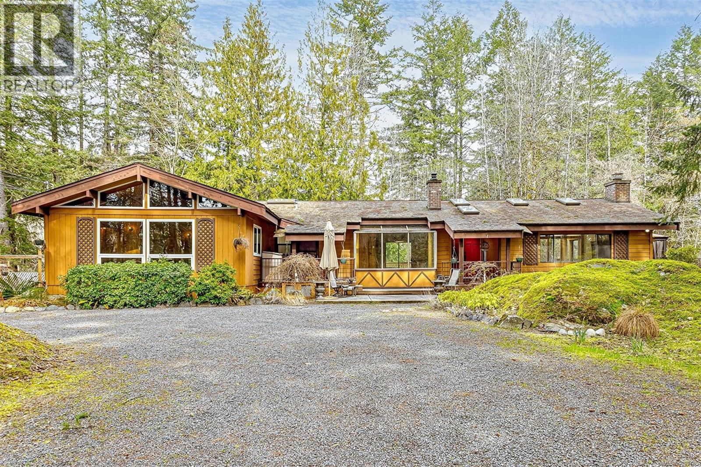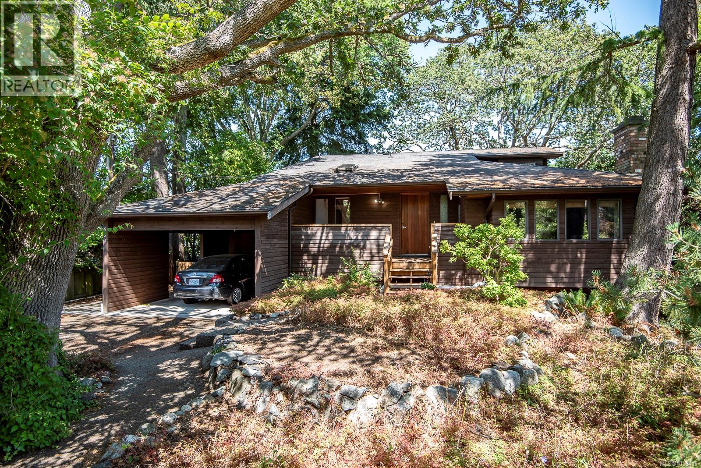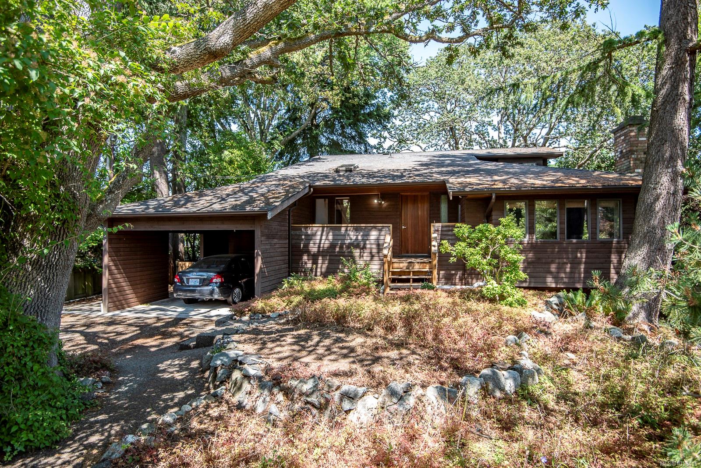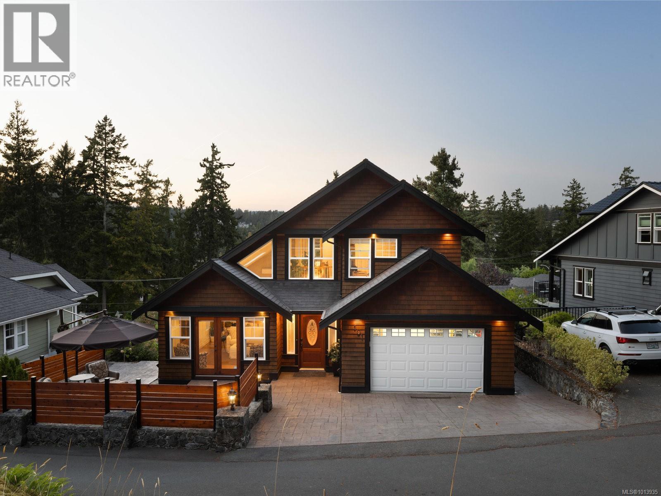
Highlights
Description
- Home value ($/Sqft)$513/Sqft
- Time on Houseful46 days
- Property typeSingle family
- StyleWestcoast
- Median school Score
- Year built2004
- Mortgage payment
This custom-designed 4 bedroom 3 bathroom West Coast home in Gibraltar Bay blends timeless style with a full 2021 renovation that reimagined every detail for modern living. Step through the vaulted entryway and feel the welcome of main-floor living, where light pours into a bright, contemporary plan. The kitchen, dining and living areas connect seamlessly, anchored by a feature Valor gas fireplace in the large Great Room surrounded by oversized windows. The kitchen is a true showpiece offering Custom cabinets to the ceiling, Quartz countertops, a Wolf gas range, Sub Zero fridge, Bosch dishwasher and an oversized island for prep and gathering. From here, step onto the sundeck with its BBQ gas hook-up and enjoy effortless indoor-outdoor living. The main-level primary suite provides privacy and comfort with heated floors in the ensuite and updated touches. Downstairs, new carpets and a gas fireplace create flexible space for family or guests. Outdoors, the newly fenced courtyard basks in sun and privacy, complemented by a secluded lower level hot tub. A newer irrigation system allows for easy care gardening. Practical updates include a heat pump, alarm system and new garage door. Fresh paint throughout the home. Set on a quiet cul-de-sac within the Gibraltar Bay development, the home also enjoys access to a protected green space reserved for the community—perfect for those who value both nature and neighbourhood connection. Every update reflects quality and thoughtful care, creating a home that balances coastal charm with modern convenience. This is more than a place to live, it’s a lifestyle of ease, light, and everyday luxury. (id:63267)
Home overview
- Cooling Air conditioned
- Heat source Electric, natural gas, other
- Heat type Baseboard heaters, heat pump
- # parking spaces 3
- # full baths 3
- # total bathrooms 3.0
- # of above grade bedrooms 4
- Has fireplace (y/n) Yes
- Community features Pets allowed with restrictions, family oriented
- Subdivision Gibraltar bay estates
- View City view, mountain view
- Zoning description Residential
- Directions 1469659
- Lot dimensions 5227
- Lot size (acres) 0.12281485
- Building size 3118
- Listing # 1013935
- Property sub type Single family residence
- Status Active
- Loft 4.14m X 1.422m
Level: 2nd - Bedroom 3.607m X 3.607m
Level: 2nd - Bedroom 3.962m X 3.683m
Level: Lower - Office 3.404m X 3.302m
Level: Lower - Bedroom 4.623m X 3.2m
Level: Lower - Laundry 2.743m X 1.753m
Level: Lower - Storage 6.198m X 3.962m
Level: Lower - 6.274m X 3.785m
Level: Lower - Family room 4.42m X 4.445m
Level: Lower - Bathroom 4 - Piece
Level: Lower - 6.909m X 5.309m
Level: Main - Dining room 3.429m X 2.794m
Level: Main - Kitchen 4.648m X 3.429m
Level: Main - Bathroom 4 - Piece
Level: Main - Balcony 4.064m X 2.438m
Level: Main - Great room 8.407m X 5.436m
Level: Main - Ensuite 4 - Piece
Level: Main - Primary bedroom 4.572m X 3.988m
Level: Main
- Listing source url Https://www.realtor.ca/real-estate/28870925/101-gibraltar-bay-dr-view-royal-six-mile
- Listing type identifier Idx

$-4,124
/ Month

