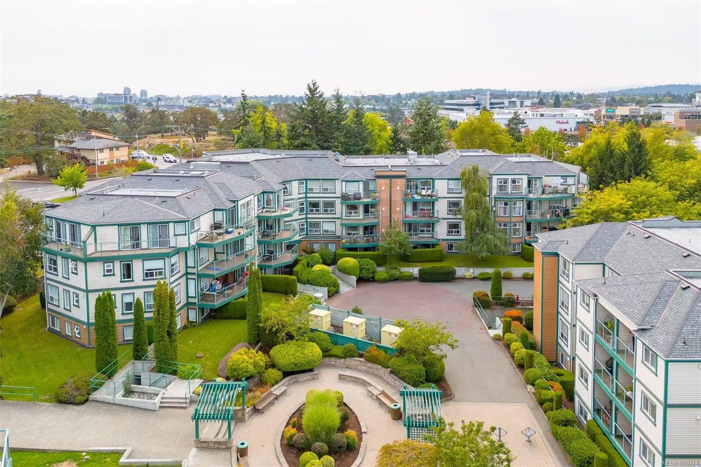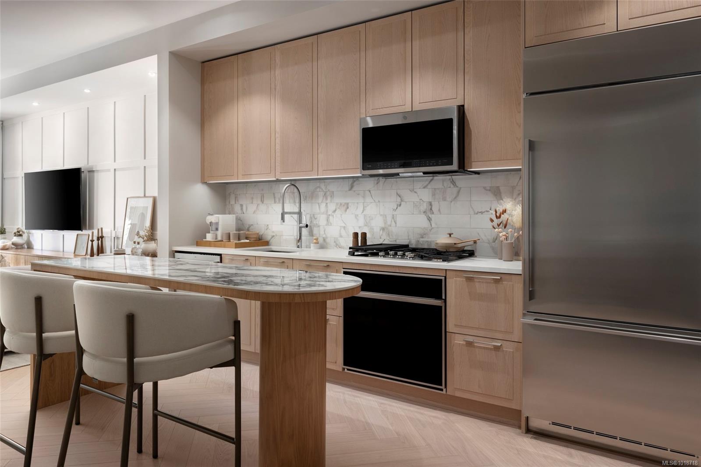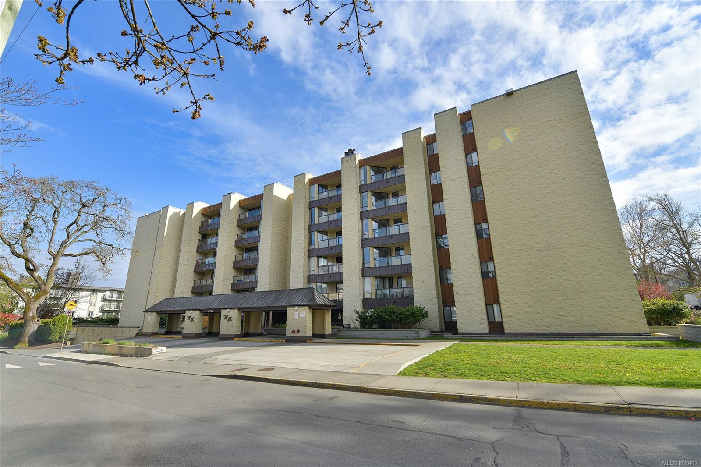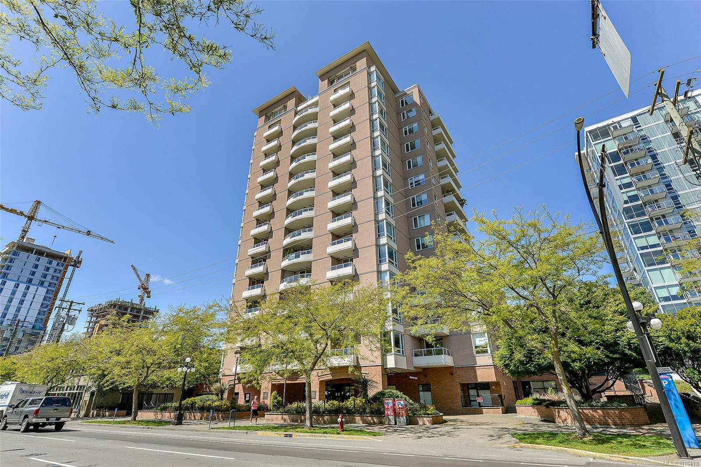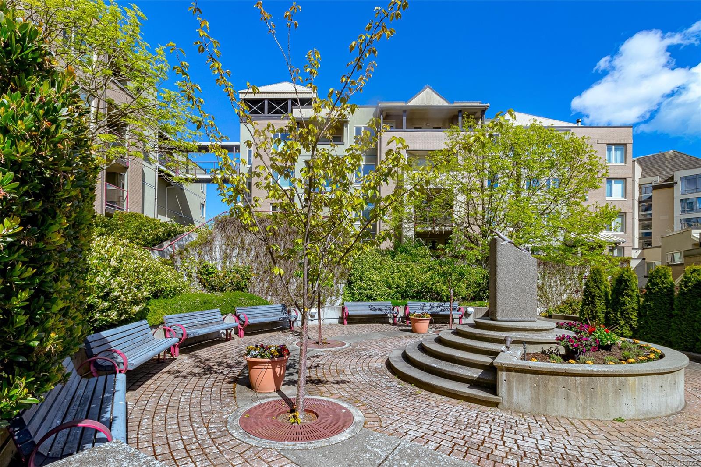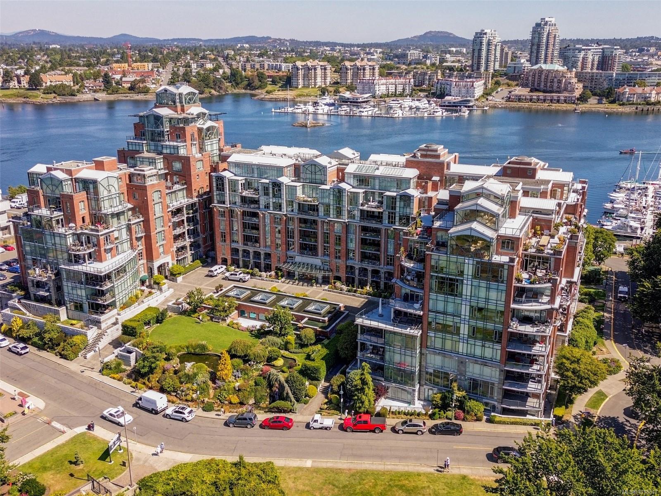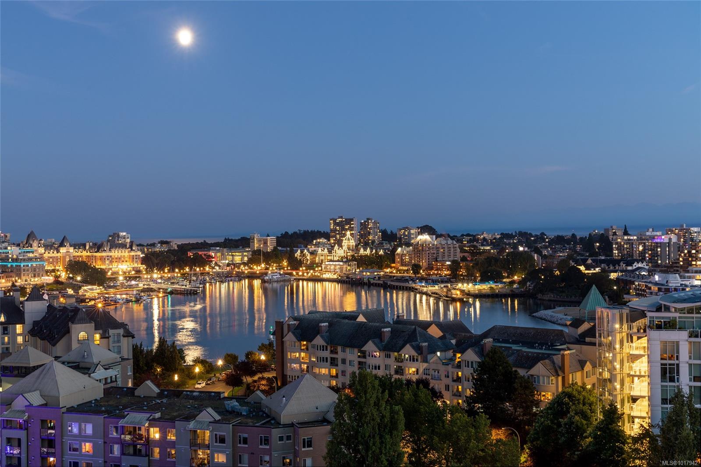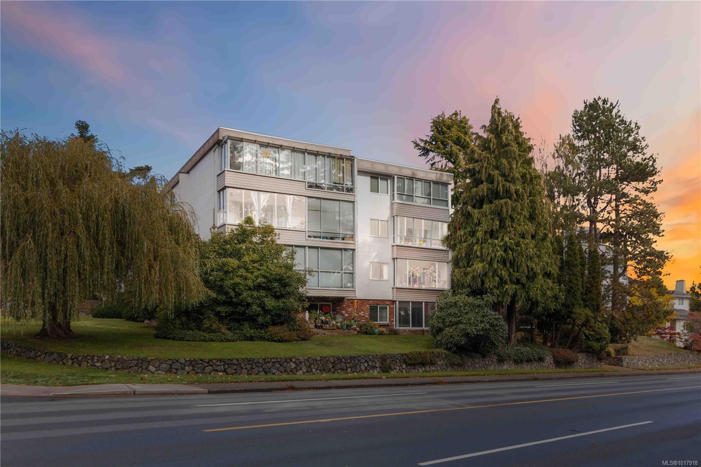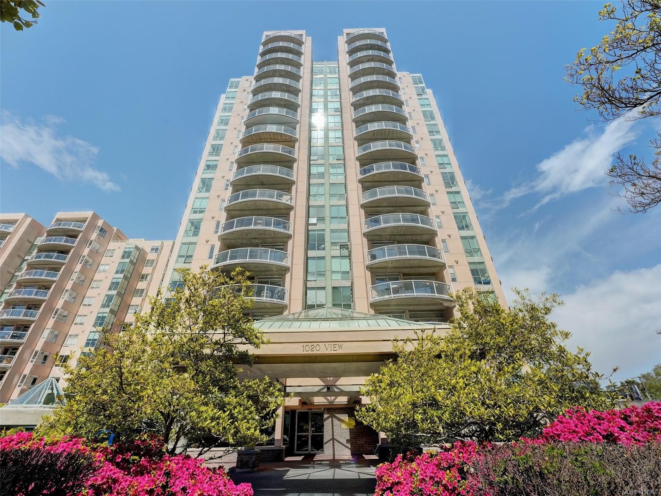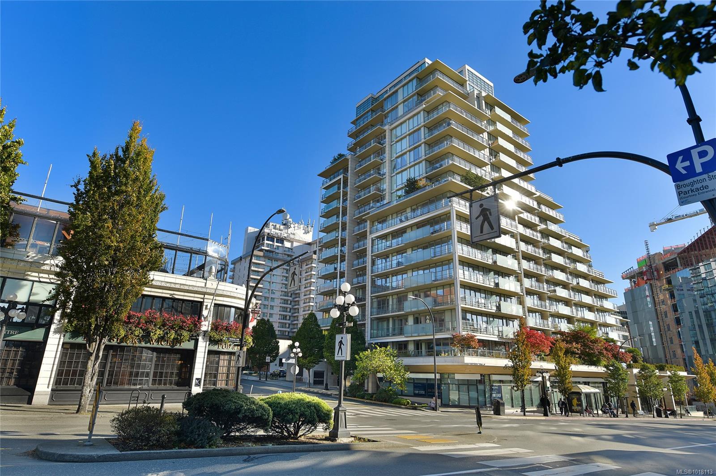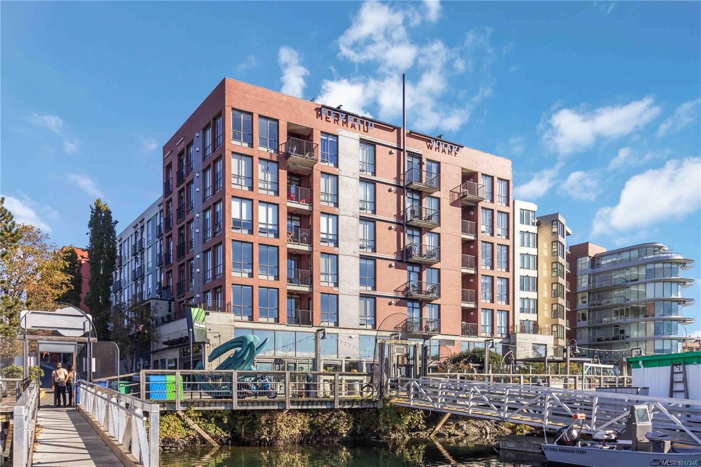- Houseful
- BC
- Victoria
- Harris Green
- 1010 View St Apt 1102
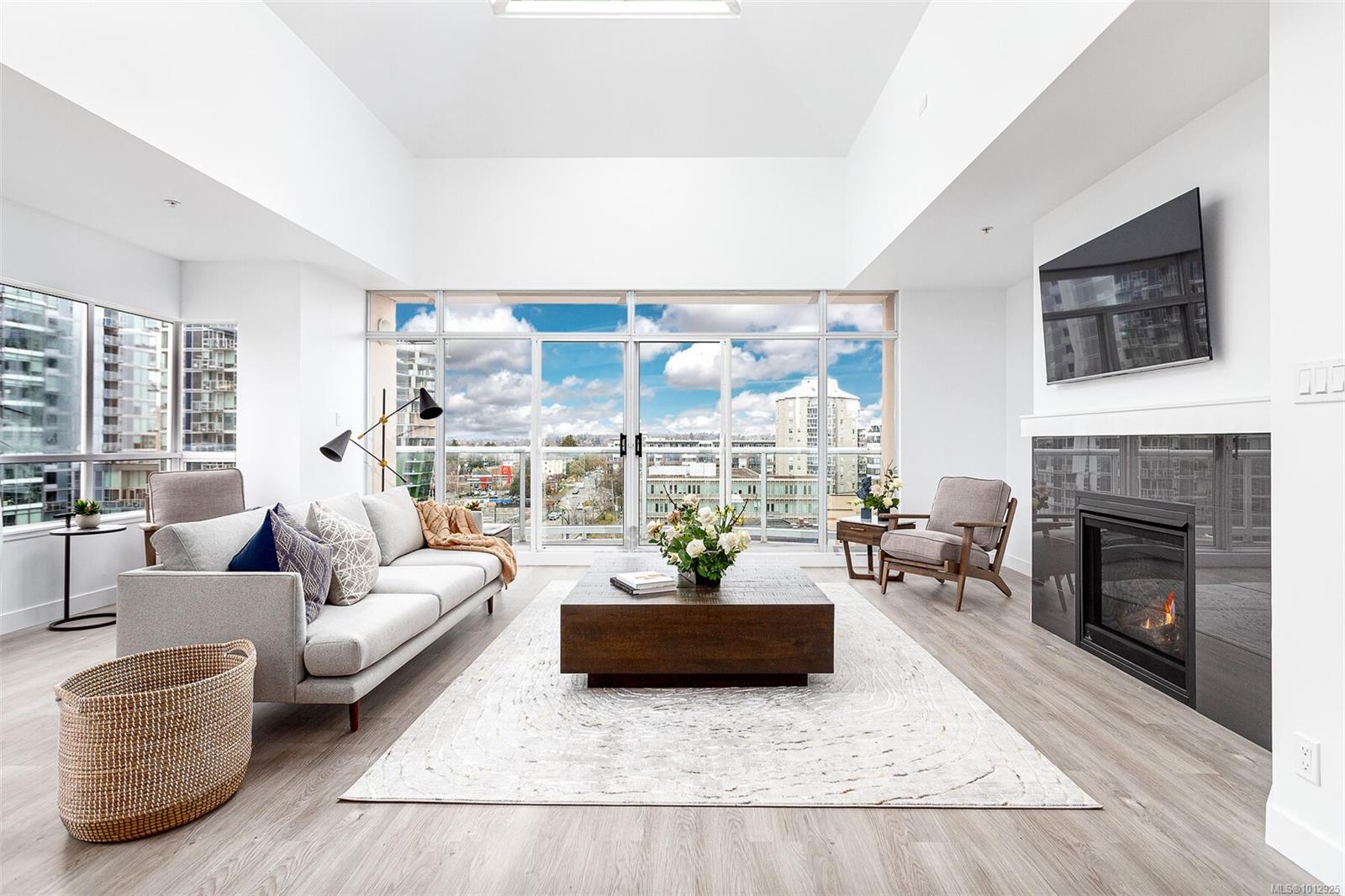
Highlights
Description
- Home value ($/Sqft)$584/Sqft
- Time on Houseful59 days
- Property typeResidential
- Neighbourhood
- Median school Score
- Lot size1,742 Sqft
- Year built1991
- Mortgage payment
A RARE OFFERING - TOP FLOOR 3 BEDROOM PENTHOUSE offering over 1,800 sf located in Regents Park. Come and discover this totally transformed luxury home with sweeping downtown, and city beyond views just steps to shopping, parks, and restaurants. You will love the open design featuring new chef style kitchen including quartz counters, induction cooktop, wine fridge, quality Stainless steel appliances, and waterfall island. You can entertain in a huge formal living/dining room with a cathedral skylight, impressive engineering flooring, gas fireplace all with stunning views. The bedroom and bathroom wing is very private and you will love the Primary bedroom including a full walk-in closet, and a WOW ensuite bath with heated Italian tile floors, soaker tub, over-sized shower, double vanity with anti-fog mirrors. This fine strata offers secure underground parking, on-site caretaker, exercise room, whirlpool and sauna. There is a total of 6 decks to take advantage of all the fabulous views.
Home overview
- Cooling None
- Heat type Electric
- Sewer/ septic Sewer connected
- # total stories 11
- Building amenities Bike storage, common area, elevator(s), fitness center, recreation facilities, recreation room, spa/hot tub
- Construction materials Steel and concrete, stucco
- Foundation Concrete perimeter
- Roof Membrane
- Exterior features Balcony, see remarks
- # parking spaces 1
- Parking desc Attached, underground
- # total bathrooms 2.0
- # of above grade bedrooms 3
- # of rooms 18
- Flooring Tile, other
- Appliances Dishwasher, f/s/w/d, microwave
- Has fireplace (y/n) Yes
- Laundry information In unit
- Interior features Closet organizer, dining/living combo, soaker tub, vaulted ceiling(s)
- County Capital regional district
- Area Victoria
- View City, mountain(s)
- Water source Municipal
- Zoning description Multi-family
- Directions 4611
- Exposure West
- Lot size (acres) 0.04
- Building size 2206
- Mls® # 1012925
- Property sub type Condominium
- Status Active
- Tax year 2024
- Main: 8m X 5m
Level: Main - Balcony Main: 6m X 5m
Level: Main - Living room Main: 23m X 14m
Level: Main - Main: 7m X 6m
Level: Main - Bedroom Main: 12m X 10m
Level: Main - Ensuite Main
Level: Main - Bedroom Main: 15m X 10m
Level: Main - Balcony Main: 14m X 11m
Level: Main - Balcony Main: 6m X 5m
Level: Main - Dining room Main: 19m X 13m
Level: Main - Laundry Main: 7m X 7m
Level: Main - Main: 7m X 7m
Level: Main - Balcony Main: 17m X 5m
Level: Main - Bathroom Main
Level: Main - Primary bedroom Main: 15m X 12m
Level: Main - Balcony Main: 9m X 8m
Level: Main - Balcony Main: 8m X 5m
Level: Main - Kitchen Main: 20m X 10m
Level: Main
- Listing type identifier Idx

$-2,166
/ Month

