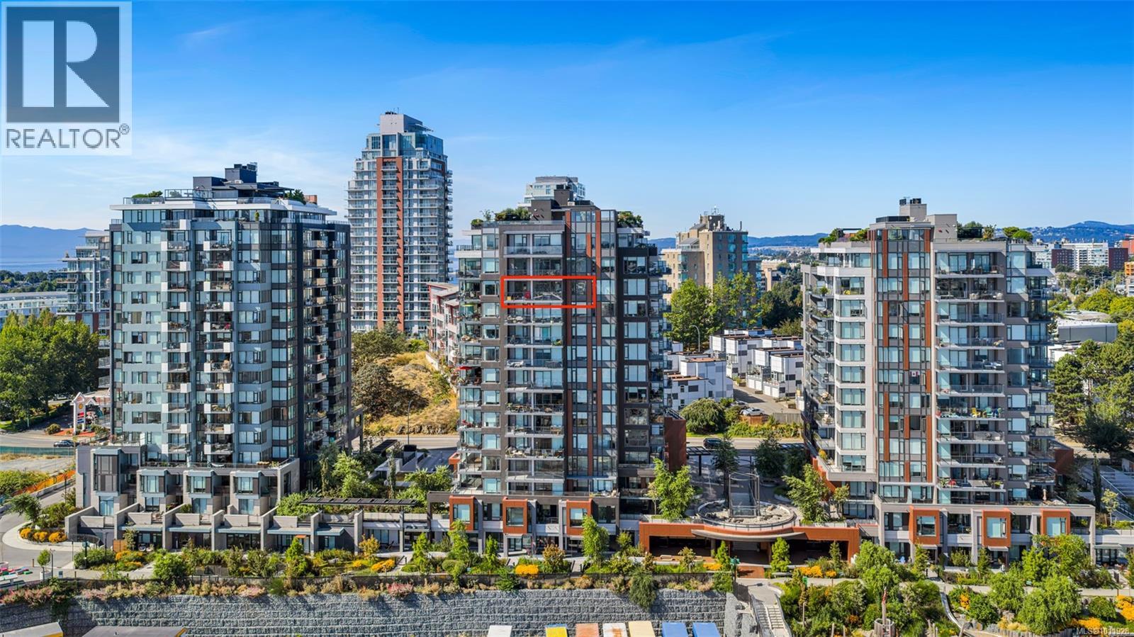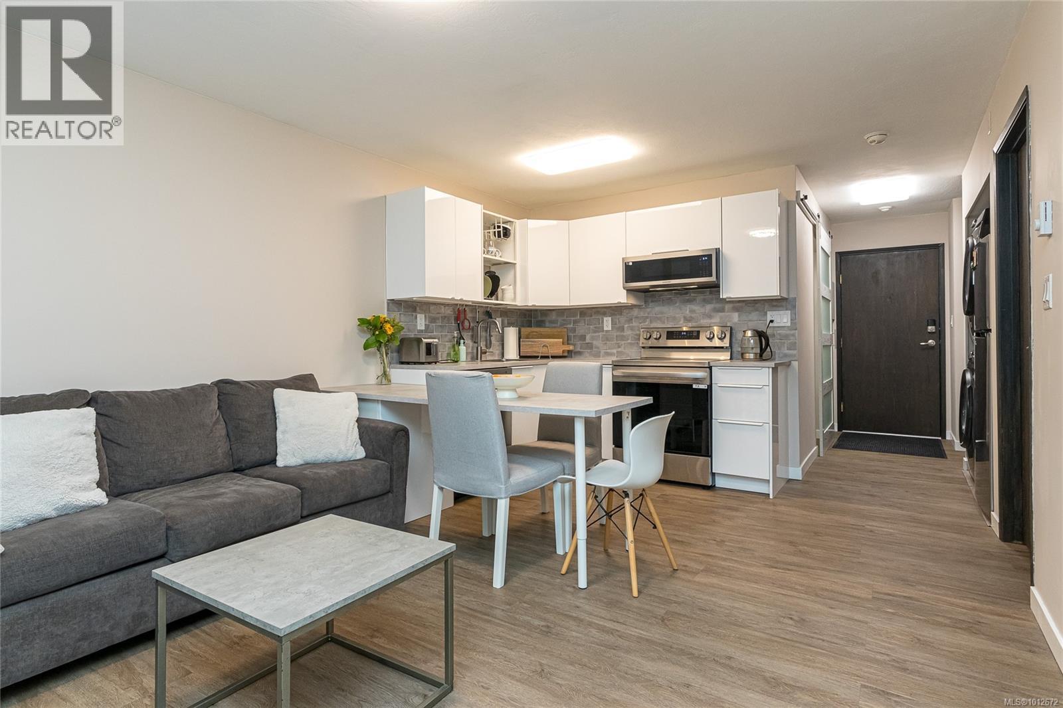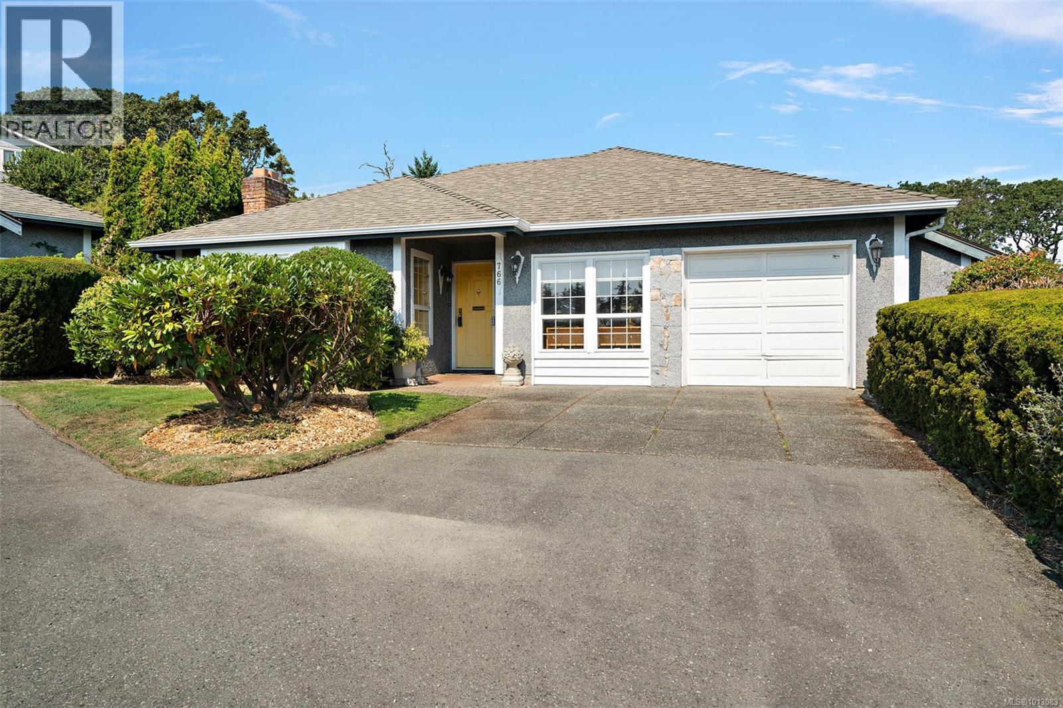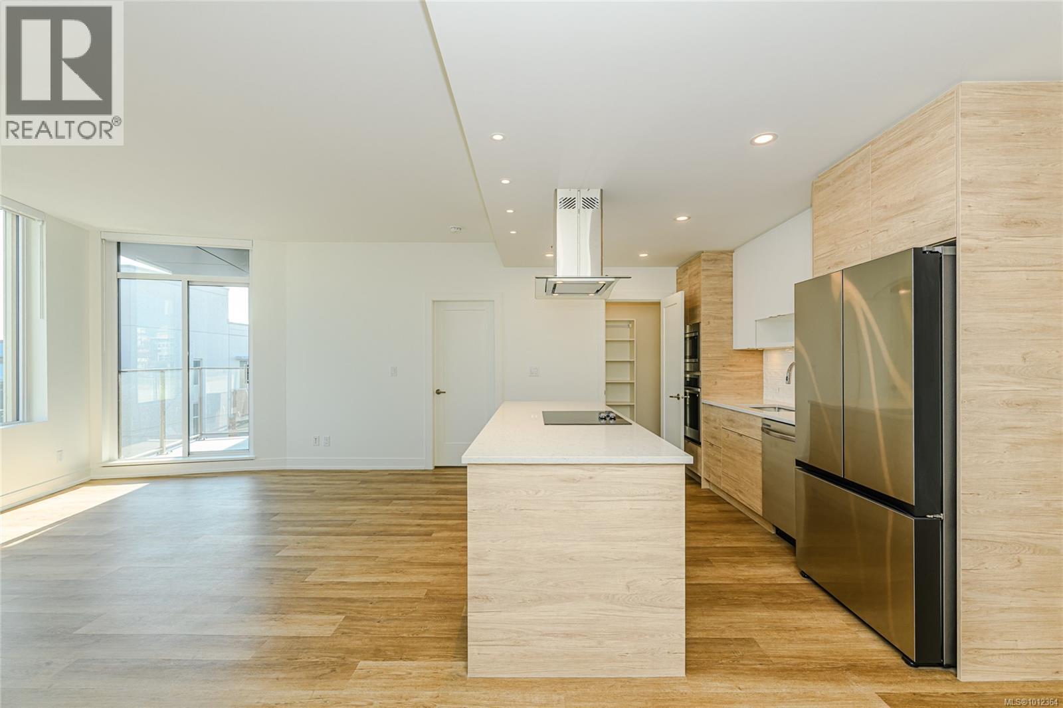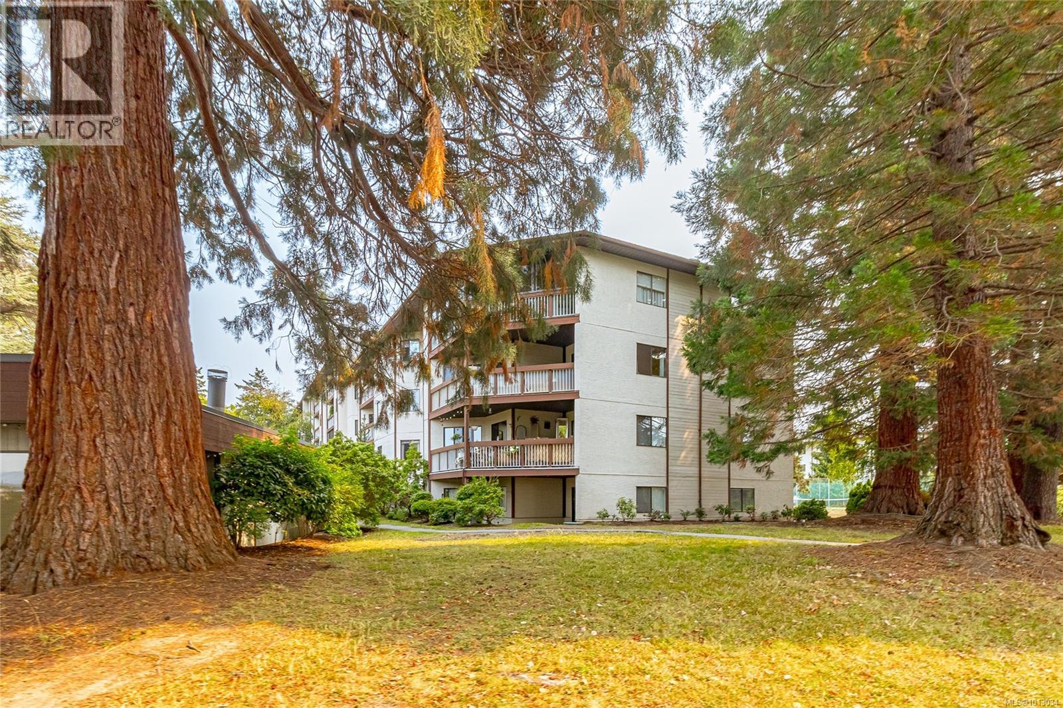- Houseful
- BC
- Victoria
- Harris Green
- 1010 View Street
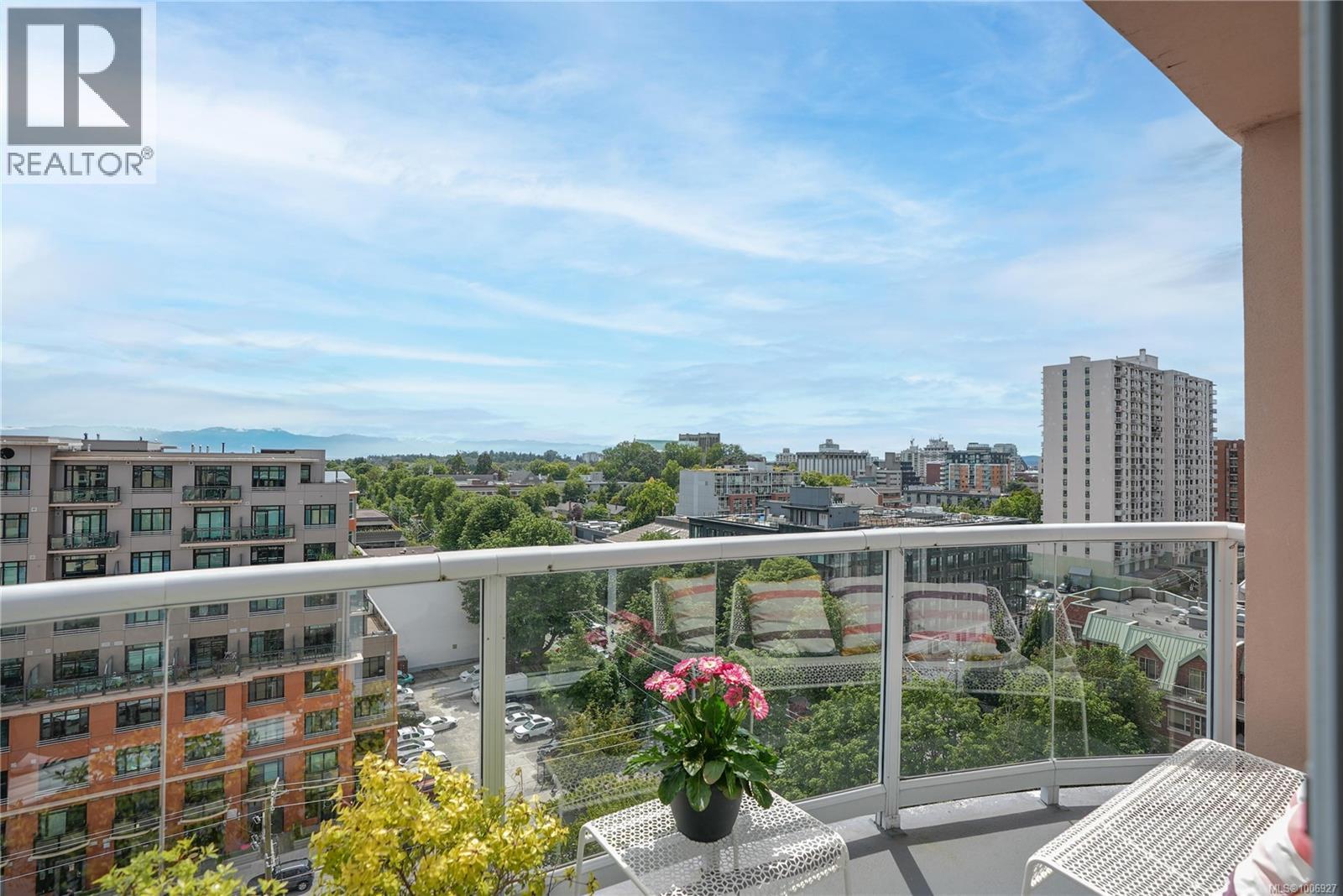
Highlights
Description
- Home value ($/Sqft)$532/Sqft
- Time on Houseful58 days
- Property typeSingle family
- Neighbourhood
- Median school Score
- Year built1992
- Mortgage payment
ONE OF THE BEST! Southeast-facing penthouses in Victoria at Regents Park! This special property is perched up high to capture views over Fairfield to the ocean & Olympic mountains, all located in a steel & concrete building in downtown Victoria. Centrally located walking distance to cafes, Beacon Hill Park, bike corridor, shopping, restaurants, transit, & so much more! This location is for those who appreciate urban living, without wanting to compromise on size, w/ over 1,850 sqft w/bright, open floorplan living + cozy gas FP, large skylight & high ceilings! Features: 400 sqft of outdoor space across 5 balconies to enjoy outdoor living. Updated modern spa-like ensuite bath & lighting! Perfect for working professionals, young families, or downsizers. Regents Park is truly an urban oasis w/green space, year-round gardens, & well-maintained grounds. Secure underground parking & storage + bike storage. Great value for this stature & quality, priced below the 2025 assessment value. A pleasure to show! (id:63267)
Home overview
- Cooling None
- Heat source Natural gas
- Heat type Baseboard heaters
- # parking spaces 1
- Has garage (y/n) Yes
- # full baths 2
- # total bathrooms 2.0
- # of above grade bedrooms 3
- Has fireplace (y/n) Yes
- Community features Pets allowed, family oriented
- Subdivision Regents park
- View City view, mountain view, ocean view
- Zoning description Multi-family
- Lot dimensions 1851
- Lot size (acres) 0.043491542
- Building size 2256
- Listing # 1006927
- Property sub type Single family residence
- Status Active
- Bedroom 4.572m X 3.277m
Level: Main - Balcony 5.182m X 1.219m
Level: Main - Balcony 3.962m X 6.401m
Level: Main - Living room 7.01m X 5.791m
Level: Main - Ensuite 5 - Piece
Level: Main - Primary bedroom 7.01m X 3.658m
Level: Main - Kitchen 2.819m X 6.172m
Level: Main - Laundry 2.057m X 2.184m
Level: Main - Bathroom 3 - Piece
Level: Main - Dining room 4.877m X 2.743m
Level: Main - Bedroom Measurements not available X 3.353m
Level: Main - 2.083m X 2.184m
Level: Main - Balcony 2.438m X 5.182m
Level: Main - Balcony 1.829m X 1.829m
Level: Main - Balcony 1.524m X 1.524m
Level: Main
- Listing source url Https://www.realtor.ca/real-estate/28589429/ph1104-1010-view-st-victoria-downtown
- Listing type identifier Idx

$-2,078
/ Month

