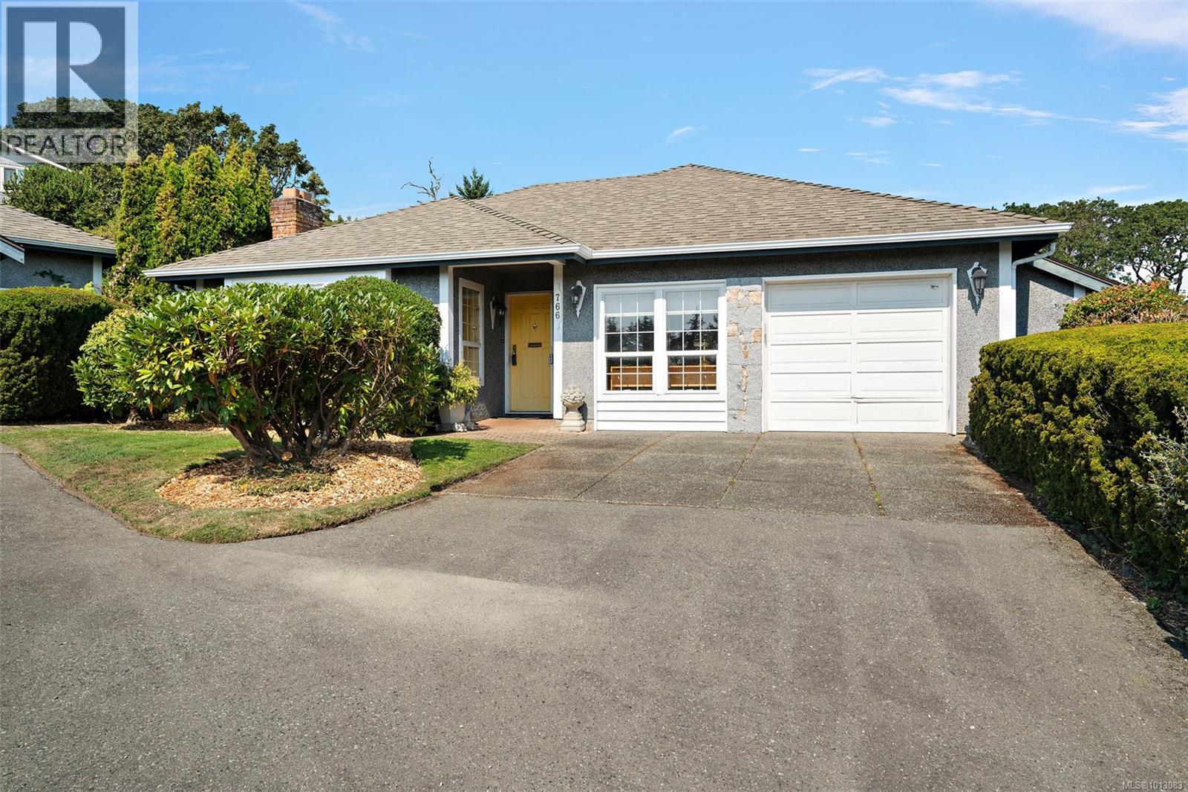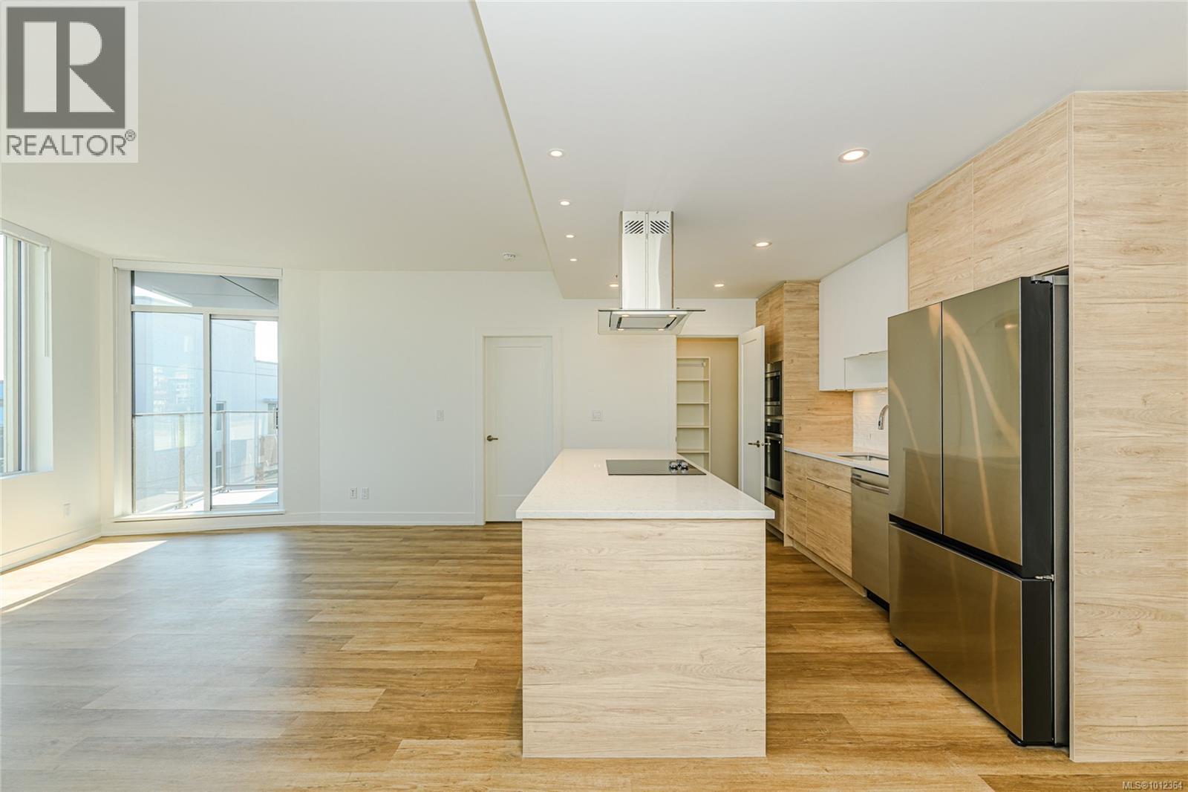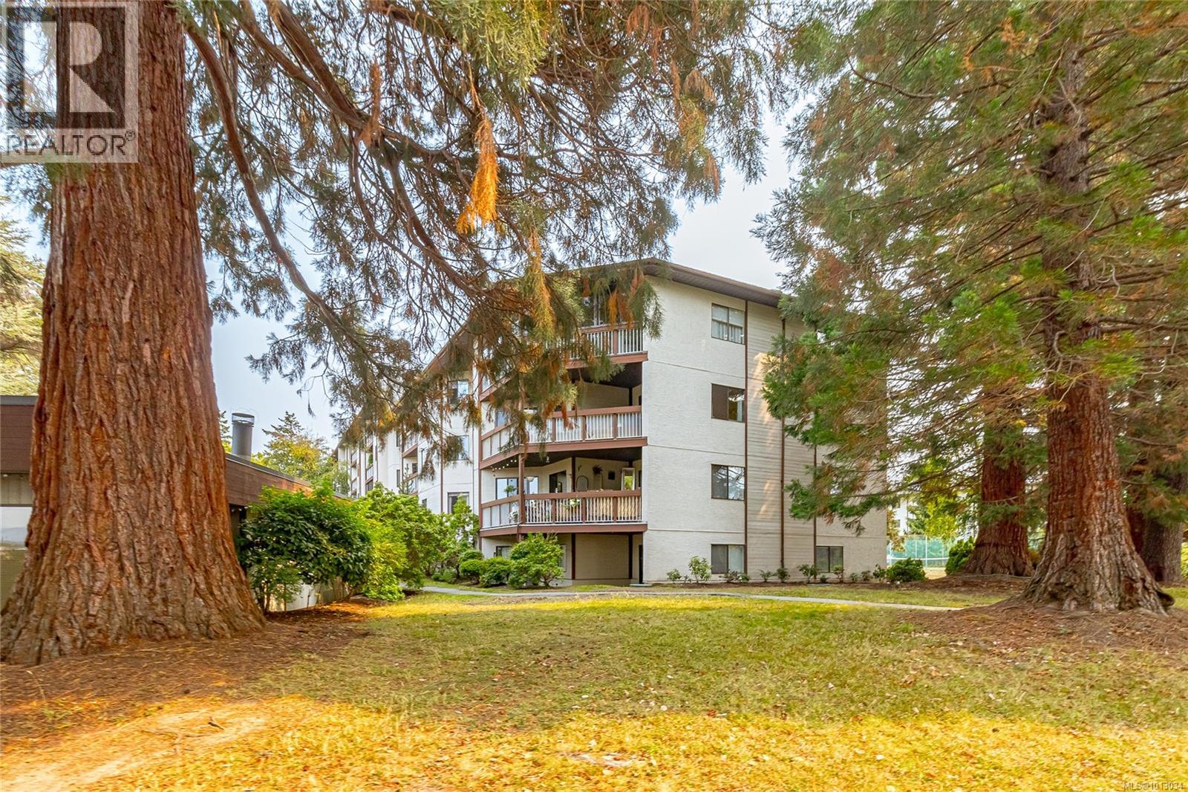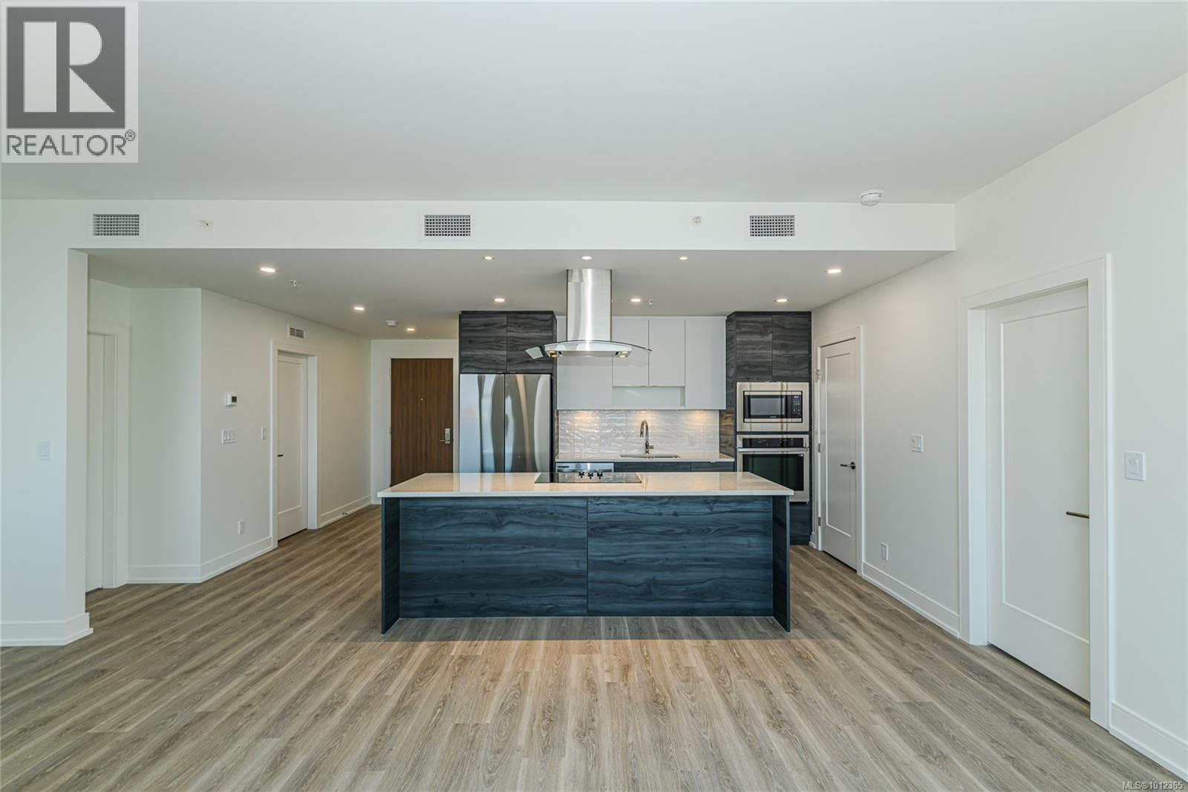- Houseful
- BC
- Victoria
- North Park
- 1012 N Park St
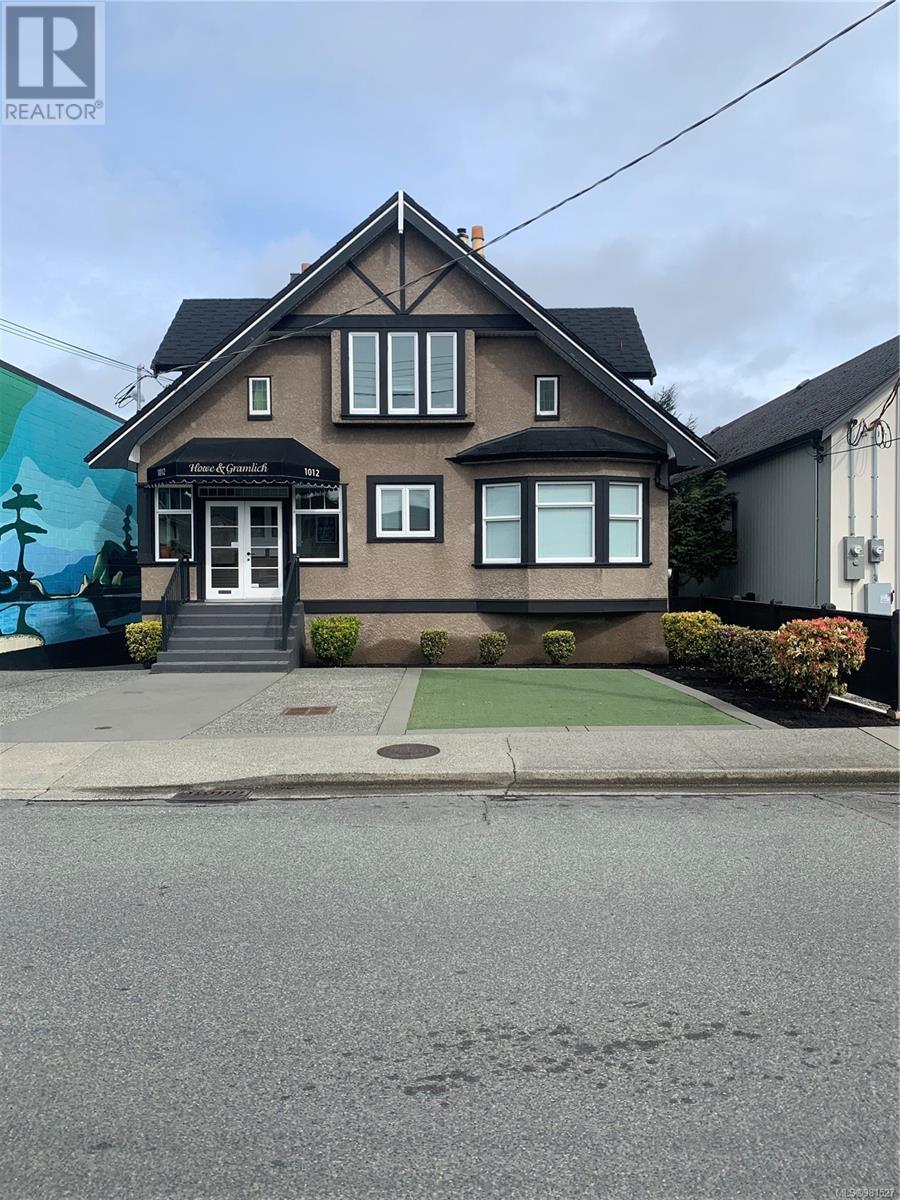
1012 N Park St
1012 N Park St
Highlights
Description
- Home value ($/Sqft)$397/Sqft
- Time on Houseful279 days
- Property typeSingle family
- Neighbourhood
- Median school Score
- Mortgage payment
New price! $1,599,900 Immediate Possession. This 3200 + square foot, 3 story Office Residential Commercial High-Density Mix sits on a 7000 square foot lot with secure parking with Gate for 5 to 7 Vehicles. It was used for years as a Financial Investment Office. (Ideal for Medical or any Professional Service) 1600sqft on main level, Covered Entrance with Reception Area, 4 full Offices, Kitchen Area, and A Board Room and bonus sundeck access area. Upstairs has a completely self-contained classy 1 bedroom suite, with a smartly done gas fireplace and private sundeck. Downstairs has 19' x 31' Garage, 2 bedrooms, 3 piece bathroom, and lots of room to expand in the unfinished area. Endless potential. It is located at 1012 North Park. Potential for 4 rental units, endless possibilities. (id:63267)
Home overview
- Cooling Air conditioned
- Heat source Electric, natural gas, wood
- Heat type Forced air, heat pump
- # parking spaces 8
- # full baths 4
- # total bathrooms 4.0
- # of above grade bedrooms 3
- Has fireplace (y/n) Yes
- Subdivision Downtown
- Zoning description Residential/commercial
- Directions 1995147
- Lot dimensions 6970
- Lot size (acres) 0.1637688
- Building size 4032
- Listing # 981527
- Property sub type Single family residence
- Status Active
- Bedroom 3.962m X 3.962m
Level: 2nd - Kitchen 2.438m X 3.962m
Level: 2nd - Dining room 3.353m X 2.743m
Level: 2nd - Living room 6.401m X 3.658m
Level: 2nd - Bathroom 4 - Piece
Level: 2nd - Storage 1.219m X 2.743m
Level: 2nd - Bedroom 2.743m X 4.267m
Level: Lower - Bathroom 3 - Piece
Level: Lower - Storage 3.353m X 1.219m
Level: Lower - Bedroom 2.743m X 5.182m
Level: Lower - Office 4.267m X 4.572m
Level: Main - Office 4.877m X 5.791m
Level: Main - Bathroom 2 - Piece
Level: Main - Balcony 2.438m X 1.829m
Level: Main - Bathroom 4 - Piece
Level: Main - Office 4.267m X 4.267m
Level: Main - Kitchen 2.134m X 3.048m
Level: Main - Office 3.962m X 4.877m
Level: Main - Office 3.962m X 4.267m
Level: Main - 2.134m X 3.048m
Level: Main
- Listing source url Https://www.realtor.ca/real-estate/27698761/1012-north-park-st-victoria-downtown
- Listing type identifier Idx

$-4,266
/ Month









