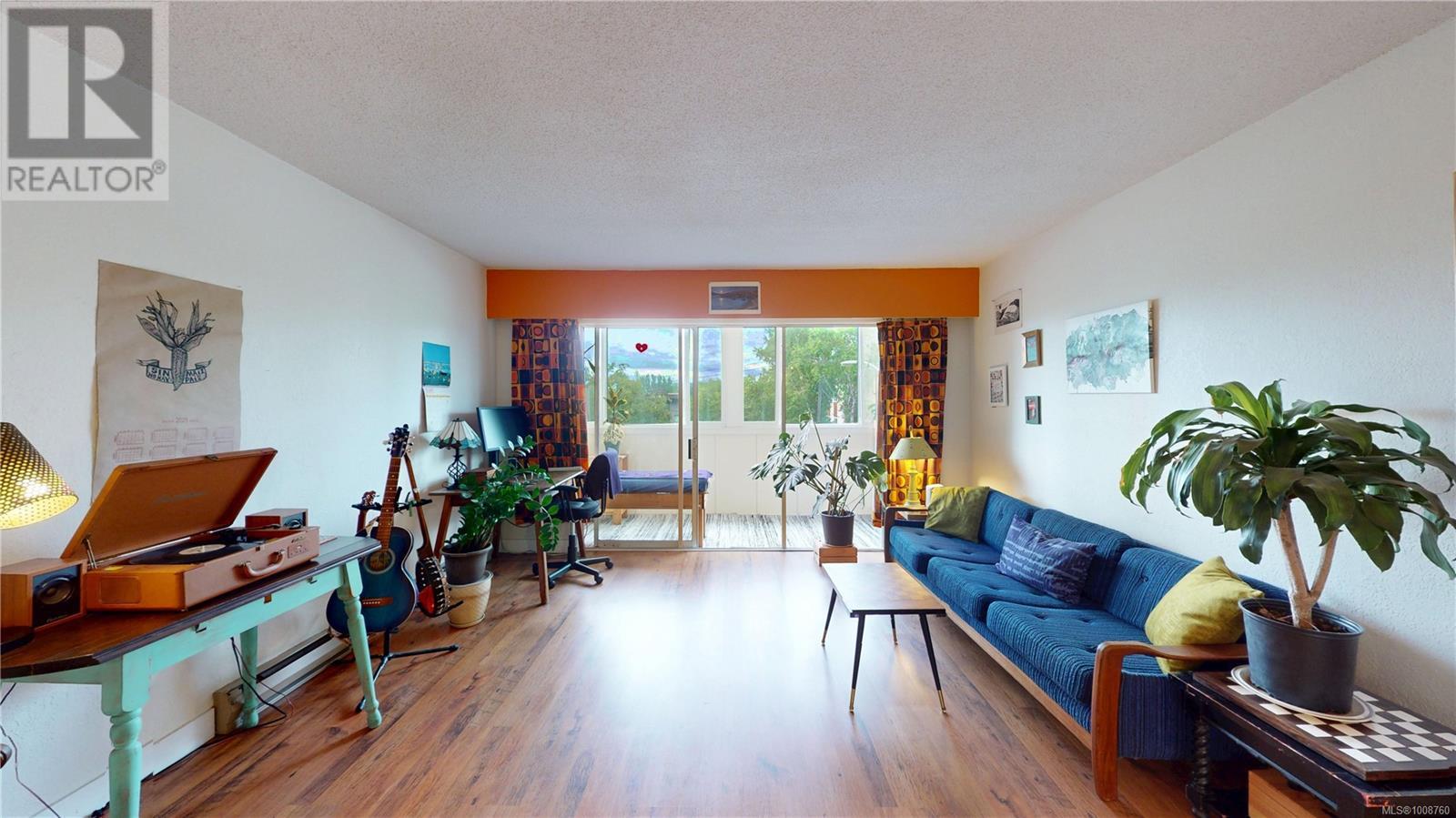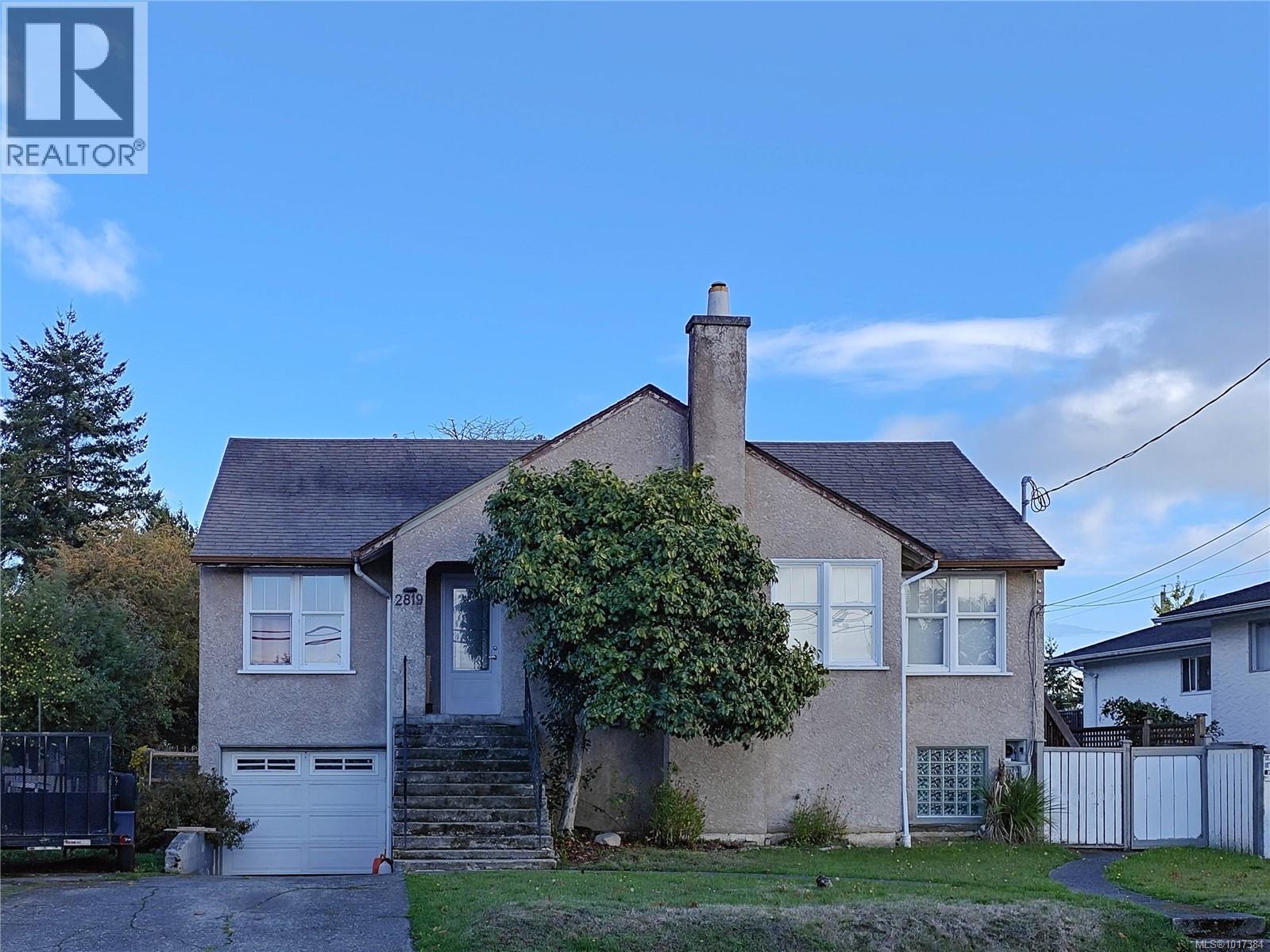
1012 Pakington St Unit 203 St
1012 Pakington St Unit 203 St
Highlights
Description
- Home value ($/Sqft)$554/Sqft
- Time on Houseful84 days
- Property typeSingle family
- Neighbourhood
- Median school Score
- Year built1972
- Mortgage payment
Come check out this charming 1 bed/1 bath condo that’s right in the heart of Cook Street Village! This cheery 720 sq ft condo is spacious and well thought out. It has a delightful kitchen, open living room and a versatile sunroom for lots of flexibility (daybed, office, plant haven, etc). Plus it has an oversized bedroom and heated bathroom floor. With a 92 walkscore, you'll love how close you are to shops, cafes, parks, restaurants, transit and everything else. Up to 2 cats are welcome and there's a covered parking space (assigned by strata), full-size storage unit, bike storage, workshop & shared laundry. Seller is part of Reciprocity Trust and would love to have the new owners explore the option to support this great cause (see listing documents)! Don't miss out on the great opportunity - book your showing today! (id:63267)
Home overview
- Cooling None
- Heat source Electric
- Heat type Baseboard heaters
- # parking spaces 1
- # full baths 1
- # total bathrooms 1.0
- # of above grade bedrooms 1
- Community features Pets allowed with restrictions, family oriented
- Subdivision Fairfield west
- Zoning description Multi-family
- Lot dimensions 818
- Lot size (acres) 0.019219926
- Building size 720
- Listing # 1008760
- Property sub type Single family residence
- Status Active
- Sunroom 4.267m X 1.219m
Level: Main - Kitchen 3.048m X 2.438m
Level: Main - Bathroom 2.134m X 3.048m
Level: Main - Dining room 1.829m X 2.438m
Level: Main - 0.914m X 2.438m
Level: Main - Living room 4.267m X 6.096m
Level: Main - Primary bedroom 3.962m X 4.877m
Level: Main
- Listing source url Https://www.realtor.ca/real-estate/28668328/203-1012-pakington-st-victoria-fairfield-west
- Listing type identifier Idx

$-692
/ Month












