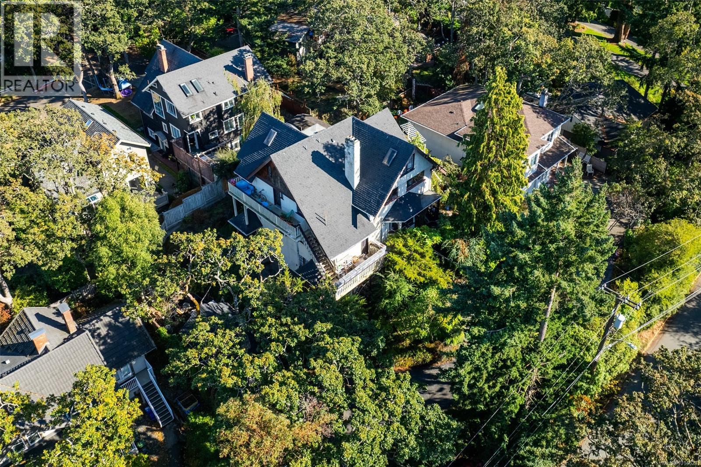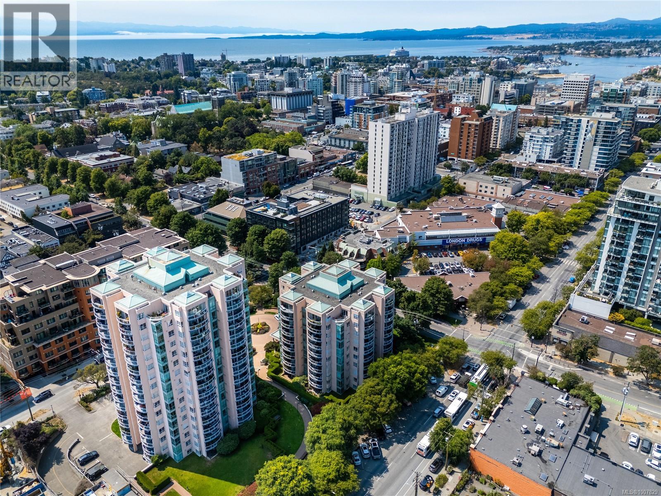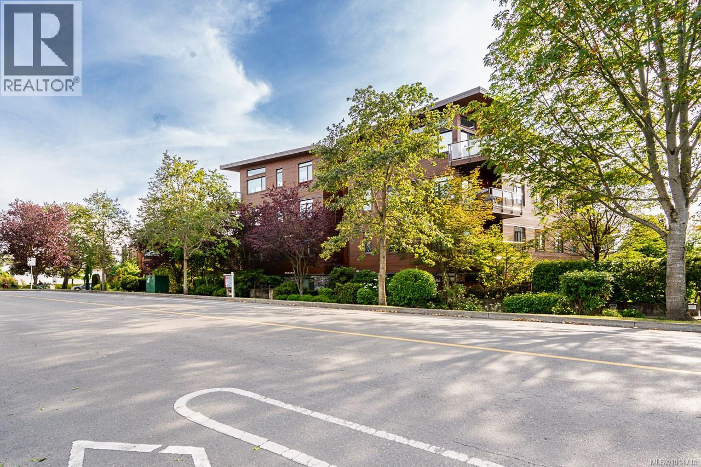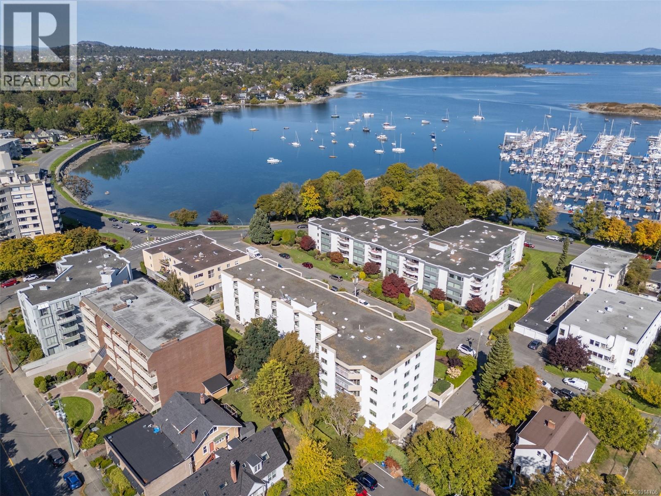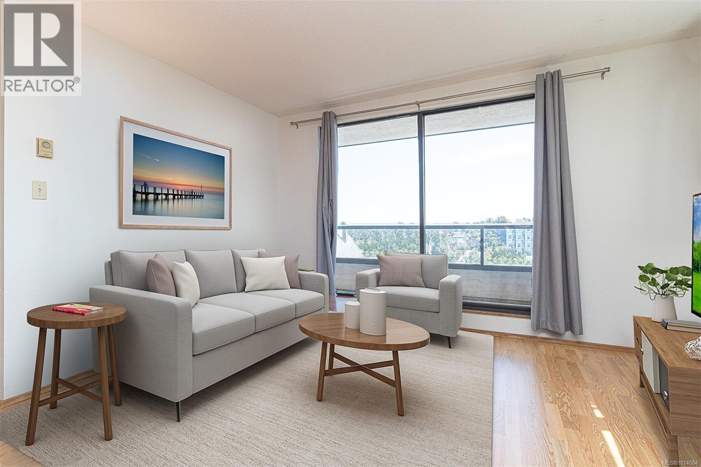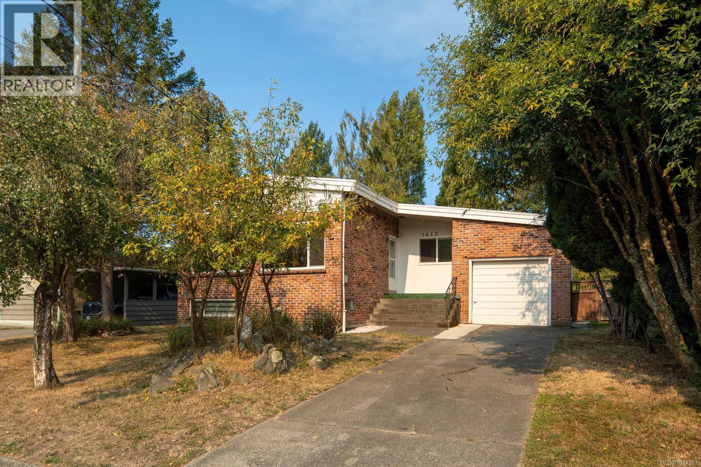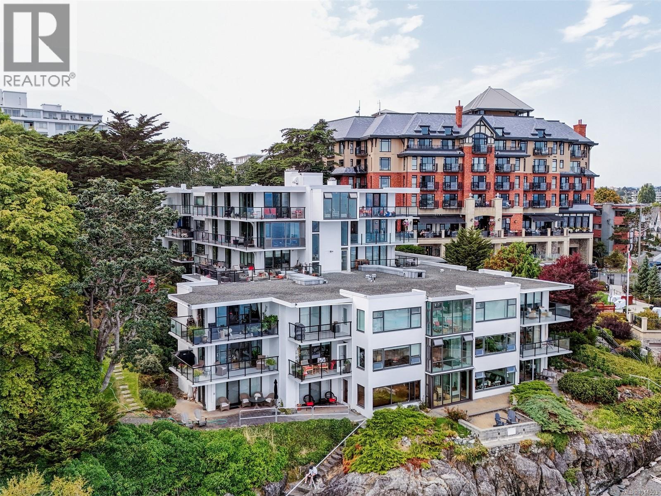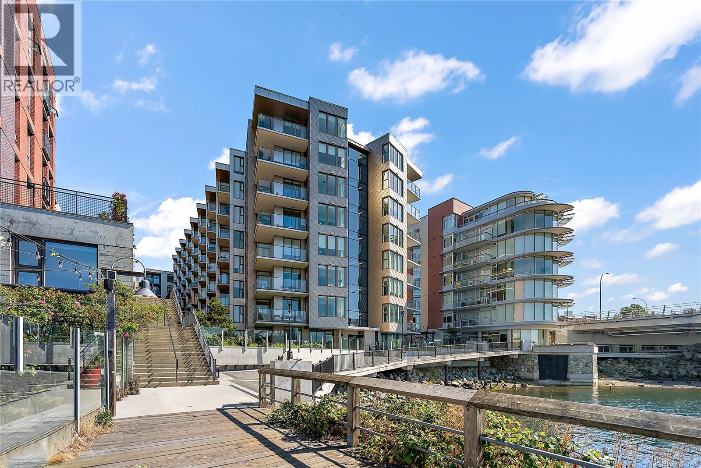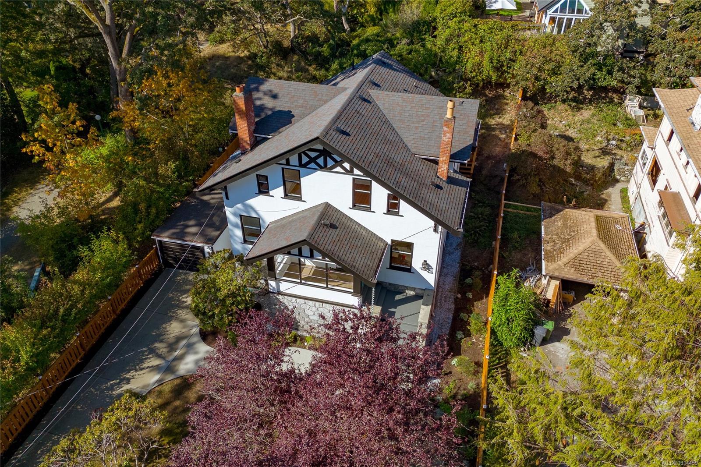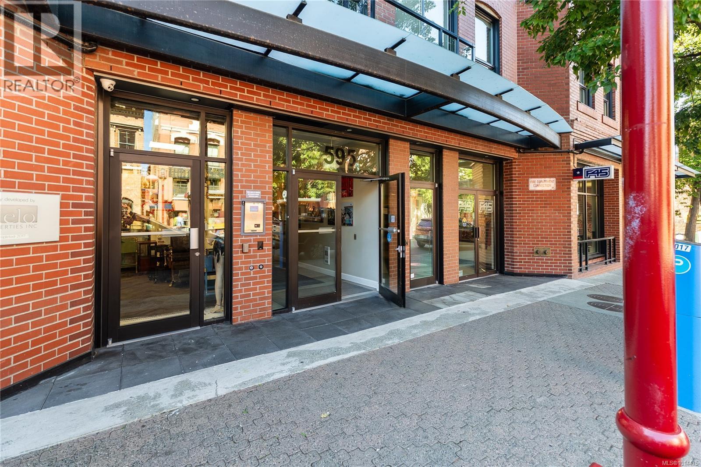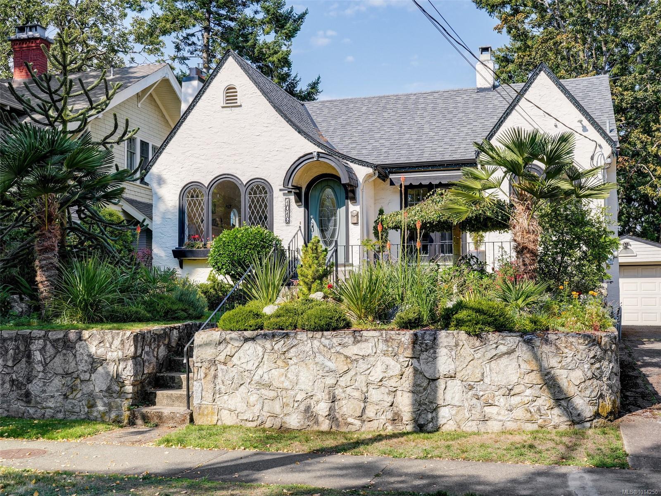
Highlights
Description
- Home value ($/Sqft)$661/Sqft
- Time on Housefulnew 3 hours
- Property typeResidential
- StyleCharacter
- Neighbourhood
- Median school Score
- Lot size4,792 Sqft
- Year built1939
- Garage spaces1
- Mortgage payment
Rockland.A Special Gem. Meticulously maintained circa late 1930’s Character Home in the Heart of Rockland. The curb appeal and front and back gardens are superb and both offer a peaceful feeling of seclusion and warmth in the heart of the city. Complete with a spacious detached garage this home is very charming with its arched front door and windows. The Main Floor offers two spacious bedrooms over-looking the back garden and a very nicely done bath. The spacious main floor living room (with fireplace) and ample dining room have access to the front patio overlooking the front garden. There is a main floor kitchen that is nicely done with a pleasant nook and close access to the front patio. There is a third bed and bath complete with spacious living room (with fireplace) and kitchen on the lower level which has two points of access and is easily available to become a 3 bed 2 bath family home if need be without any fuss or work involved. Please call for viewing arrangements.
Home overview
- Cooling None
- Heat type Baseboard, forced air, natural gas
- Sewer/ septic Sewer connected
- Construction materials Stucco
- Foundation Concrete perimeter
- Roof Asphalt shingle
- Exterior features Awning(s), balcony/deck, balcony/patio, fencing: full, garden, low maintenance yard
- Other structures Storage shed
- # garage spaces 1
- # parking spaces 2
- Has garage (y/n) Yes
- Parking desc Detached, driveway, garage
- # total bathrooms 2.0
- # of above grade bedrooms 3
- # of rooms 17
- Flooring Carpet, hardwood, laminate, mixed, tile
- Has fireplace (y/n) Yes
- Laundry information In house
- Interior features Dining room, eating area, french doors
- County Capital regional district
- Area Victoria
- Water source Municipal
- Zoning description Residential
- Exposure East
- Lot desc Central location, landscaped, private, rectangular lot
- Lot dimensions 50 ft widex100 ft deep
- Lot size (acres) 0.11
- Basement information Finished, full, walk-out access, with windows
- Building size 2041
- Mls® # 1014250
- Property sub type Single family residence
- Status Active
- Tax year 2025
- Laundry Lower: 17m X 11m
Level: Lower - Kitchen Lower: 2.438m X 2.134m
Level: Lower - Living room Lower: 8.534m X 3.353m
Level: Lower - Bathroom Lower
Level: Lower - Lower: 3.048m X 2.438m
Level: Lower - Bathroom Main
Level: Main - Primary bedroom Main: 3.962m X 3.353m
Level: Main - Dining room Main: 3.658m X 3.658m
Level: Main - Main: 20m X 14m
Level: Main - Main: 7m X 7m
Level: Main - Porch Main: 22m X 5m
Level: Main - Kitchen Main: 3.962m X 2.743m
Level: Main - Living room Main: 5.182m X 3.658m
Level: Main - Main: 1.219m X 1.219m
Level: Main - Bedroom Main: 3.353m X 2.743m
Level: Main - Main: 5.182m X 3.658m
Level: Main - Eating area Main: 2.134m X 1.219m
Level: Main
- Listing type identifier Idx

$-3,600
/ Month

