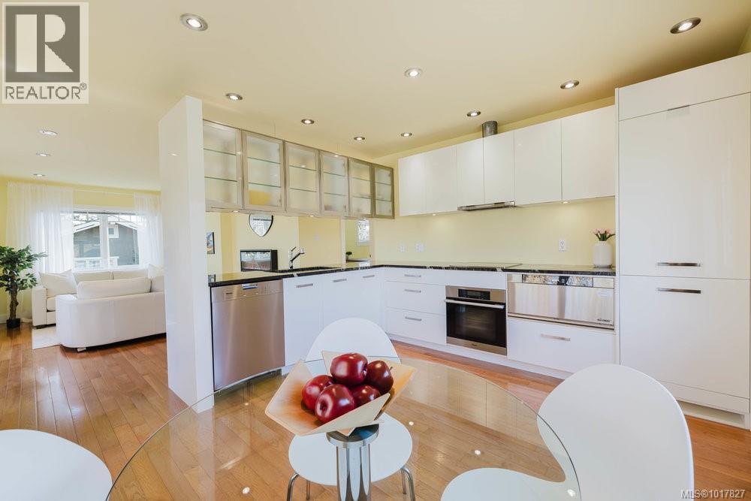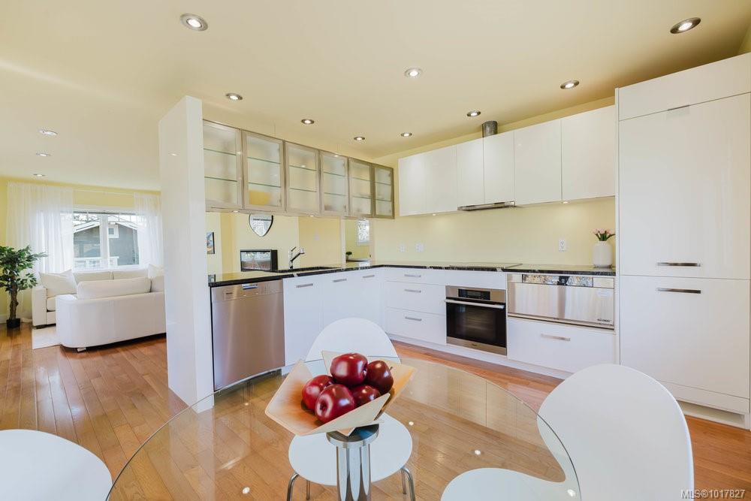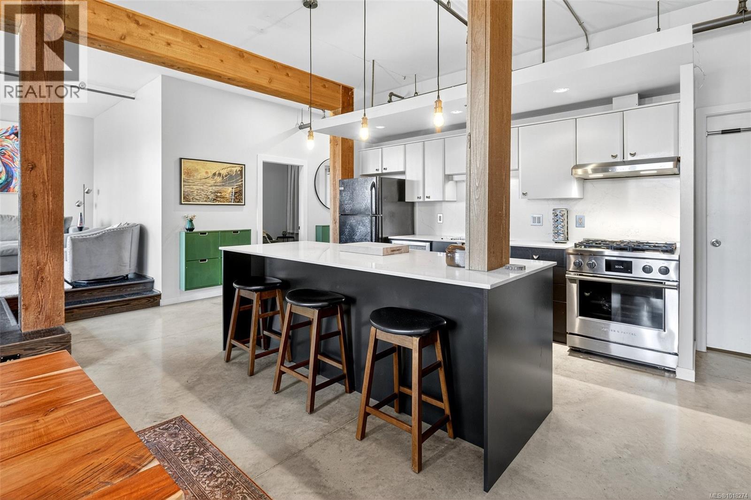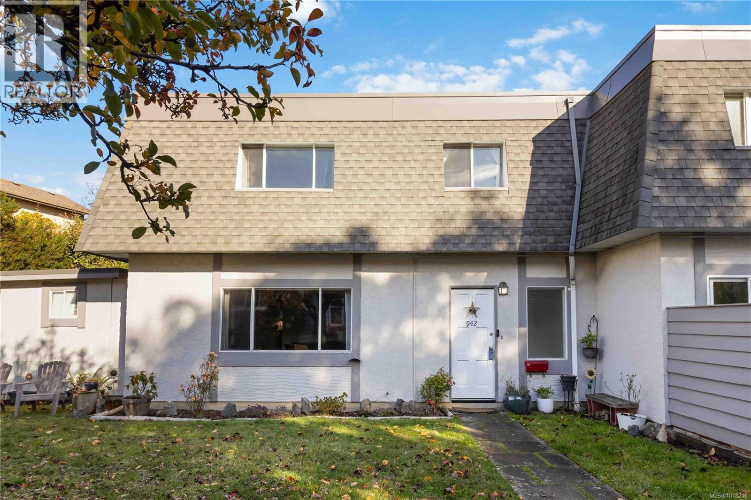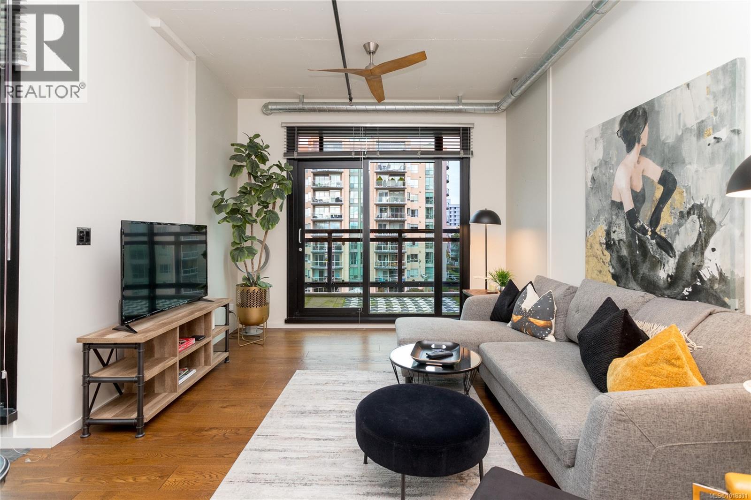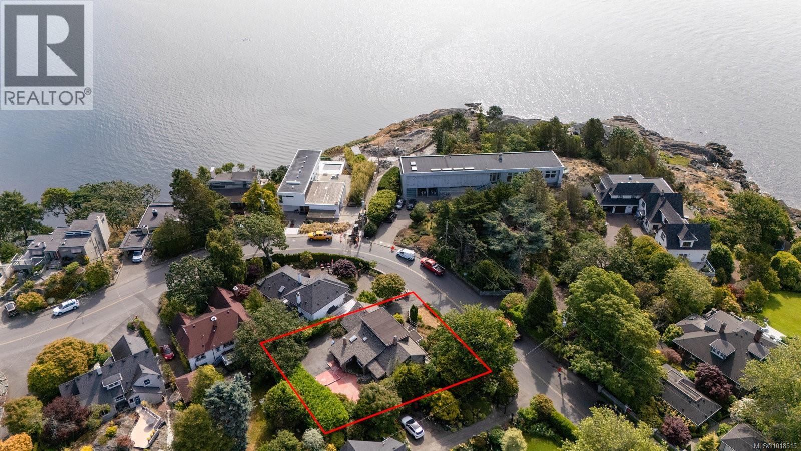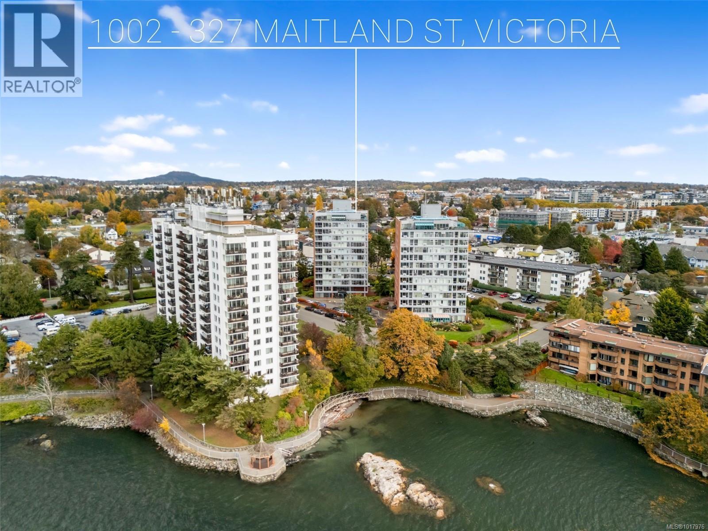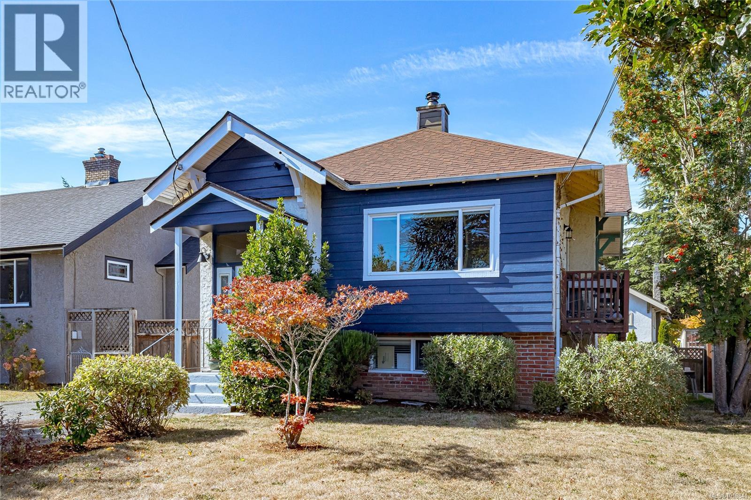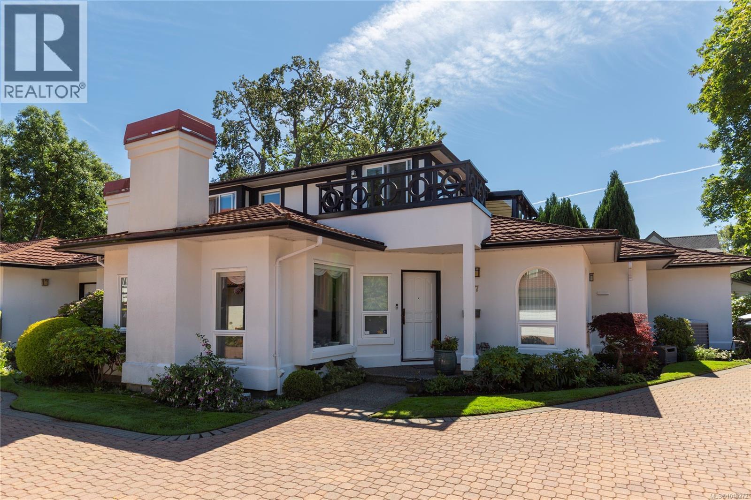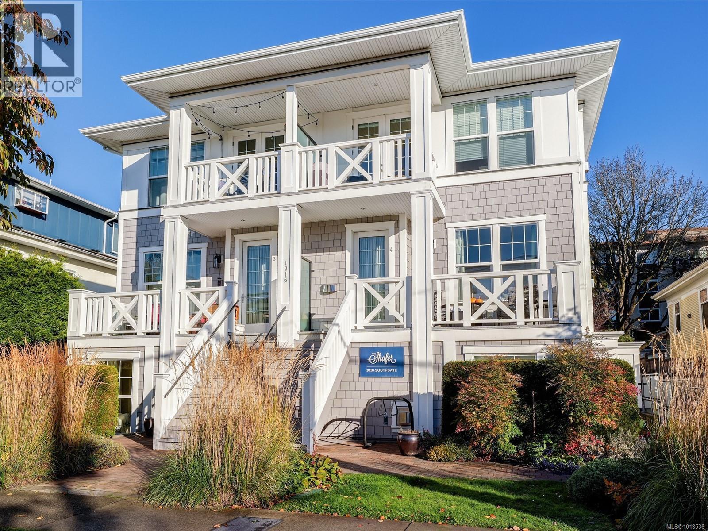
1016 Southgate St Unit 1 St
1016 Southgate St Unit 1 St
Highlights
Description
- Home value ($/Sqft)$729/Sqft
- Time on Housefulnew 7 hours
- Property typeSingle family
- StyleCharacter
- Neighbourhood
- Median school Score
- Year built2017
- Mortgage payment
Built in 2017 ''The Shaefer on Southgate'' presents an exceptional oportunity to enjoy the benefits of this highly sought after Fairfield location, walking distance to Cook Street Village, downtown Victoria and Beacon Hill Park at your doorstep. This character styled development was executed without compromize offering clean sophisticated interiors by the award-winning Sandy Nygaard Design with details inlcuding hardwood floors, quartz counter tops gas fireplace and Stainless appliances. This garden suite is on the south west corner and offers a large patio space with direct access to a generous secure private storage room. The attention to detail is evident but beyond that the developer ensured each home be as soundproof as can be. Parking off Harling Lane provides ease of access & security. Comfort and lifestyle you will love coming home to. (id:63267)
Home overview
- Cooling None
- Heat source Electric, natural gas, other
- Heat type Baseboard heaters
- # parking spaces 1
- # full baths 2
- # total bathrooms 2.0
- # of above grade bedrooms 2
- Has fireplace (y/n) Yes
- Community features Pets allowed, family oriented
- Subdivision Fairfield west
- Zoning description Multi-family
- Lot dimensions 1087
- Lot size (acres) 0.025540413
- Building size 1235
- Listing # 1018536
- Property sub type Single family residence
- Status Active
- Bathroom 4 - Piece
Level: Main - Primary bedroom 4.267m X 3.353m
Level: Main - Living room 5.486m X 3.962m
Level: Main - 7.315m X 1.829m
Level: Main - Kitchen 5.791m X 3.353m
Level: Main - 1.219m X 1.219m
Level: Main - Ensuite 3 - Piece
Level: Main - Bedroom 3.658m X 2.743m
Level: Main
- Listing source url Https://www.realtor.ca/real-estate/29044814/1-1016-southgate-st-victoria-fairfield-west
- Listing type identifier Idx

$-1,899
/ Month

