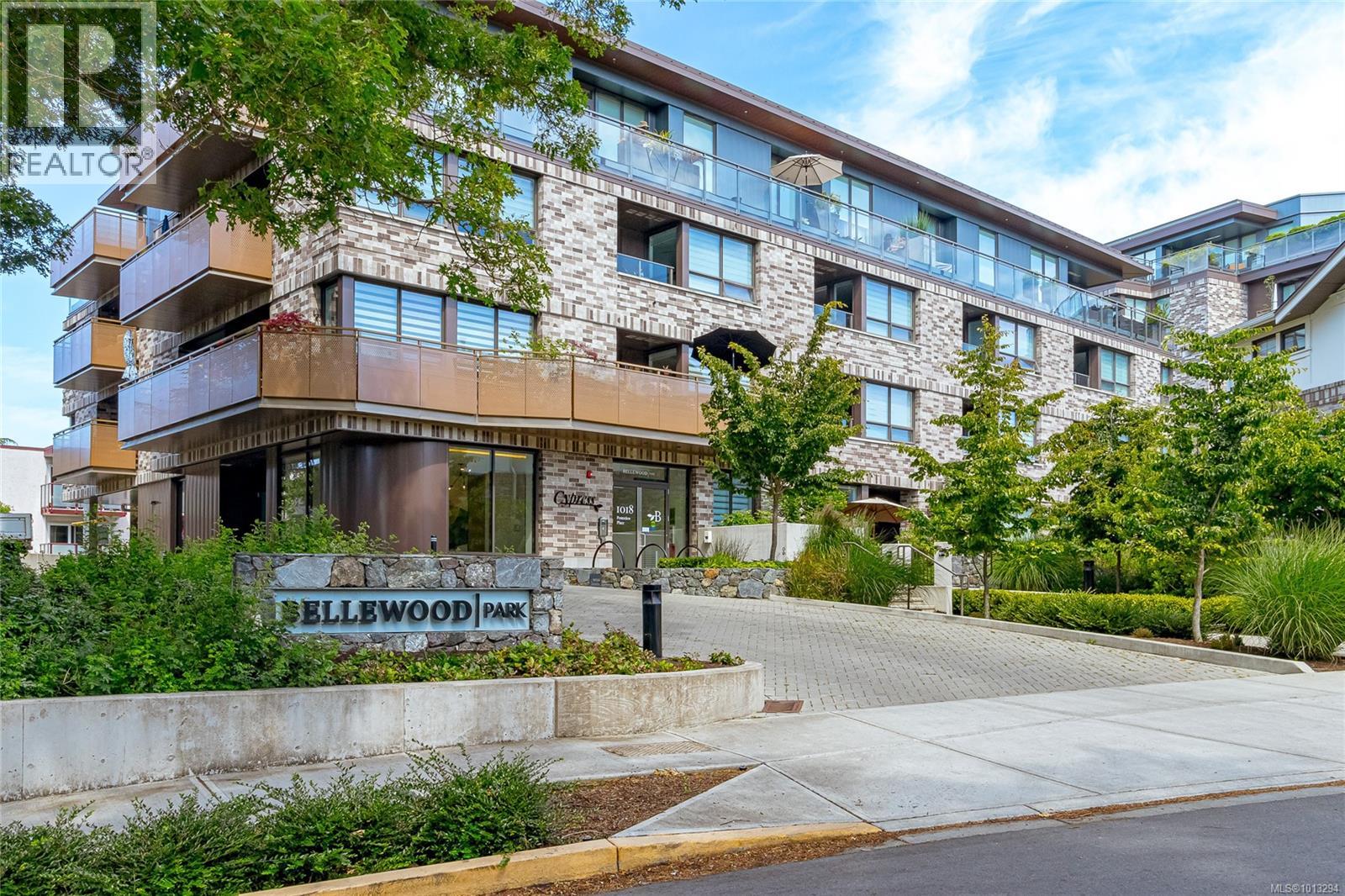
1018 Pentrelew Pl Unit 208 Pl
1018 Pentrelew Pl Unit 208 Pl
Highlights
Description
- Home value ($/Sqft)$739/Sqft
- Time on Houseful42 days
- Property typeSingle family
- Neighbourhood
- Median school Score
- Year built2021
- Mortgage payment
You'll love this sophisticated and well-appointed 2br 2 bath + den condo is Victoria's charming Rockland neighborhood. This bright corner unit offers 1,247 sq. ft. of indoor living space with a large west facing 240 sq. ft. deck fit with built in radiant patio heater. The gourmet kitchen boasts a European appliance package, featuring deluxe Wolf gas range and Fisher & Paykel refrigerator and double-drawer dishwasher. Secure parking space, storage locker, and bicycle lock-up. The complex is nestled among stately Garry Oak trees on a quiet street. A leisurely walk through this neighborhood will take you past some of Victoria's most charming old character homes. It's an easy walk to downtown, Cook Street Village and the Dallas Road Waterfront, and there's a protected bike lane at your doorstep that connects to downtown and beyond. If you're looking for a luxury feel in a quiet, lovely neighborhood, this could be the one! (id:63267)
Home overview
- Cooling None
- Heat source Electric, other
- Heat type Baseboard heaters
- # parking spaces 1
- Has garage (y/n) Yes
- # full baths 2
- # total bathrooms 2.0
- # of above grade bedrooms 2
- Has fireplace (y/n) Yes
- Community features Pets allowed, family oriented
- Subdivision Bellewood park
- View City view
- Zoning description Residential
- Lot dimensions 1413
- Lot size (acres) 0.03320019
- Building size 1487
- Listing # 1013294
- Property sub type Single family residence
- Status Active
- Kitchen 3.988m X 2.464m
Level: Main - Primary bedroom 3.556m X 3.454m
Level: Main - Dining room 4.674m X 2.743m
Level: Main - Laundry 1.905m X 1.016m
Level: Main - Bedroom 3.378m X 3.277m
Level: Main - Bathroom 2.591m X 1.524m
Level: Main - 3.2m X 1.422m
Level: Main - Ensuite 3.454m X 1.524m
Level: Main - Den 2.337m X 2.261m
Level: Main - Living room 4.674m X 3.099m
Level: Main - Balcony 9.449m X 3.404m
Level: Main
- Listing source url Https://www.realtor.ca/real-estate/28838656/208-1018-pentrelew-pl-victoria-rockland
- Listing type identifier Idx

$-2,118
/ Month












