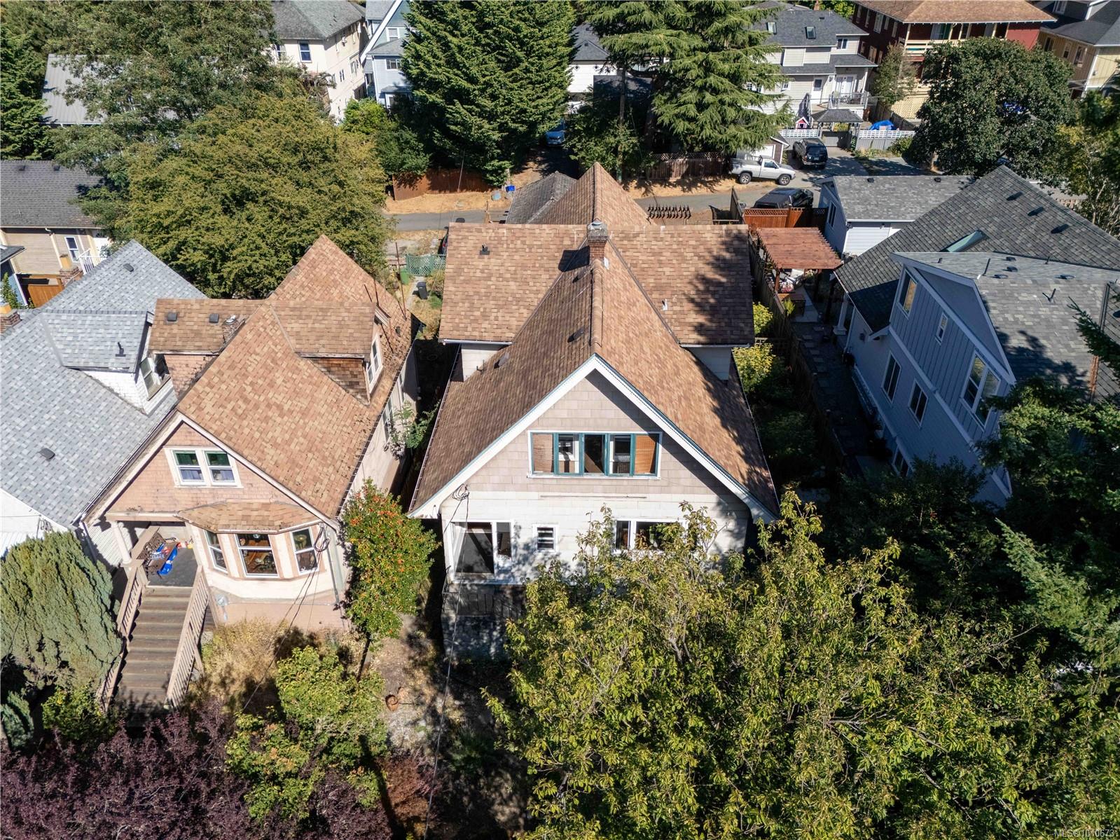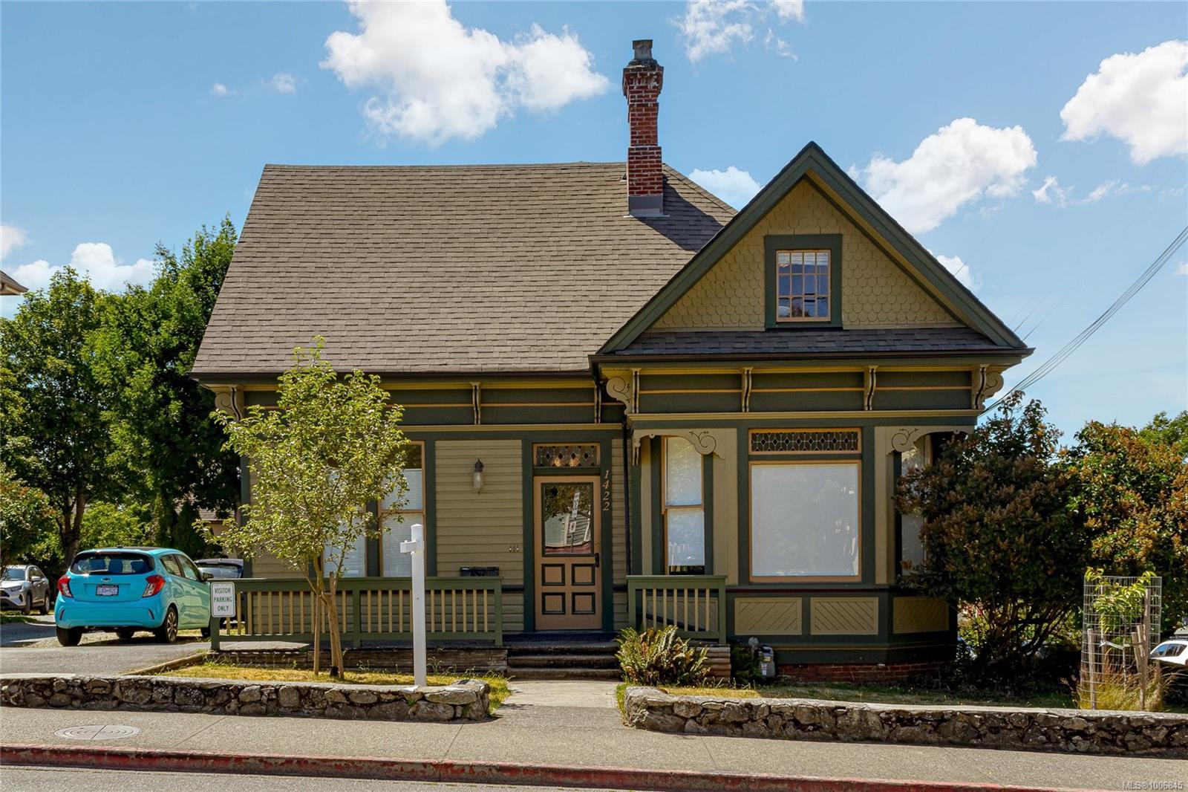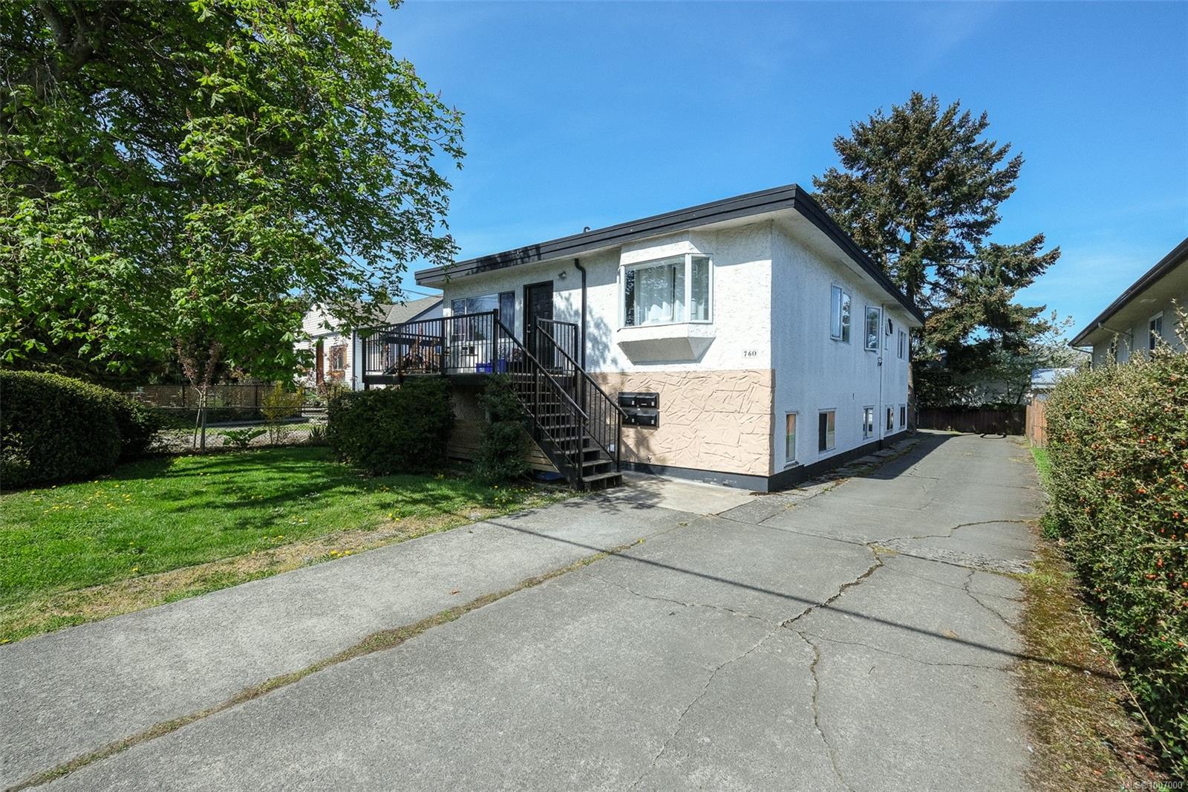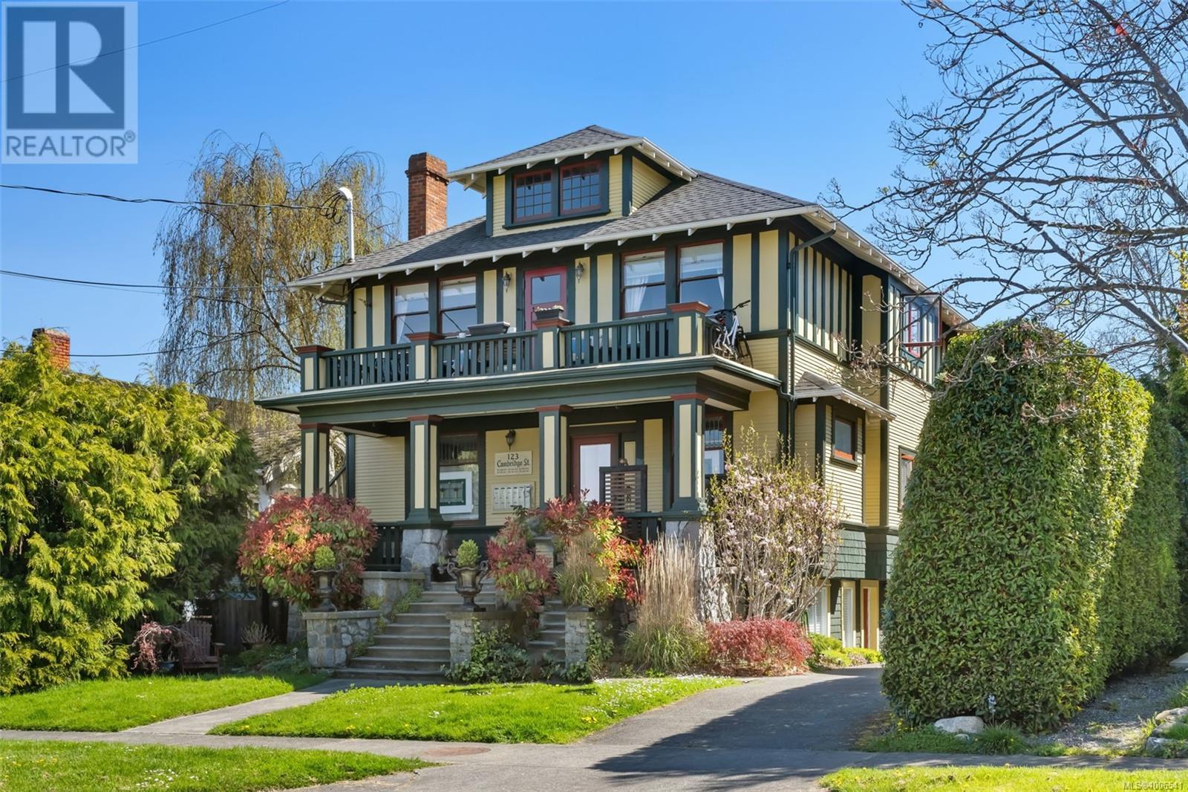- Houseful
- BC
- Victoria
- Victoria West
- 1020 Catherine St
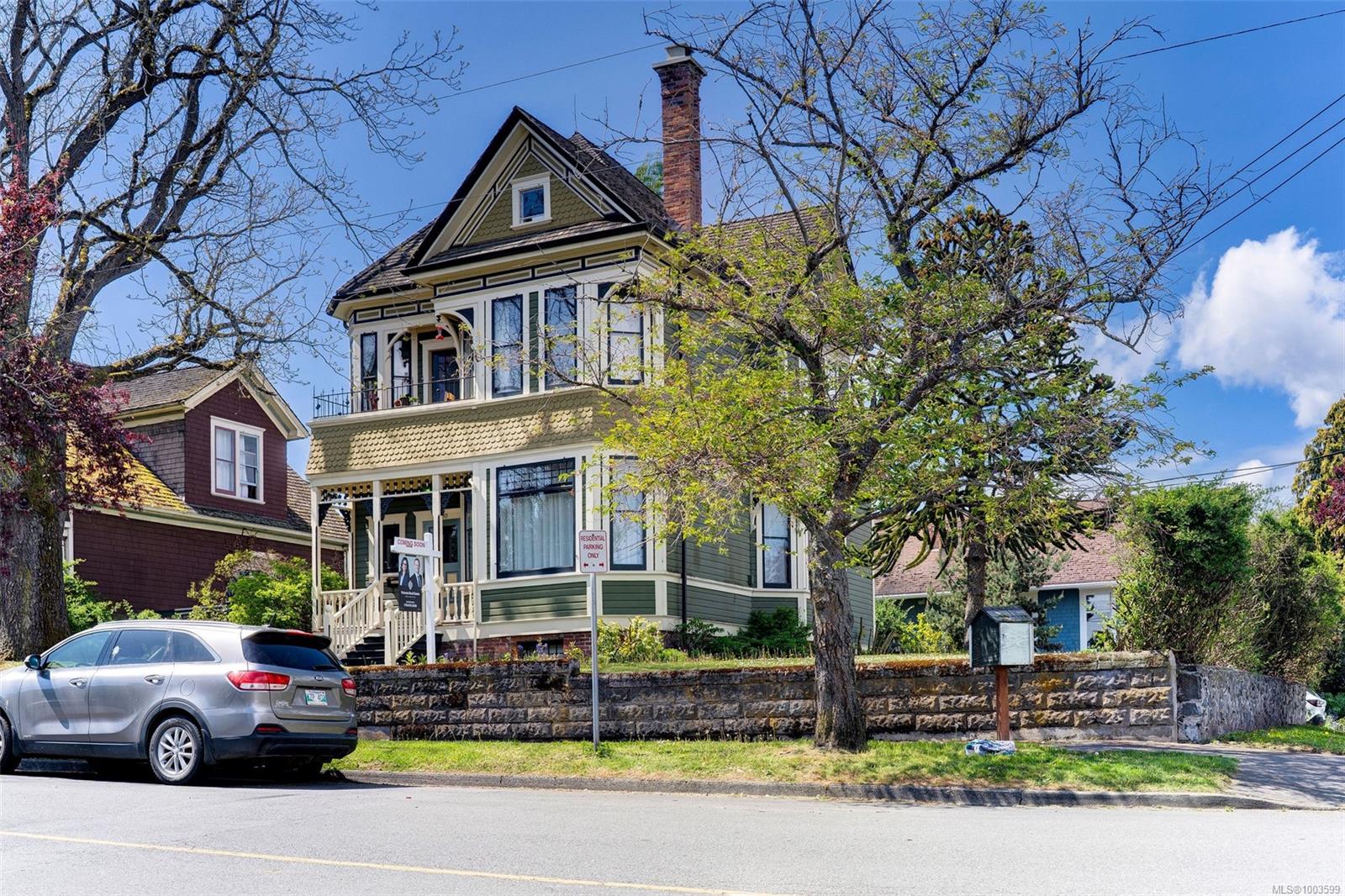
Highlights
Description
- Home value ($/Sqft)$404/Sqft
- Time on Houseful79 days
- Property typeResidential
- StyleCharacter, heritage
- Neighbourhood
- Median school Score
- Lot size6,098 Sqft
- Year built1890
- Mortgage payment
EXCEPTIONAL OFFERING! Own a piece of Victoria’s heritage w this beautifully restored 1890 Queen Anne-style home on a corner lot in vibrant Vic West. Awarded The Hallmark Society Award of Merit, “Montview” blends late Victorian elegance w modern functionality. Reconstructed as 4 legal suites (3 one-bed + 1 studio), each with separate meters & hot water tanks, this stately residence features soaring 10’ ceilings, original wood floors & wallpaper, vintage fixtures, & a wood-burning fireplace. Distinctive heritage elements include hipped roof & three cross-gabled, two-storey pedimented bays, recessed corner porch w chamfered posts, spindled frieze, & turned balusters, along w wood storm windows, a finished attic, & a wide shingled beltcourse. Lovingly maintained gardens w irrigation, storage units, & off-street parking complete the offering. Steps from the Market Garden and Westside Village, this designated Heritage Home is a rare find! Great investment potential. Commercial MLS: 1003911
Home overview
- Cooling None
- Heat type Baseboard, electric
- Sewer/ septic Sewer to lot
- Construction materials Wood
- Foundation Brick/mortar, concrete perimeter
- Roof Fibreglass shingle
- Exterior features Balcony, balcony/deck, balcony/patio, fencing: partial, garden, low maintenance yard
- # parking spaces 3
- Parking desc Driveway
- # total bathrooms 4.0
- # of above grade bedrooms 4
- # of rooms 20
- Flooring Mixed, tile, wood
- Appliances Dishwasher, dryer, f/s/w/d, oven/range electric, range hood, refrigerator, washer
- Has fireplace (y/n) Yes
- Laundry information Common area
- Interior features Breakfast nook, controlled entry, dining/living combo, eating area, french doors, storage, winding staircase
- County Capital regional district
- Area Victoria west
- View City
- Water source Municipal
- Zoning description Residential
- Directions 5678
- Exposure East
- Lot desc Corner lot, easy access, family-oriented neighbourhood, irregular lot, landscaped, level, marina nearby, quiet area, recreation nearby, serviced, shopping nearby, sidewalk, southern exposure
- Lot dimensions 76 ft widex82 ft deep
- Lot size (acres) 0.14
- Basement information Full, not full height, walk-out access, with windows
- Building size 3900
- Mls® # 1003599
- Property sub type Quadruplex
- Status Active
- Virtual tour
- Tax year 2024
- Bedroom Second
Level: 2nd - Balcony Second
Level: 2nd - Kitchen Second
Level: 2nd - Living room Second
Level: 2nd - Second
Level: 2nd - Bathroom Second
Level: 2nd - Bathroom Second
Level: 2nd - Bedroom Second
Level: 2nd - Kitchen Second
Level: 2nd - Attic Second
Level: 2nd - Sitting room Second
Level: 2nd - Porch Main
Level: Main - Kitchen Main
Level: Main - Kitchen Main
Level: Main - Bedroom Main
Level: Main - Bedroom Main
Level: Main - Bathroom Main
Level: Main - Main
Level: Main - Bathroom Main
Level: Main - Main
Level: Main
- Listing type identifier Idx

$-4,200
/ Month

