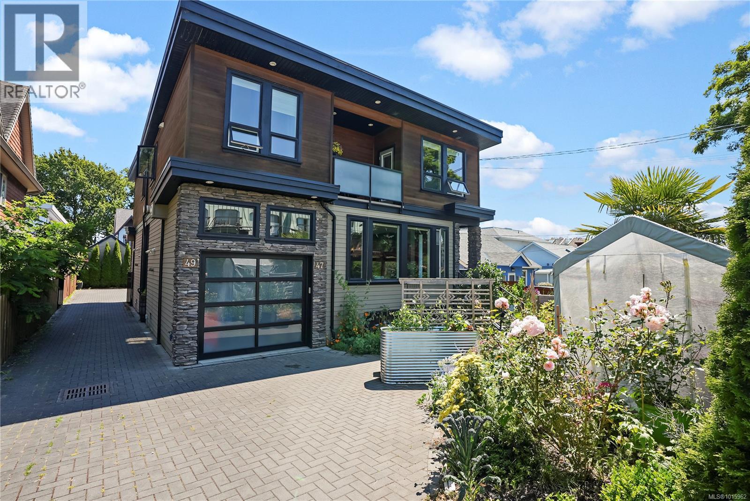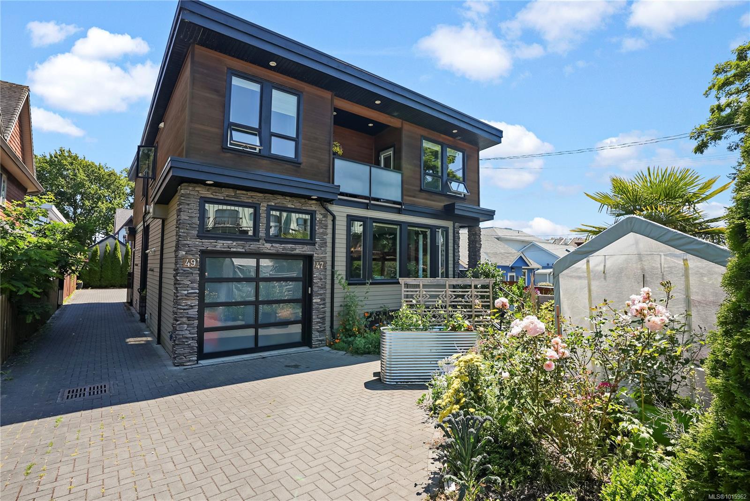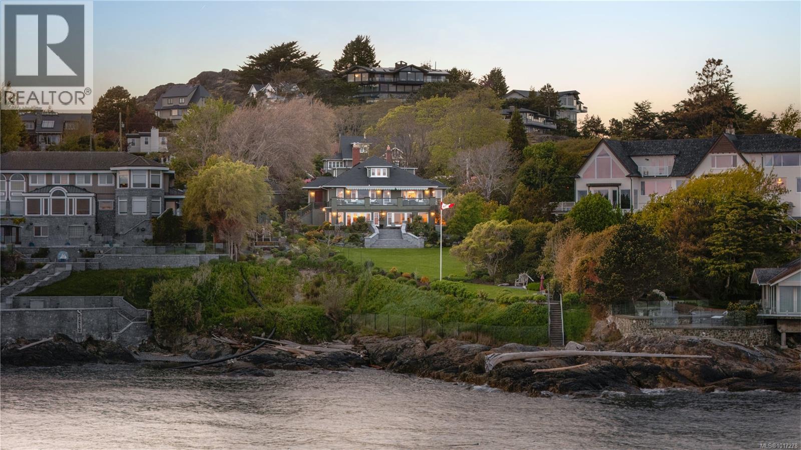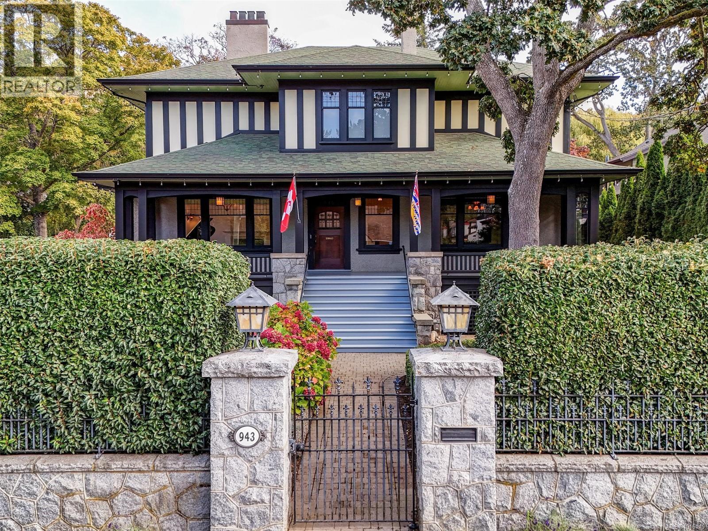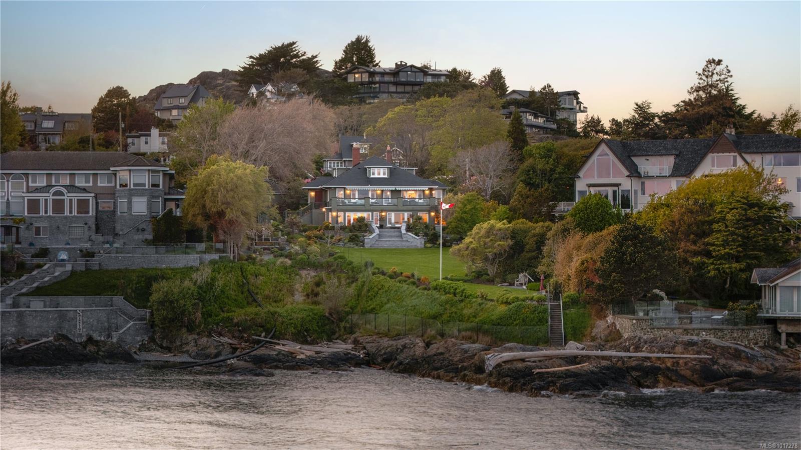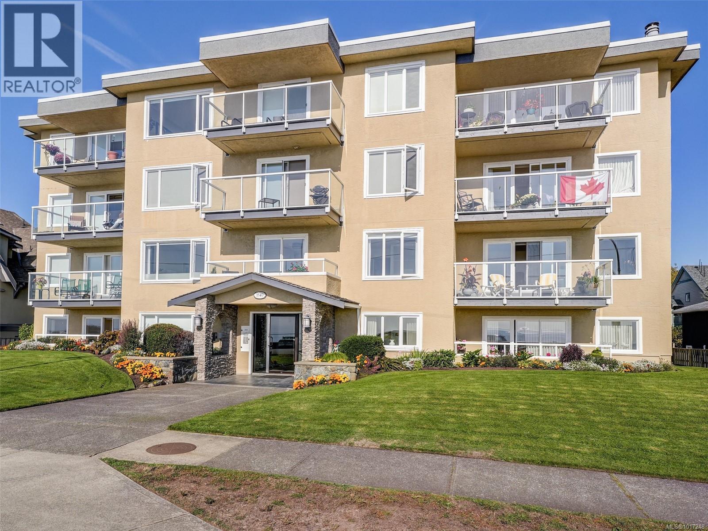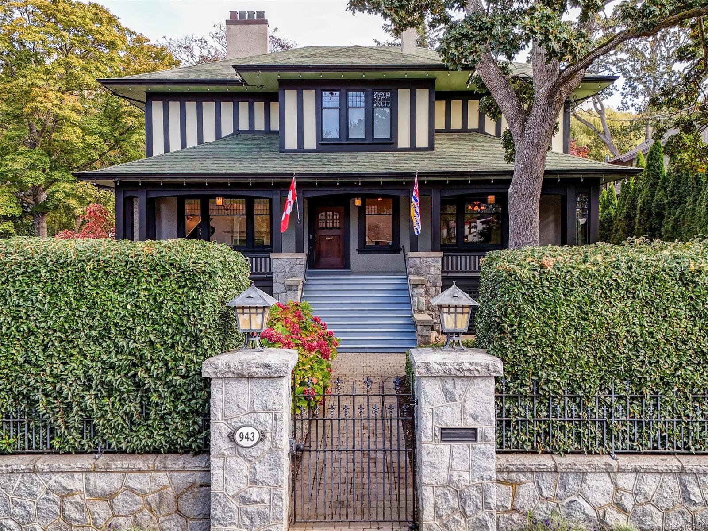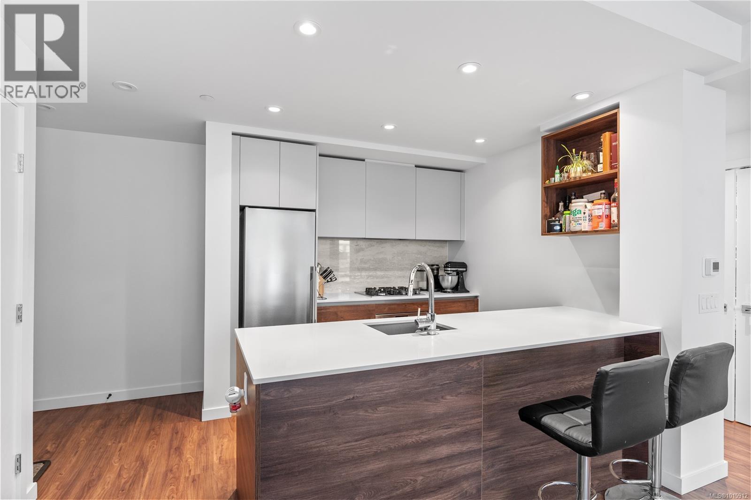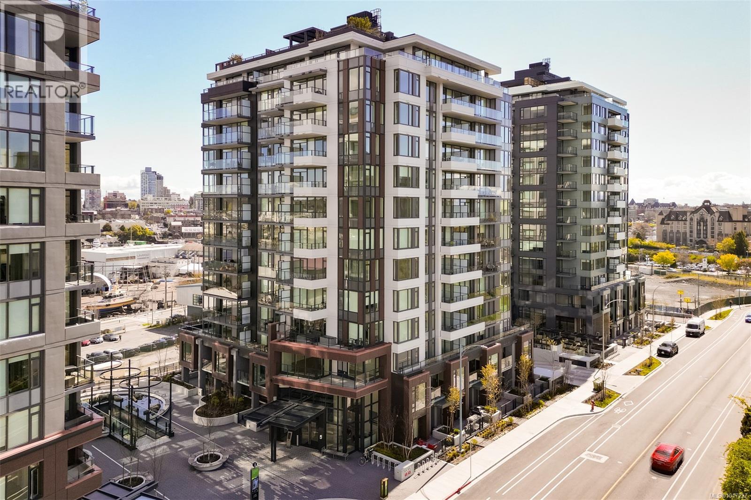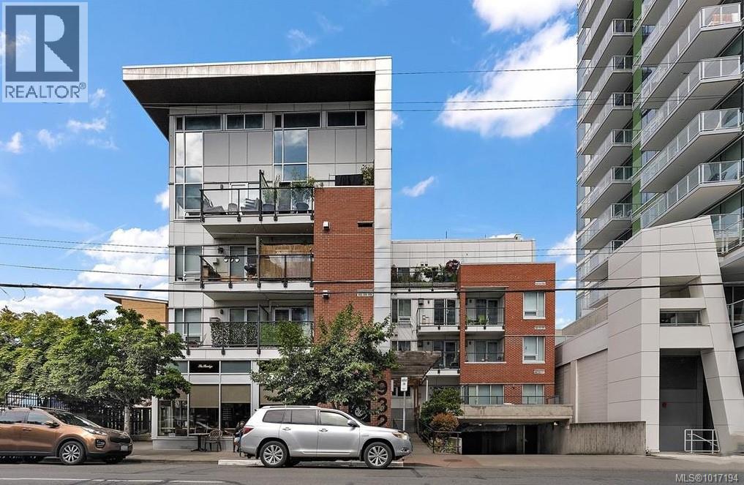- Houseful
- BC
- Victoria
- Harris Green
- 1020 View St Unit 1006 St
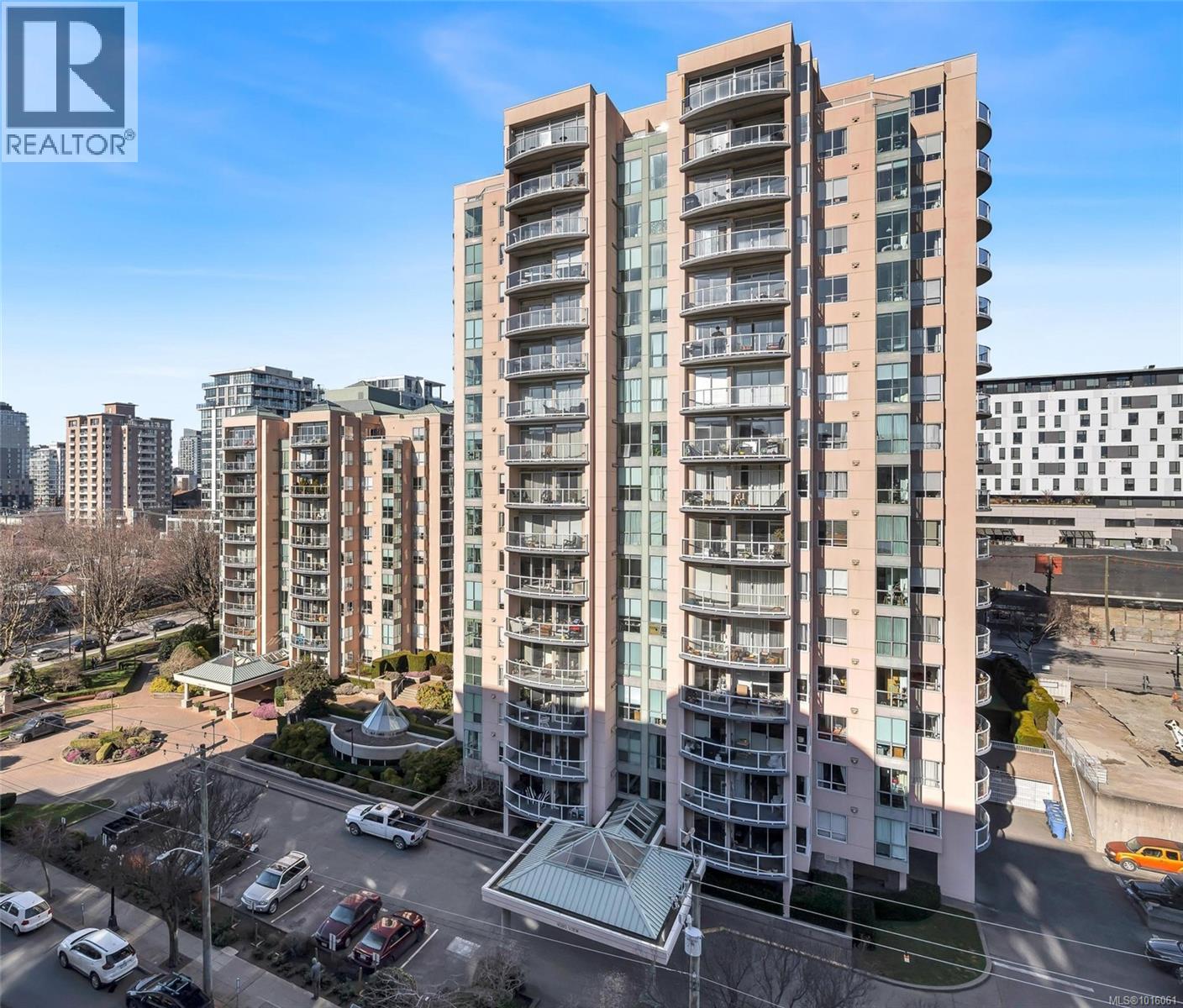
1020 View St Unit 1006 St
1020 View St Unit 1006 St
Highlights
Description
- Home value ($/Sqft)$463/Sqft
- Time on Housefulnew 5 hours
- Property typeSingle family
- StyleWestcoast
- Neighbourhood
- Median school Score
- Year built1991
- Mortgage payment
Welcome to Regents Park, ideally situated in the heart of downtown’s vibrant Harris Green neighborhood. Step outside and find yourself within walking distance of grocery stores, cafes, theatres, and all the amenities of urban living. This 10th-floor, 2-bedroom, 2-bathroom home is offered by the original owner and features an open-concept dining and living area with expansive city views. After thoughtful updates, the unit will offer an exceptionally spacious and comfortable living experience, perfectly blending style and function. Regents Park is a well-managed, steel and concrete building with impressive amenities including a fitness room, hobby room, bike storage, separate storage lockers, and secure underground parking with potential for EV rough-in. Pets, children, and rentals are all welcome in this friendly community. Just a short walk to Dallas Road, Cook Street Village, and the Inner Harbour — enjoy the best of downtown Victoria living! (id:63267)
Home overview
- Cooling None
- Heat source Electric
- Heat type Baseboard heaters
- # parking spaces 1
- # full baths 2
- # total bathrooms 2.0
- # of above grade bedrooms 2
- Community features Pets allowed with restrictions, family oriented
- Subdivision Downtown
- View City view, mountain view
- Zoning description Multi-family
- Lot dimensions 948
- Lot size (acres) 0.022274436
- Building size 1068
- Listing # 1016061
- Property sub type Single family residence
- Status Active
- Bedroom 3.658m X 3.048m
Level: Main - Primary bedroom 4.572m X 3.353m
Level: Main - Bathroom 3 - Piece
Level: Main - Balcony 4.877m X 2.438m
Level: Main - Dining room 3.962m X 2.134m
Level: Main - Living room 4.267m X 3.658m
Level: Main - Kitchen 3.353m X 2.438m
Level: Main - 4.267m X 1.829m
Level: Main - Ensuite 3 - Piece
Level: Main
- Listing source url Https://www.realtor.ca/real-estate/28977265/1006-1020-view-st-victoria-downtown
- Listing type identifier Idx

$-759
/ Month

