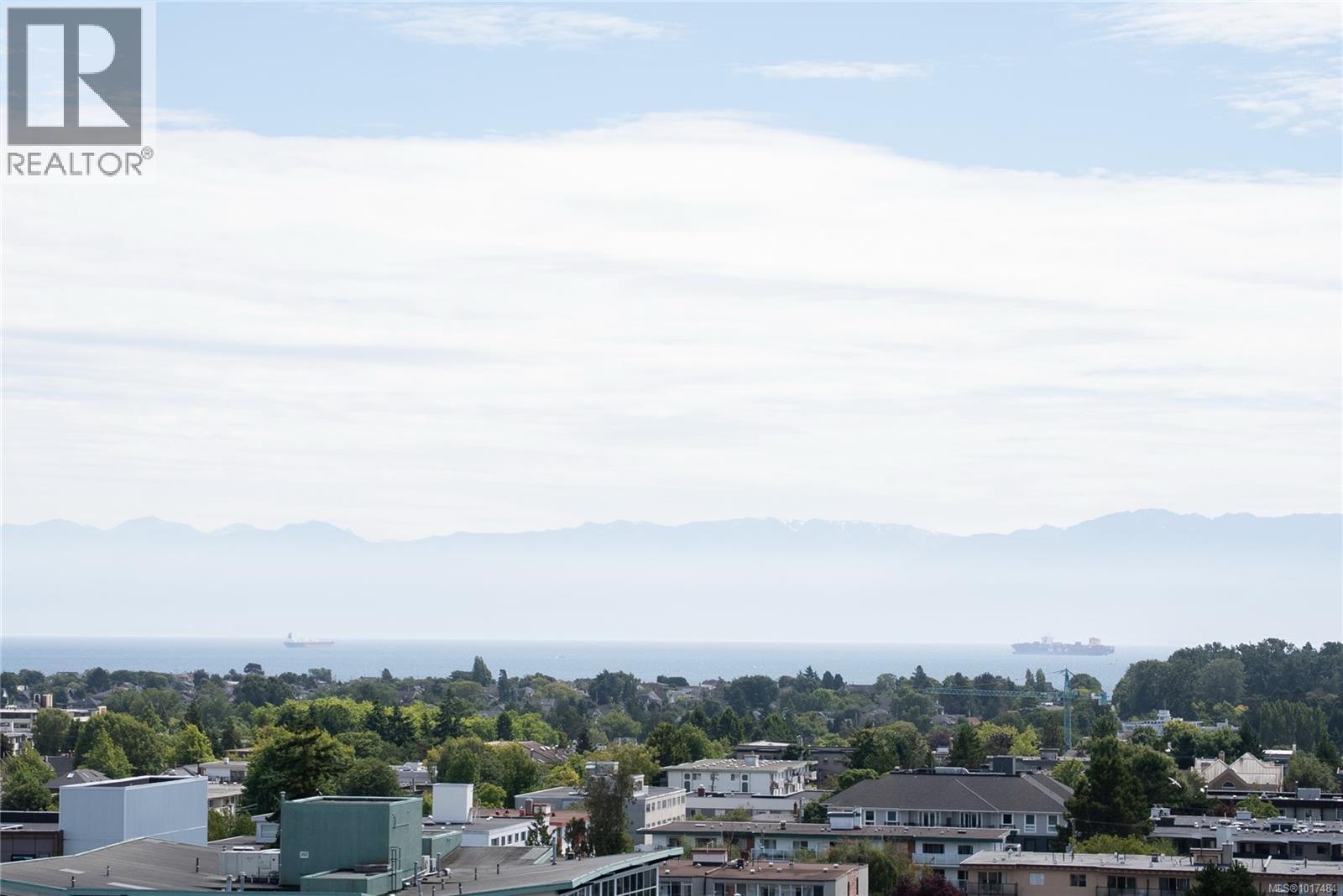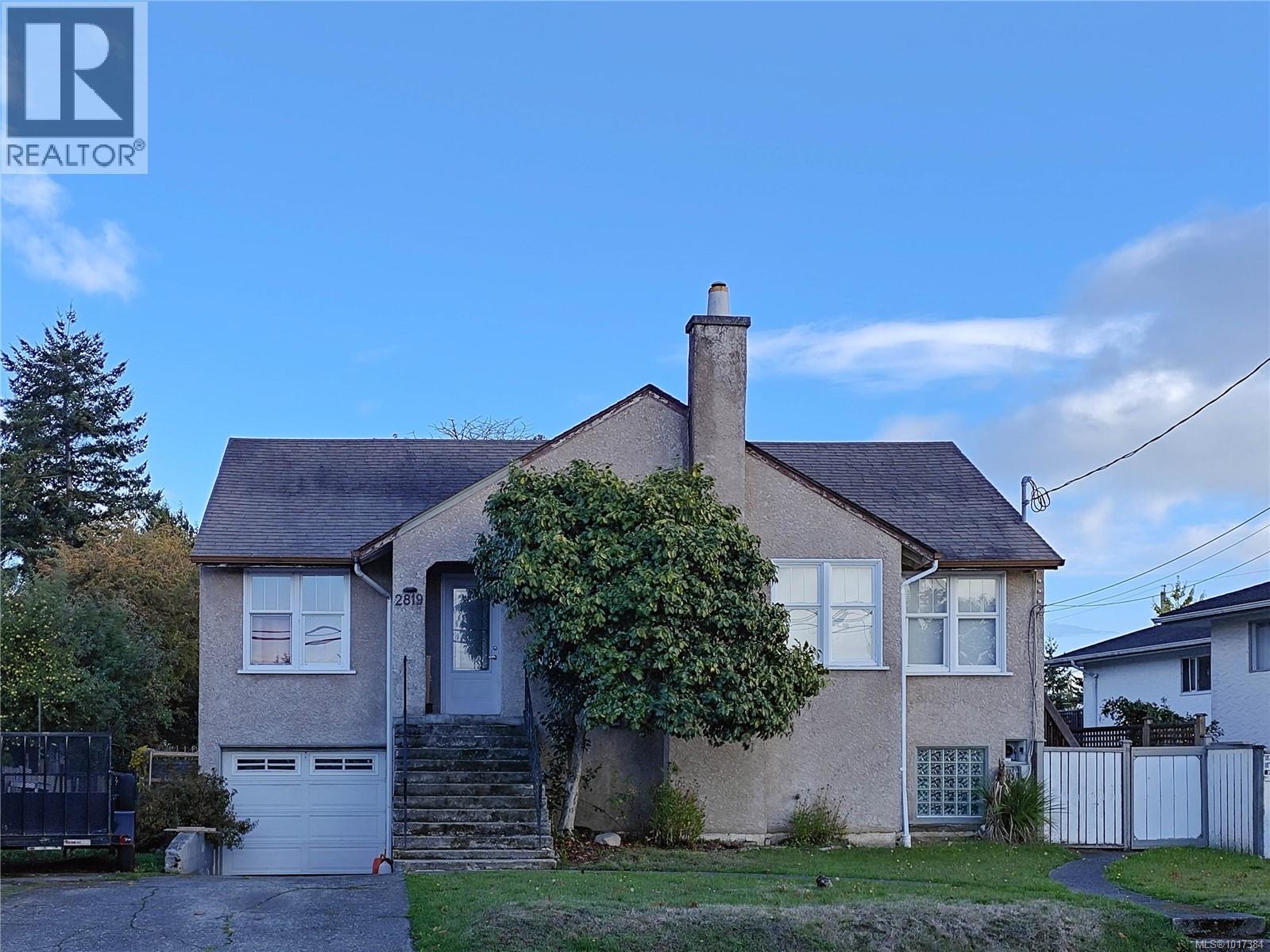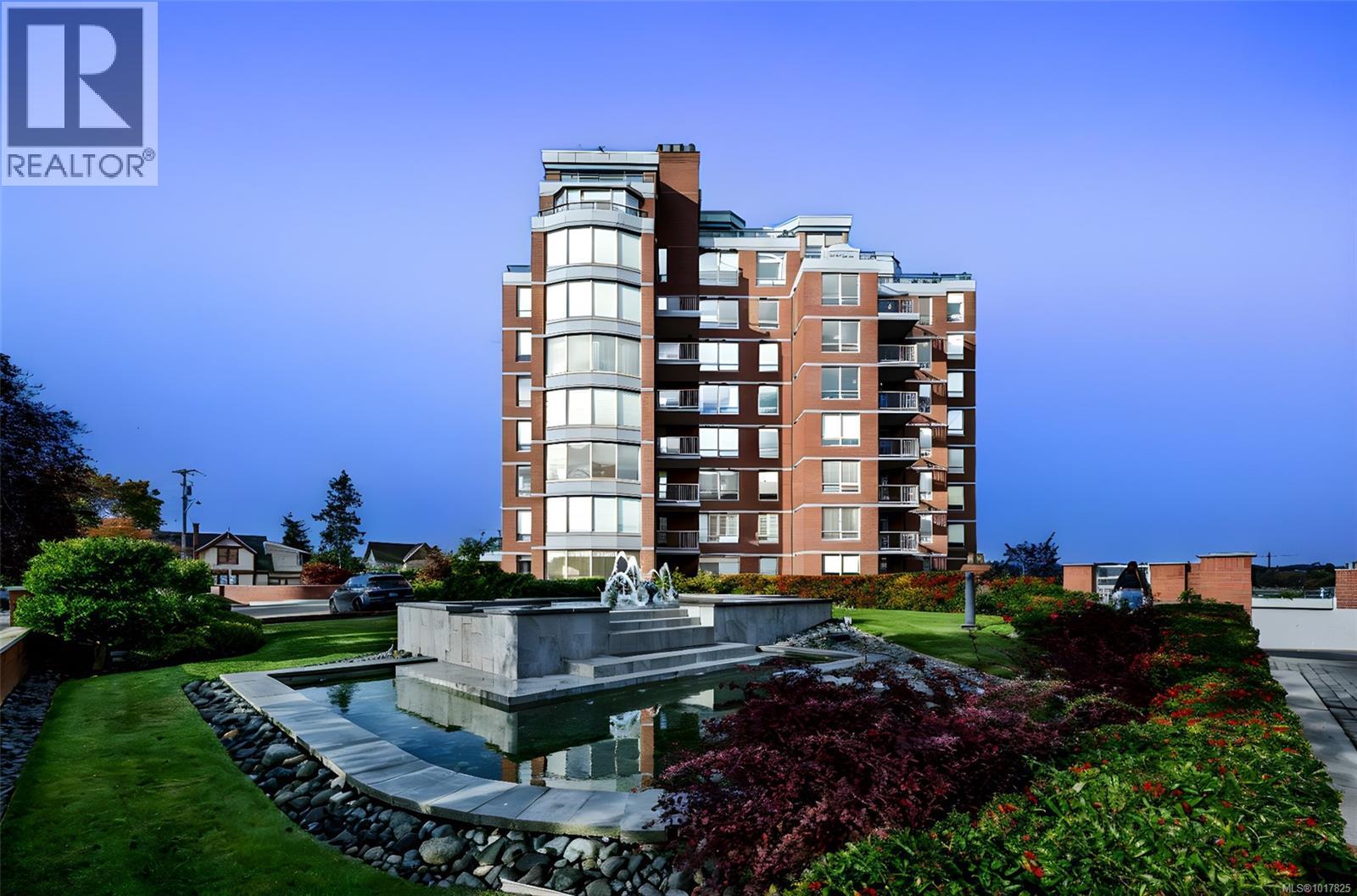- Houseful
- BC
- Victoria
- Harris Green
- 1020 View St Unit 1301 St

1020 View St Unit 1301 St
For Sale
New 6 Days
$579,000
2 beds
2 baths
1,107 Sqft
1020 View St Unit 1301 St
For Sale
New 6 Days
$579,000
2 beds
2 baths
1,107 Sqft
Highlights
This home is
27%
Time on Houseful
6 Days
School rated
6/10
Victoria
-4.29%
Description
- Home value ($/Sqft)$523/Sqft
- Time on Housefulnew 6 days
- Property typeSingle family
- Neighbourhood
- Median school Score
- Year built1991
- Mortgage payment
VIEWS, VIEWS, VIEWS! Set high above the city on the 13th floor of Regents Park, this south-facing 2-bedroom, 2-bath condo offers expansive views of the ocean, Olympic Mountains, and Victoria’s skyline. With over 1,100 sq ft of well-planned living space, the home features a thoughtful split bedroom layout, a spacious primary suite with walk through closet and ensuite, in-suite laundry, and a large balcony to take in the views. This well-managed steel and concrete building is pet friendly and includes secure underground parking, separate storage, a fitness centre, hot tub, and on-site caretaker, all just steps to groceries, local shops, dining, and the waterfront in the vibrant Harris Green neighbourhood. (id:63267)
Home overview
Amenities / Utilities
- Cooling None
- Heat source Electric
- Heat type Baseboard heaters
Exterior
- # parking spaces 1
- Has garage (y/n) Yes
Interior
- # full baths 2
- # total bathrooms 2.0
- # of above grade bedrooms 2
Location
- Community features Pets allowed with restrictions, family oriented
- Subdivision Downtown
- Zoning description Residential
- Directions 2165957
Lot/ Land Details
- Lot dimensions 1107
Overview
- Lot size (acres) 0.026010338
- Building size 1107
- Listing # 1017484
- Property sub type Single family residence
- Status Active
Rooms Information
metric
- Primary bedroom 4.877m X 3.353m
Level: Main - Balcony 5.182m X 2.438m
Level: Main - Ensuite 3 - Piece
Level: Main - 1.829m X 1.829m
Level: Main - Dining room 4.267m X 3.353m
Level: Main - Laundry 2.438m X 1.524m
Level: Main - Living room 4.572m X 3.658m
Level: Main - Bathroom 4 - Piece
Level: Main - Kitchen 3.658m X 3.048m
Level: Main - Bedroom 4.572m X 3.048m
Level: Main
SOA_HOUSEKEEPING_ATTRS
- Listing source url Https://www.realtor.ca/real-estate/28990951/1301-1020-view-st-victoria-downtown
- Listing type identifier Idx
The Home Overview listing data and Property Description above are provided by the Canadian Real Estate Association (CREA). All other information is provided by Houseful and its affiliates.

Lock your rate with RBC pre-approval
Mortgage rate is for illustrative purposes only. Please check RBC.com/mortgages for the current mortgage rates
$-894
/ Month25 Years fixed, 20% down payment, % interest
$650
Maintenance
$
$
$
%
$
%

Schedule a viewing
No obligation or purchase necessary, cancel at any time












