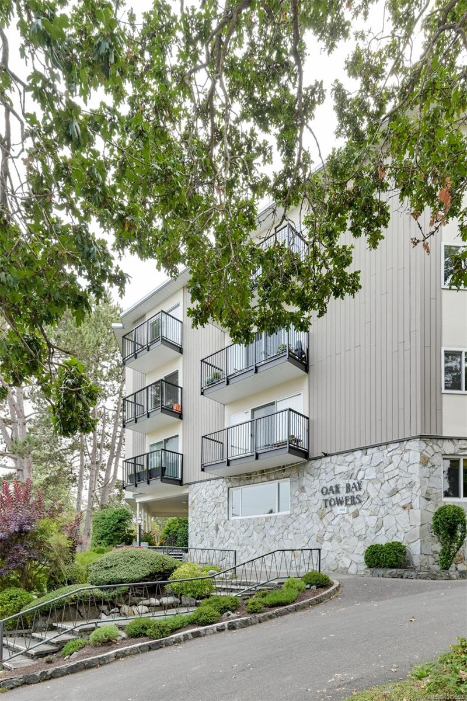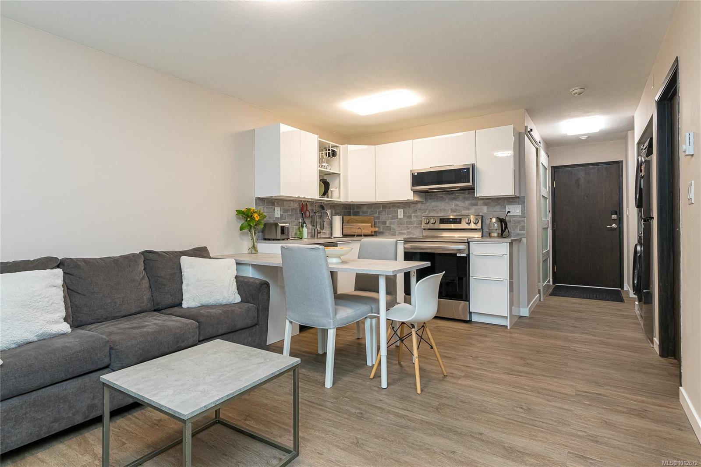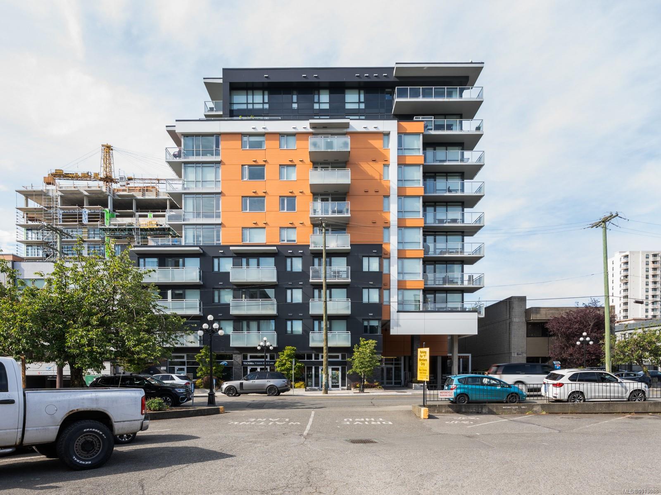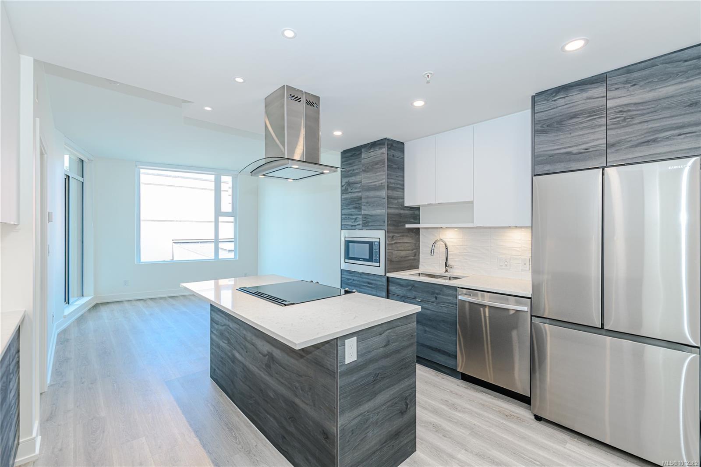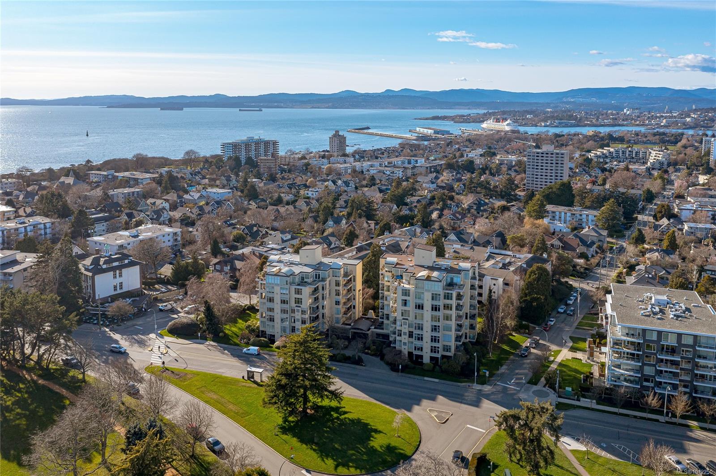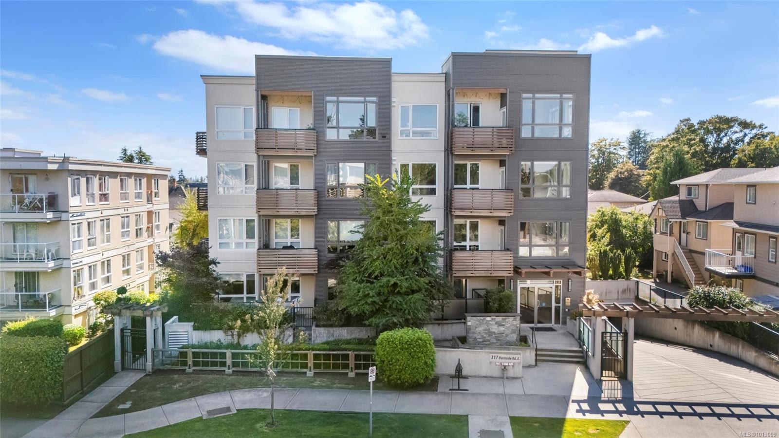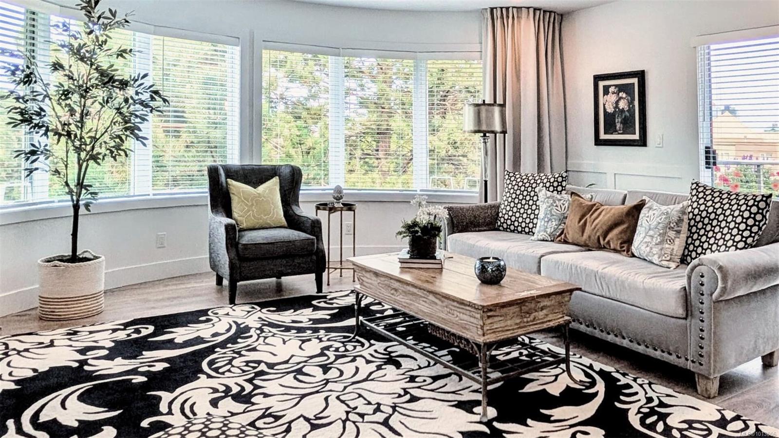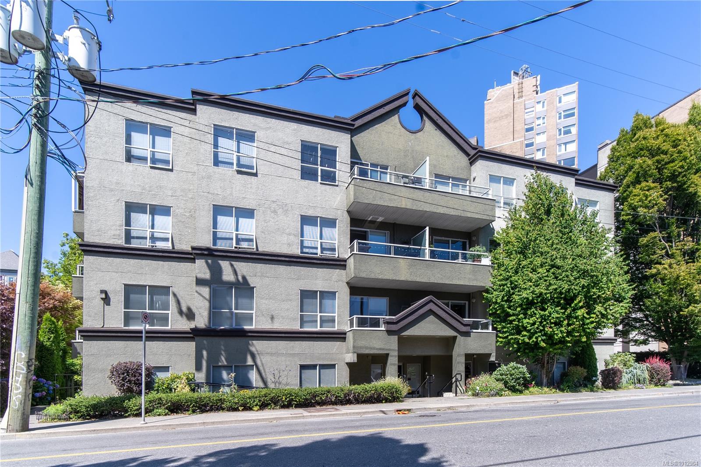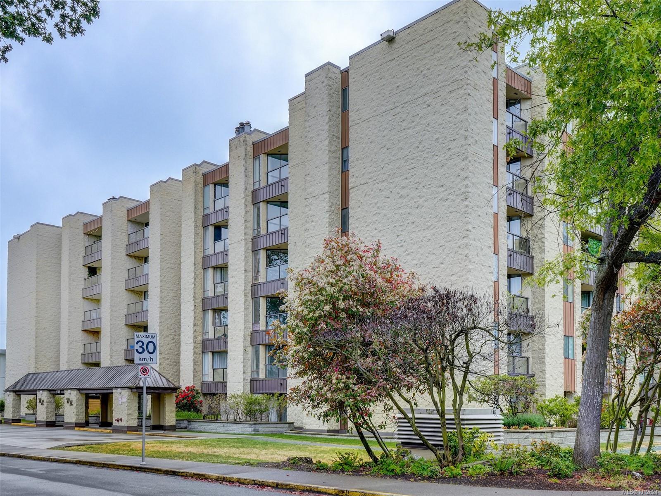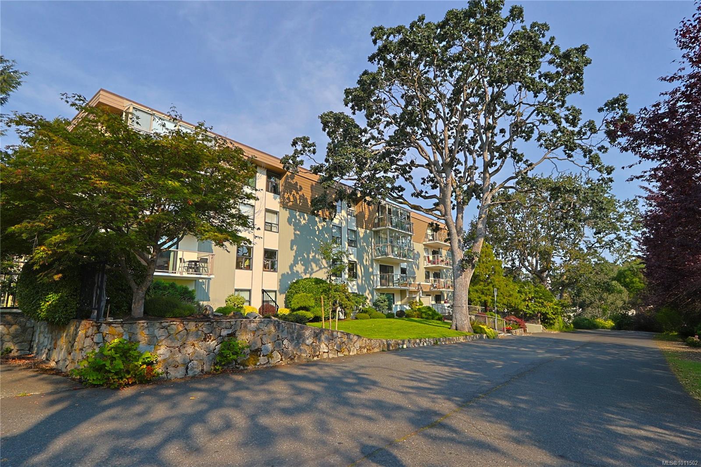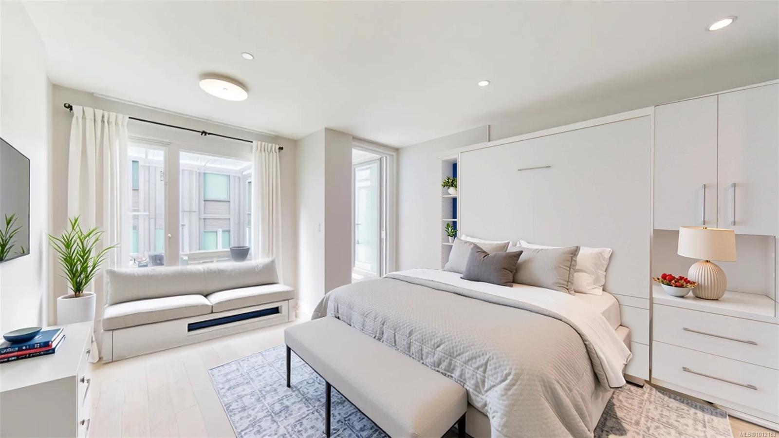- Houseful
- BC
- Victoria
- Harris Green
- 1020 View St Apt 205
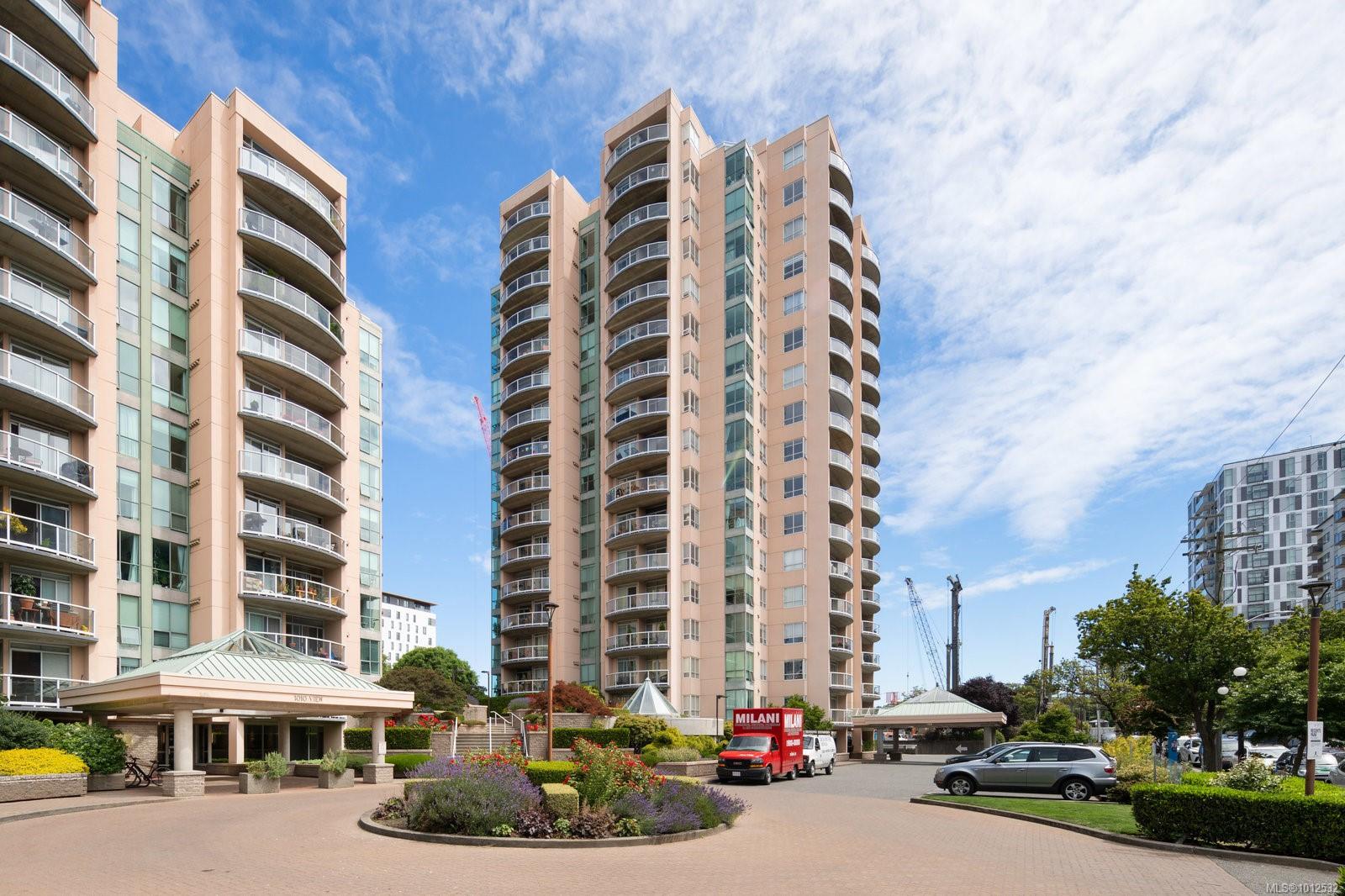
Highlights
Description
- Home value ($/Sqft)$451/Sqft
- Time on Housefulnew 3 days
- Property typeResidential
- Neighbourhood
- Median school Score
- Year built1992
- Mortgage payment
Welcome to Regents Park, a professionally managed steel and concrete building in the desirable Harris Green neighbourhood. This updated 2-bed, 2-bath ground-floor condo offers a thoughtful layout with bedrooms on opposite sides for privacy. The spacious primary features a walk-through wardrobe & ensuite. Stylish upgrades include quartz kitchen counters, luxury vinyl plank & tile flooring, stainless steel appliances, a new backsplash, sink, faucet & LG washer & dryer. Enjoy seamless indoor-outdoor living with glass doors from both the kitchen & living room opening onto your private patio, which offers direct access to Yates Street, perfect for enjoying the vibrant shops, cafés & amenities. Additional perks include in-suite laundry, a large storage locker & a convenient surface-level parking spot. The building also offers excellent amenities: a fitness room, sauna, whirlpool, clubhouse, workshop & bike storage. Pet friendly, rental friendly, a flexible lifestyle in a fantastic location.
Home overview
- Cooling None
- Heat type Baseboard, electric
- Sewer/ septic Sewer available
- # total stories 17
- Building amenities Clubhouse, common area, elevator(s), fitness center, sauna, workshop area
- Construction materials Stucco
- Foundation Concrete perimeter
- Roof Metal
- Exterior features Balcony/patio
- # parking spaces 1
- Parking desc Open
- # total bathrooms 2.0
- # of above grade bedrooms 2
- # of rooms 10
- Flooring Tile, vinyl
- Appliances F/s/w/d
- Has fireplace (y/n) No
- Laundry information In unit
- County Capital regional district
- Area Victoria
- Water source Municipal
- Zoning description Multi-family
- Exposure North
- Lot desc Landscaped, shopping nearby
- Lot size (acres) 0.0
- Building size 1106
- Mls® # 1012532
- Property sub type Condominium
- Status Active
- Tax year 2024
- Bedroom Main: 2.972m X 4.674m
Level: Main - Kitchen Main: 3.175m X 3.683m
Level: Main - Main: 5.055m X 2.921m
Level: Main - Dining room Main: 2.921m X 2.438m
Level: Main - Bathroom Main
Level: Main - Ensuite Main
Level: Main - Laundry Main: 2.362m X 1.473m
Level: Main - Primary bedroom Main: 3.302m X 4.826m
Level: Main - Living room Main: 3.658m X 3.912m
Level: Main - Main: 1.829m X 1.829m
Level: Main
- Listing type identifier Idx

$-680
/ Month

