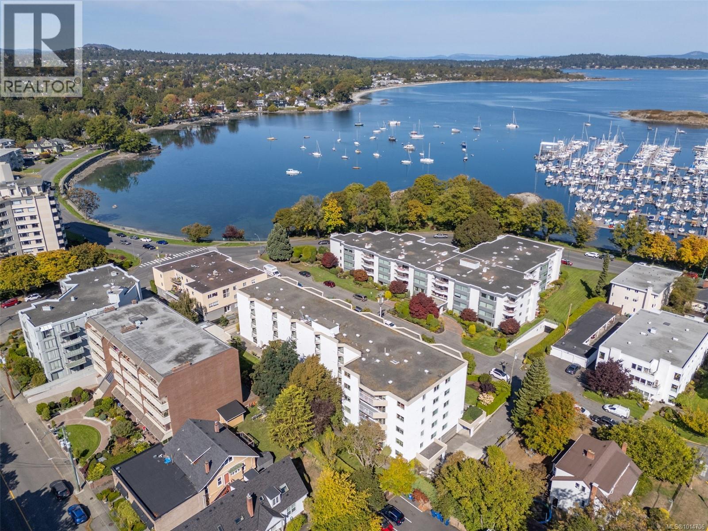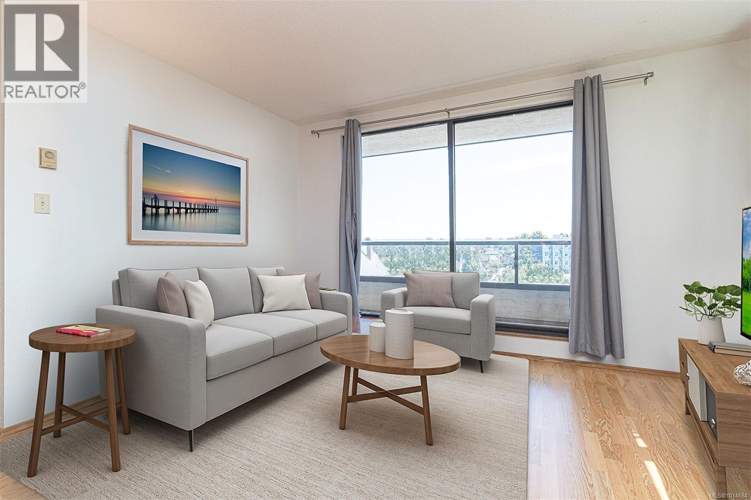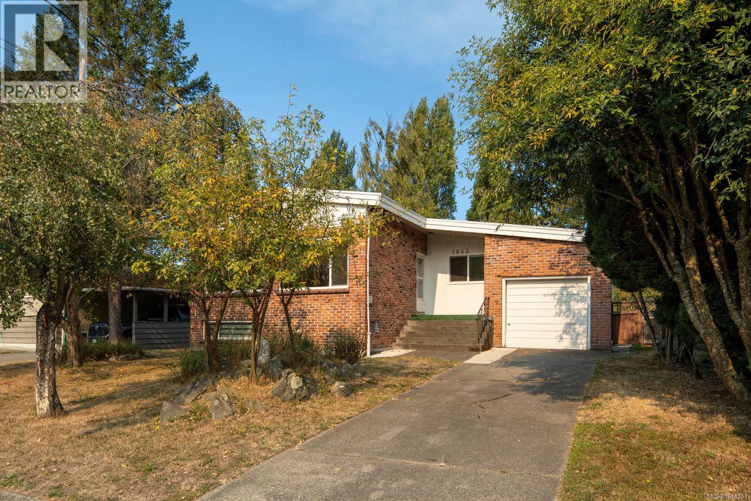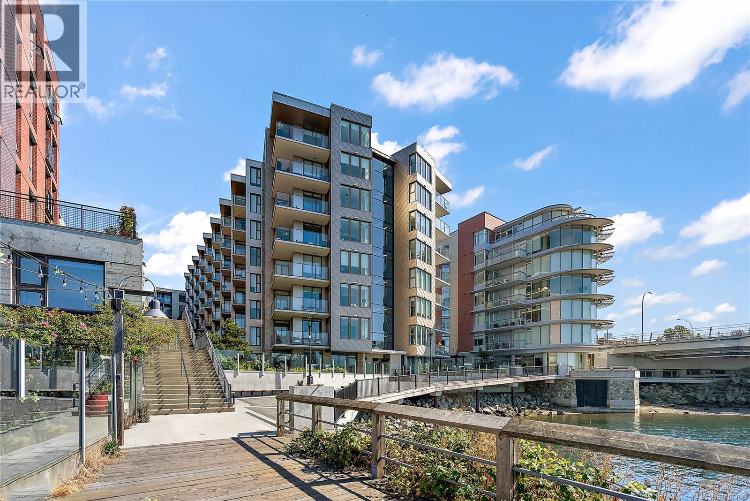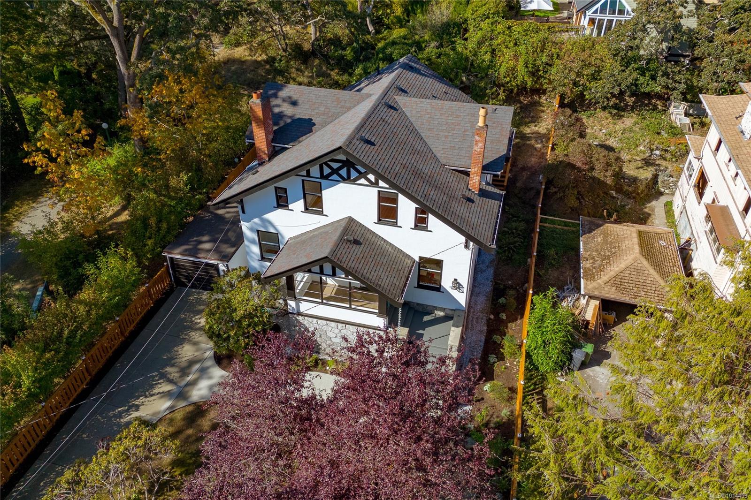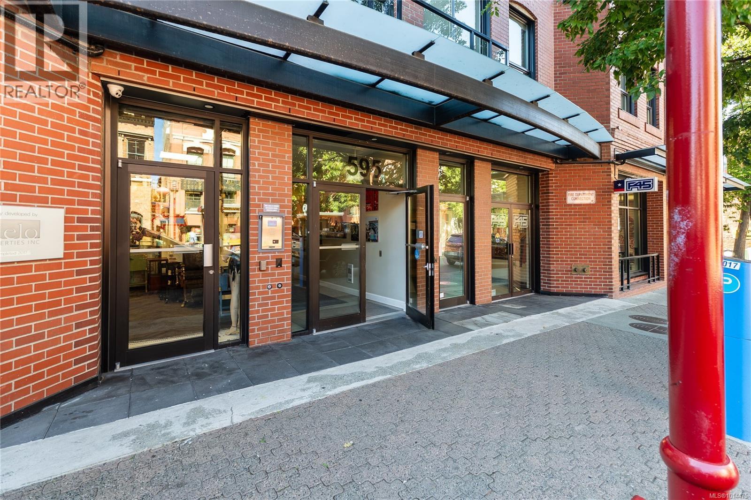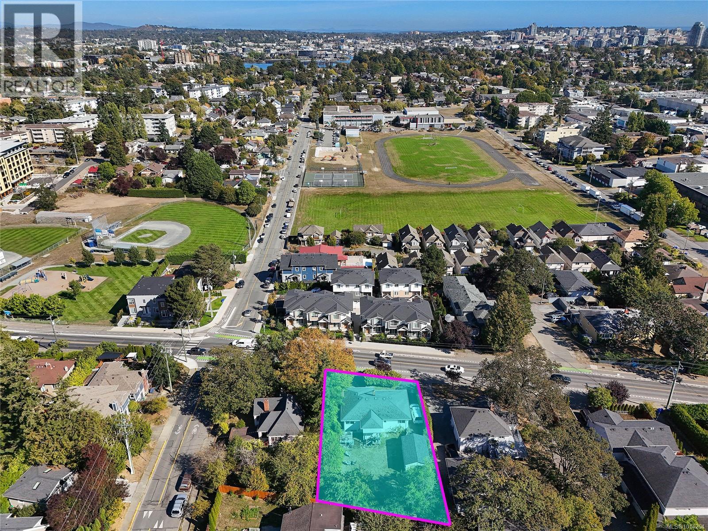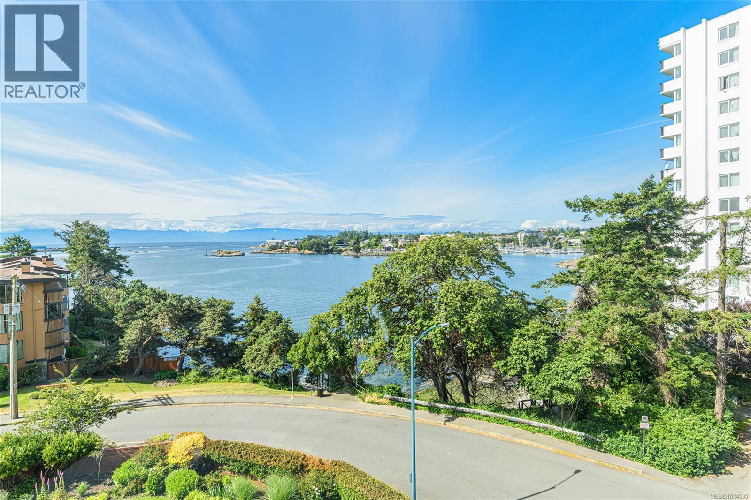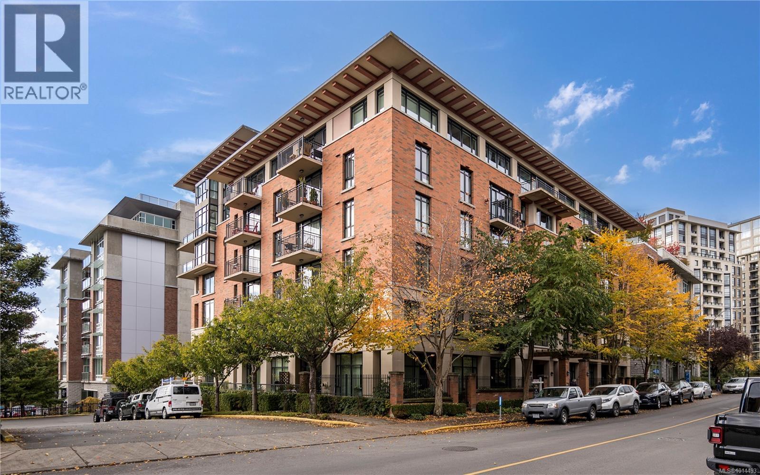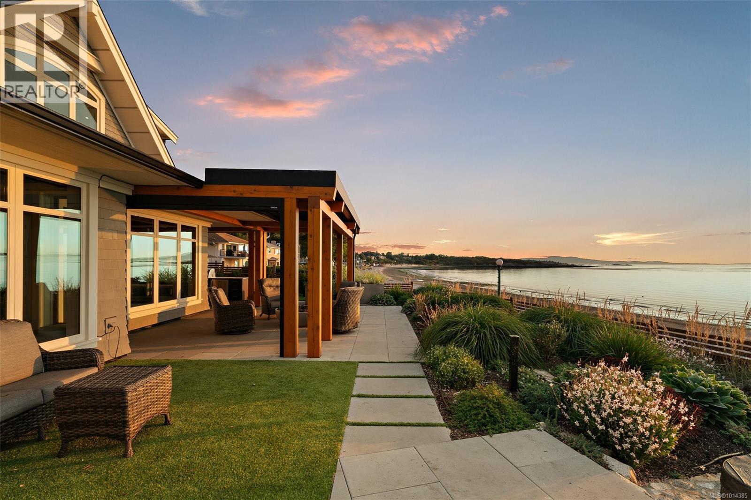- Houseful
- BC
- Victoria
- Harris Green
- 1020 View St Unit 501 St
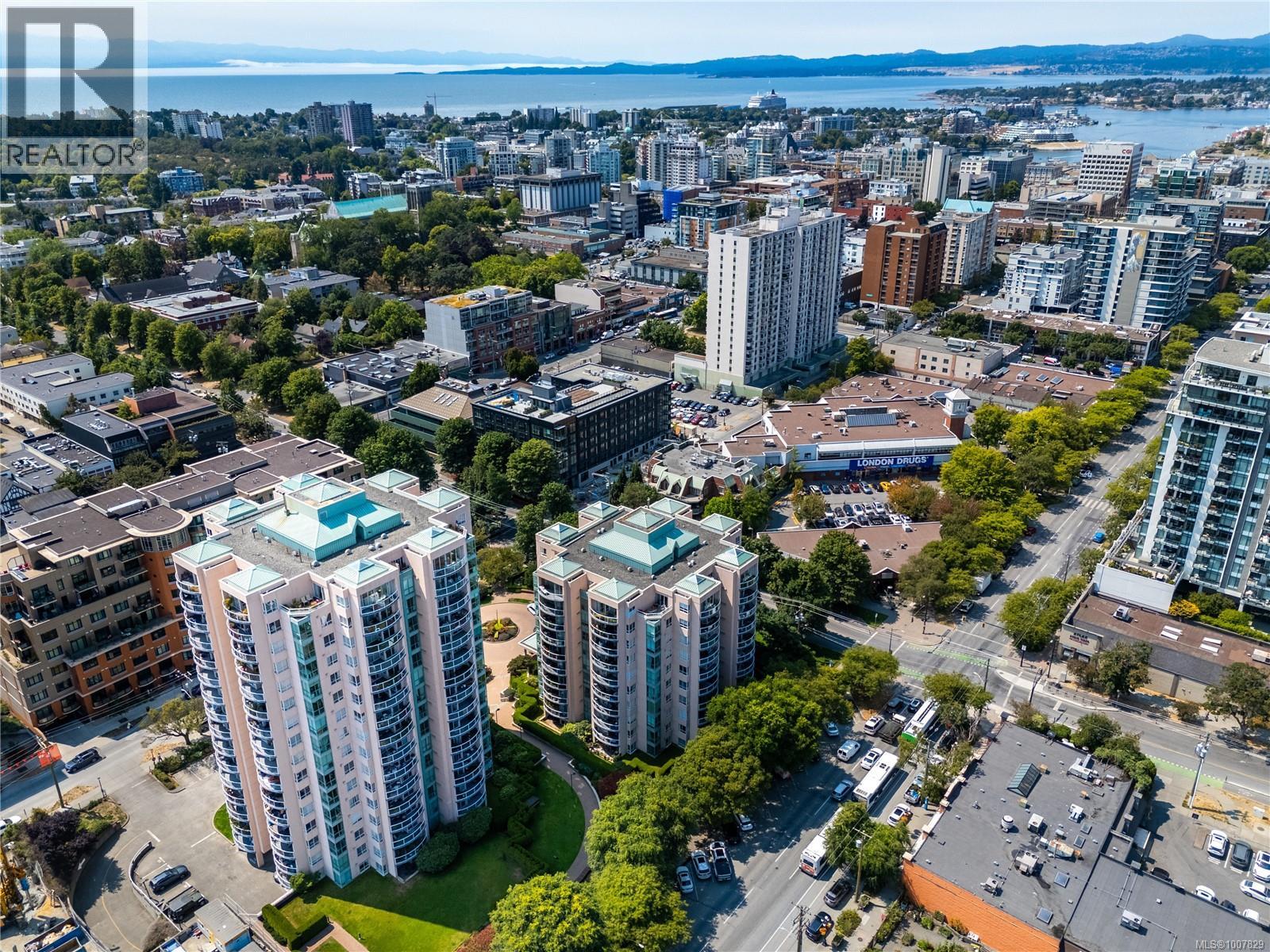
1020 View St Unit 501 St
For Sale
New 2 hours
$499,900
2 beds
2 baths
1,106 Sqft
1020 View St Unit 501 St
For Sale
New 2 hours
$499,900
2 beds
2 baths
1,106 Sqft
Highlights
This home is
28%
Time on Houseful
2 hours
School rated
6/10
Victoria
-4.29%
Description
- Home value ($/Sqft)$452/Sqft
- Time on Housefulnew 2 hours
- Property typeSingle family
- Neighbourhood
- Median school Score
- Year built1991
- Mortgage payment
Large 2 Bedroom + 2 Bath suite with a sunny south facing balcony in a fantastic steel and concrete building. Brand new construction condos cannot compare to this size to this unit! Located in vibrant Harris Green along the Cook Street corridor, the location is perfectly walkable to the downtown core, restaurants, amenities, gyms and more. This functional floor plan works well for roommates or working from home as the second bedroom and bath have good separation from the Primary suite and living space. Enjoy in-suite laundry, a pet-friendly building, secure underground parking and the care of an on-site caretaker. (id:63267)
Home overview
Amenities / Utilities
- Cooling None
- Heat source Electric
- Heat type Baseboard heaters
Exterior
- # parking spaces 1
- Has garage (y/n) Yes
Interior
- # full baths 2
- # total bathrooms 2.0
- # of above grade bedrooms 2
Location
- Community features Pets allowed with restrictions, family oriented
- Subdivision Downtown
- View City view
- Zoning description Multi-family
Lot/ Land Details
- Lot dimensions 1120
Overview
- Lot size (acres) 0.02631579
- Building size 1106
- Listing # 1007829
- Property sub type Single family residence
- Status Active
Rooms Information
metric
- Laundry 2.362m X 1.524m
Level: Main - Kitchen 3.658m X 3.099m
Level: Main - Bathroom 4 - Piece
Level: Main - 1.829m X 1.829m
Level: Main - Primary bedroom 4.826m X 3.226m
Level: Main - Dining room 4.089m X 3.505m
Level: Main - Bedroom 4.623m X 2.972m
Level: Main - Living room 3.962m X 3.658m
Level: Main - Balcony 5.029m X 2.438m
Level: Main - Ensuite 3 - Piece
Level: Main
SOA_HOUSEKEEPING_ATTRS
- Listing source url Https://www.realtor.ca/real-estate/28899182/501-1020-view-st-victoria-downtown
- Listing type identifier Idx
The Home Overview listing data and Property Description above are provided by the Canadian Real Estate Association (CREA). All other information is provided by Houseful and its affiliates.

Lock your rate with RBC pre-approval
Mortgage rate is for illustrative purposes only. Please check RBC.com/mortgages for the current mortgage rates
$-683
/ Month25 Years fixed, 20% down payment, % interest
$650
Maintenance
$
$
$
%
$
%

Schedule a viewing
No obligation or purchase necessary, cancel at any time

