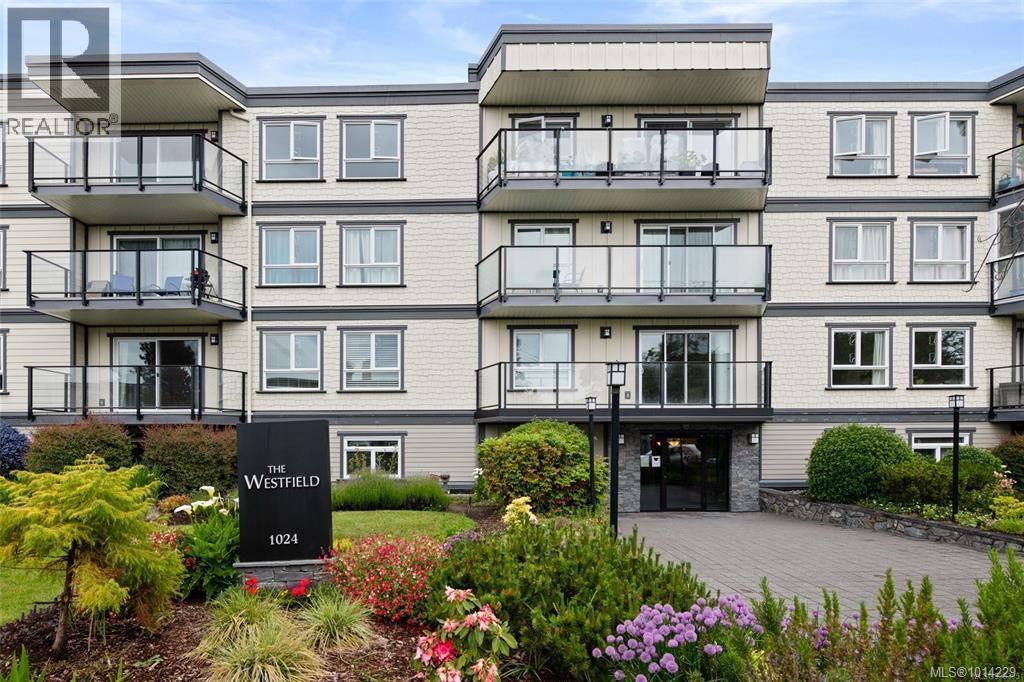This home is hot now!
There is over a 86% likelihood this home will go under contract in 15 days.

Live the Cook Street Village & Fairfield Lifestyle! Welcome to The Westfield, this bright and spacious two-bedroom, two-bathroom home offers the perfect blend of updated comfort and style. Bathed in natural light, the south-facing living areas open onto a sunny deck, deal for your morning coffee or evening relaxation. A generous primary suite with a walk-through closet and private ensuite, a welcoming second bedroom, and a spacious living/dining area that flows beautifully. Modern touches include vinyl flooring, updated kitchen and bathrooms, doors, paint, fixtures and trim. Enjoy piece of mind with newer balconies & windows, all part of a proactive, professionally managed building. Underground parking, separate storage, and the possibility of in-suite laundry are all added bonuses. Located only moments from the vibrant Cook Street Village and the oceanfront. With its prime location, exceptional walkability, and unbeatable value, this is a rare opportunity to secure your spot in one of Victoria’s most sought-after neighbourhoods. Don’t wait, homes in The Westfield don’t last long! (id:63267)

