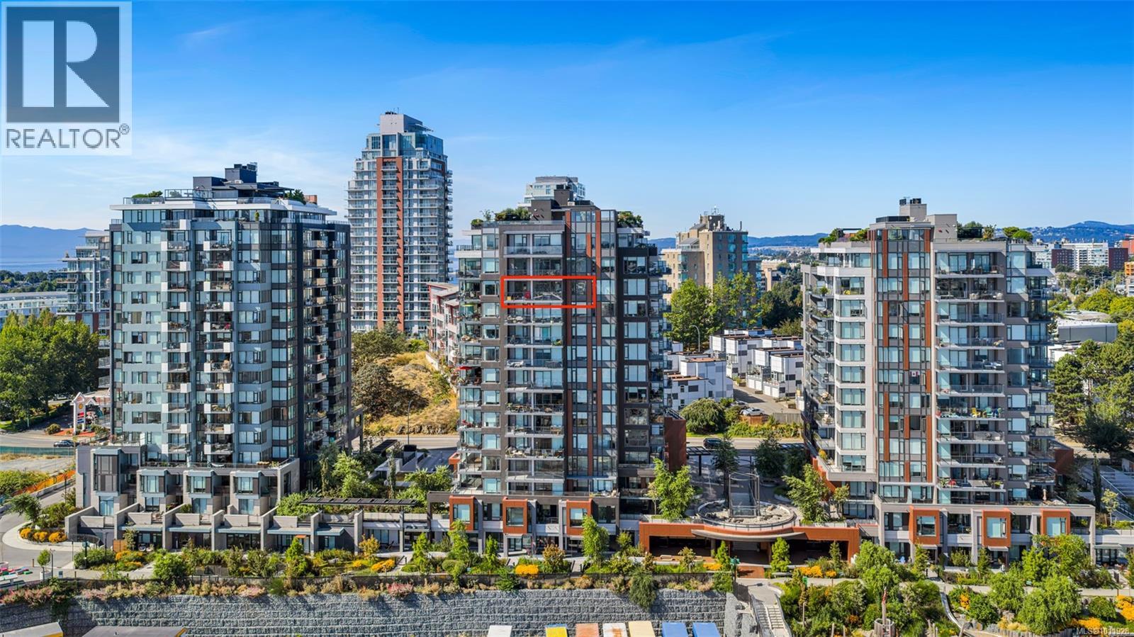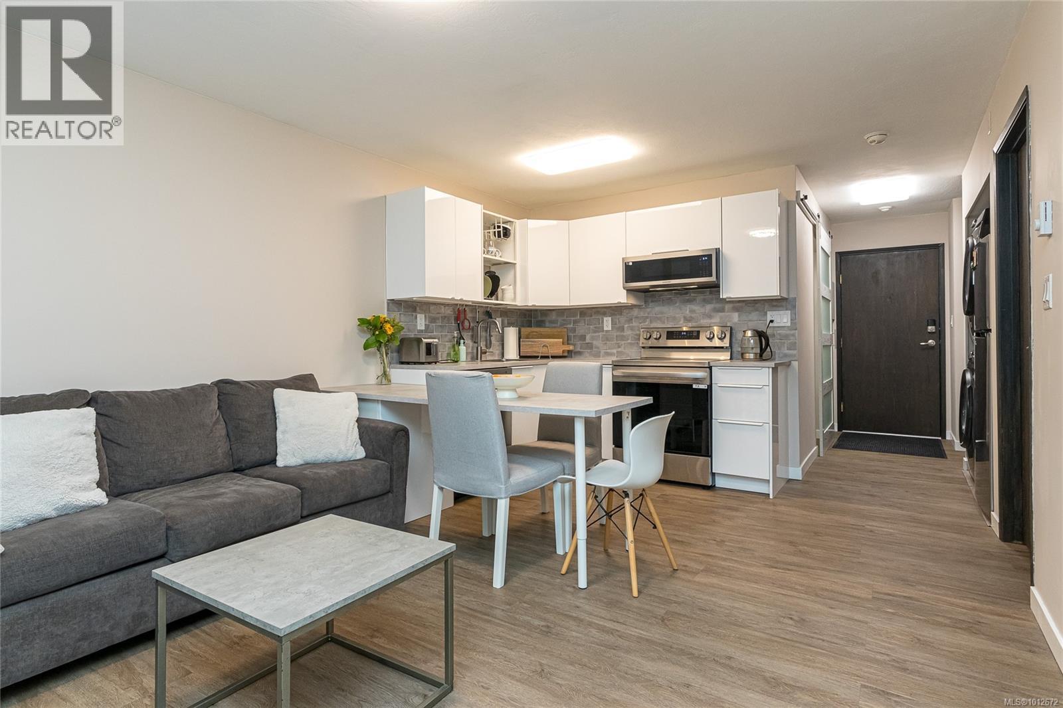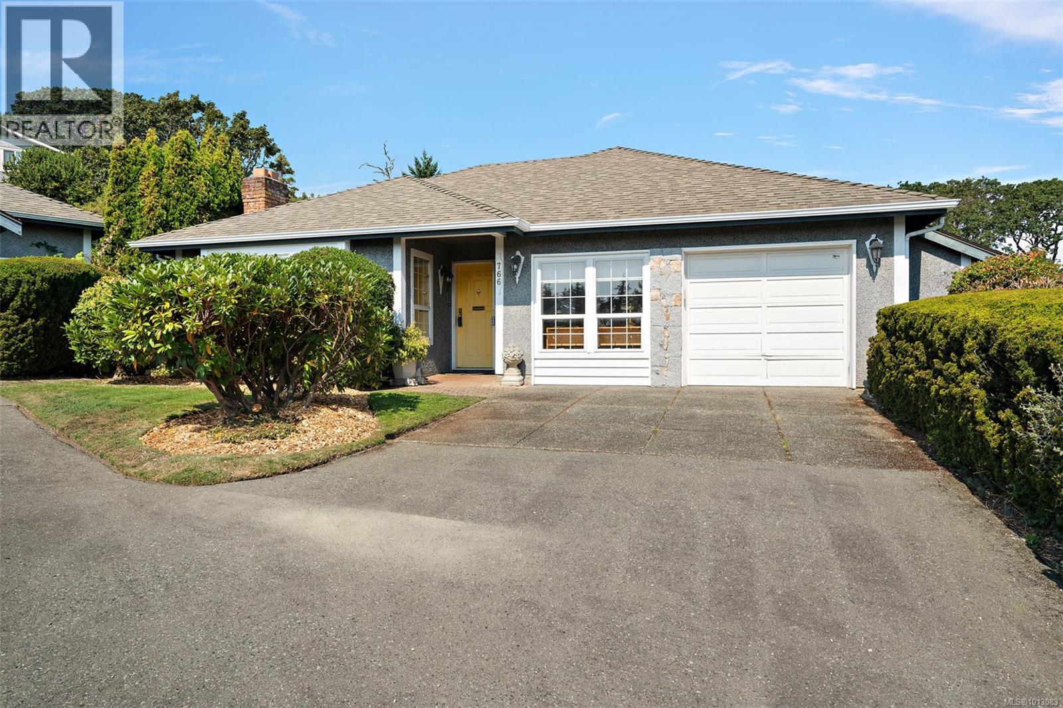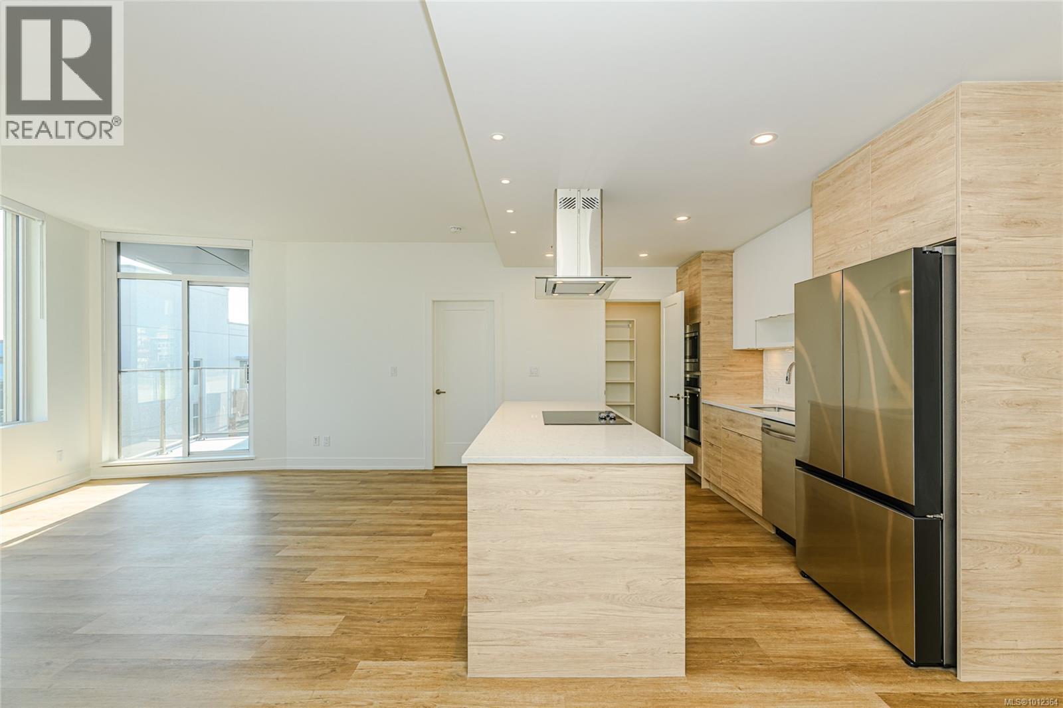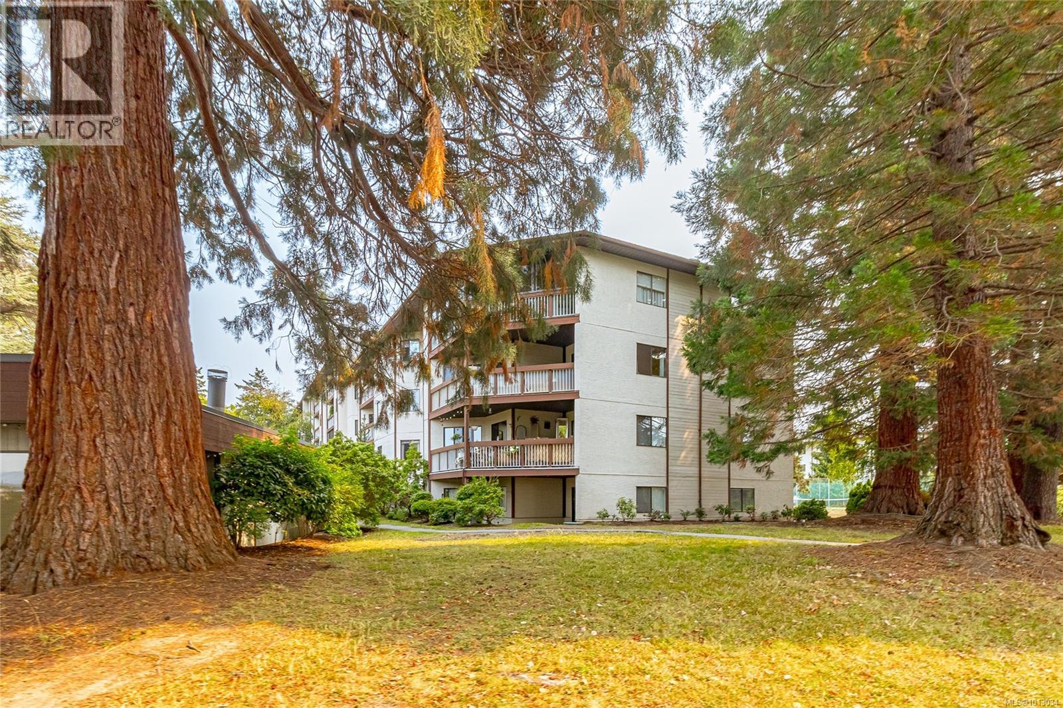- Houseful
- BC
- Victoria
- Harris Green
- 1026 Johnson St Unit 804 St
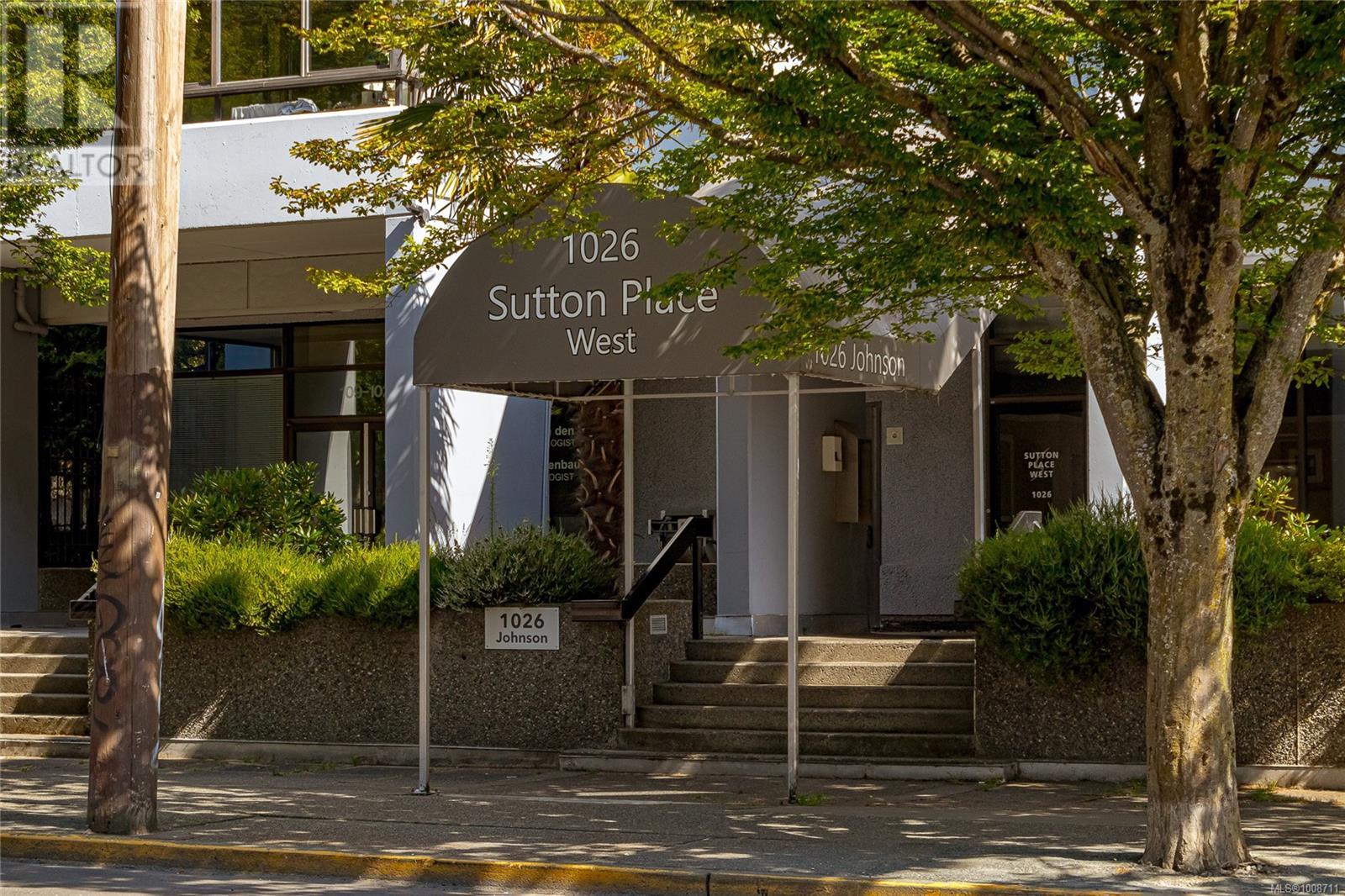
1026 Johnson St Unit 804 St
1026 Johnson St Unit 804 St
Highlights
Description
- Home value ($/Sqft)$470/Sqft
- Time on Houseful39 days
- Property typeSingle family
- Neighbourhood
- Median school Score
- Year built1981
- Mortgage payment
Experience the epitome of urban living in this fabulous downtown condo at 804 1026 Johnson Street, Victoria, BC. Nestled between Vancouver and Cook Street, this prime location offers unparalleled convenience in the heart of the city. Discover the allure of a well-maintained residence situated in a solid concrete and steel building, providing both durability and security. Enjoy breathtaking views and abundant natural light with a coveted southwest exposure. The 1184 sq.ft. space is intelligently designed, featuring 2 bedrooms and 2 bathrooms, striking the perfect balance between style and functionality. Step into a modernized kitchen, an ideal space for culinary enthusiasts. The enclosed balcony invites you to unwind while soaking in the vibrant downtown atmosphere. Convenience meets luxury with insuite laundry and the added perk of underground parking, ensuring a stress-free urban lifestyle. This pet-friendly and rental-welcome community with no age restrictions caters to diverse lifestyles. Whether you have small pets, are considering rentals, or seeking an age-inclusive environment, this condo accommodates all. Immerse yourself in the downtown vibe, surrounded by shopping, dining, and cultural attractions just moments away. Don't miss the opportunity to make this downtown haven your home. Contact us now to schedule a viewing and envision the possibilities at 804 1026 Johnson Street, Victoria, BC – where fabulous location meets modern urban living. (id:55581)
Home overview
- Cooling None
- Heat source Electric
- Heat type Baseboard heaters
- # parking spaces 1
- Has garage (y/n) Yes
- # full baths 2
- # total bathrooms 2.0
- # of above grade bedrooms 2
- Community features Pets allowed, family oriented
- Subdivision Downtown
- View City view, mountain view
- Zoning description Multi-family
- Directions 1536095
- Lot dimensions 936
- Lot size (acres) 0.02199248
- Building size 1096
- Listing # 1008711
- Property sub type Single family residence
- Status Active
- Bathroom 4 - Piece
Level: Main - Dining room 3.658m X 2.743m
Level: Main - Kitchen 3.658m X 3.048m
Level: Main - Balcony 5.486m X 1.829m
Level: Main - Bedroom 3.048m X 2.743m
Level: Main - Living room 5.182m X 3.353m
Level: Main - Storage 1.219m X 1.219m
Level: Main - Ensuite 2 - Piece
Level: Main - Primary bedroom 4.877m X 3.353m
Level: Main - 1.829m X 1.524m
Level: Main
- Listing source url Https://www.realtor.ca/real-estate/28664201/804-1026-johnson-st-victoria-downtown
- Listing type identifier Idx

$-779
/ Month

