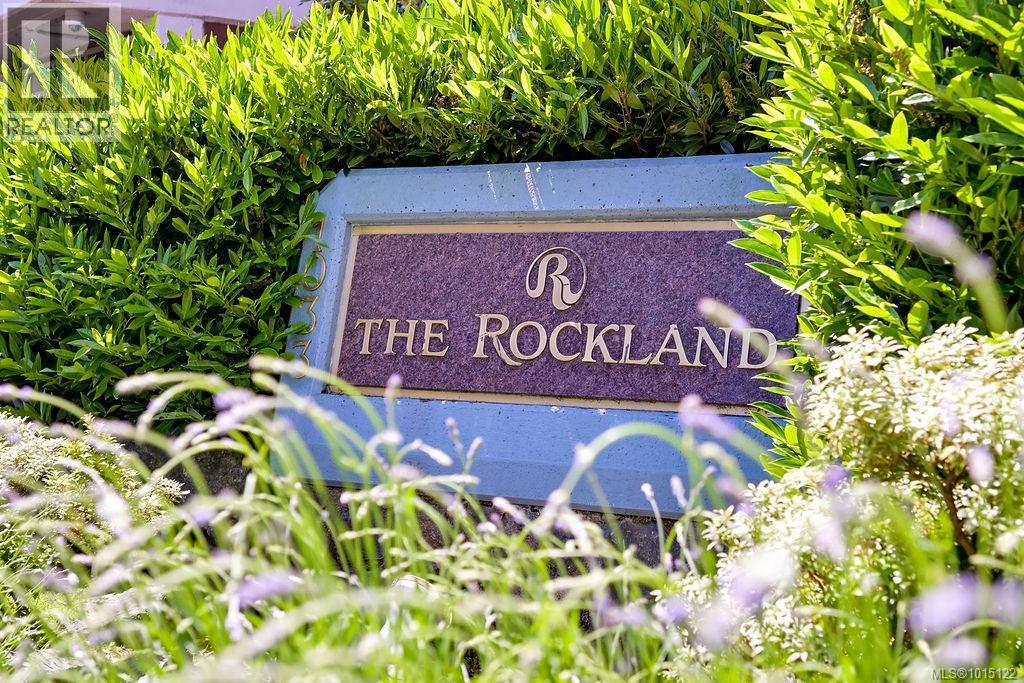
1033 Belmont Ave Unit 405 Ave
1033 Belmont Ave Unit 405 Ave
Highlights
Description
- Home value ($/Sqft)$591/Sqft
- Time on Houseful22 days
- Property typeSingle family
- StyleContemporary
- Neighbourhood
- Median school Score
- Year built1987
- Mortgage payment
Experience Unmatched Elegance at The Rockland – 405-1033 Belmont Avenue Welcome to The Rockland, one of Victoria’s most prestigious addresses, perfectly positioned in a quiet, park-like enclave just moments from the city’s best amenities. This expansive 1700+ sq ft residence offers breathtaking panoramic views of the ocean and mountains—stretching from the cruise ships at Ogden Point to the manicured greens of the Victoria Golf Club. Inside, you’ll find a refined blend of luxury and function. The grand primary suite is complemented by a flexible second bedroom or office, while wide doorways and generous proportions create an open, airy flow. Two enclosed balconies offer peaceful, year-round indoor-outdoor living with views to inspire. Enjoy a suite of premium amenities including secure underground parking, EV charging stations, a guest suite, workshop, car wash bay, on-site caretaker, and ample visitor parking. Pet-friendly (1 dog under 15 kg or 2 cats), with no age restrictions. Located minutes to downtown Victoria and Oak Bay Village—close to world-class dining, boutique shopping, beaches, and scenic waterfront paths. This is low-maintenance luxury living at its finest. Your dream home awaits at The Rockland. (id:63267)
Home overview
- Cooling None
- Heat source Electric
- Heat type Baseboard heaters
- # parking spaces 1
- # full baths 2
- # total bathrooms 2.0
- # of above grade bedrooms 2
- Has fireplace (y/n) Yes
- Community features Pets allowed with restrictions, family oriented
- Subdivision The rockland
- View City view, mountain view, ocean view
- Zoning description Multi-family
- Directions 1822043
- Lot dimensions 1734
- Lot size (acres) 0.040742483
- Building size 2028
- Listing # 1015122
- Property sub type Single family residence
- Status Active
- Balcony 1.524m X 7.925m
Level: Main - Eating area 3.048m X 3.658m
Level: Main - Ensuite 4 - Piece
Level: Main - Balcony 7.01m X 2.134m
Level: Main - Living room 4.877m X 4.877m
Level: Main - Bathroom 4 - Piece
Level: Main - 1.829m X 3.353m
Level: Main - Bedroom 3.048m X 3.962m
Level: Main - Dining room 4.877m X 3.048m
Level: Main - Laundry 3.353m X 1.524m
Level: Main - Primary bedroom 3.962m X 4.572m
Level: Main - Kitchen 3.048m X 4.877m
Level: Main
- Listing source url Https://www.realtor.ca/real-estate/28925194/405-1033-belmont-ave-victoria-rockland
- Listing type identifier Idx

$-2,069
/ Month












