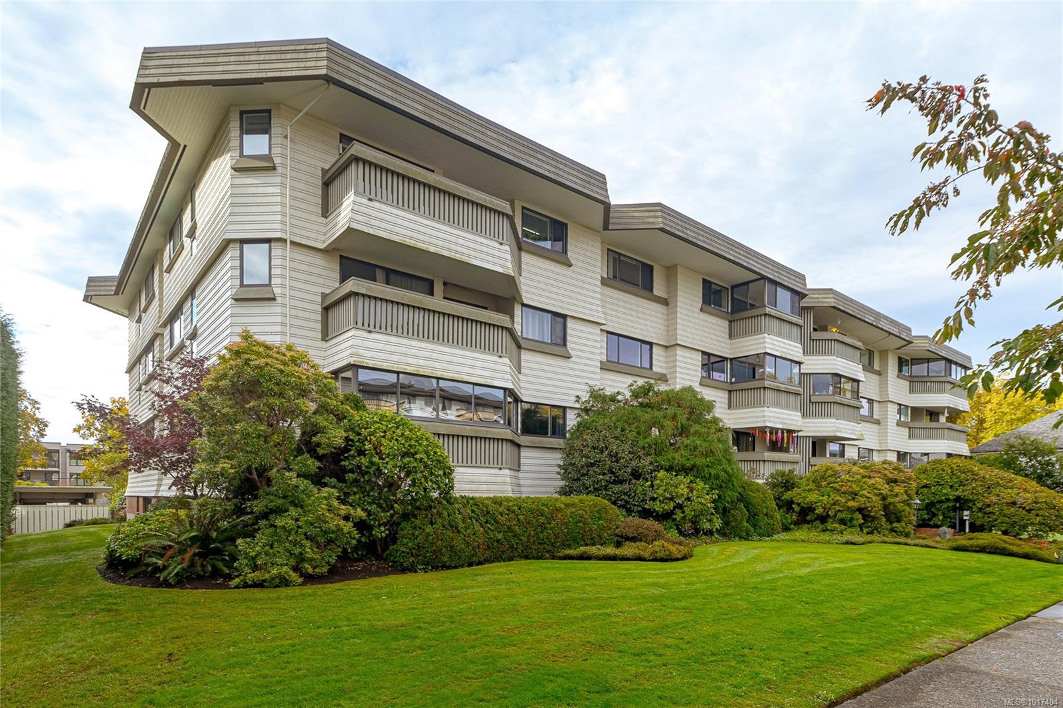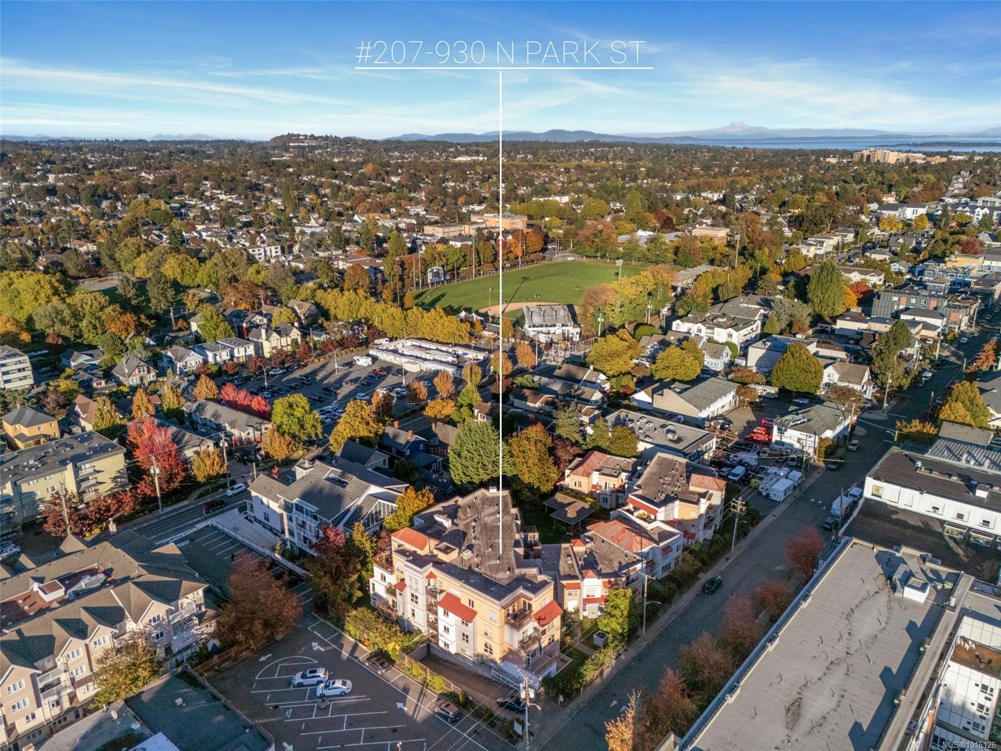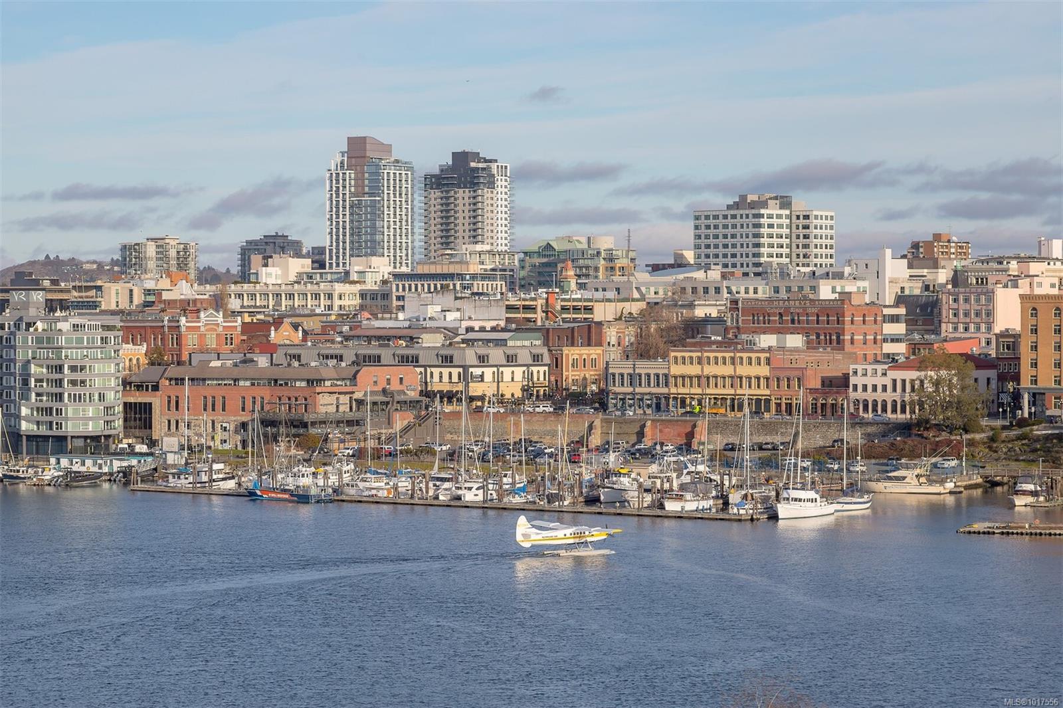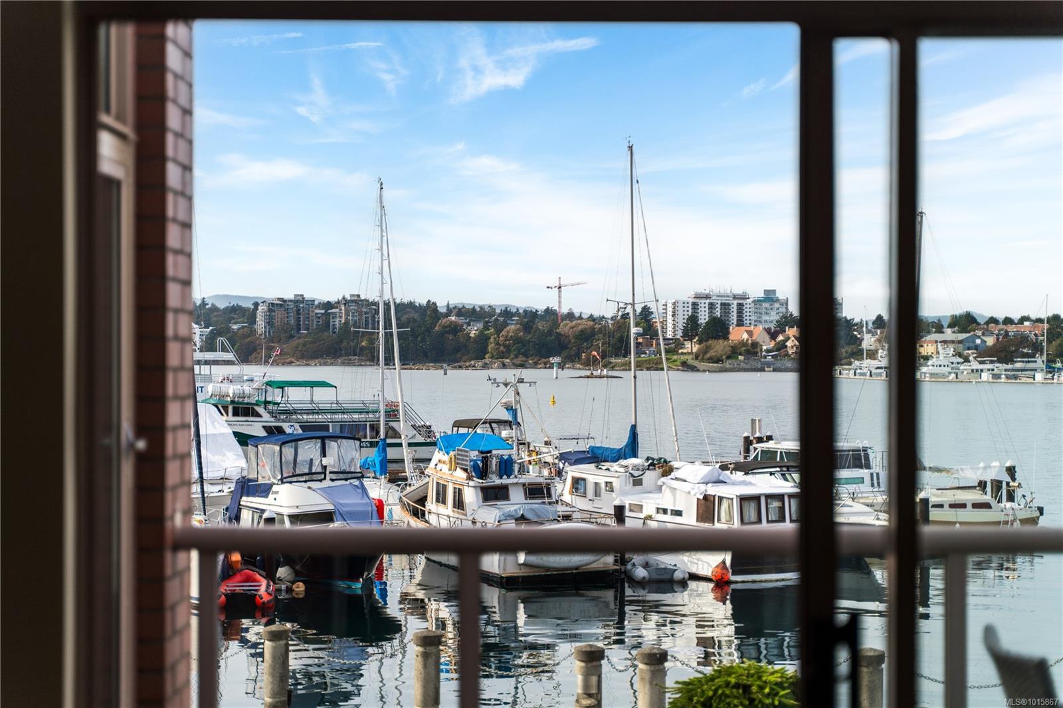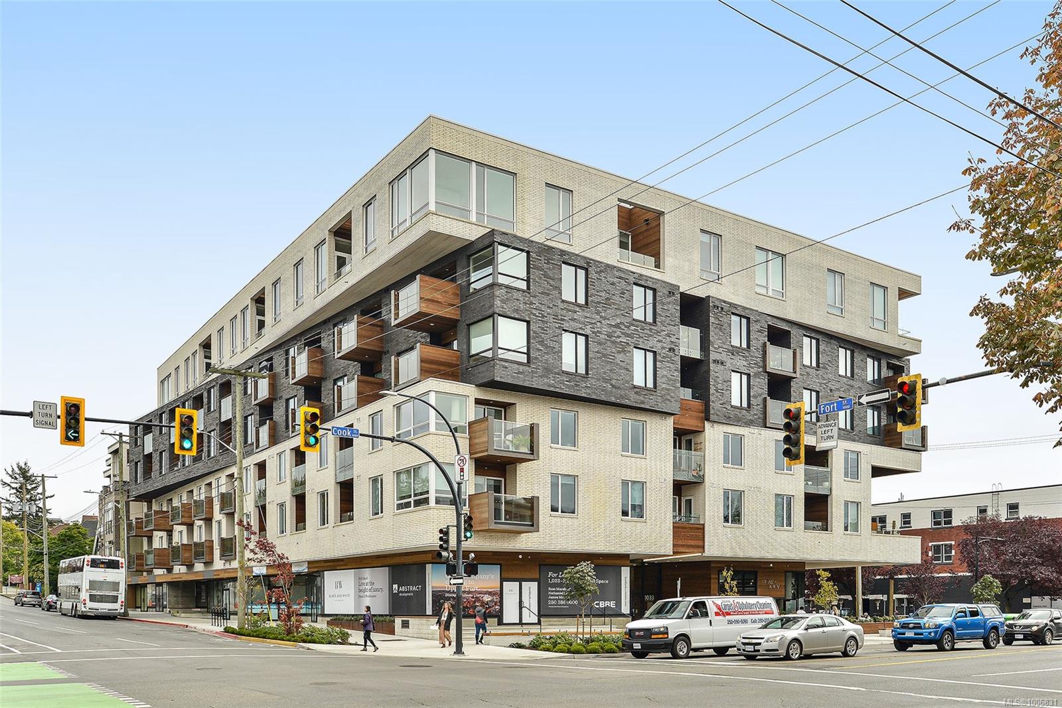
Highlights
Description
- Home value ($/Sqft)$919/Sqft
- Time on Houseful99 days
- Property typeResidential
- Neighbourhood
- Median school Score
- Lot size436 Sqft
- Year built2019
- Mortgage payment
Modern and refined one bed + den residence in the award-winning Black & White by Abstract Developments. A generous foyer leads to a versatile den, ideal for remote work or added flexibility. The open layout connects dining and living spaces with custom built-ins and opens to a quiet north-facing balcony. Oak floors throughout, with soft wool carpet in the spacious bedroom. The streamlined kitchen features upgraded stainless appliances, quartz counters, gas cooktop, and integrated fridge within custom cabinetry. The spa-inspired bath includes a soaker tub, polished porcelain tile, and ambient under-cabinet lighting. Amenities include a communal outdoor lounge with kitchen and firepit, EV charging, car share, bike room, pet-friendly policy, dog wash station and secure storage. Walkable to downtown, Cook Street Village, shops, yoga, gyms, dining, and the best of Victoria.
Home overview
- Cooling None
- Heat type Baseboard, electric
- Sewer/ septic Sewer to lot
- # total stories 6
- Building amenities Bike storage, roof deck
- Construction materials Brick, frame wood
- Foundation Concrete perimeter
- Roof Asphalt torch on
- Parking desc Underground
- # total bathrooms 1.0
- # of above grade bedrooms 1
- # of rooms 8
- Flooring Carpet, hardwood, tile
- Appliances Built-in range, f/s/w/d, microwave, oven/range gas
- Has fireplace (y/n) No
- Laundry information In unit
- County Capital regional district
- Area Victoria
- Subdivision Black & white
- Water source Municipal
- Zoning description Residential
- Exposure North
- Lot size (acres) 0.01
- Building size 615
- Mls® # 1006831
- Property sub type Condominium
- Status Active
- Tax year 2024
- Bedroom Main: 3.886m X 2.845m
Level: Main - Bathroom Main
Level: Main - Main: 1.981m X 1.905m
Level: Main - Living room Main: 3.556m X 2.997m
Level: Main - Kitchen Main: 2.743m X 2.413m
Level: Main - Den Main: 8m X 5m
Level: Main - Balcony Main: 2.083m X 1.676m
Level: Main - Dining room Main: 2.413m X 2.311m
Level: Main
- Listing type identifier Idx

$-1,087
/ Month









