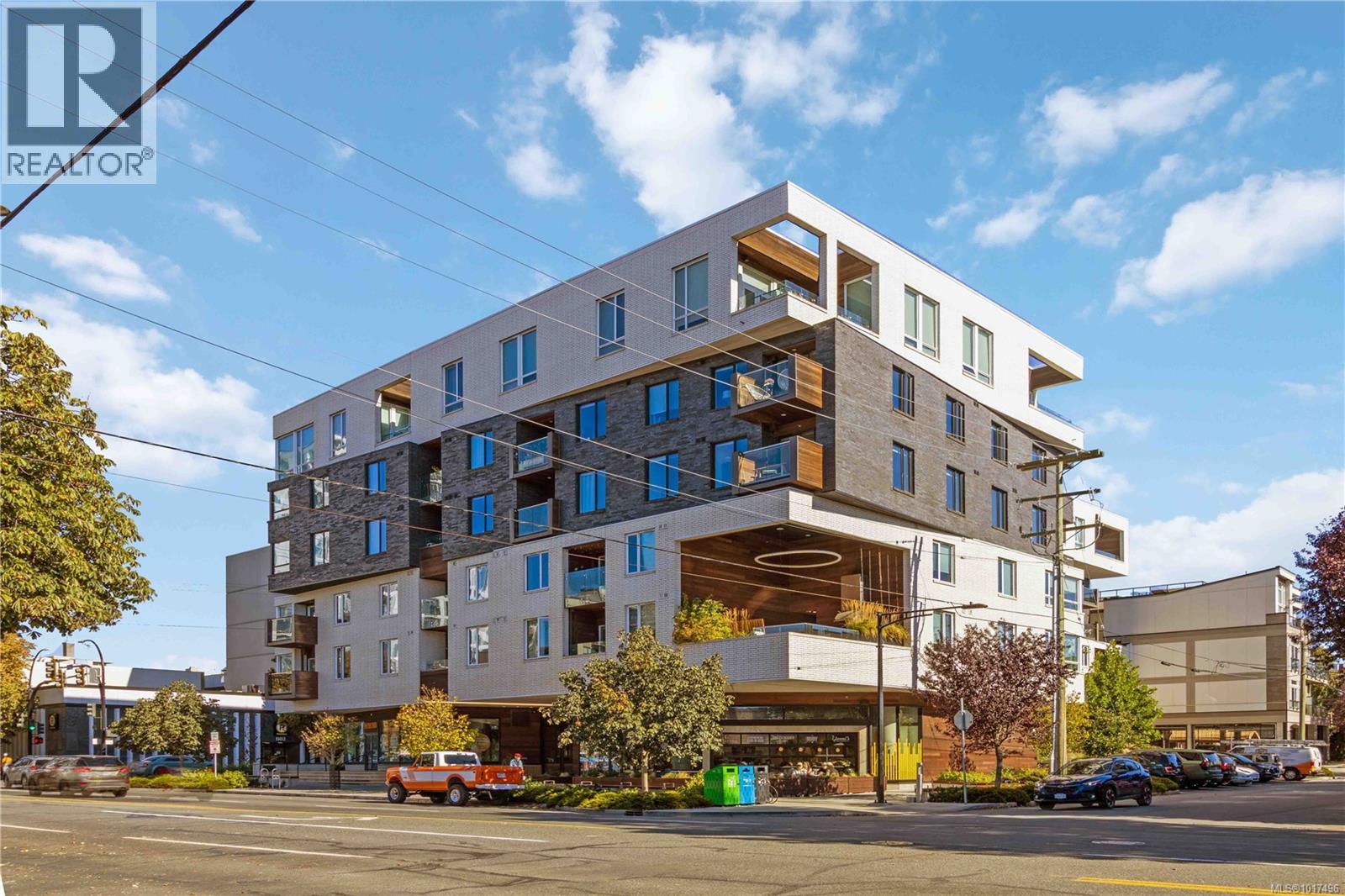
Highlights
Description
- Home value ($/Sqft)$879/Sqft
- Time on Housefulnew 7 days
- Property typeSingle family
- StyleContemporary
- Neighbourhood
- Median school Score
- Year built2019
- Mortgage payment
This one-bedroom residence in the award-winning Black & White by Abstract Developments offers exceptional urban living with a 96 walk score and endless dining and boutique options including Discovery Coffee at The Breakfast Shop downstairs, and Cook Street Village only five minutes away. The layout features a spacious bedroom with a large closet and sliding privacy doors that can be opened to expand the living area or closed for separation. This building is exceptionally pet-friendly allowing 2 DOGS, 2 CATS, or 1 OF EACH plus a common area pet wash station. Inside you’ll find high-end finishes like a paneled Fisher & Paykel fridge, quartz countertops, a gas cook top and Fulgor Milano oven, engineered oak flooring, and a spa-inspired bathroom with heated tile floors and spa inspired rain shower. Amenities include EV charging, bike storage, and a beautifully designed shared patio with BBQ and fire pit. This is your opportunity to own in one of Victoria’s most celebrated buildings. (id:63267)
Home overview
- Cooling None
- Heat source Electric
- Heat type Baseboard heaters
- # full baths 1
- # total bathrooms 1.0
- # of above grade bedrooms 1
- Community features Pets allowed, family oriented
- Subdivision Black & white
- View City view
- Zoning description Residential/commercial
- Lot dimensions 535
- Lot size (acres) 0.012570488
- Building size 556
- Listing # 1017496
- Property sub type Single family residence
- Status Active
- Bedroom 2.743m X 2.743m
Level: Main - 2.134m X 1.219m
Level: Main - Balcony 1.524m X 2.438m
Level: Main - Bathroom 1.524m X 2.438m
Level: Main - Kitchen 4.267m X 1.829m
Level: Main - Dining room 2.438m X 2.134m
Level: Main - Living room 3.353m X 3.048m
Level: Main
- Listing source url Https://www.realtor.ca/real-estate/28988936/409-1033-cook-st-victoria-fairfield-west
- Listing type identifier Idx

$-958
/ Month












