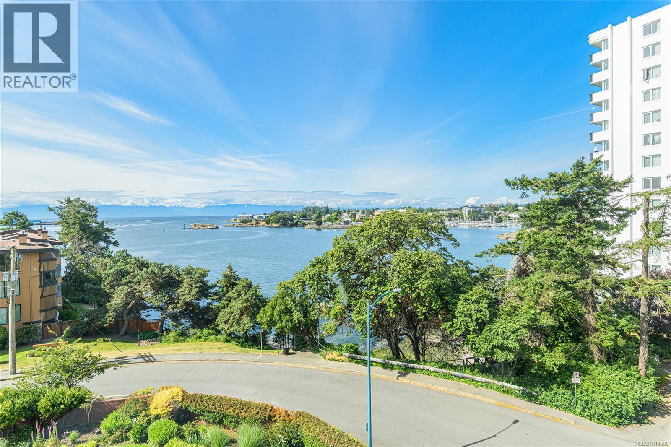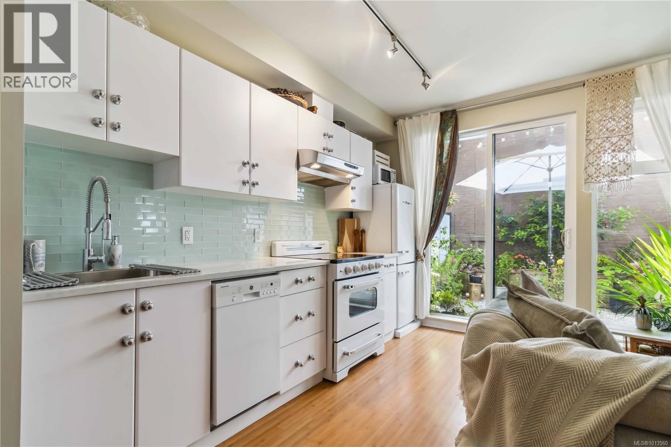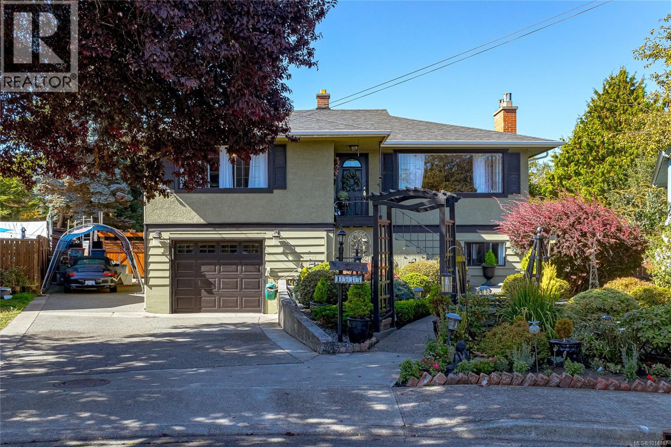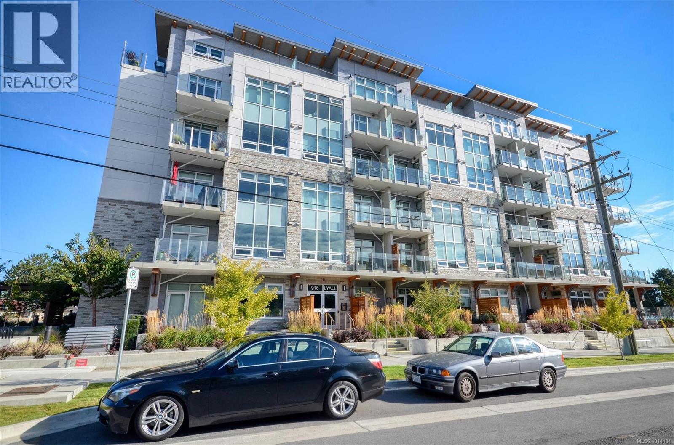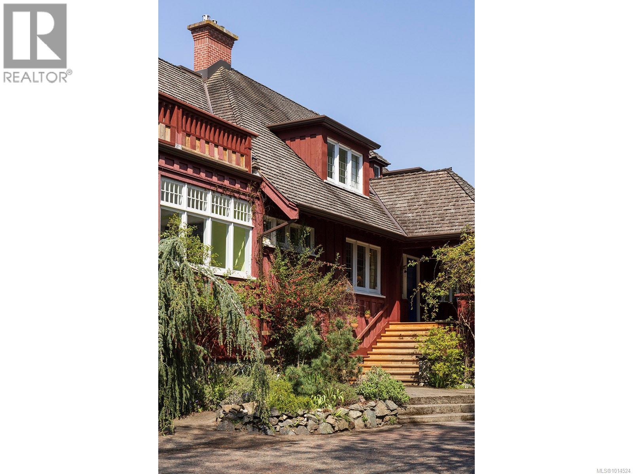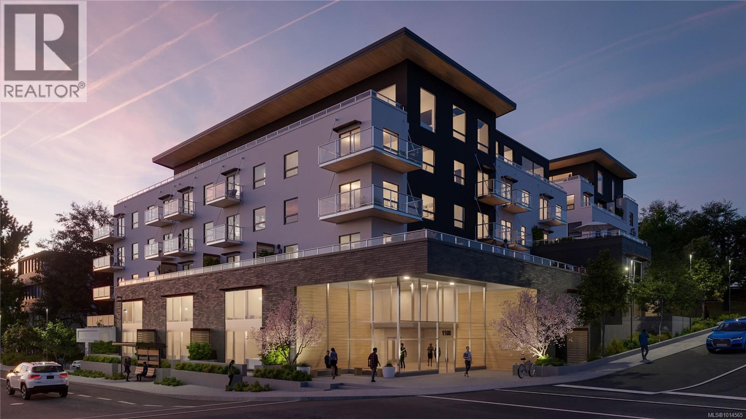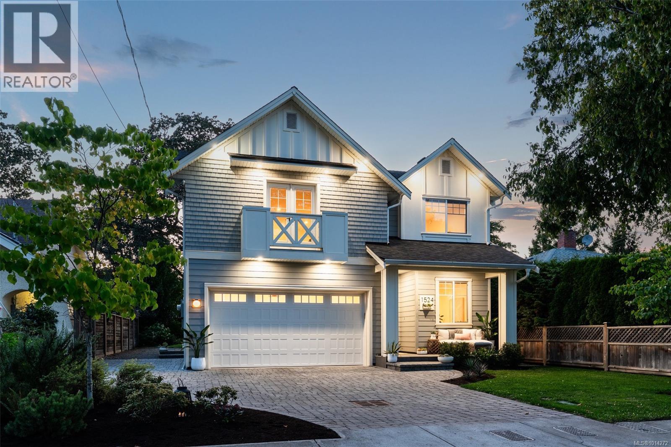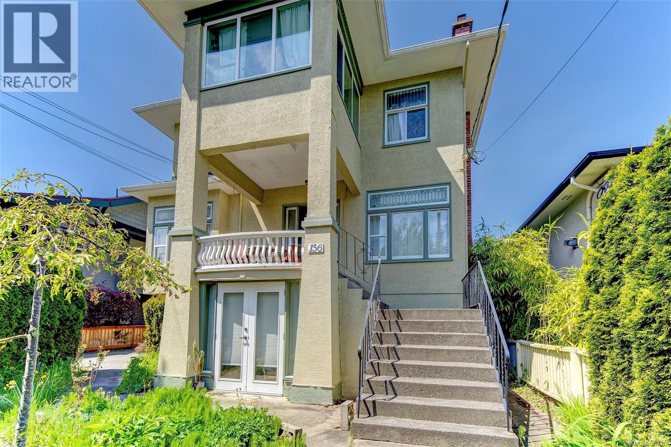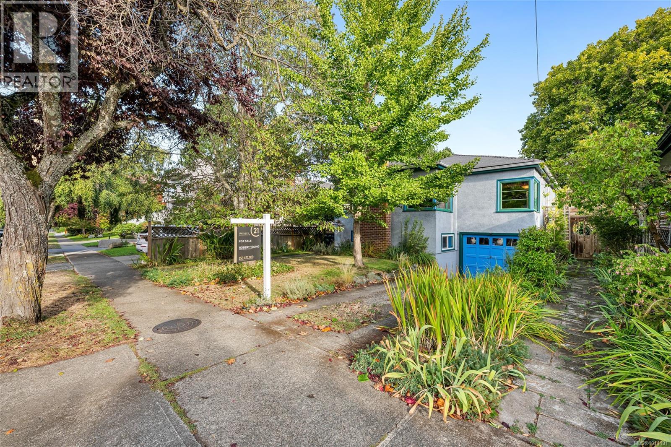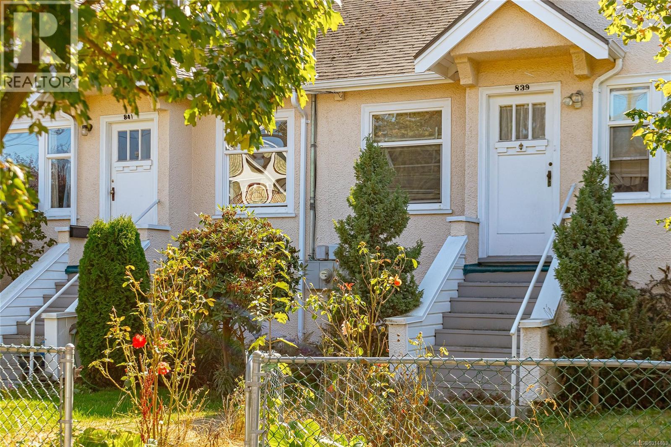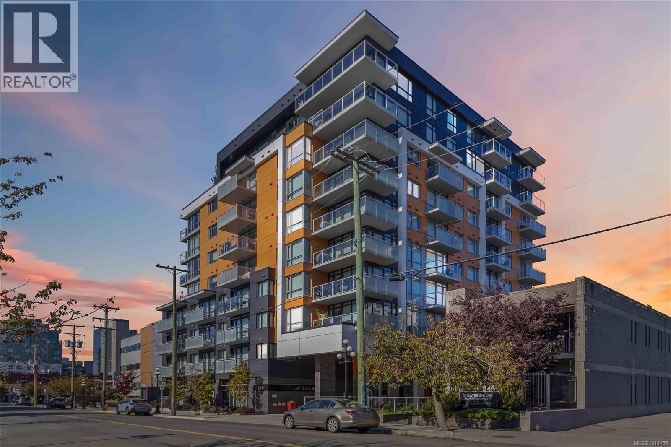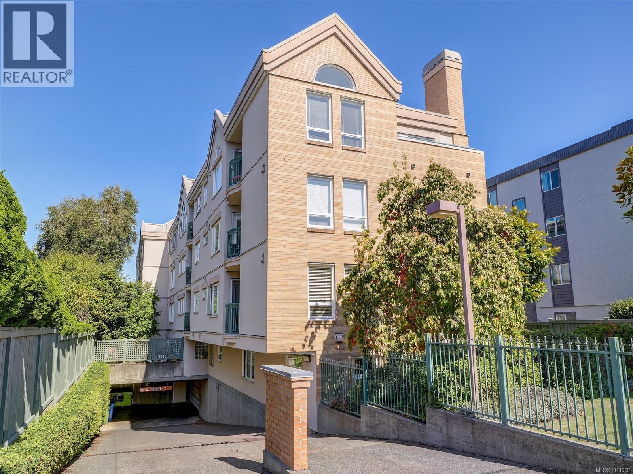
1037 Richardson St Unit 101 St
1037 Richardson St Unit 101 St
Highlights
Description
- Home value ($/Sqft)$564/Sqft
- Time on Housefulnew 34 hours
- Property typeSingle family
- Neighbourhood
- Median school Score
- Year built1993
- Mortgage payment
Located Cook Street Village, this beautifully remodelled 1BR/1BA condo offers a rare blend of style, comfort, and convenience. Redesigned with a clean, modern aesthetic, the home features a smart floor plan that maximizes space and natural light. The spacious primary bedroom includes a shared ensuite, while the open living and dining areas are centered around a cozy gas fireplace. This one of a kind, ground-floor end unit features windows on three sides creating a bright, airy atmosphere throughout. A private walk-out patio extends the living space outdoors—perfect for morning coffee, reading, or entertaining in a serene setting. Thoughtful updates, quality finishes, in-suite laundry, and generous storage add to the appeal. Secure underground parking, separate storage, and a well-managed complex complete this move-in ready package. Offering both casual elegance and everyday practicality, this exceptional home is located in one of Victoria’s most desirable neighbourhoods. (id:63267)
Home overview
- Cooling None
- Heat source Electric, natural gas
- Heat type Baseboard heaters
- # parking spaces 1
- # full baths 1
- # total bathrooms 1.0
- # of above grade bedrooms 1
- Has fireplace (y/n) Yes
- Community features Pets not allowed, family oriented
- Subdivision Fairfield west
- Zoning description Multi-family
- Lot dimensions 979
- Lot size (acres) 0.02300282
- Building size 1020
- Listing # 1014019
- Property sub type Single family residence
- Status Active
- Kitchen 3.962m X 2.743m
Level: Main - Living room 3.962m X 3.353m
Level: Main - Primary bedroom 5.182m X 3.048m
Level: Main - Dining room 3.353m X 2.743m
Level: Main - 3.353m X 2.134m
Level: Main - 2.134m X 1.524m
Level: Main - Bathroom 4 - Piece
Level: Main
- Listing source url Https://www.realtor.ca/real-estate/28888310/101-1037-richardson-st-victoria-fairfield-west
- Listing type identifier Idx

$-918
/ Month

