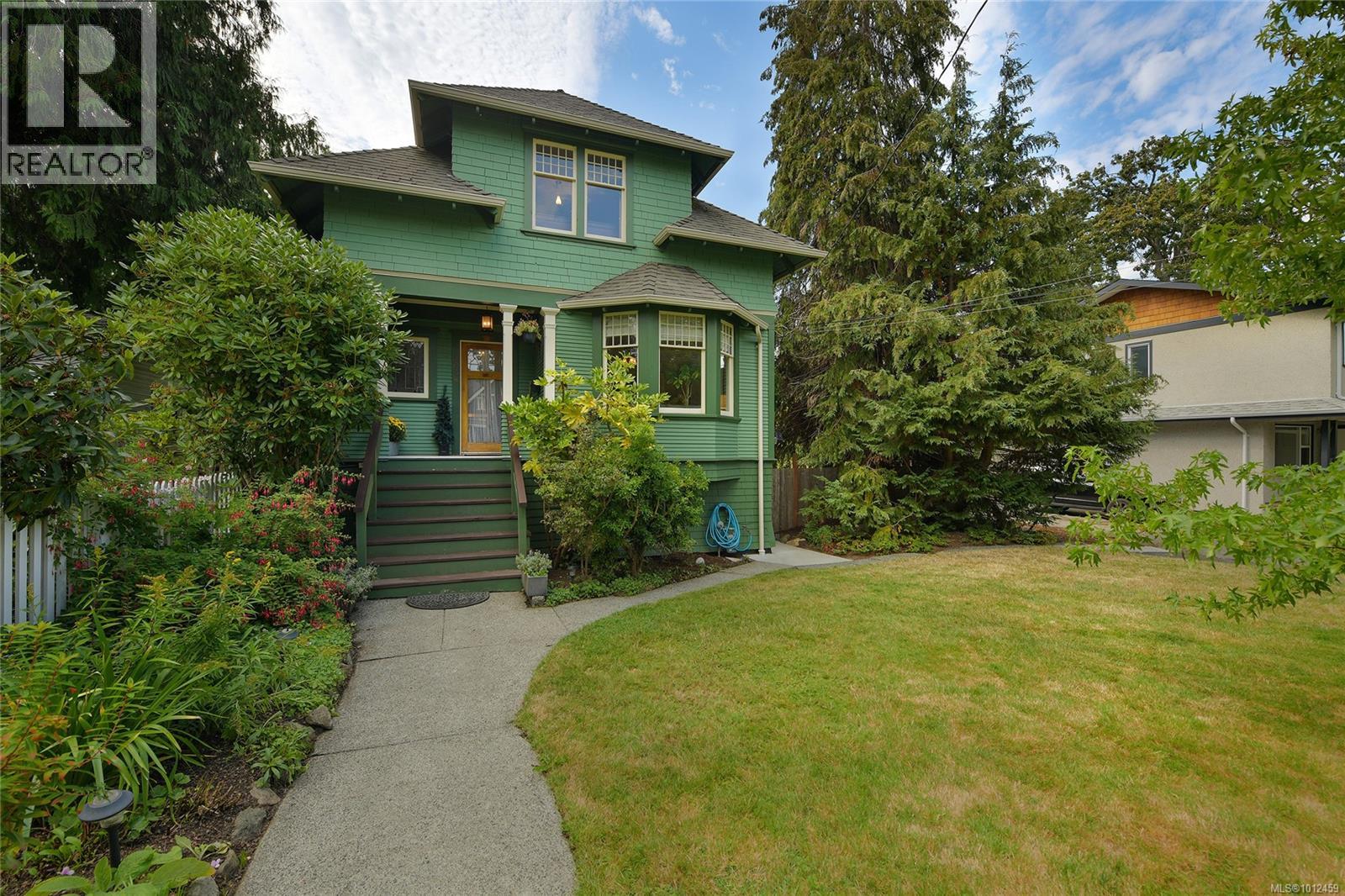
1038 Chamberlain St
1038 Chamberlain St
Highlights
Description
- Home value ($/Sqft)$539/Sqft
- Time on Houseful48 days
- Property typeSingle family
- StyleCharacter
- Neighbourhood
- Median school Score
- Year built1912
- Mortgage payment
Step into timeless elegance with this classic 1912 Fairfield character home. Ideally situated in the middle of one of the neighborhood’s most family-friendly and secure streets, it offers the perfect blend of heritage charm and family home. Set on an oversized 63x120 lot, the property is a gardener’s paradise with west-facing exposure, a multi level sun-filled back deck, mature landscaping, and a spacious grassy play area for children. The inviting front porch opens to a paneled entryway and beautifully crafted principal rooms featuring rich woodwork and period details. Upstairs, you’ll find three generous bedrooms, each with ample closet space and abundant natural light. The lower level, partially finished, presents exciting possibilities for an array of uses. A stunning find in a sought-after location, this home blends the charm and nostalgia of days past in a neighbourhood where kids still play in the street. (id:63267)
Home overview
- Cooling None
- Heat source Natural gas
- Heat type Forced air
- # parking spaces 2
- # full baths 2
- # total bathrooms 2.0
- # of above grade bedrooms 3
- Has fireplace (y/n) Yes
- Subdivision Fairfield east
- Zoning description Residential
- Directions 1683594
- Lot dimensions 7668
- Lot size (acres) 0.18016918
- Building size 2828
- Listing # 1012459
- Property sub type Single family residence
- Status Active
- Bedroom 3.785m X 3.429m
Level: 2nd - Primary bedroom 4.547m X 3.708m
Level: 2nd - Bathroom 4 - Piece
Level: 2nd - Bedroom 3.708m X 3.48m
Level: 2nd - Storage 2.692m X 2.108m
Level: Lower - Family room 7.112m X 2.642m
Level: Lower - Storage 3.759m X 2.667m
Level: Lower - Storage 9.246m X 5.004m
Level: Lower - Dining room 4.597m X 3.988m
Level: Main - Living room Measurements not available X 3.962m
Level: Main - Bathroom 4 - Piece
Level: Main - Office 2.515m X 3.988m
Level: Main - Kitchen 4.75m X 3.023m
Level: Main
- Listing source url Https://www.realtor.ca/real-estate/28808163/1038-chamberlain-st-victoria-fairfield-east
- Listing type identifier Idx

$-4,067
/ Month












