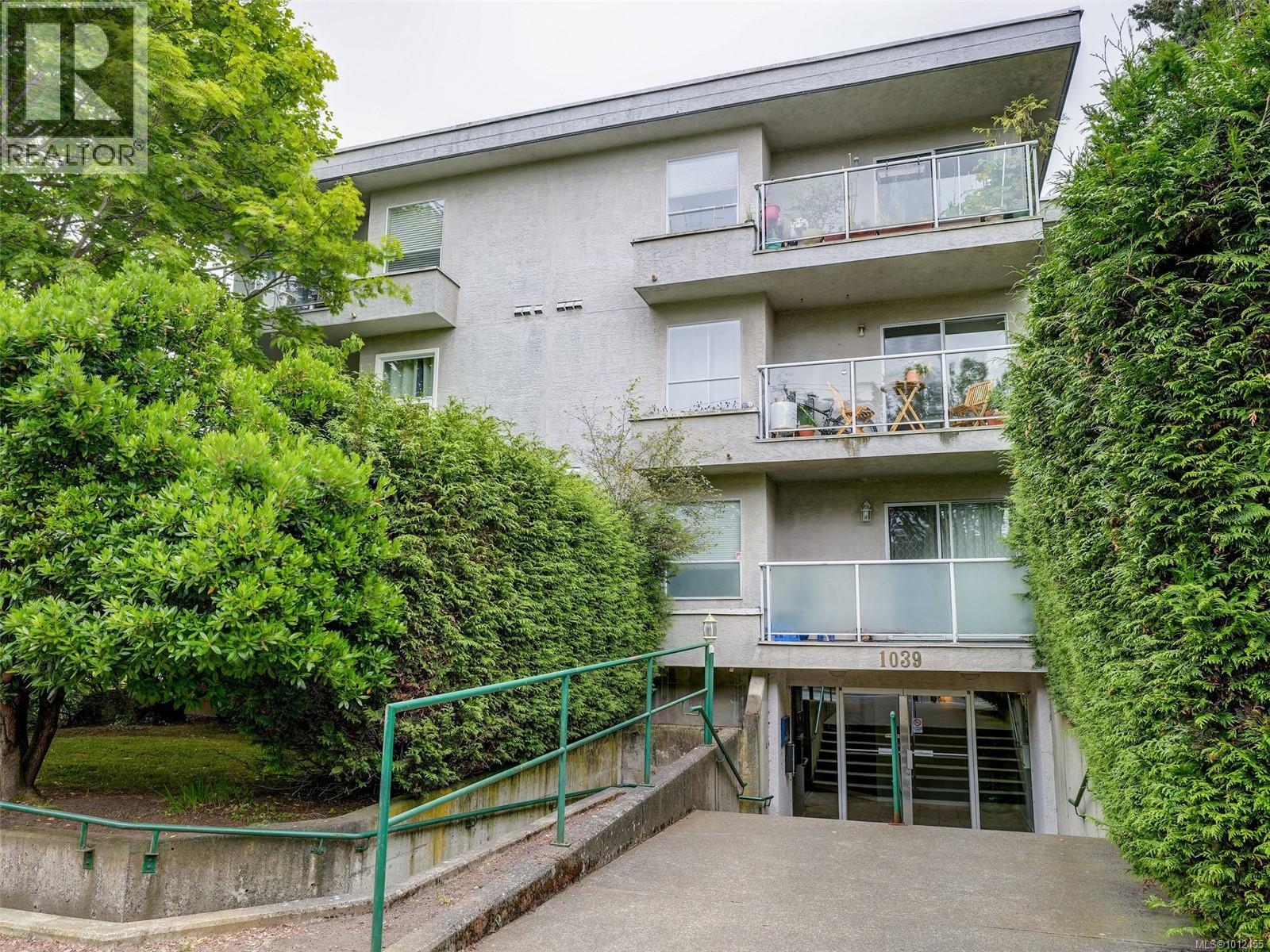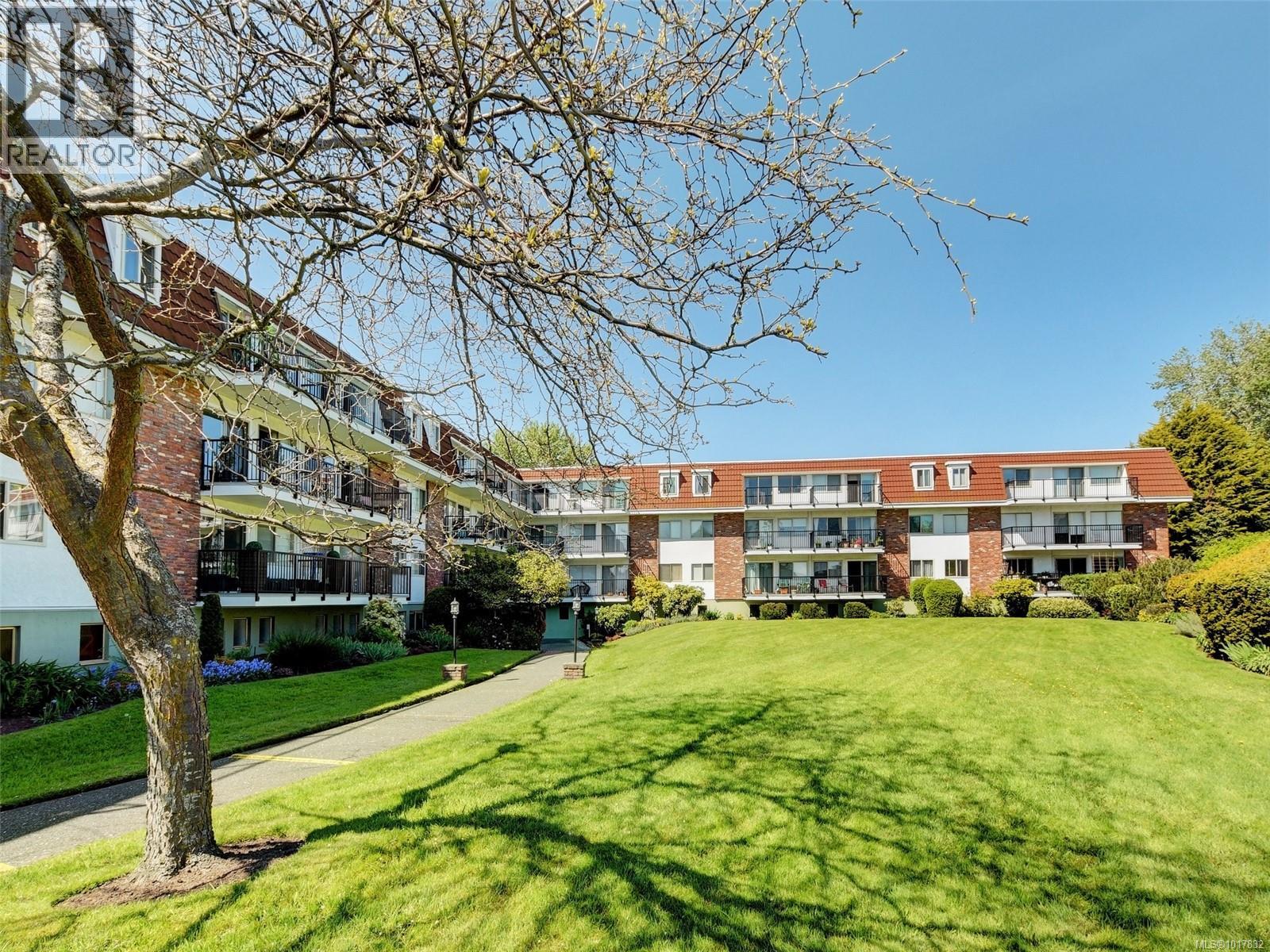- Houseful
- BC
- Victoria
- North Park
- 1039 Caledonia Ave Unit 104 Ave

1039 Caledonia Ave Unit 104 Ave
1039 Caledonia Ave Unit 104 Ave
Highlights
Description
- Home value ($/Sqft)$458/Sqft
- Time on Houseful49 days
- Property typeSingle family
- StyleCharacter
- Neighbourhood
- Median school Score
- Year built1990
- Mortgage payment
Spacious, Updated and Bright! Don't miss this South Facing 2-Bedroom (above ground) Corner unit Condo with a sun-drenched walk-out patio. Inside, you will find new laminate flooring, an updated 4-pc bathroom, spacious kitchen with stainless steel appliances & new counter-tops, 2 large bedrooms, and fresh paint throughout. Also, the large living room features a cozy gas fireplace, and a sliding glass door to the SW facing walk-out patio. And don't miss the large laundry room with newer washer, dryer and hot water tank. The location is fantastic, as you will find yourself in the heart of the downtown core, where entertainment & amenities are at your doorstep! Royal Athletic Park is across the street, Save-On-Foods Memorial Centre is 1 block east, and around the corner on Cook street find an abundance of restaurants and cafes. This condo is situated on the quiet side of this 12 unit well maintained building. The unit comes complete with in-suite laundry, secure parking, separate storage. (id:63267)
Home overview
- Cooling None
- Heat source Electric, natural gas
- Heat type Baseboard heaters
- # parking spaces 1
- # full baths 1
- # total bathrooms 1.0
- # of above grade bedrooms 2
- Has fireplace (y/n) Yes
- Community features Pets allowed with restrictions, family oriented
- Subdivision Central park
- Zoning description Multi-family
- Lot dimensions 918
- Lot size (acres) 0.021569548
- Building size 972
- Listing # 1012455
- Property sub type Single family residence
- Status Active
- Dining room 2.743m X 2.134m
Level: Main - Living room 4.267m X 3.658m
Level: Main - Bathroom 4 - Piece
Level: Main - Kitchen 2.743m X 2.134m
Level: Main - Balcony 3.658m X 1.524m
Level: Main - Primary bedroom 3.962m X 3.353m
Level: Main - Bedroom 3.048m X 3.048m
Level: Main - Laundry 1.829m X 1.524m
Level: Main - 3.048m X 1.219m
Level: Main
- Listing source url Https://www.realtor.ca/real-estate/28798709/104-1039-caledonia-ave-victoria-central-park
- Listing type identifier Idx

$-604
/ Month












