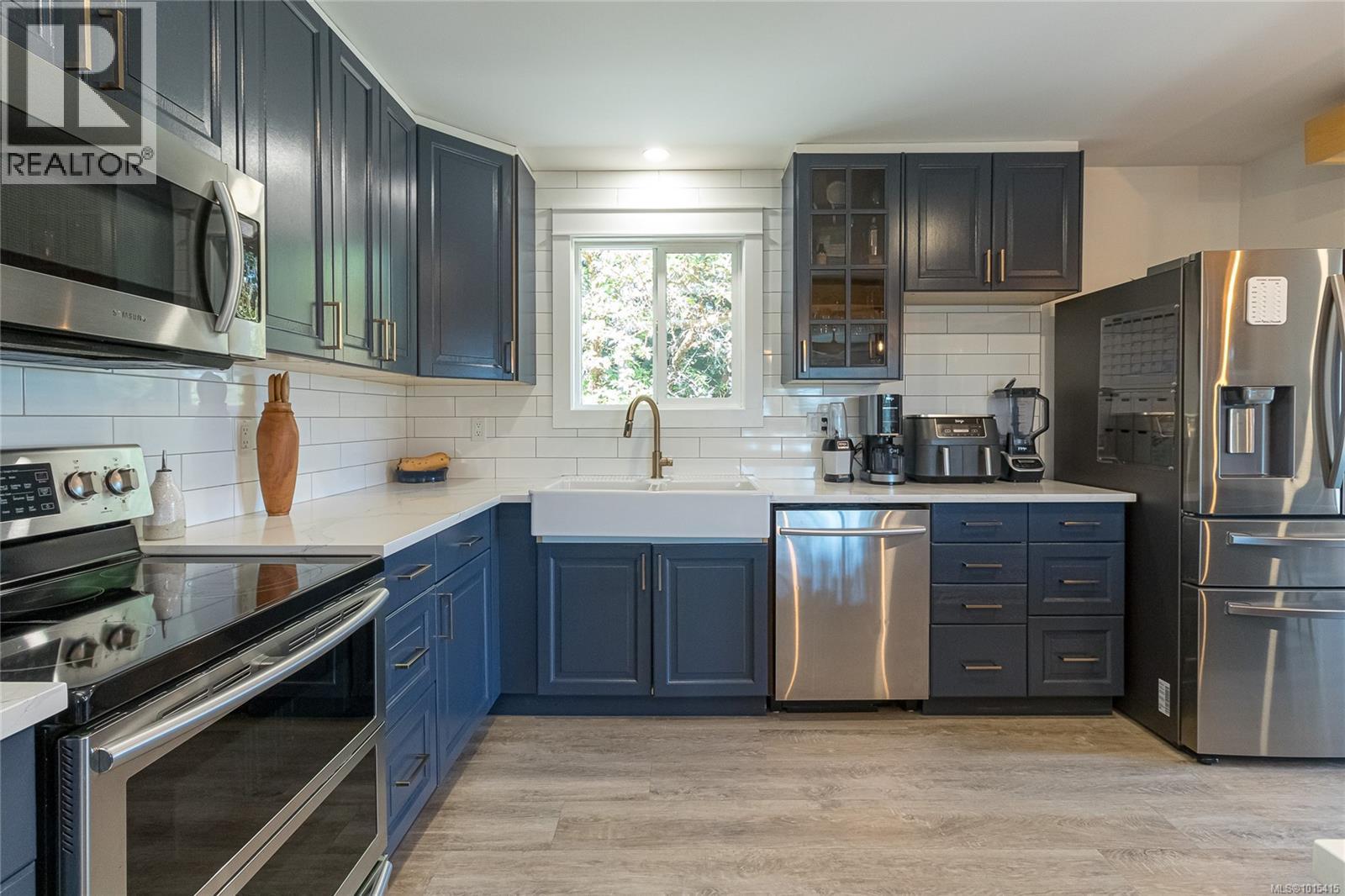
Highlights
Description
- Home value ($/Sqft)$557/Sqft
- Time on Houseful20 days
- Property typeSingle family
- StyleWestcoast
- Neighbourhood
- Median school Score
- Year built1971
- Mortgage payment
Open House Sat Oct 4th 1-3pm. Perched atop a gentle rise in View Royal, this beautifully updated home offers privacy and natural light. Large windows brighten the open-concept living and kitchen area, anchored by a cozy wood-burning fireplace and durable vinyl plank flooring. The upper level features a freshly renovated kitchen and bathrooms, while the lower level provides a self-contained 2-bedroom suite—ideal for in-laws, guests, or income. Recent upgrades add comfort and peace of mind: a kitchen renovation with quartz countertops and new appliances, 200-amp electrical service, new roof, efficient heat pump, and upgraded deck railings. An expansive, sun-soaked outdoor deck is perfect for large gatherings and summer BBQs. A newly built detached shed/workshop adds flexible space for storage, hobbies, or projects. Steps to hiking at Thetis Lake, minutes to Victoria General Hospital, and a short stroll to the Galloping Goose Trail for an easy commute downtown or to Westshore shopping. (id:63267)
Home overview
- Cooling Air conditioned
- Heat source Electric, wood, other
- Heat type Heat pump
- # parking spaces 5
- # full baths 3
- # total bathrooms 3.0
- # of above grade bedrooms 5
- Has fireplace (y/n) Yes
- Subdivision View royal
- View Valley view
- Zoning description Residential
- Lot dimensions 14400
- Lot size (acres) 0.33834586
- Building size 1947
- Listing # 1015415
- Property sub type Single family residence
- Status Active
- Kitchen 2.134m X 2.438m
- Living room 3.658m X 3.658m
- Laundry 2.438m X 1.829m
Level: Lower - Bedroom 1.829m X 5.486m
Level: Lower - Bedroom 3.353m X 1.829m
Level: Lower - Bathroom 4 - Piece
Level: Lower - Bedroom 3.658m X 2.438m
Level: Lower - 4.572m X 2.134m
Level: Main - Bathroom 4 - Piece
Level: Main - Storage 6.096m X 1.524m
Level: Main - Ensuite 5 - Piece
Level: Main - Storage 2.134m X 2.134m
Level: Main - Bedroom 3.048m X 3.962m
Level: Main - Living room 4.267m X 5.486m
Level: Main - Kitchen 4.267m X 3.962m
Level: Main - Primary bedroom 3.048m X 3.962m
Level: Main
- Listing source url Https://www.realtor.ca/real-estate/28934494/104-dorothy-lane-view-royal-view-royal
- Listing type identifier Idx

$-2,893
/ Month












