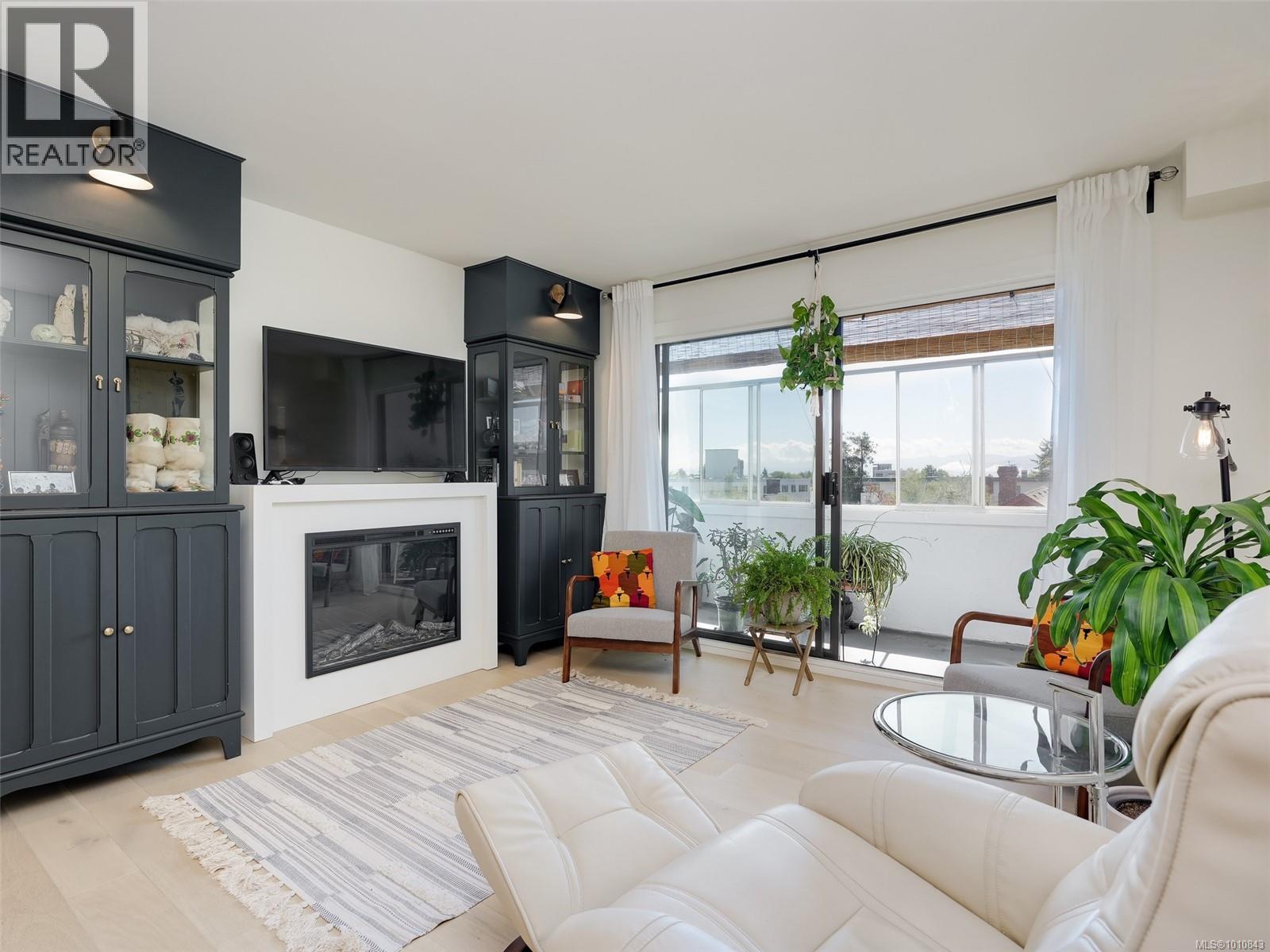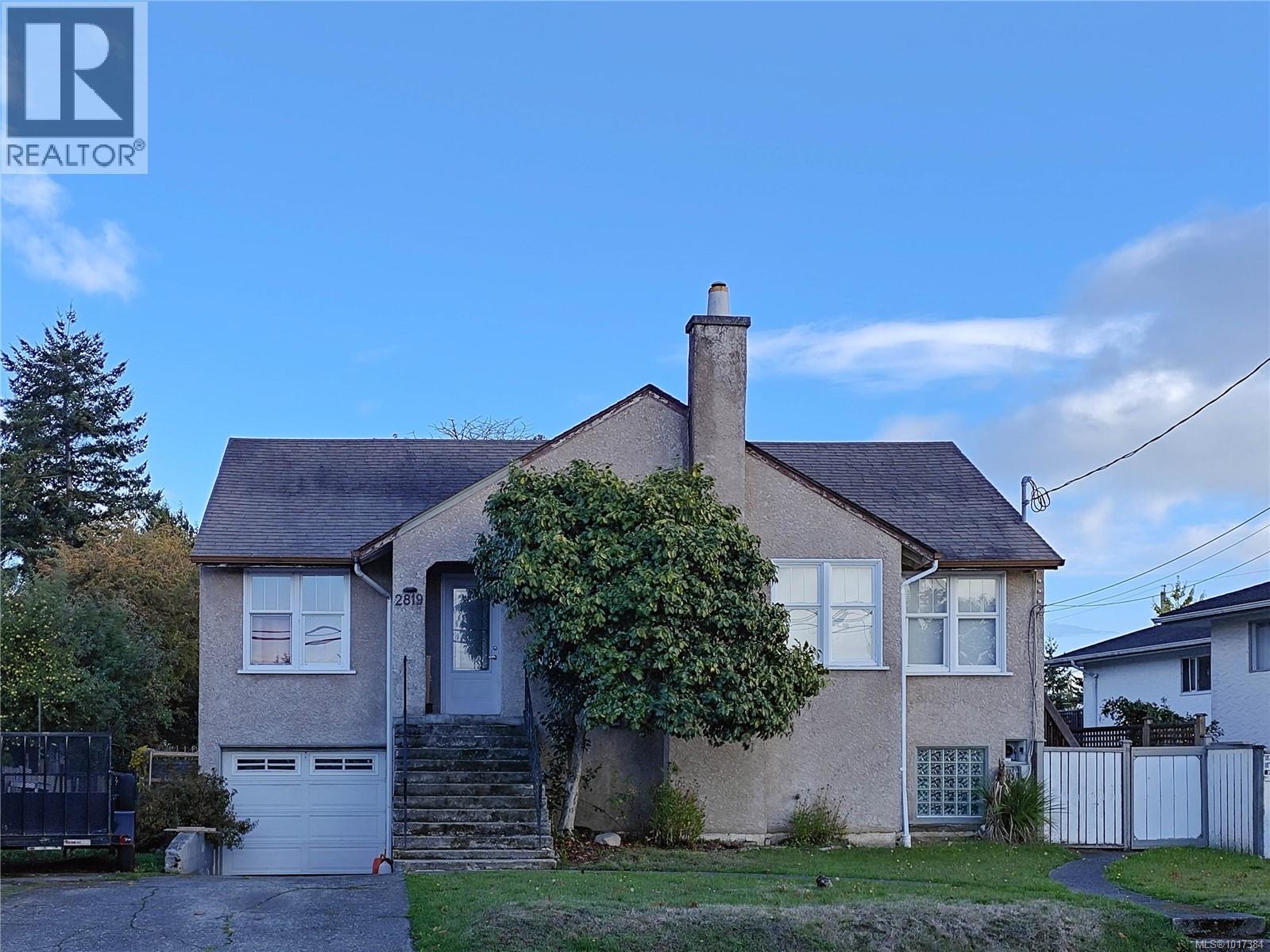
1041 Rockland Ave Unit 404 Ave
1041 Rockland Ave Unit 404 Ave
Highlights
Description
- Home value ($/Sqft)$555/Sqft
- Time on Houseful68 days
- Property typeSingle family
- Neighbourhood
- Median school Score
- Year built1974
- Mortgage payment
Top-floor 2-bedroom condo with professionally designed updates in a prime Fairfield/Downtown border location! This stylish home strikes the perfect balance between timeless and trendy, offering comfortable living in one of Victoria’s most desirable neighbourhoods. The reimagined kitchen features two-toned cabinetry, wood beams, a chef’s sink, and a custom mural. The open-concept living and dining area is both functional and inviting, with a built-in bar, electric fireplace, and bookshelves. The main bedroom is spacious and serene, boasting 16 feet of built-in wardrobes. Luxe details include marble mosaic tile, designer wallpaper, white oak engineered hardwood floors, and generous storage throughout. Off the living room, a large covered balcony—with views to the Olympic Mountains—functions as a bonus room year-round, offering excellent sound insulation and a peaceful place to relax or work. Enjoy sunny southern exposure on a quiet street, just minutes from Downtown, Cook Street Village, Beacon Hill Park, the Dallas Road waterfront, and a variety of cafés, restaurants, shops, and the Root Cellar. Nearby bike lanes provide easy oceanfront access. This welcoming and well-run strata offers parking, storage, a workshop, and a games room. Recent and upcoming upgrades include a refreshed lobby/main entrance in 2023, with a full list of previous building improvements available. Book your private showing today to experience this chic, move-in-ready home for yourself! (id:63267)
Home overview
- Cooling None
- Heat source Electric
- Heat type Baseboard heaters
- # parking spaces 1
- # full baths 1
- # total bathrooms 1.0
- # of above grade bedrooms 2
- Has fireplace (y/n) Yes
- Community features Pets allowed with restrictions, family oriented
- Subdivision Chelmsford manor
- View City view, mountain view
- Zoning description Residential
- Lot dimensions 971
- Lot size (acres) 0.02281485
- Building size 1117
- Listing # 1010843
- Property sub type Single family residence
- Status Active
- Bedroom 2.743m X 3.962m
Level: Main - 1.219m X 4.267m
Level: Main - Bathroom 1.524m X 2.743m
Level: Main - Primary bedroom 3.353m X 5.182m
Level: Main - Sunroom 1.524m X 6.706m
Level: Main - Dining room 2.134m X 3.962m
Level: Main - Kitchen 2.438m X 3.048m
Level: Main - Living room 3.962m X 3.962m
Level: Main
- Listing source url Https://www.realtor.ca/real-estate/28735249/404-1041-rockland-ave-victoria-downtown
- Listing type identifier Idx

$-1,199
/ Month












