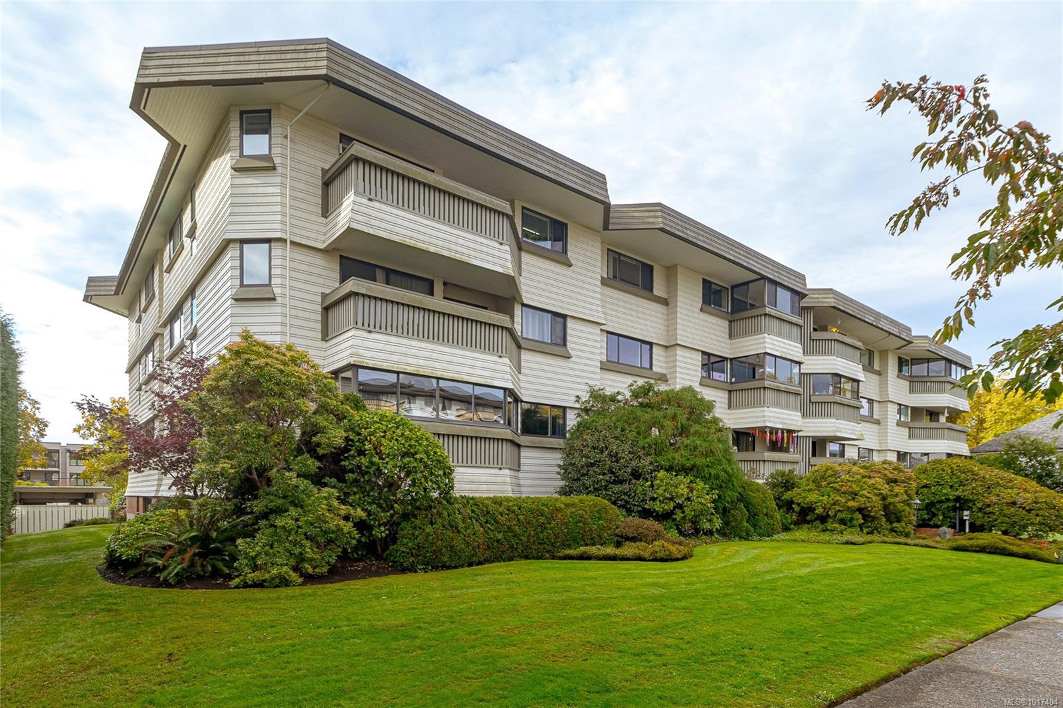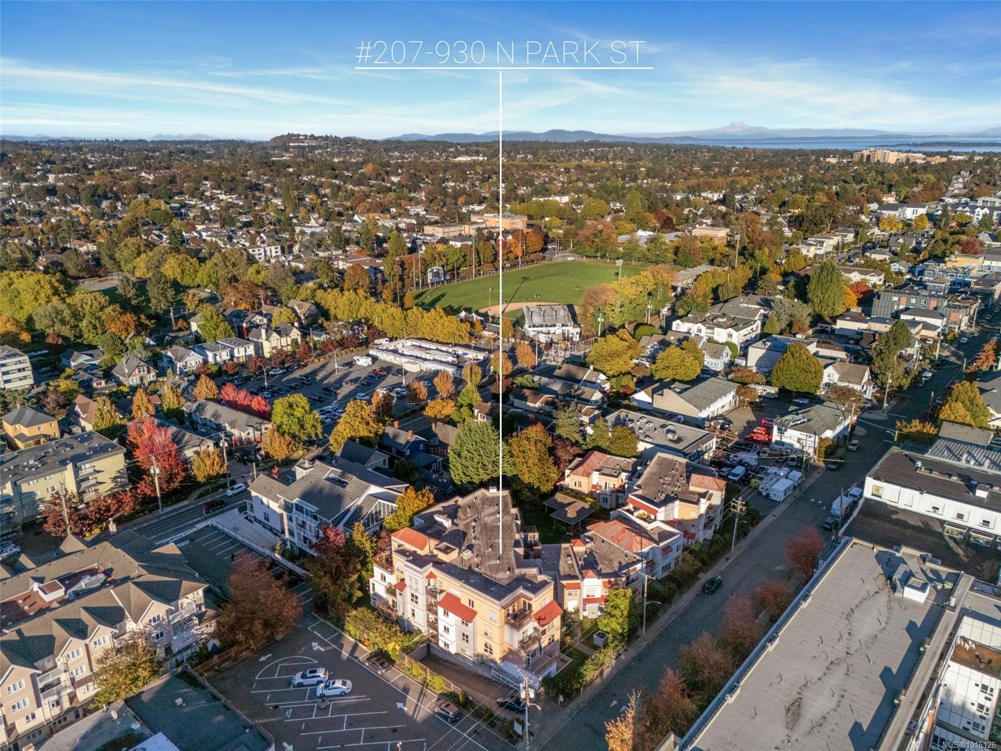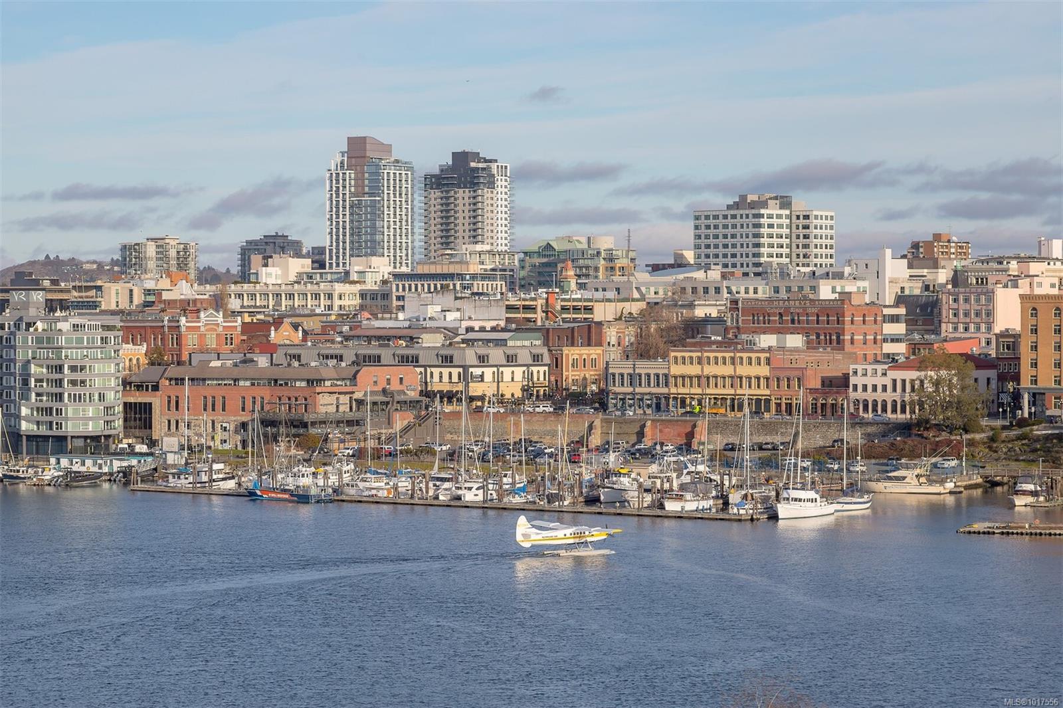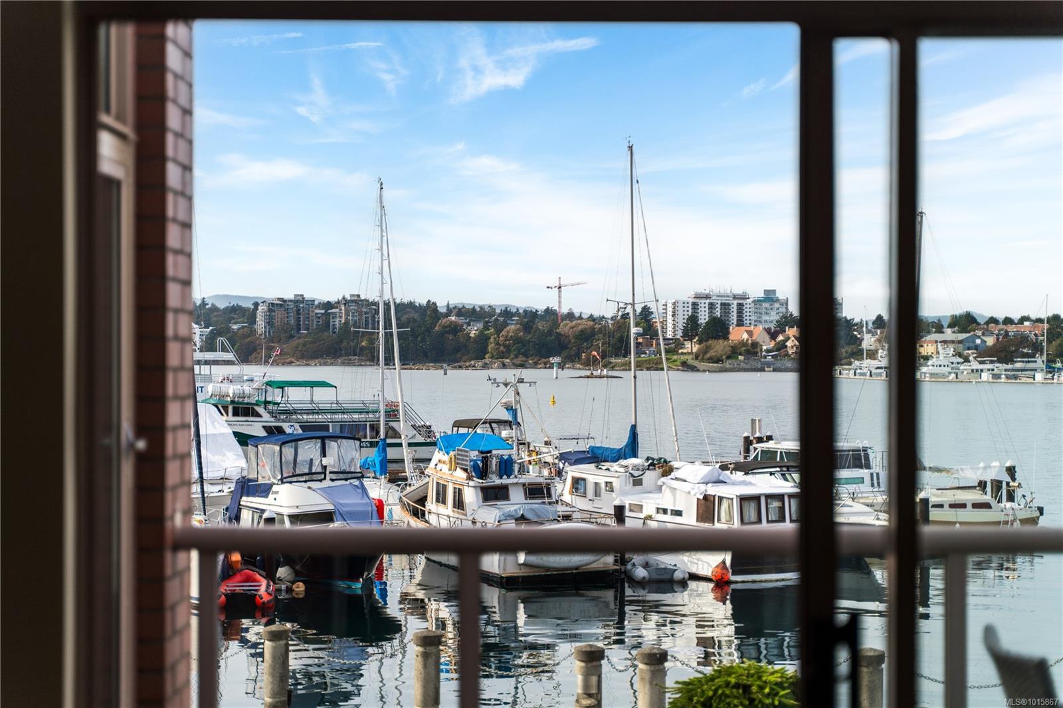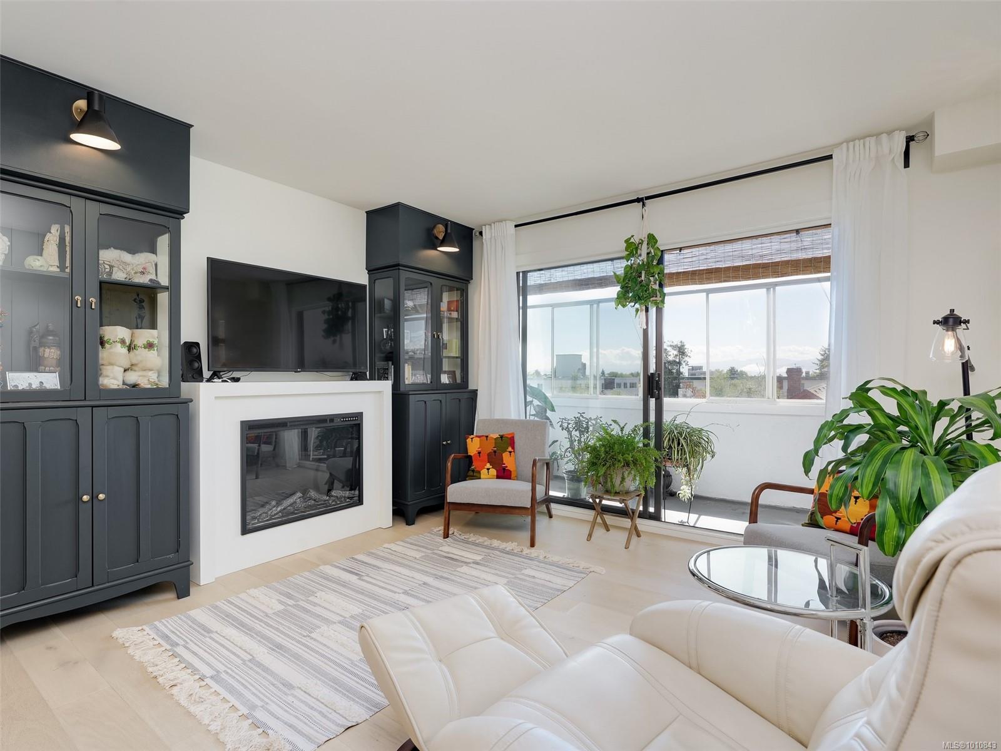
Highlights
Description
- Home value ($/Sqft)$555/Sqft
- Time on Houseful66 days
- Property typeResidential
- Neighbourhood
- Median school Score
- Lot size871 Sqft
- Year built1974
- Mortgage payment
TOP FLOOR 2 BEDROOM CONDO with professionally designed updates in an unbeatable Fairfield/Downtown location! This chic, move-in-ready home blends timeless style with modern touches. The reimagined kitchen features two-toned cabinetry, exposed wood beams, a chef’s sink, and a custom mural, while the open-concept living/dining area offers a built-in bar, electric fireplace, and bookshelves; perfect for entertaining or relaxing. The spacious main bedroom boasts 16’ of built-in wardrobes, and luxe finishes include marble mosaic tile, designer wallpaper, white oak engineered hardwood, and ample storage. A large covered balcony with Olympic Mountain views extends the living space year-round, offering a peaceful retreat or work-from-home spot. Situated on a quiet street with sunny southern exposure, you’re just steps to Downtown, Cook St Village, Beacon Hill Park, Dallas Road, shops, cafés, and restaurants. Well-run strata with parking, storage, workshop, and games room! Cat Welcome!
Home overview
- Cooling None
- Heat type Baseboard, electric
- Sewer/ septic Sewer connected
- # total stories 4
- Construction materials Brick, stucco, wood
- Foundation Concrete perimeter
- Roof Asphalt torch on
- Exterior features Balcony/patio
- # parking spaces 1
- Parking desc Carport, open
- # total bathrooms 1.0
- # of above grade bedrooms 2
- # of rooms 8
- Flooring Hardwood, tile, vinyl
- Appliances Dishwasher, oven/range electric, refrigerator
- Has fireplace (y/n) Yes
- Laundry information Common area
- Interior features Bar, closet organizer, controlled entry, dining/living combo, elevator, storage
- County Capital regional district
- Area Victoria
- Subdivision Chelmsford manor
- View City, mountain(s)
- Water source Municipal
- Zoning description Residential
- Exposure South
- Lot size (acres) 0.02
- Basement information None
- Building size 1117
- Mls® # 1010843
- Property sub type Condominium
- Status Active
- Tax year 2024
- Listing type identifier Idx

$-1,199
/ Month









