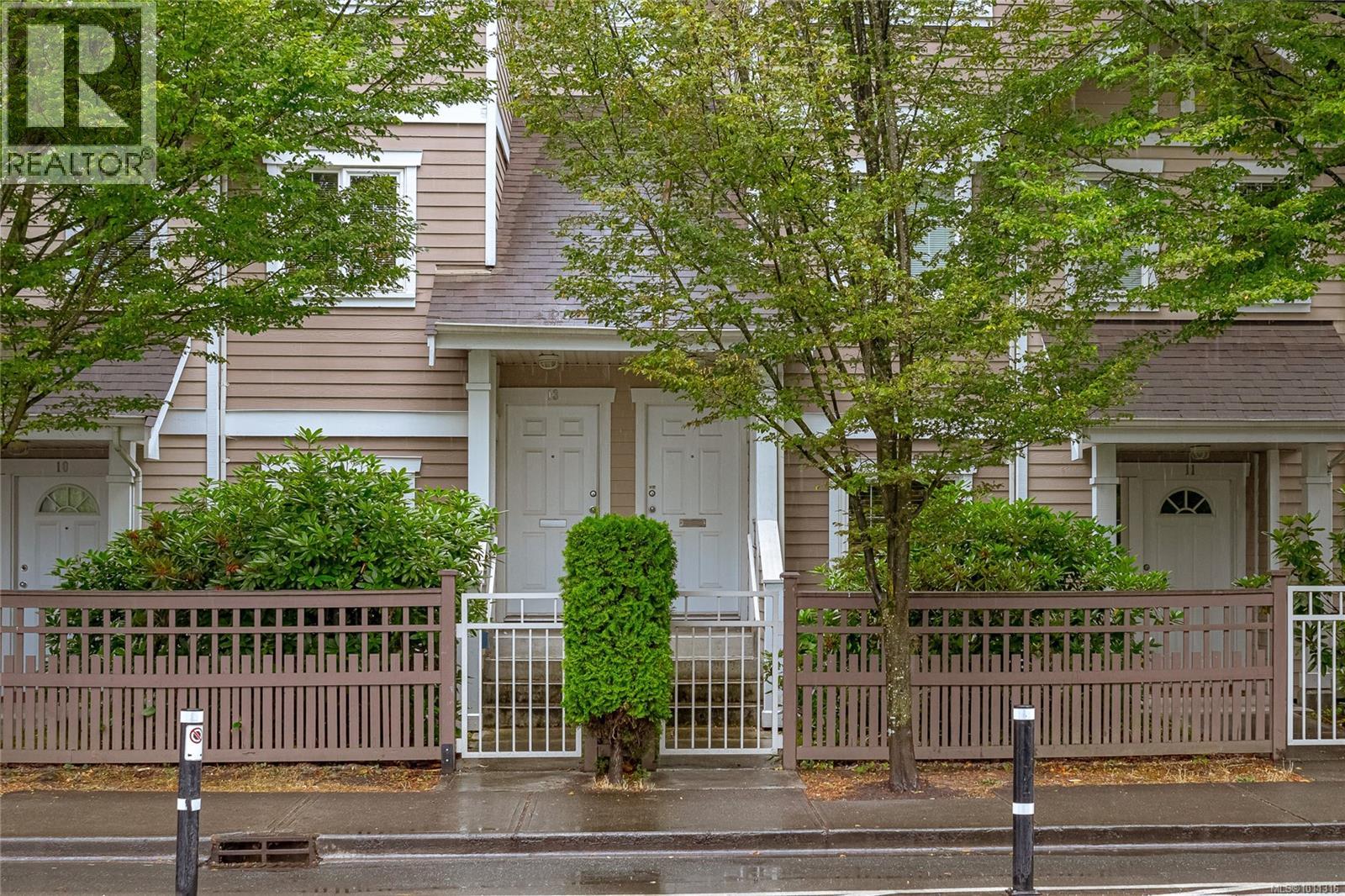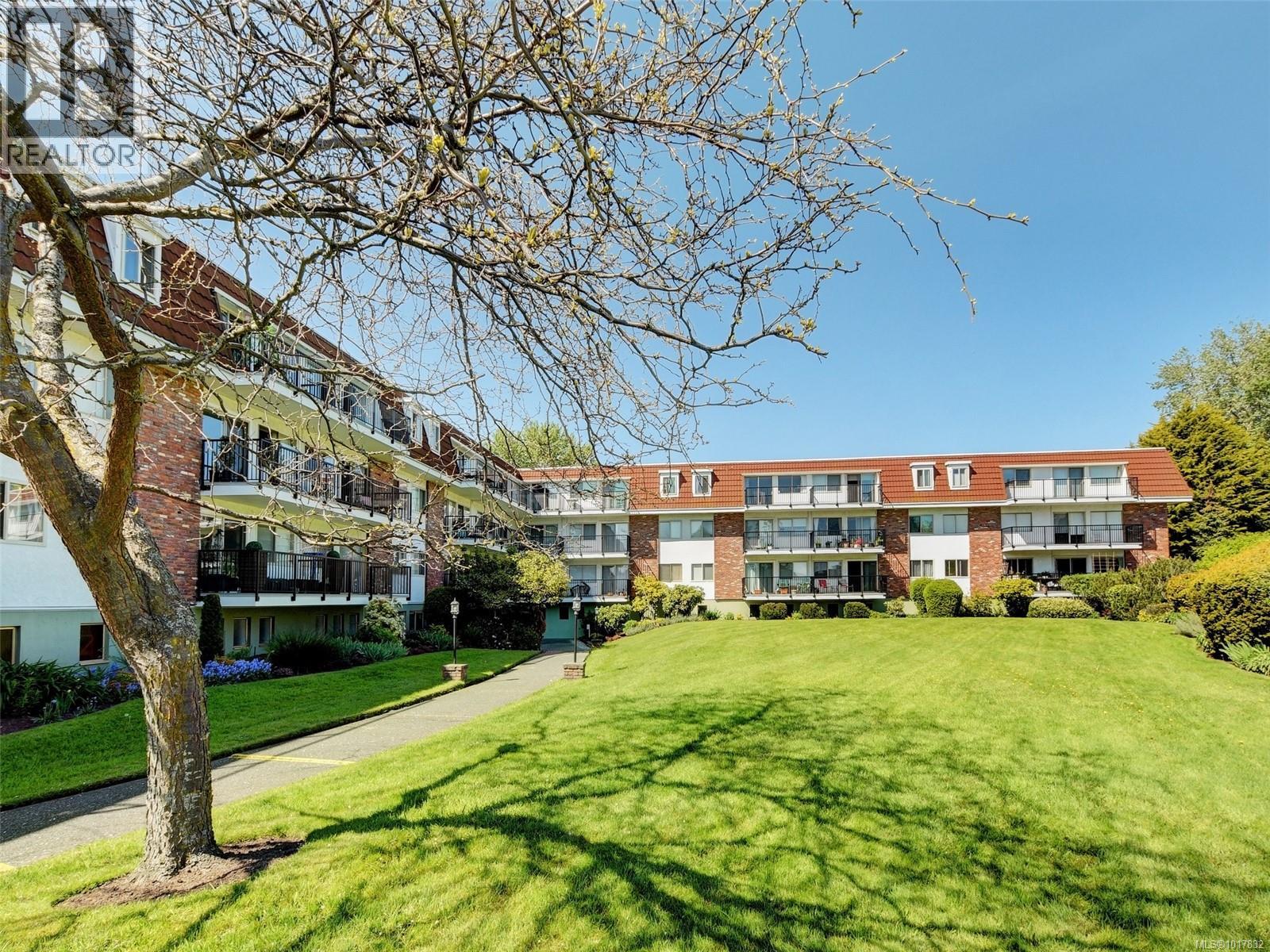- Houseful
- BC
- Victoria
- North Park
- 1043 Caledonia Ave Unit 13 Ave

1043 Caledonia Ave Unit 13 Ave
1043 Caledonia Ave Unit 13 Ave
Highlights
Description
- Home value ($/Sqft)$543/Sqft
- Time on Houseful64 days
- Property typeSingle family
- Neighbourhood
- Median school Score
- Year built1999
- Mortgage payment
Welcome to Georgetown Square – A rare find in this price range, this modern 3-bedroom, 3-bath townhome offers the perfect blend of space, comfort, and downtown convenience. Just steps to parks, shopping, schools, and the Inner Harbour, you’ll love the walkable lifestyle this location provides. Nearly 1,400 sq. ft. of living space features three bedrooms upstairs, including a primary suite with ensuite, plus an additional full bath for family or guests. The main level offers a bright, open layout with a spacious living and dining area, a large kitchen with room to eat in, and a handy powder room. Enjoy sunny afternoons on your private back deck, with easy access to your covered parking stall, secure bike storage, and a large common deck perfect for gatherings. A full-featured home in the heart of Victoria’s vibrant downtown – this is exceptional value you won’t want to miss. (id:63267)
Home overview
- Cooling None
- Heat source Electric
- Heat type Baseboard heaters
- # parking spaces 1
- # full baths 3
- # total bathrooms 3.0
- # of above grade bedrooms 3
- Community features Pets allowed with restrictions, family oriented
- Subdivision Central park
- Zoning description Residential
- Directions 1437295
- Lot dimensions 1385
- Lot size (acres) 0.032542292
- Building size 1381
- Listing # 1011316
- Property sub type Single family residence
- Status Active
- Bedroom 3.353m X 2.438m
Level: 2nd - Bedroom 2.743m X 3.048m
Level: 2nd - Balcony 1.219m X 1.829m
Level: 2nd - Primary bedroom 3.962m X 3.658m
Level: 2nd - Ensuite 3 - Piece
Level: 2nd - Bathroom 4 - Piece
Level: 2nd - 1.219m X 1.219m
Level: Lower - Living room 4.267m X 3.962m
Level: Main - Dining room 2.743m X 3.658m
Level: Main - Kitchen 3.962m X 4.267m
Level: Main - Bathroom 2 - Piece
Level: Main
- Listing source url Https://www.realtor.ca/real-estate/28748848/13-1043-caledonia-ave-victoria-central-park
- Listing type identifier Idx

$-1,439
/ Month












