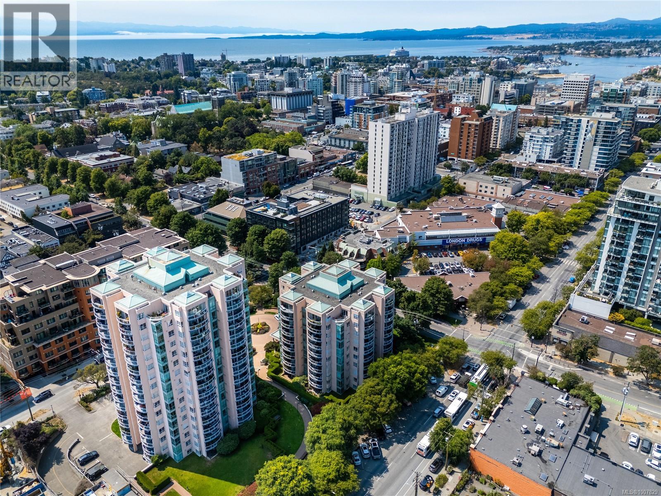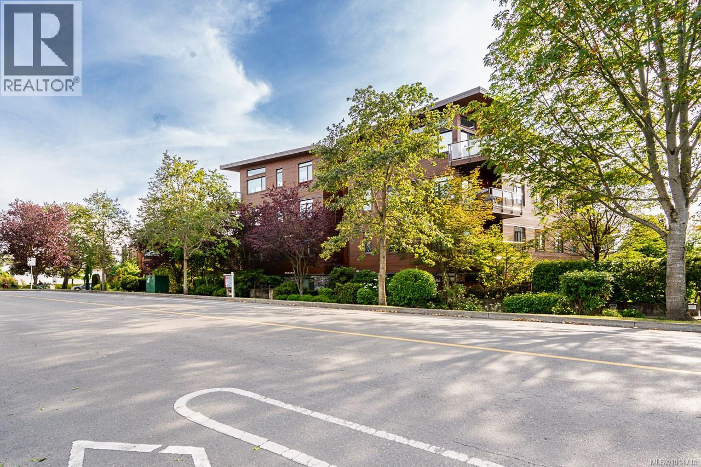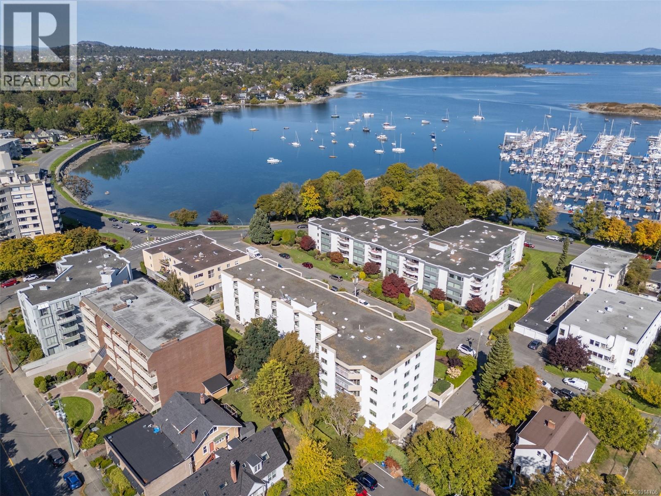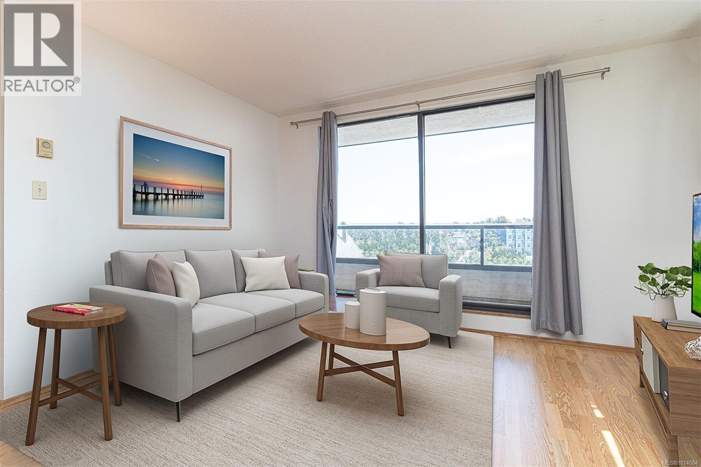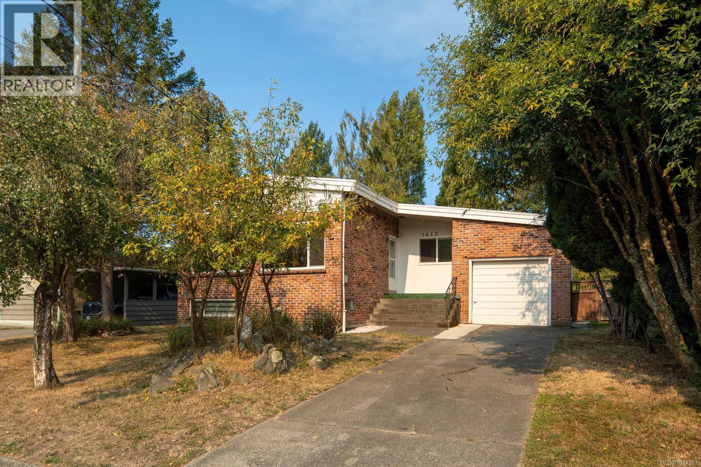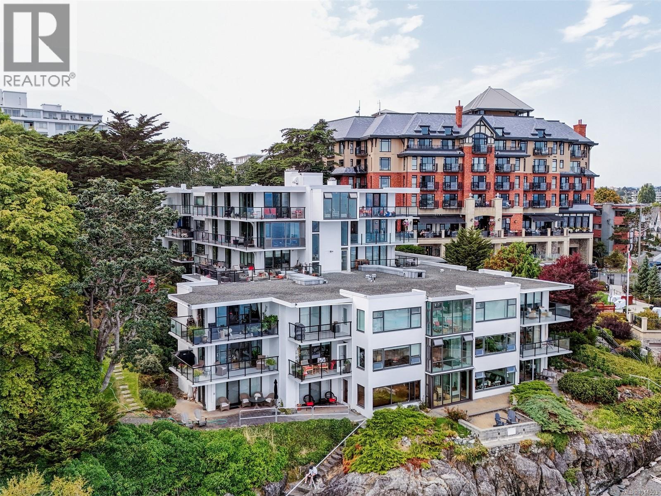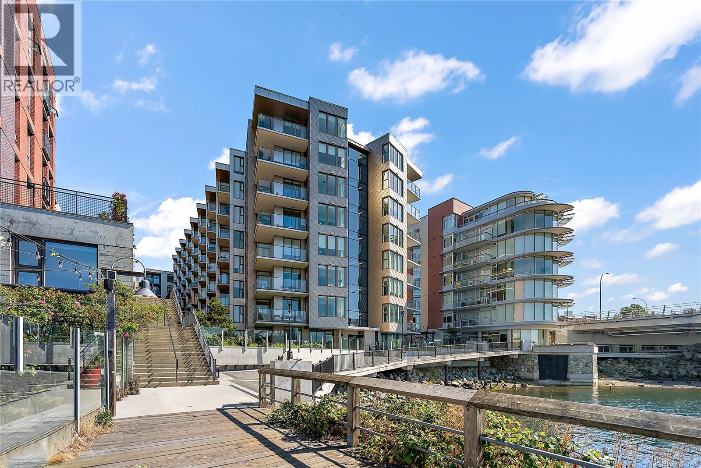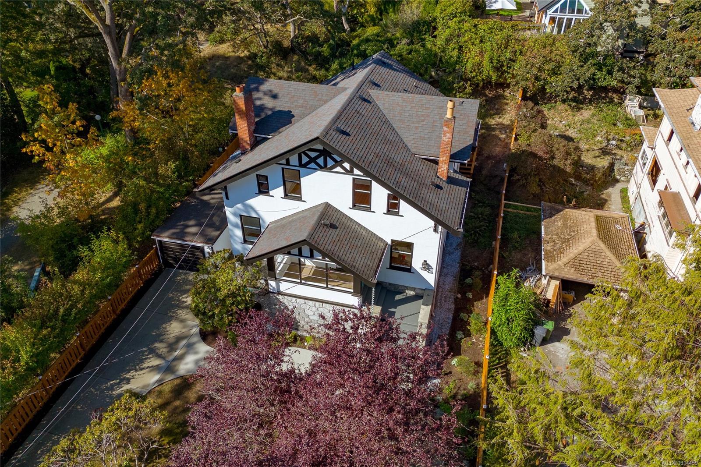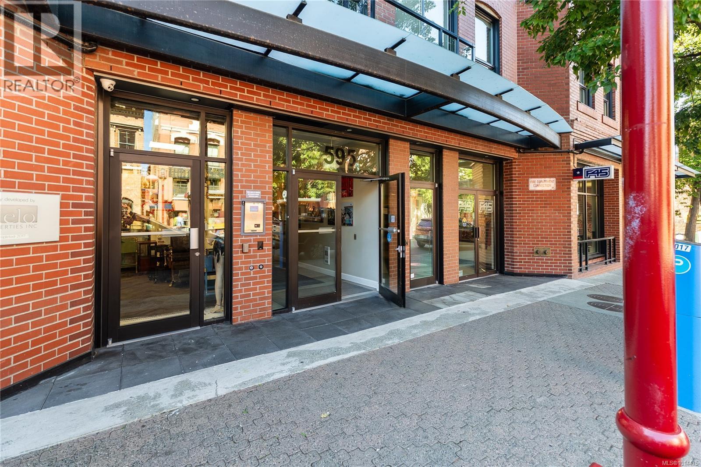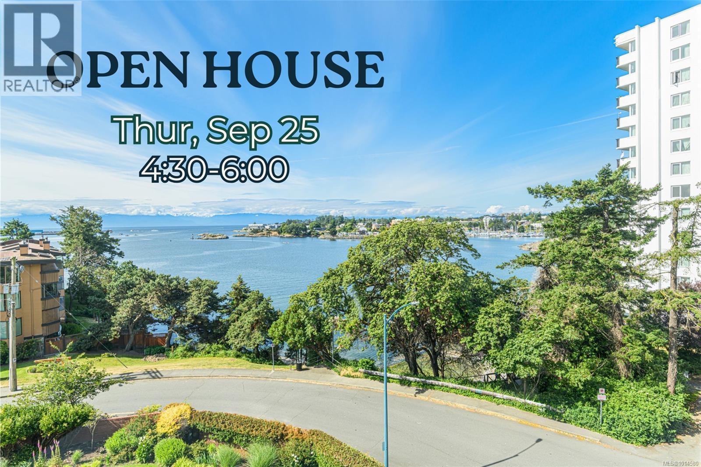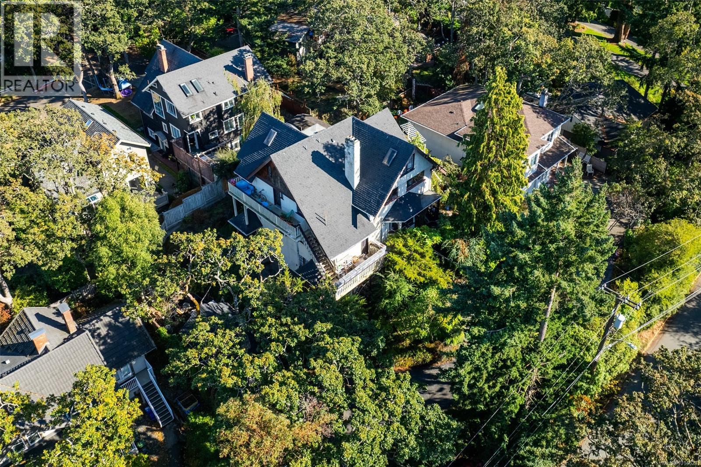
Highlights
Description
- Home value ($/Sqft)$369/Sqft
- Time on Housefulnew 2 hours
- Property typeSingle family
- Neighbourhood
- Median school Score
- Year built1913
- Mortgage payment
Unlock the possibilities of this distinguished full duplex in Victoria’s coveted Rockland neighbourhood. Offering over 4,000 sq ft of finished living space, this 1913 residence is thoughtfully configured into four self-contained suites—each with its own distinct character, ranging from intimate bachelor charm to spacious family accommodations. Perfect for multi-generational living, rental income, or adaptable lifestyle needs. Set on a nearly 10,000 sq ft lot, the property is surrounded by mature trees and lush gardens, creating a peaceful, private retreat in a walkable, tree-lined enclave just minutes from downtown Victoria, Cook Street Village, and Government House. Whether you're an investor seeking reliable income and long-term upside, a buyer inspired to restore a historic property, a developer exploring future density potential or a family in need of flexible multi-unit living, this property represents a compelling opportunity to own a large, income-generating asset in one of Victoria’s most desirable neighbourhoods—with future zoning modernization that may enhance its long-term value in the short term! (id:63267)
Home overview
- Cooling None
- Heat type Baseboard heaters
- # parking spaces 4
- # full baths 7
- # total bathrooms 7.0
- # of above grade bedrooms 6
- Has fireplace (y/n) Yes
- Subdivision Rockland
- Zoning description Residential
- Directions 2016085
- Lot dimensions 9360
- Lot size (acres) 0.21992481
- Building size 4921
- Listing # 1014621
- Property sub type Single family residence
- Status Active
- Dining room 3.658m X 3.048m
Level: 2nd - Primary bedroom 4.267m X 4.877m
Level: 2nd - Bedroom 3.353m X 3.658m
Level: 2nd - Ensuite 4 - Piece
Level: 2nd - Living room 7.315m X 4.877m
Level: 2nd - Ensuite 3 - Piece
Level: 2nd - Kitchen 3.658m X 1.829m
Level: 2nd - Bedroom 3.353m X 7.315m
Level: 3rd - Ensuite 4 - Piece
Level: 3rd - 0.914m X 3.658m
Level: Lower - Laundry 1.524m X 2.438m
Level: Lower - Kitchen 2.438m X 1.524m
Level: Lower - Living room 5.182m X 4.267m
Level: Lower - Storage 1.524m X 4.572m
Level: Lower - Kitchen 2.438m X 3.048m
Level: Lower - Utility 2.438m X 1.829m
Level: Lower - Bathroom 3 - Piece
Level: Lower - Bathroom 4 - Piece
Level: Lower - Bedroom 4.572m X 3.048m
Level: Lower - Storage 5.791m X 3.962m
Level: Lower
- Listing source url Https://www.realtor.ca/real-estate/28899405/10431045-belmont-ave-victoria-rockland
- Listing type identifier Idx

$-4,840
/ Month

